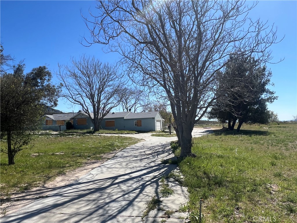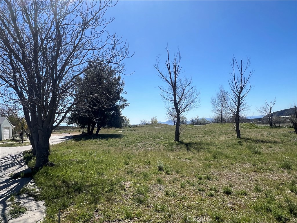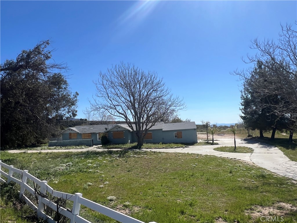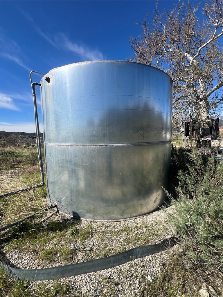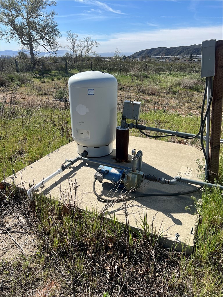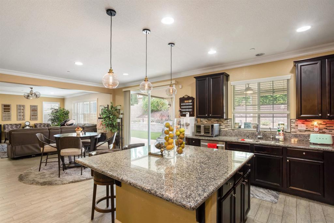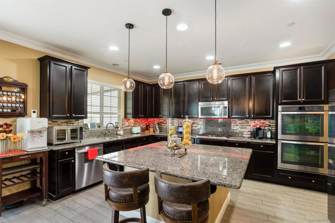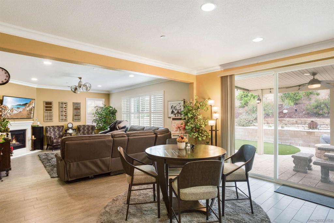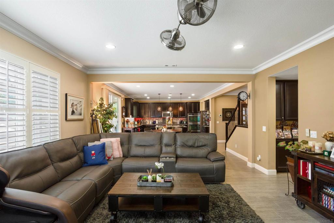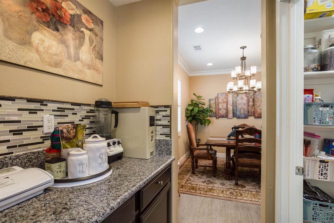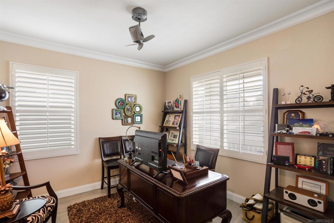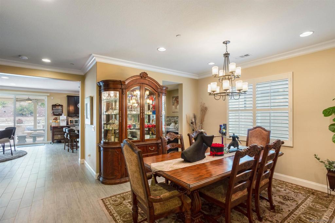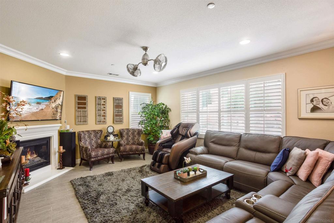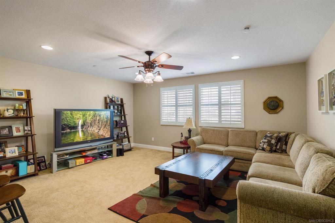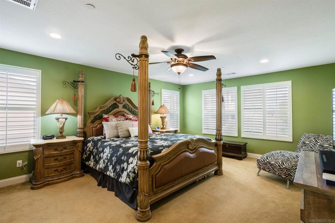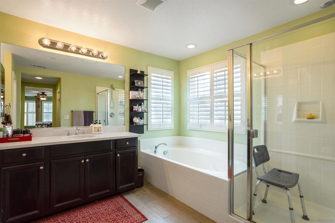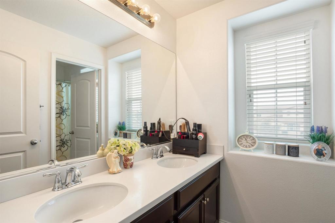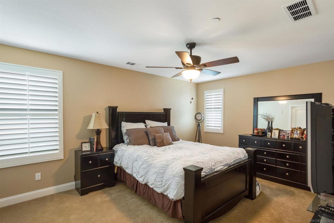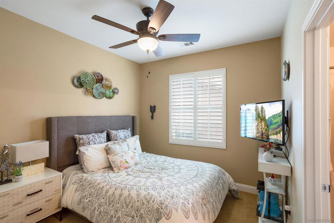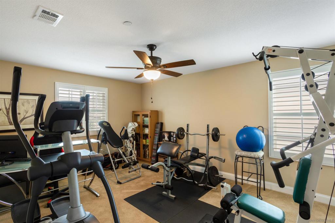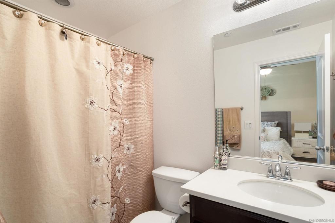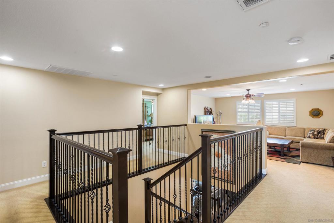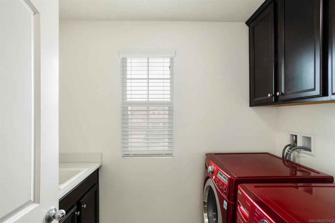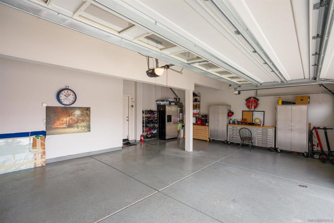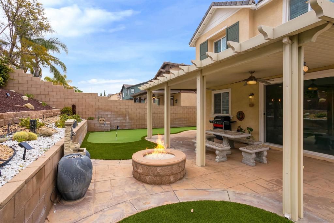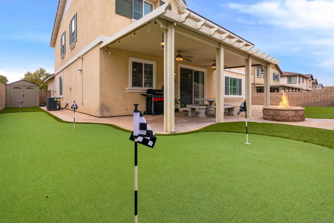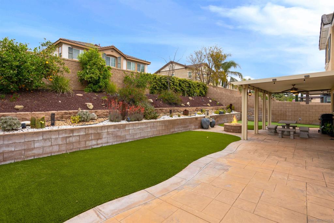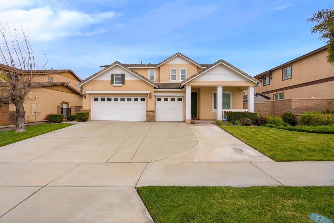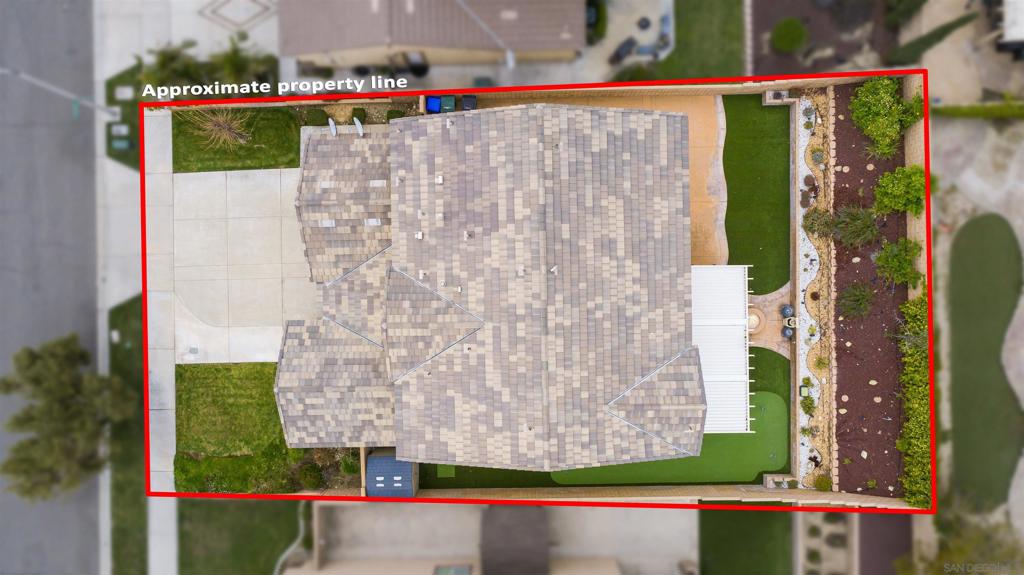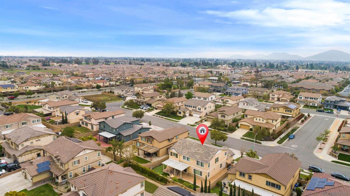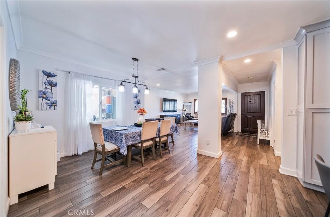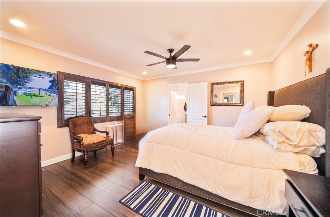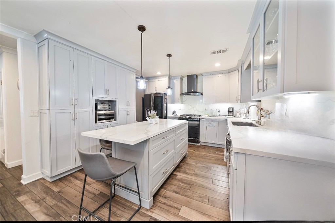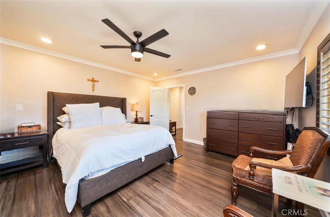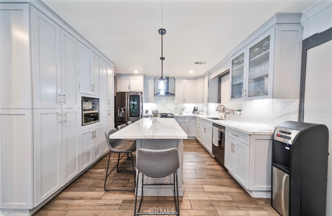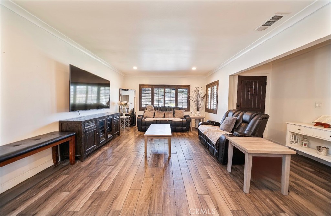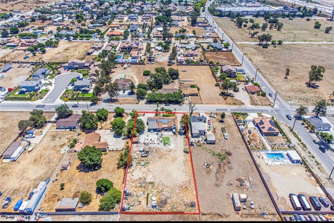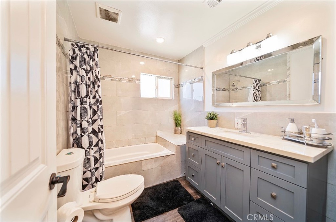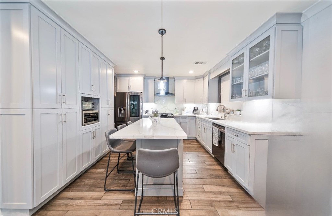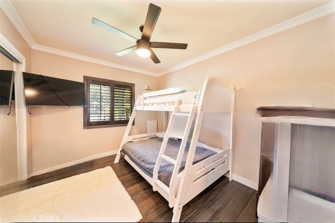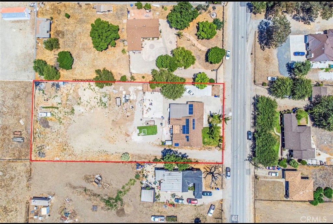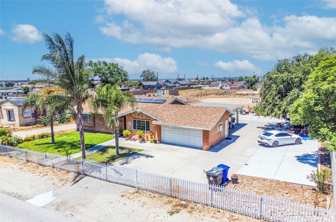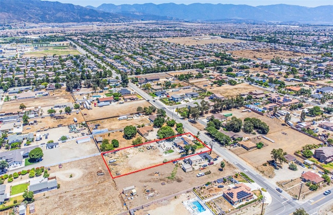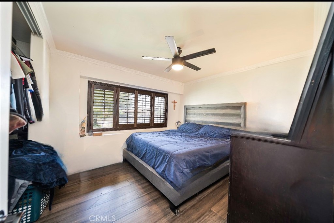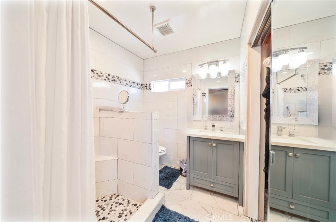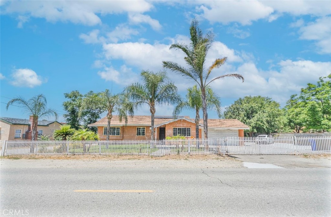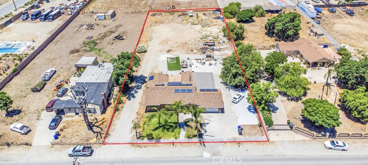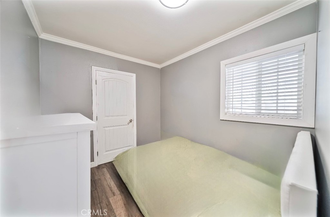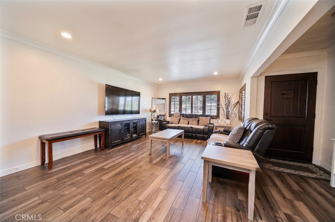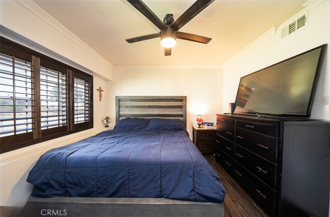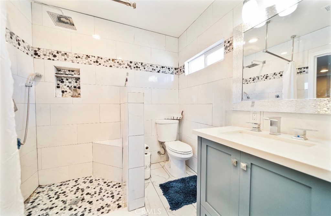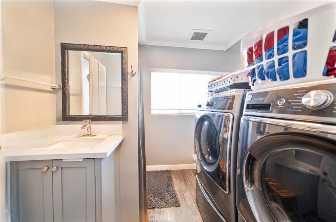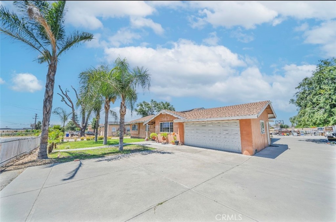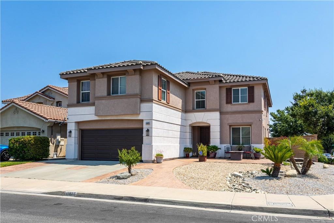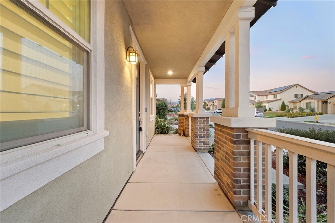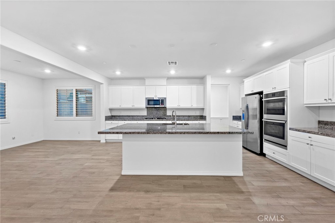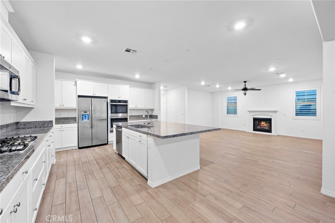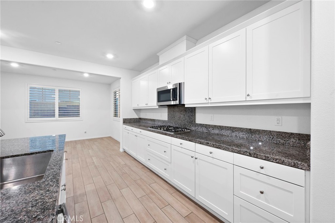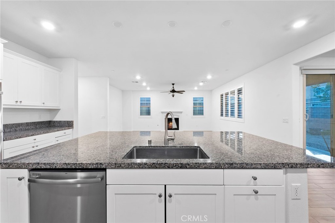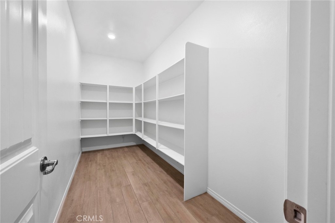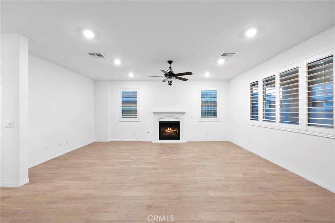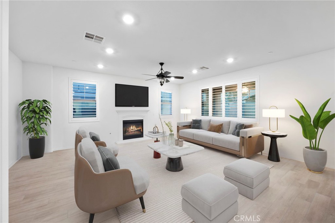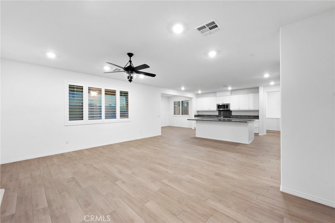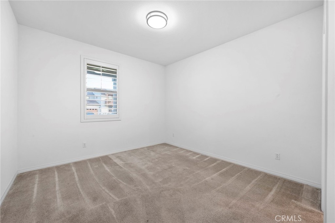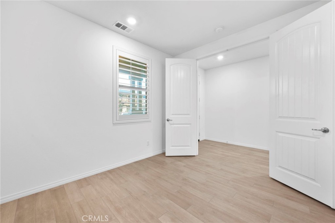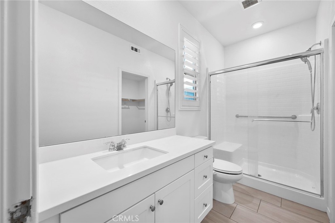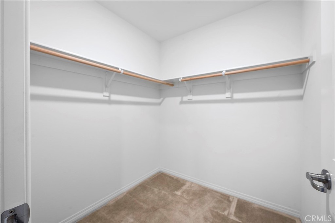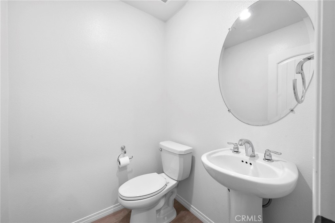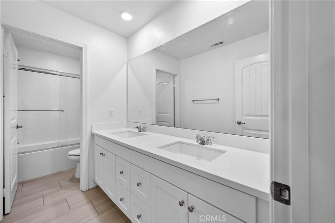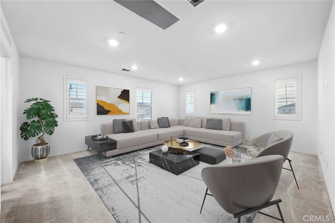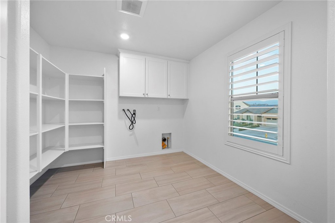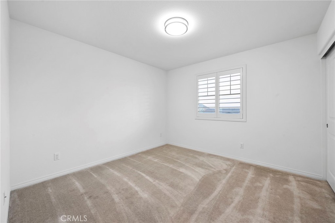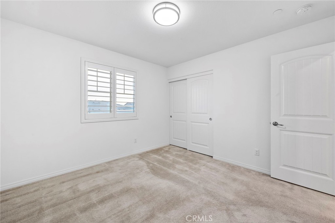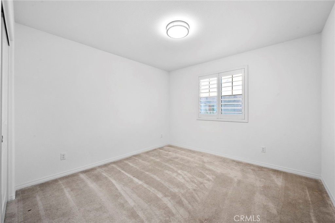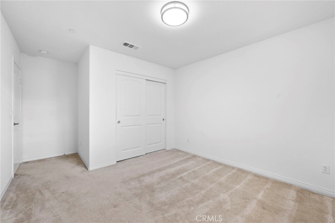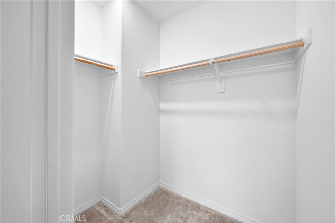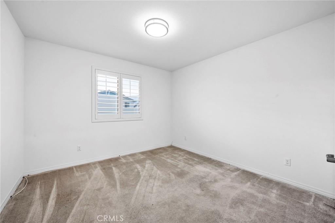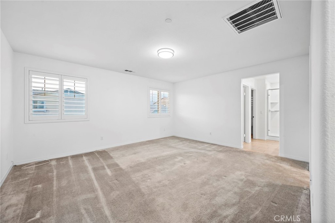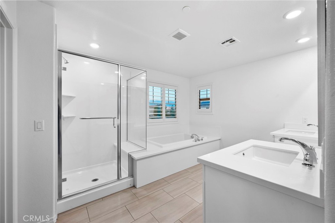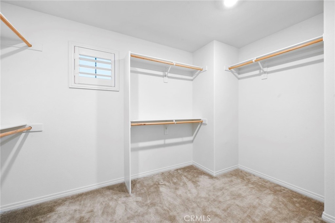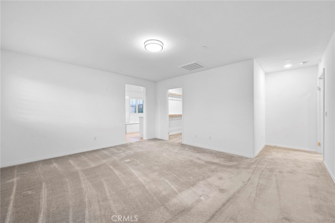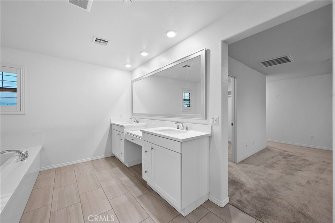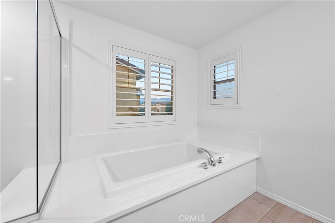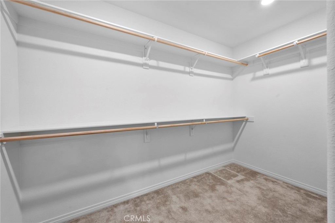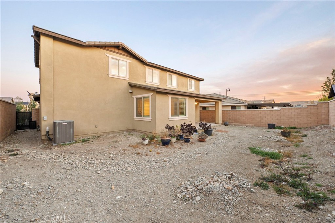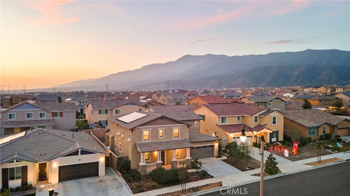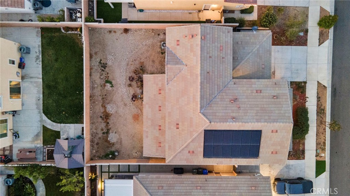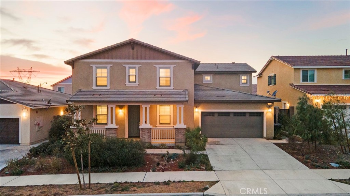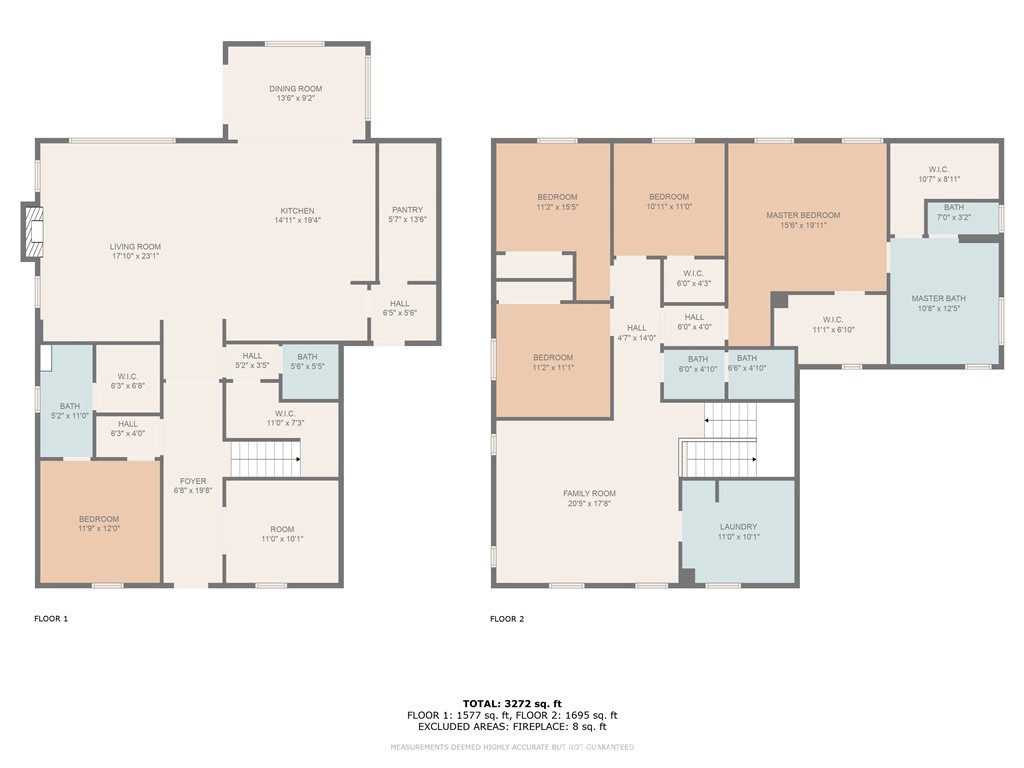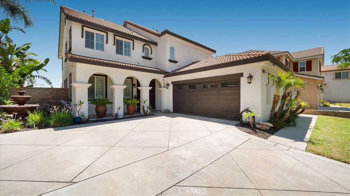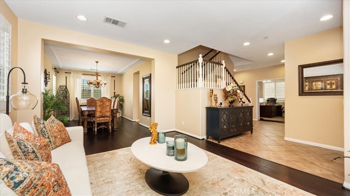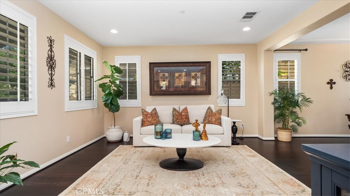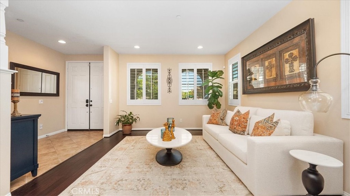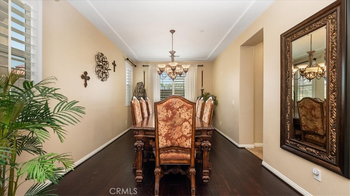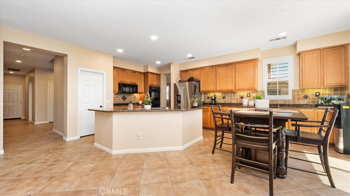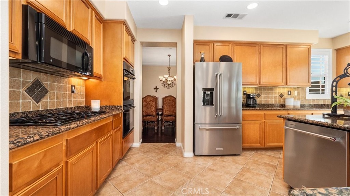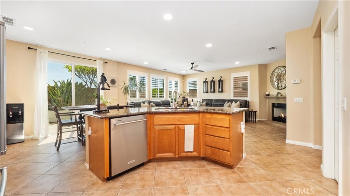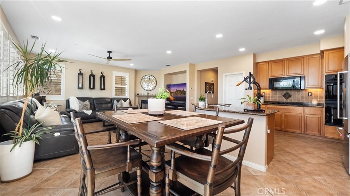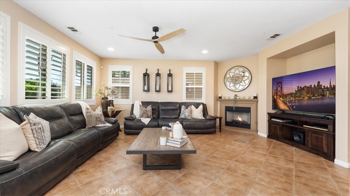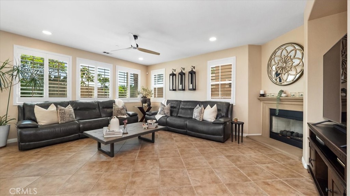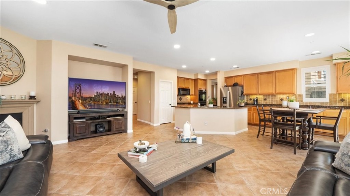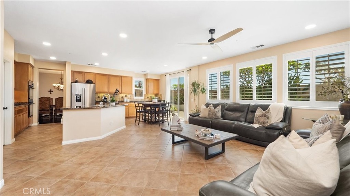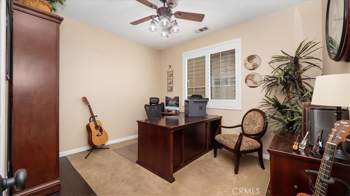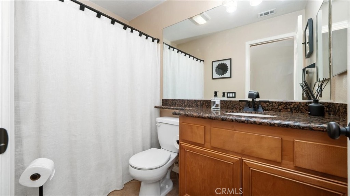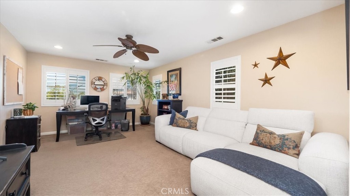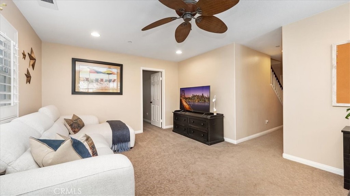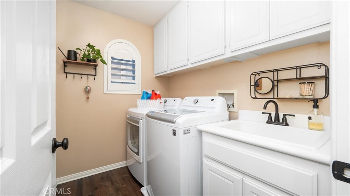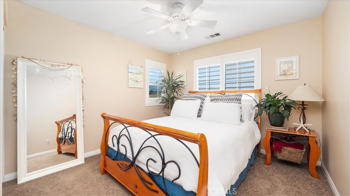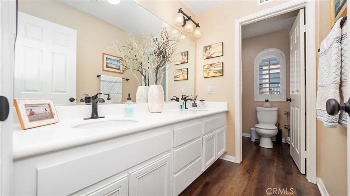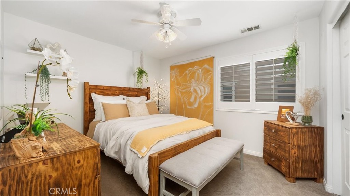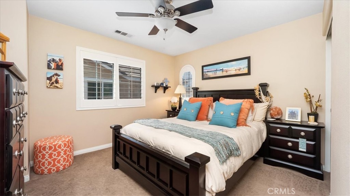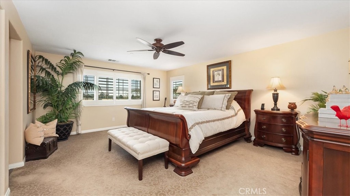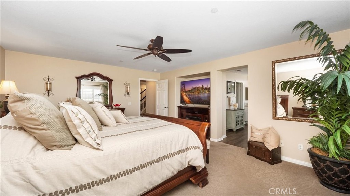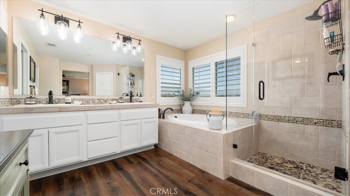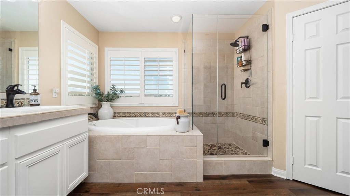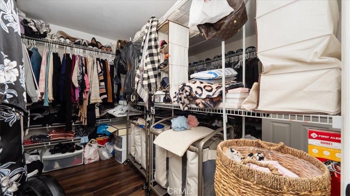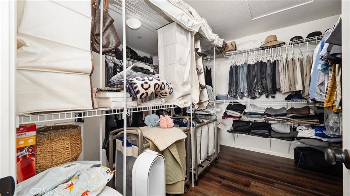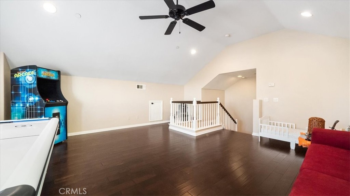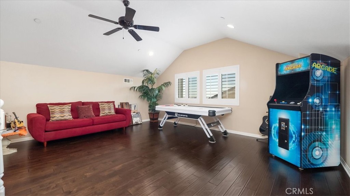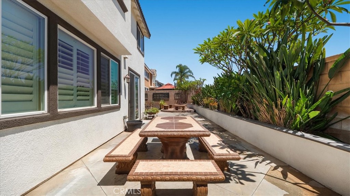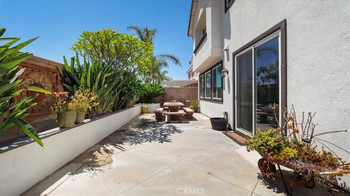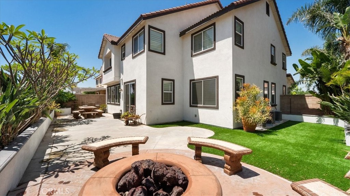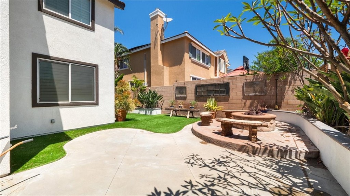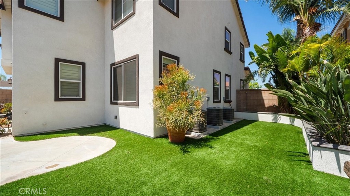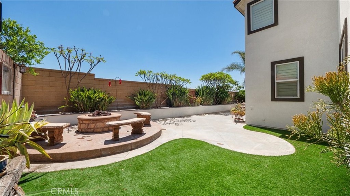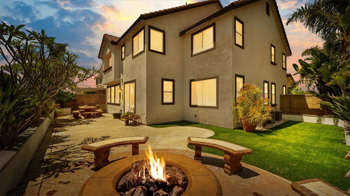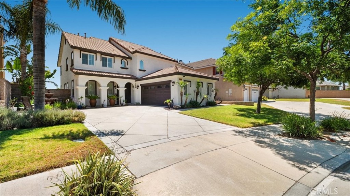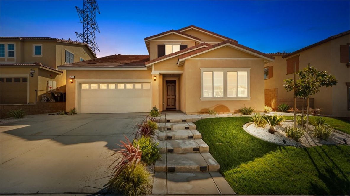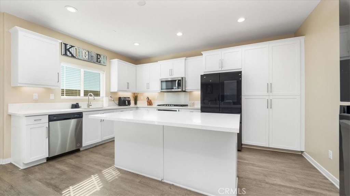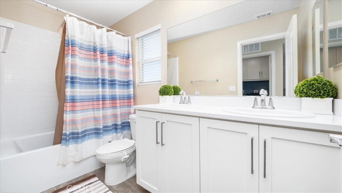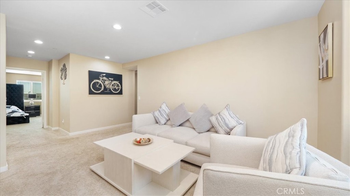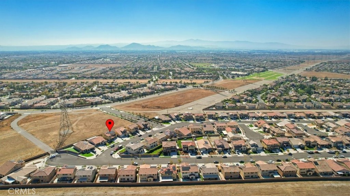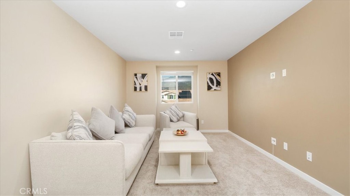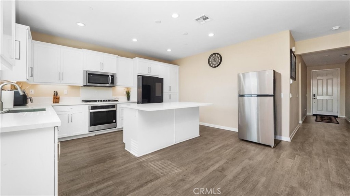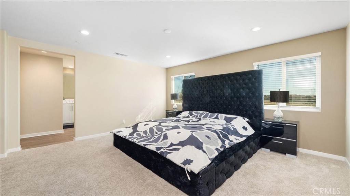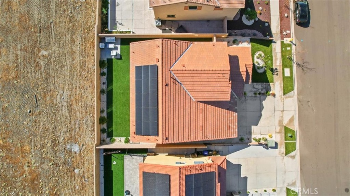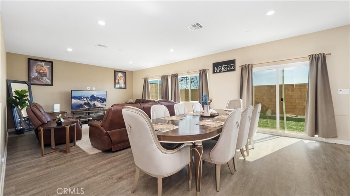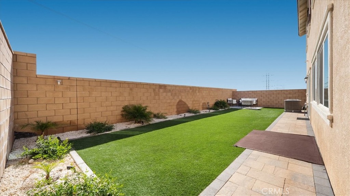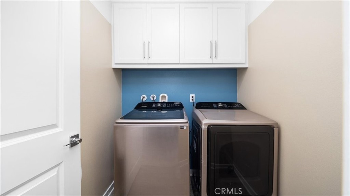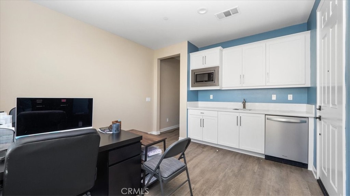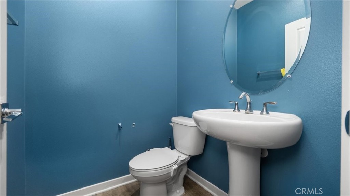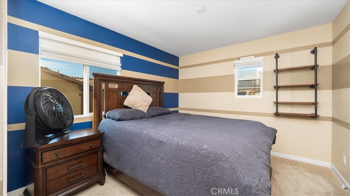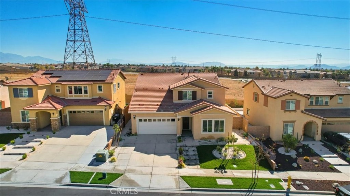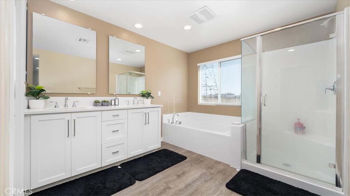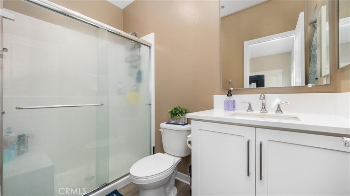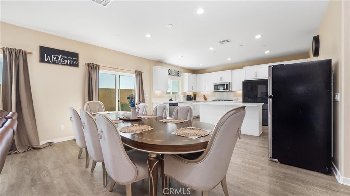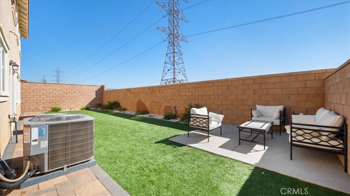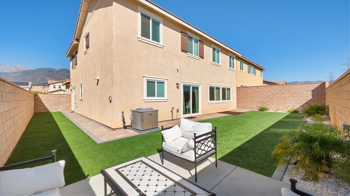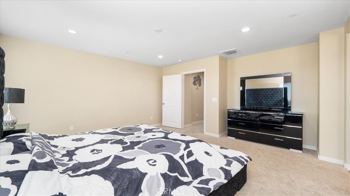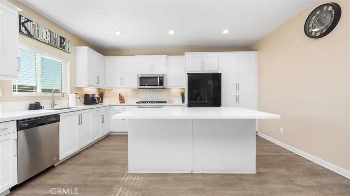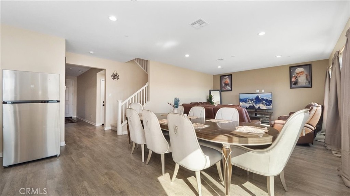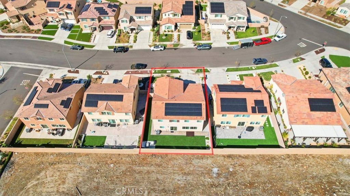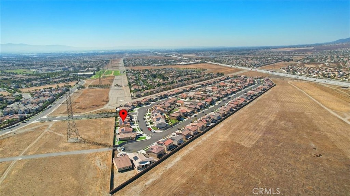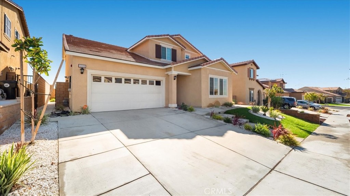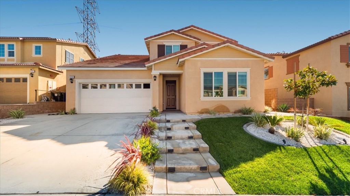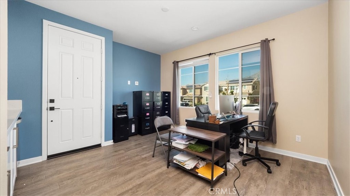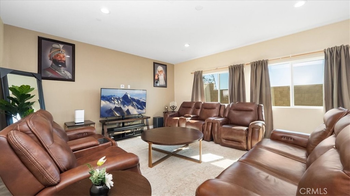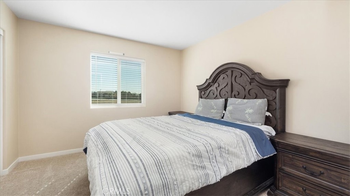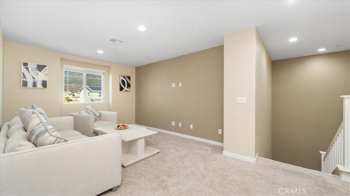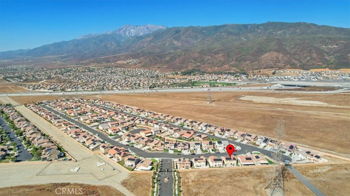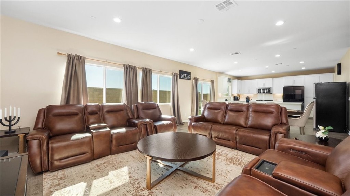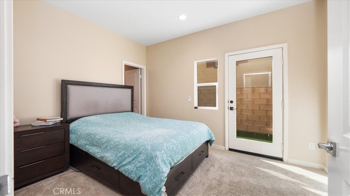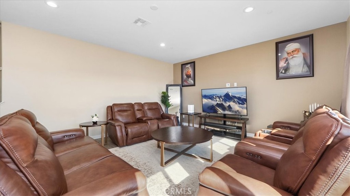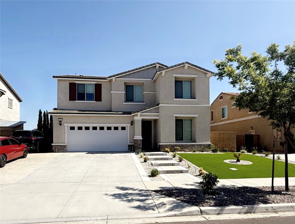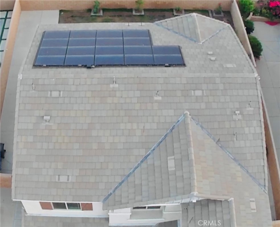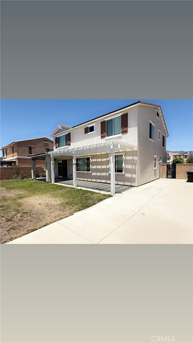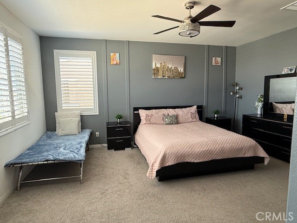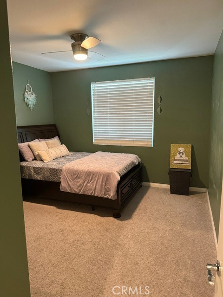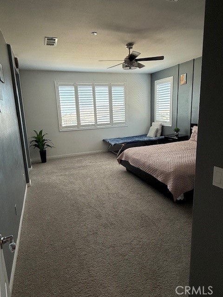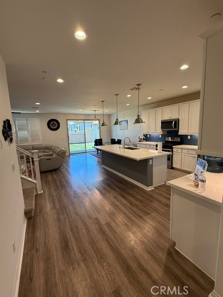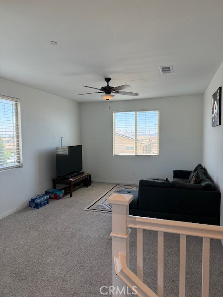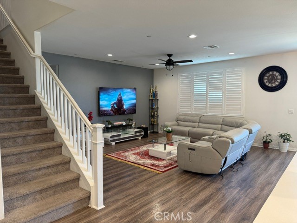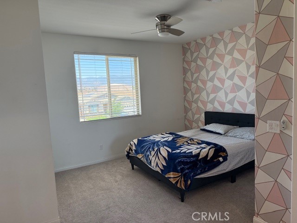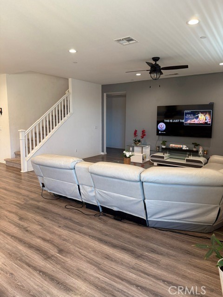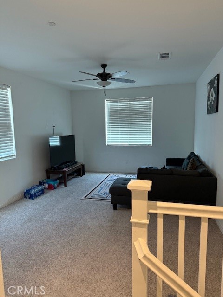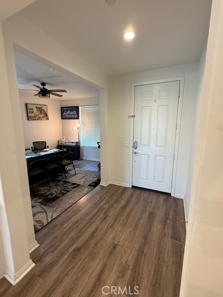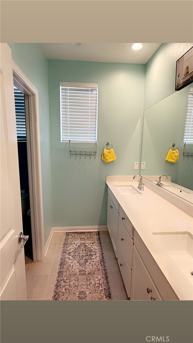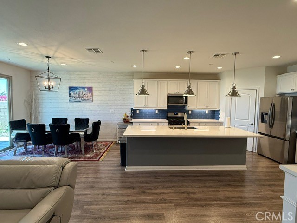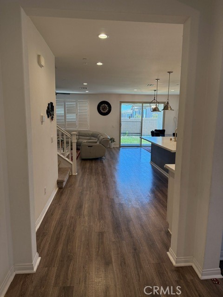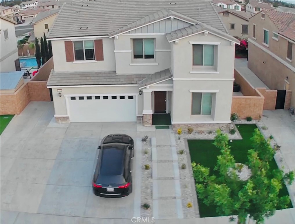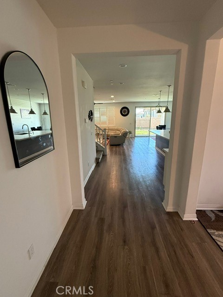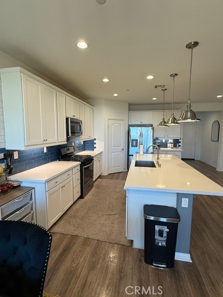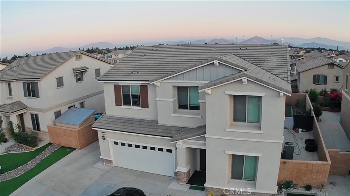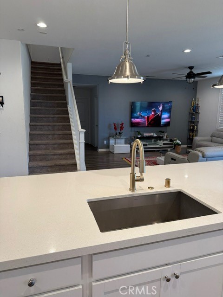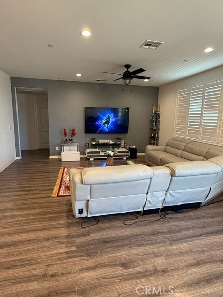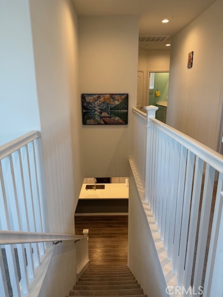Upgraded 4-Bedroom Home on Cul-de-Sac with Outdoor Entertaining Oasis
Tucked at the end of a quiet cul-de-sac, this beautifully renovated 4-bedroom, 3-bathroom home offers 1,804 sq. ft. of stylish, functional living with outstanding outdoor amenities and thoughtful upgrades throughout.
Interior Highlights
Enjoy fresh eggshell interior paint for easy cleanups and a crisp, modern look. The remodeled chef’s kitchen boasts dark wood cabinetry, dual pull-out pantries, granite countertops, a copper farmhouse sink, and stainless appliances—perfect for cooking and entertaining.
Downstairs features durable wood-look tile, while new carpet adds comfort in all bedrooms, the stairs, and a spacious under-stair storage closet. The master suite bathroom shines with natural lighting from the skylight above, and modern satin nickel fixtures, and a new toilet, combining comfort with natural light.
Throughout the home: satin nickel door handles, keypad entry, updated switches/outlets, and in 2021 electrical panel upgrade with new buss-bars and breakers provide convenience and peace of mind. The inviting Den living room centers around a gas fireplace, ideal for cozy evenings.
Private Master Deck &' Outdoor Living
Step directly from the master suite onto a brand-new 442 sq. ft. deck, crafted with 50-year waterproof decking and stainless cable railing—a serene space for relaxing in privacy.
Exterior Features
Curb appeal pops with river rock veneer, stamped concrete walkway, new exterior paint, and dual-pane windows and doors throughout. An expanded driveway allows 5-6 car parking, with additional space for XL 16''W x 85''L RV and or boat storage.
The spacious 3-car garage includes built-in cabinets, a sink, insulated doors, and two 220V/50-amp plugs, ideal for welding or EV charging. A permitted garage extension adds extra functionality.
Backyard Entertainer’s Dream
Host unforgettable gatherings with a fully equipped outdoor kitchen: Bull 4-burner BBQ, stovetop burner, warming drawer, refrigerator, two microwaves, sink, and travertine bar counter. Gardeners will love the raised, gopher-proof vegetable planter and nine mature dwarf citrus trees.
This turnkey home blends modern style, utility, and resort-style outdoor living—all in a quiet, well-located cul-de-sac. Just move in and enjoy!
Tucked at the end of a quiet cul-de-sac, this beautifully renovated 4-bedroom, 3-bathroom home offers 1,804 sq. ft. of stylish, functional living with outstanding outdoor amenities and thoughtful upgrades throughout.
Interior Highlights
Enjoy fresh eggshell interior paint for easy cleanups and a crisp, modern look. The remodeled chef’s kitchen boasts dark wood cabinetry, dual pull-out pantries, granite countertops, a copper farmhouse sink, and stainless appliances—perfect for cooking and entertaining.
Downstairs features durable wood-look tile, while new carpet adds comfort in all bedrooms, the stairs, and a spacious under-stair storage closet. The master suite bathroom shines with natural lighting from the skylight above, and modern satin nickel fixtures, and a new toilet, combining comfort with natural light.
Throughout the home: satin nickel door handles, keypad entry, updated switches/outlets, and in 2021 electrical panel upgrade with new buss-bars and breakers provide convenience and peace of mind. The inviting Den living room centers around a gas fireplace, ideal for cozy evenings.
Private Master Deck &' Outdoor Living
Step directly from the master suite onto a brand-new 442 sq. ft. deck, crafted with 50-year waterproof decking and stainless cable railing—a serene space for relaxing in privacy.
Exterior Features
Curb appeal pops with river rock veneer, stamped concrete walkway, new exterior paint, and dual-pane windows and doors throughout. An expanded driveway allows 5-6 car parking, with additional space for XL 16''W x 85''L RV and or boat storage.
The spacious 3-car garage includes built-in cabinets, a sink, insulated doors, and two 220V/50-amp plugs, ideal for welding or EV charging. A permitted garage extension adds extra functionality.
Backyard Entertainer’s Dream
Host unforgettable gatherings with a fully equipped outdoor kitchen: Bull 4-burner BBQ, stovetop burner, warming drawer, refrigerator, two microwaves, sink, and travertine bar counter. Gardeners will love the raised, gopher-proof vegetable planter and nine mature dwarf citrus trees.
This turnkey home blends modern style, utility, and resort-style outdoor living—all in a quiet, well-located cul-de-sac. Just move in and enjoy!
Property Details
Price:
$695,000
MLS #:
CV25131635
Status:
Pending
Beds:
4
Baths:
3
Address:
1534 W Summerset Drive
Type:
Single Family
Subtype:
Single Family Residence
Neighborhood:
272rialto
City:
Rialto
Listed Date:
Jun 12, 2025
State:
CA
Finished Sq Ft:
1,804
ZIP:
92377
Lot Size:
10,500 sqft / 0.24 acres (approx)
Year Built:
1988
See this Listing
Mortgage Calculator
Schools
School District:
Rialto Unified
Interior
Appliances
Dishwasher, Gas Cooktop, Microwave
Cooling
Central Air
Fireplace Features
Family Room, Gas Starter
Flooring
Carpet, Tile
Heating
Central
Interior Features
Cathedral Ceiling(s), Ceiling Fan(s), Granite Counters, High Ceilings, Open Floorplan, Recessed Lighting, Storage, Wired for Sound
Window Features
Double Pane Windows
Exterior
Community Features
Sidewalks, Street Lights
Electric
220 Volts in Garage
Fencing
Block, Brick
Foundation Details
Slab
Garage Spaces
3.00
Lot Features
Cul- De- Sac, Front Yard, Landscaped, Park Nearby, Patio Home, Sprinkler System, Sprinklers In Front, Sprinklers In Rear, Sprinklers Timer
Parking Features
Direct Garage Access, Driveway, Garage, Garage Faces Front, Garage – Two Door, Garage Door Opener, R V Access/ Parking, Workshop in Garage
Parking Spots
3.00
Pool Features
None
R V Parking Dimensions
16 X75
Roof
Tile
Security Features
Carbon Monoxide Detector(s), Smoke Detector(s)
Sewer
Public Sewer
Spa Features
None
Stories Total
2
View
Mountain(s), Neighborhood
Water Source
Public
Financial
Association Fee
0.00
Utilities
Cable Available, Electricity Connected, Natural Gas Connected, Phone Available, Sewer Connected, Water Connected
Map
Community
- Address1534 W Summerset Drive Rialto CA
- Area272 – Rialto
- CityRialto
- CountySan Bernardino
- Zip Code92377
Similar Listings Nearby
- 7677 Cable Canyon Road
San Bernardino, CA$899,900
4.47 miles away
- 16022 Cascade Dr
Fontana, CA$899,000
3.70 miles away
- 6246 Knox Avenue
Fontana, CA$898,888
3.70 miles away
- 16825 Maidstone Lane
Fontana, CA$885,000
2.27 miles away
- 5120 Armendarez Lane
Fontana, CA$879,000
3.28 miles away
- 5418 Heitz Way
Fontana, CA$877,000
4.80 miles away
- 5811 Little Shay Drive
Fontana, CA$875,000
3.31 miles away
- 5249 Jarvis Lane
Fontana, CA$874,990
3.38 miles away
- 4818 Habitat Drive
Fontana, CA$874,990
3.57 miles away
- 16009 Pitzer Street
Fontana, CA$870,000
3.20 miles away
1534 W Summerset Drive
Rialto, CA
LIGHTBOX-IMAGES



































