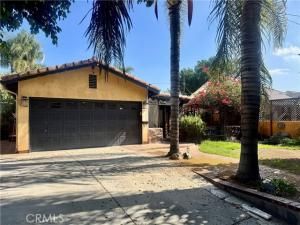SELLER CONCESSIONS TOWARDS RATE BUY DOWN!!! POTENTIAL SELLER FINANCE
This Spanish-style home offers the perfect blend of luxury and comfort in a meticulously crafted three-bedroom, three-bath layout. Every room has been thoughtfully customized, from the rich hardwood floors to the unique architectural details that make this property truly stand out.
The living room features an open-concept design with soaring ceilings and a striking beam that ties the space together. A custom fireplace adds warmth and elegance, while the adjacent chef’s kitchen includes custom cabinetry, a Viking semi-stove, Viking electric built-in oven, and stainless steel dishwasher—ideal for everyday living and entertaining.
The primary suite boasts a spa-inspired bathroom with a custom Canyon-style bathtub. Two additional bedrooms share a beautifully renovated Jack-and-Jill bath. A hidden room provides the perfect flex space for a den or office or 4th bedroom.
The garage has been transformed into a fully equipped workshop, Outdoors, a custom-built pizza oven sets the stage for gatherings, while the front yard welcomes you with Portuguese tiles, a charming patio enclosure to keep your furr-Babies safe. Plus, the home comes equipped with solar panels for energy efficiency and savings.
This Spanish-style home offers the perfect blend of luxury and comfort in a meticulously crafted three-bedroom, three-bath layout. Every room has been thoughtfully customized, from the rich hardwood floors to the unique architectural details that make this property truly stand out.
The living room features an open-concept design with soaring ceilings and a striking beam that ties the space together. A custom fireplace adds warmth and elegance, while the adjacent chef’s kitchen includes custom cabinetry, a Viking semi-stove, Viking electric built-in oven, and stainless steel dishwasher—ideal for everyday living and entertaining.
The primary suite boasts a spa-inspired bathroom with a custom Canyon-style bathtub. Two additional bedrooms share a beautifully renovated Jack-and-Jill bath. A hidden room provides the perfect flex space for a den or office or 4th bedroom.
The garage has been transformed into a fully equipped workshop, Outdoors, a custom-built pizza oven sets the stage for gatherings, while the front yard welcomes you with Portuguese tiles, a charming patio enclosure to keep your furr-Babies safe. Plus, the home comes equipped with solar panels for energy efficiency and savings.
Property Details
Price:
$875,000
MLS #:
DW25230261
Status:
Active
Beds:
3
Baths:
3
Type:
Single Family
Subtype:
Single Family Residence
Neighborhood:
res
Listed Date:
Oct 2, 2025
Finished Sq Ft:
1,746
Lot Size:
6,002 sqft / 0.14 acres (approx)
Year Built:
1948
See this Listing
Schools
School District:
Los Alamitos Unified
Interior
Bathrooms
3 Full Bathrooms
Cooling
CA
Heating
CF
Laundry Features
GE, ICL
Exterior
Community Features
SL, CRB
Parking Spots
2
Financial
Map
Community
- AddressVanalden Lot 44 Reseda CA
- CityReseda
- CountyLos Angeles
- Zip Code91335
Market Summary
Current real estate data for Single Family in Reseda as of Nov 28, 2025
83
Single Family Listed
40
Avg DOM
275
Avg $ / SqFt
$440,056
Avg List Price
Property Summary
- Vanalden Lot 44 Reseda CA is a Single Family for sale in Reseda, CA, 91335. It is listed for $875,000 and features 3 beds, 3 baths, and has approximately 1,746 square feet of living space, and was originally constructed in 1948. The current price per square foot is $501. The average price per square foot for Single Family listings in Reseda is $275. The average listing price for Single Family in Reseda is $440,056.
Similar Listings Nearby
Vanalden Lot 44
Reseda, CA


