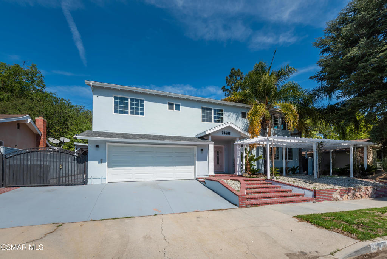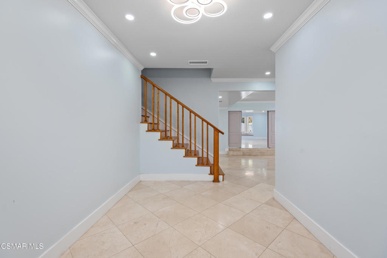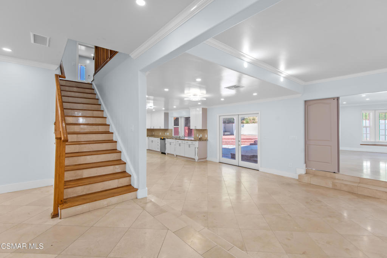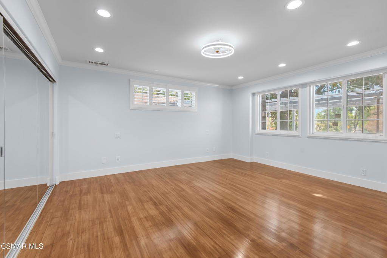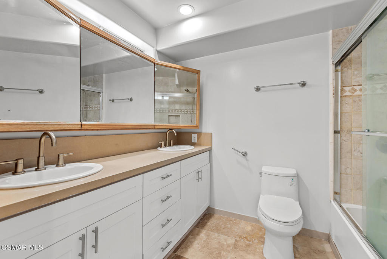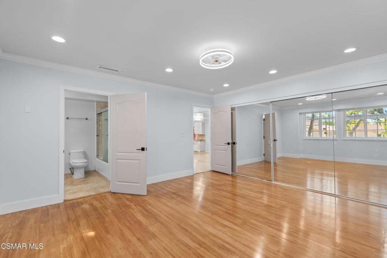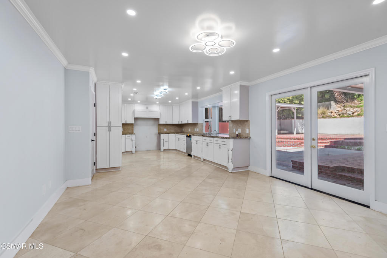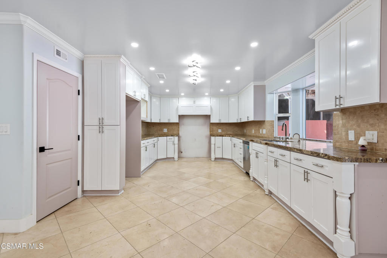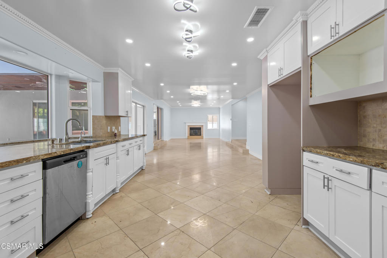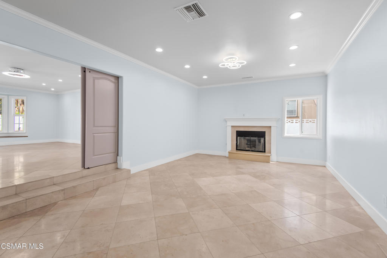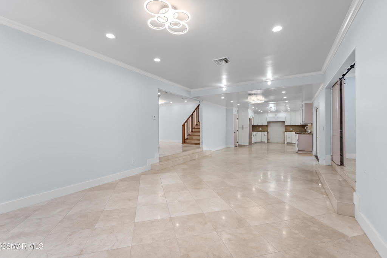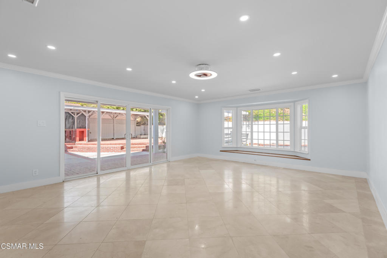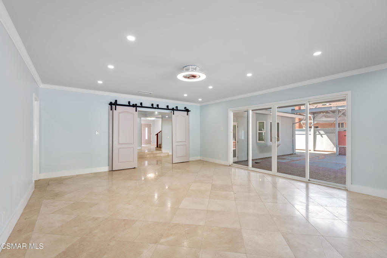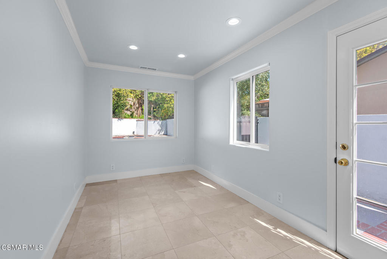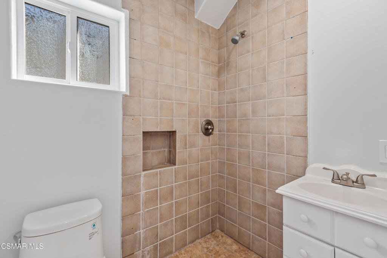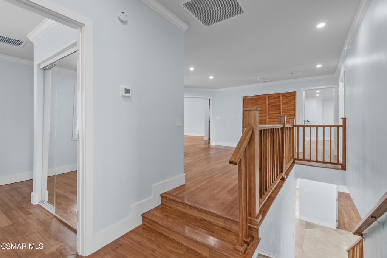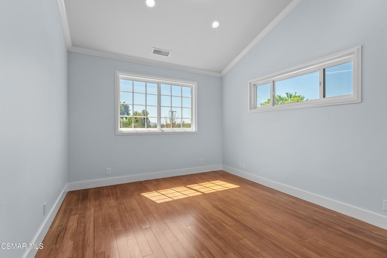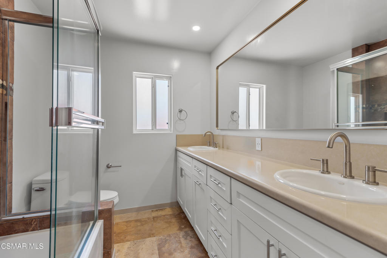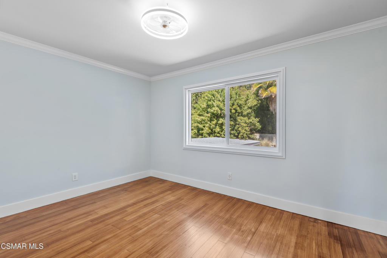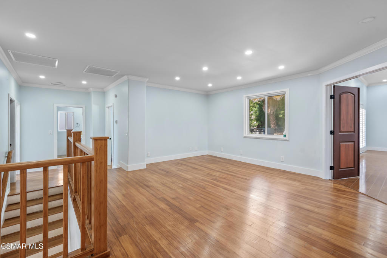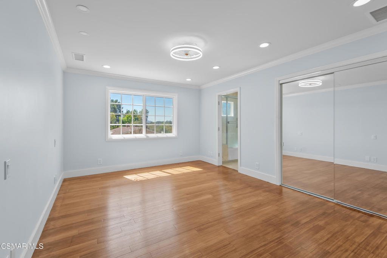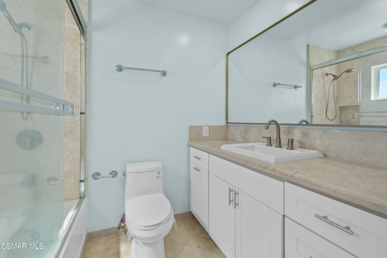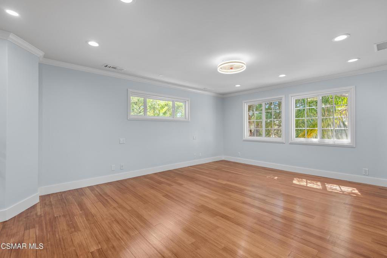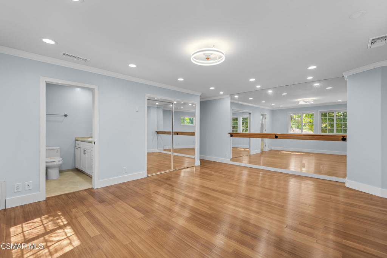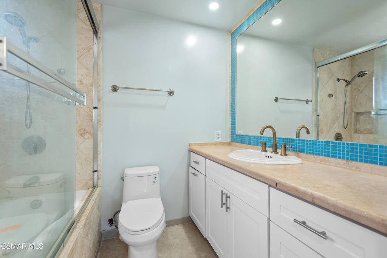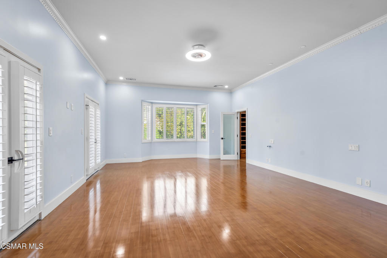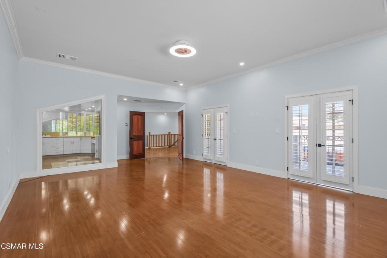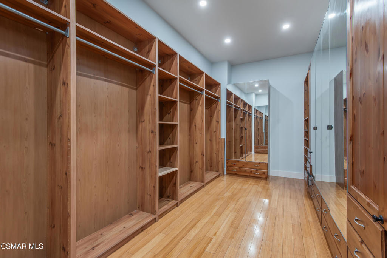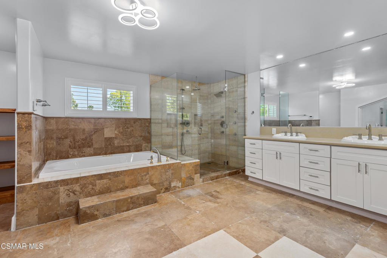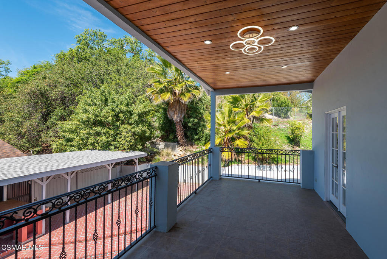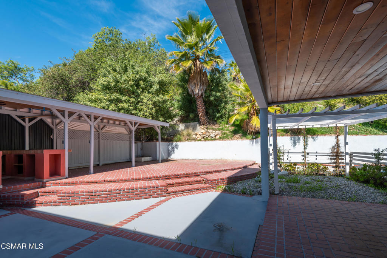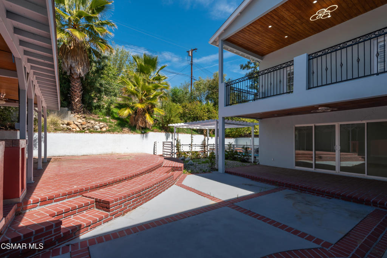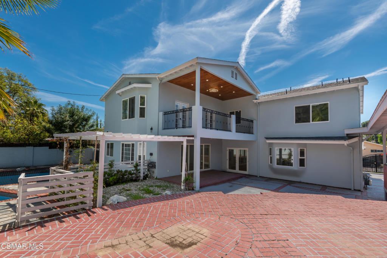Beautifully updated two-story traditional makes a striking first impression with its timeless brick-accented facade, manicured landscaping, brick-paved driveway, and welcoming covered entry. Step inside the sun-soaked living room with soaring vaulted ceilings, wide-plank laminate wood floors, and recessed lighting. A stunning whitewashed brick fireplace anchors the space with character and charm. The open-concept layout flows naturally into a spacious dining room filled with natural light. The thoughtfully designed kitchen features soft-tone shaker cabinetry, quartz countertops, floating shelves, and stainless-steel appliances all framed by large windows and sliding glass doors that overlook the expansive backyard. A cozy breakfast nook connects to the lower-level family room, which centers around a dramatic floor-to-ceiling stone fireplace, flanked by oversized windows that bring the outdoors in. Upstairs, the generous primary suite with soaring vaulted ceilings offers a peaceful retreat, complete with a walk-in closet and a private en-suite bathroom that blends space, light, and modern style. Features include a dual-sink vanity, checkerboard tile, a walk-in shower with frameless glass, and a freestanding tub positioned beneath high windows for natural light and privacy. Three additional bedrooms upstairs each offer unique charm including a built-in window bench in one and mirrored closet doors in another. A wide hallway with built-in cabinetry adds extra storage, while the shared bathroom offers a fresh, updated aesthetic with a double vanity, stylish lighting, and a bright, clean tub-and-shower combo. Downstairs, a fifth additional bedroom adjacent to the laundry room could easily serve as an office space for working from home. The third bathroom downstairs, with an oak-finish vanity and engineered stone top, serves as a powder room for guests. Step outside to a private backyard sanctuary with mature trees and tall hedging that create a serene, secluded feel. A spacious patio is ideal for al fresco dining and weekend gatherings, while the large, lush green lawn provides ample space for play or relaxation. THIS IS A MUST SEE!
Property Details
Price:
$1,179,900
MLS #:
25524181
Status:
Active
Beds:
5
Baths:
3
Address:
19520 Cohasset Street
Type:
Single Family
Subtype:
Single Family Residence
Neighborhood:
resreseda
City:
Reseda
Listed Date:
Apr 11, 2025
State:
CA
Finished Sq Ft:
2,830
ZIP:
91335
Lot Size:
5,402 sqft / 0.12 acres (approx)
Year Built:
1981
See this Listing
Mortgage Calculator
Schools
Interior
Appliances
Dishwasher, Disposal, Microwave, Refrigerator, Range, Oven
Cooling
Central Air
Fireplace Features
Family Room, Gas, Decorative, Living Room
Flooring
Laminate, Tile, Carpet
Heating
Central
Exterior
Garage Spaces
2.00
Parking Features
Garage – Two Door, Driveway
Parking Spots
4.00
Pool Features
None
Spa Features
None
Stories Total
2
View
None
Financial
Map
Community
- Address19520 Cohasset Street Reseda CA
- AreaRES – Reseda
- CityReseda
- CountyLos Angeles
- Zip Code91335
Similar Listings Nearby
- 11144 Viking Avenue
Porter Ranch, CA$1,525,000
4.62 miles away
- 10425 Independence Avenue
Chatsworth, CA$1,523,000
4.09 miles away
- 9401 Bianca Avenue
Northridge, CA$1,500,000
3.47 miles away
- 23341 Bessemer Street
Woodland Hills, CA$1,500,000
4.78 miles away
- 23046 Mariano Street
Woodland Hills, CA$1,500,000
4.85 miles away
- 18745 Accra Street
Porter Ranch, CA$1,499,999
4.84 miles away
- 8245 Shoup Avenue
West Hills, CA$1,499,999
3.32 miles away
- 5654 Aura Avenue
Tarzana, CA$1,499,900
2.28 miles away
- 23401 Schoenborn Street
West Hills, CA$1,499,900
4.56 miles away
- 11075 Oso Avenue
Chatsworth, CA$1,499,000
4.57 miles away
19520 Cohasset Street
Reseda, CA
LIGHTBOX-IMAGES
















































































































































































































































































































































































































