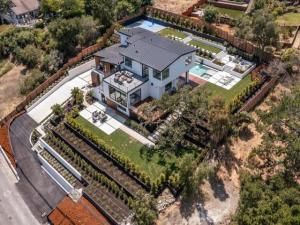There are multiple listings for this address:
Discover luxury living in this brand-new +/-5,905sf architectural masterpiece on a +/-.58-acre lot in prestigious Emerald Hills. With sweeping San Francisco Bay views, this 5BR/4.5BA home was designed with impeccable attention to detail and is a sanctuary of modern elegance and tranquility. A floor-to-ceiling glass door introduces an open-concept layout with soaring ceilings, floating staircases, and light hardwood floors. The formal living room features a sleek fireplace and expansive glass doors opening to the spectacular grounds. The chefs kitchen dazzles with stone counters, top-tier appliances, a massive island, and custom finishes, flowing into the vast, sunlit great room. Fleetwood glass pocket doors open to a stunning pool and an amazing yard. A huge guest suite with private deck, and a chic powder bath complete the main level. Upstairs, the luxurious primary suite includes a walk-in closet, spa-like bath with steam shower, and private view deck. An immense lower-level media/recreation room with wall-length wine display, bar, and patio access adds versatility. Resort-style grounds boast patios, level lawns, pool/spa with water features, outdoor kitchen, firepit, fountains, and sport court. A long driveway and 3-car garage complete this one-of-a-kind, stunning offering.
Property Details
Price:
$6,500,000
MLS #:
ML82011812
Status:
Pending
Beds:
5
Baths:
5
Type:
Single Family
Subtype:
Single Family Residence
Neighborhood:
699
Listed Date:
Oct 30, 2025
Finished Sq Ft:
5,905
Lot Size:
25,076 sqft / 0.58 acres (approx)
Year Built:
2025
See this Listing
Schools
School District:
Other
Interior
Appliances
DW, MW, RF
Bathrooms
4 Full Bathrooms, 1 Half Bathroom
Cooling
CA
Flooring
TILE, STON, WOOD
Heating
CF
Exterior
Architectural Style
CNT
Parking Spots
3
Roof
MTL
Financial
Map
Community
- AddressJefferson AV Redwood City CA
- CityRedwood City
- CountySan Mateo
- Zip Code94062
Subdivisions in Redwood City
Market Summary
Current real estate data for Single Family in Redwood City as of Nov 19, 2025
94
Single Family Listed
354
Avg DOM
958
Avg $ / SqFt
$2,026,828
Avg List Price
Property Summary
- Jefferson AV Redwood City CA is a Single Family for sale in Redwood City, CA, 94062. It is listed for $6,500,000 and features 5 beds, 5 baths, and has approximately 5,905 square feet of living space, and was originally constructed in 2025. The current price per square foot is $1,101. The average price per square foot for Single Family listings in Redwood City is $958. The average listing price for Single Family in Redwood City is $2,026,828.
Similar Listings Nearby
Jefferson AV
Redwood City, CA
Discover luxury living in this brand-new +/-5,905sf architectural masterpiece on a +/-.58-acre lot in prestigious Emerald Hills. With sweeping San Francisco Bay views, this 5BR/4.5BA home was designed with impeccable attention to detail and is a sanctuary of modern elegance and tranquility. A floor-to-ceiling glass door introduces an open-concept layout with soaring ceilings, floating staircases, and light hardwood floors. The formal living room features a sleek fireplace and expansive glass doors opening to the spectacular grounds. The chefs kitchen dazzles with stone counters, top-tier appliances, a massive island, and custom finishes, flowing into the vast, sunlit great room. Fleetwood glass pocket doors open to a stunning pool and an amazing yard. A huge guest suite with private deck, and a chic powder bath complete the main level. Upstairs, the luxurious primary suite includes a walk-in closet, spa-like bath with steam shower, and private view deck. An immense lower-level media/recreation room with wall-length wine display, bar, and patio access adds versatility. Resort-style grounds boast patios, level lawns, pool/spa with water features, outdoor kitchen, firepit, fountains, and sport court. A long driveway and 3-car garage complete this one-of-a-kind, stunning offering.
Property Details
Price:
$1,998,000
MLS #:
ML82024731
Status:
Pending
Beds:
3
Baths:
3
Type:
Single Family
Subtype:
Single Family Residence
Neighborhood:
699
Listed Date:
Oct 14, 2025
Finished Sq Ft:
2,550
Lot Size:
15,636 sqft / 0.36 acres (approx)
Year Built:
2025
See this Listing
Schools
School District:
Other
Interior
Appliances
DW, MW, RF
Bathrooms
4 Full Bathrooms, 1 Half Bathroom
Cooling
CA
Flooring
TILE, STON, WOOD
Heating
CF
Exterior
Architectural Style
CNT
Parking Spots
3
Roof
MTL
Financial
Map
Community
- AddressJefferson AV Redwood City CA
- CityRedwood City
- CountySan Mateo
- Zip Code94062
Subdivisions in Redwood City
Market Summary
Current real estate data for Single Family in Redwood City as of Nov 19, 2025
94
Single Family Listed
354
Avg DOM
958
Avg $ / SqFt
$2,026,828
Avg List Price
Property Summary
- Jefferson AV Redwood City CA is a Single Family for sale in Redwood City, CA, 94062. It is listed for $1,998,000 and features 3 beds, 3 baths, and has approximately 2,550 square feet of living space, and was originally constructed in 2025. The current price per square foot is $784. The average price per square foot for Single Family listings in Redwood City is $958. The average listing price for Single Family in Redwood City is $2,026,828.


