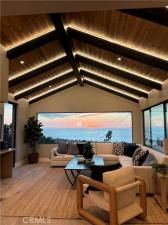A Contemporary coastal ranch with modern farmhouse elements. The dark vertical siding paired with warm wood garage doors and trim provides a strong contrast and upscale curb appeal; Linear sconces add modernity and make the exterior glow at dusk, emphasizing architectural lines. A new horizontal cedar fence frames the lot, blending with the wood tones of the home. Minimalist landscaping (gravel, succulents, and low-water plants) suits a coastal climate and low-maintenance lifestyle.
This coastal luxury retreat in the Hollywood Riviera has been newly reimagined to blend modern design with timeless finishes, offering three bedrooms and three bathrooms across an open floor plan filled with natural light. Sweeping ocean and sunset views define the living experience, with expansive picture windows and sliding glass doors connecting every major space to the outdoors.
The rear living room is the architectural highlight, featuring vaulted ceilings with exposed wood beams and custom integrated LED lighting that accentuates the dramatic wood-plank detail overhead. A seamless flow leads into the dining area and designer kitchen, where quartz counters, premium stainless steel appliances, custom cabinetry, and an oversized island create a stylish and functional space for both entertaining and everyday living.
The private master suite opens directly to the deck and includes a generous walk-in closet and a spa-style bath with dual vanities, modern tilework, and a walk-in shower. Two additional bedrooms and two full baths provide flexibility for guests, family, or office use.
Outdoor living is equally impressive, with multiple view decks oriented toward the Pacific, blending indoor comfort with breezy coastal elegance. The contemporary exterior showcases stone and wood accents, complemented by drought-tolerant landscaping and a two-car garage with custom doors.
Located just moments from Riviera Village, sandy beaches, dining, and award-winning schools, this residence embodies the best of Southern California coastal living. Due to the numerous inquiries during the development of this home, it is not expected to stay on the market long. Hurry, this one won’t last.
This coastal luxury retreat in the Hollywood Riviera has been newly reimagined to blend modern design with timeless finishes, offering three bedrooms and three bathrooms across an open floor plan filled with natural light. Sweeping ocean and sunset views define the living experience, with expansive picture windows and sliding glass doors connecting every major space to the outdoors.
The rear living room is the architectural highlight, featuring vaulted ceilings with exposed wood beams and custom integrated LED lighting that accentuates the dramatic wood-plank detail overhead. A seamless flow leads into the dining area and designer kitchen, where quartz counters, premium stainless steel appliances, custom cabinetry, and an oversized island create a stylish and functional space for both entertaining and everyday living.
The private master suite opens directly to the deck and includes a generous walk-in closet and a spa-style bath with dual vanities, modern tilework, and a walk-in shower. Two additional bedrooms and two full baths provide flexibility for guests, family, or office use.
Outdoor living is equally impressive, with multiple view decks oriented toward the Pacific, blending indoor comfort with breezy coastal elegance. The contemporary exterior showcases stone and wood accents, complemented by drought-tolerant landscaping and a two-car garage with custom doors.
Located just moments from Riviera Village, sandy beaches, dining, and award-winning schools, this residence embodies the best of Southern California coastal living. Due to the numerous inquiries during the development of this home, it is not expected to stay on the market long. Hurry, this one won’t last.
Property Details
Price:
$4,398,888
MLS #:
PW25225871
Status:
Active
Beds:
3
Baths:
3
Type:
Single Family
Subtype:
Single Family Residence
Neighborhood:
128
Listed Date:
Sep 26, 2025
Finished Sq Ft:
3,022
Lot Size:
8,017 sqft / 0.18 acres (approx)
Year Built:
1954
See this Listing
Schools
School District:
Torrance Unified
Interior
Bathrooms
3 Full Bathrooms
Cooling
CA
Heating
CF
Laundry Features
IN
Exterior
Community Features
SDW, CRB
Parking Spots
2
Financial
Map
Community
- AddressVia Mesa Grande Lot 108 Redondo Beach CA
- CityRedondo Beach
- CountyLos Angeles
- Zip Code90277
Market Summary
Current real estate data for Single Family in Redondo Beach as of Nov 18, 2025
124
Single Family Listed
69
Avg DOM
429
Avg $ / SqFt
$1,135,126
Avg List Price
Property Summary
- Via Mesa Grande Lot 108 Redondo Beach CA is a Single Family for sale in Redondo Beach, CA, 90277. It is listed for $4,398,888 and features 3 beds, 3 baths, and has approximately 3,022 square feet of living space, and was originally constructed in 1954. The current price per square foot is $1,456. The average price per square foot for Single Family listings in Redondo Beach is $429. The average listing price for Single Family in Redondo Beach is $1,135,126.
Similar Listings Nearby
Via Mesa Grande Lot 108
Redondo Beach, CA


