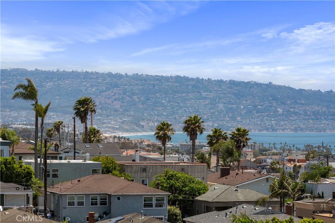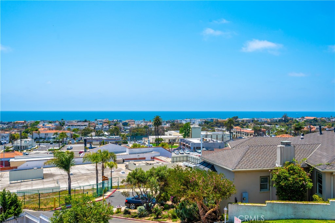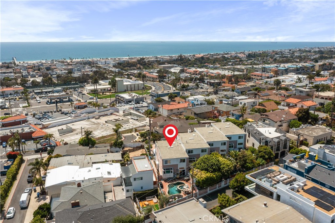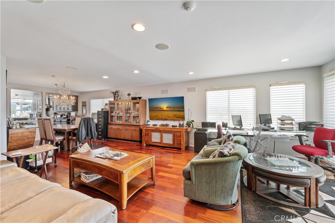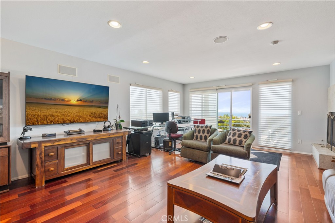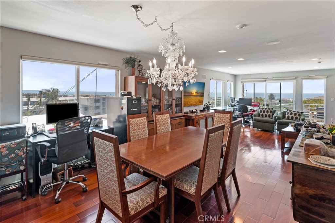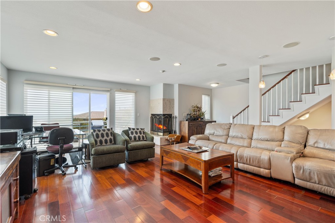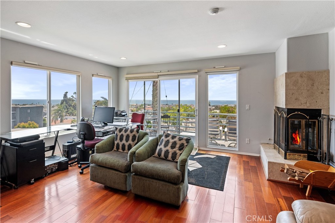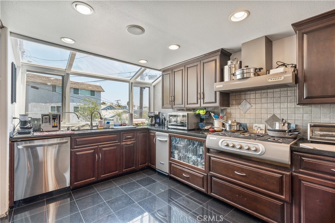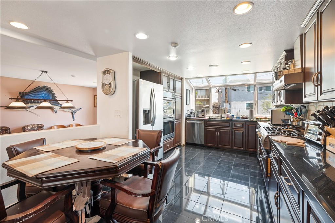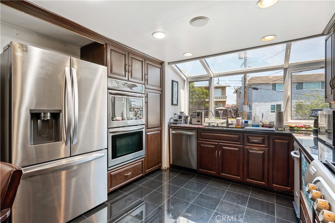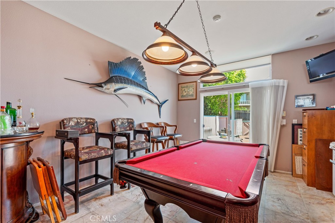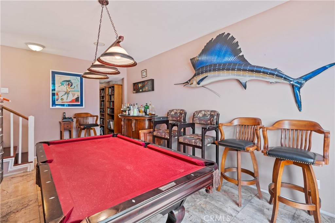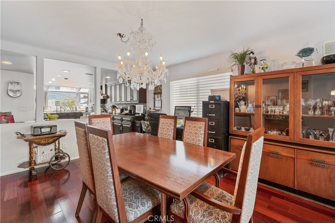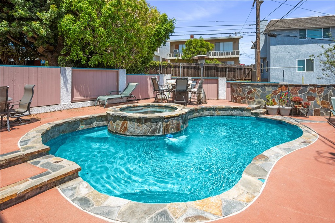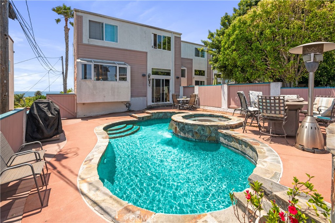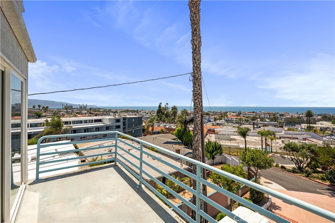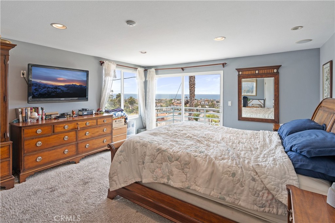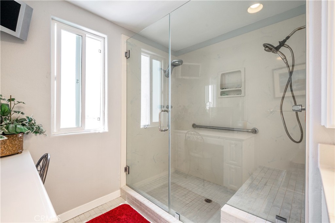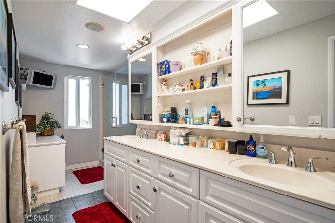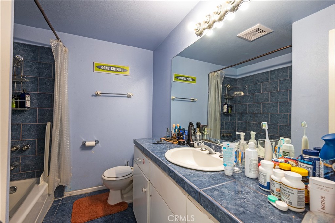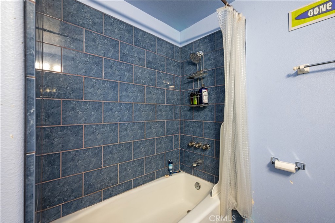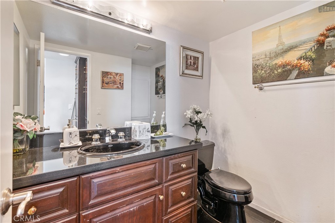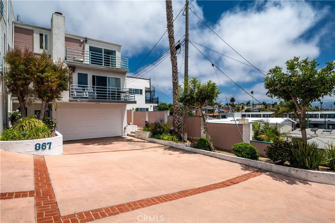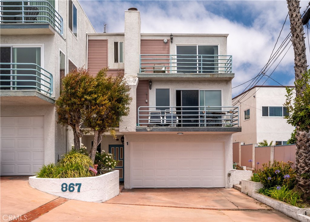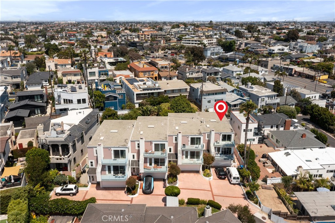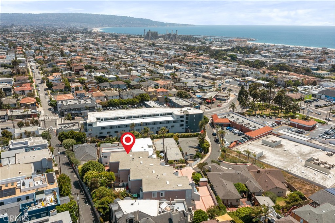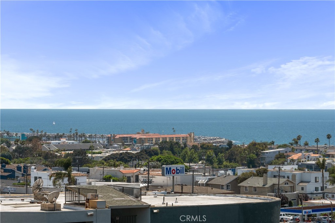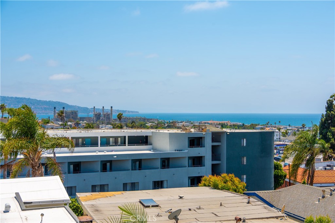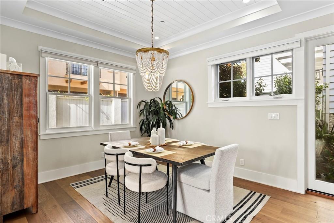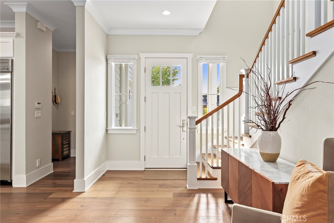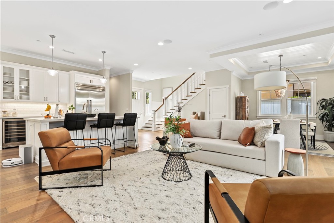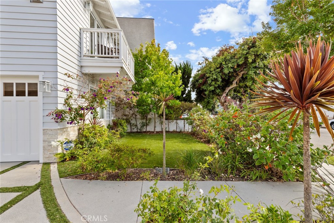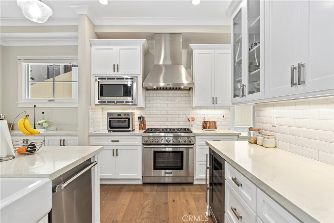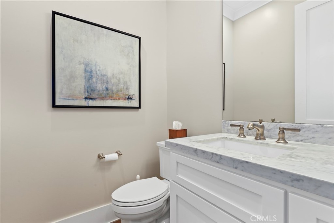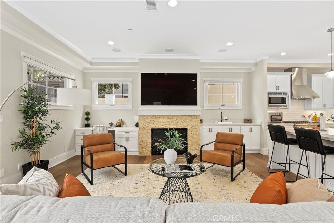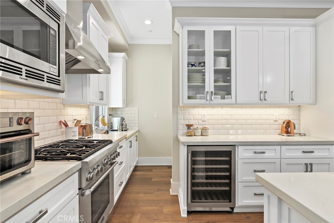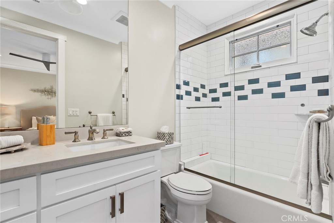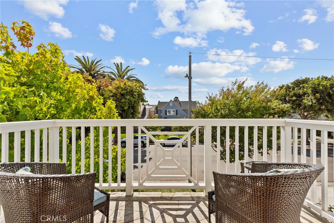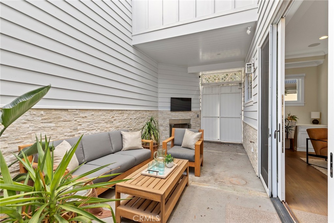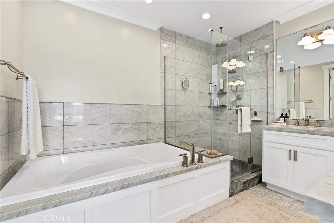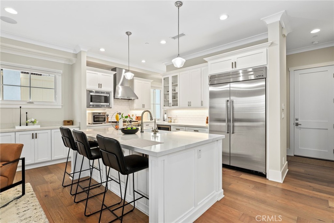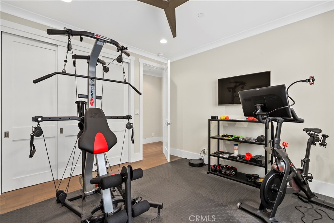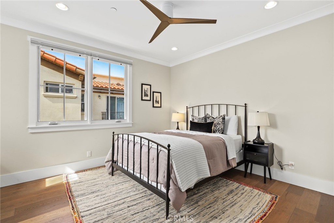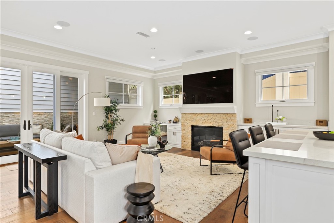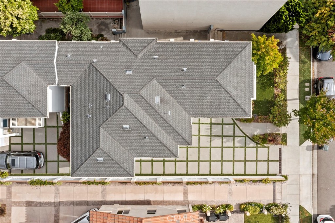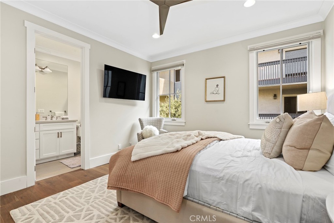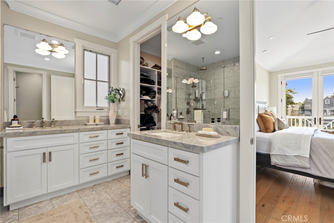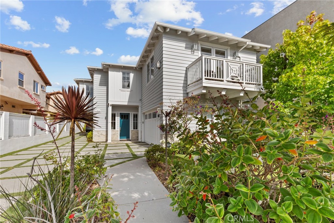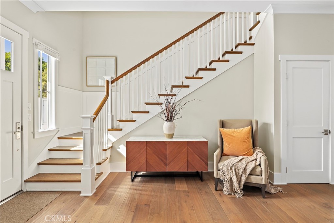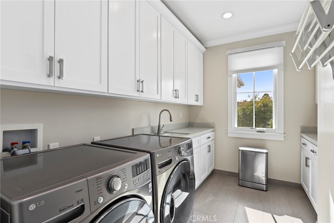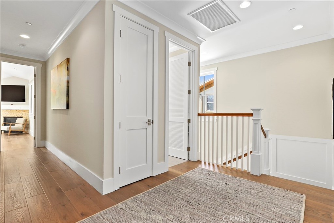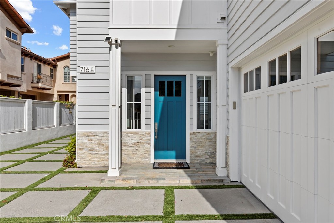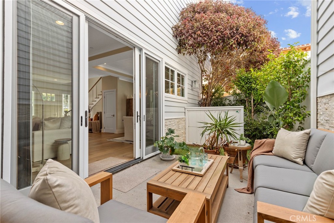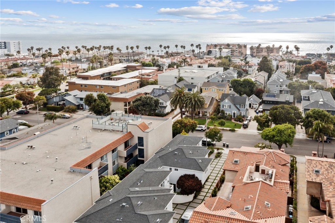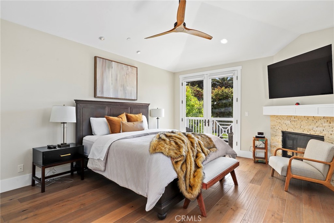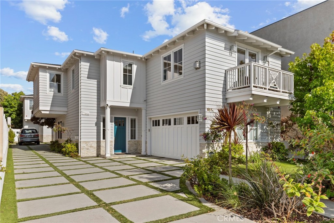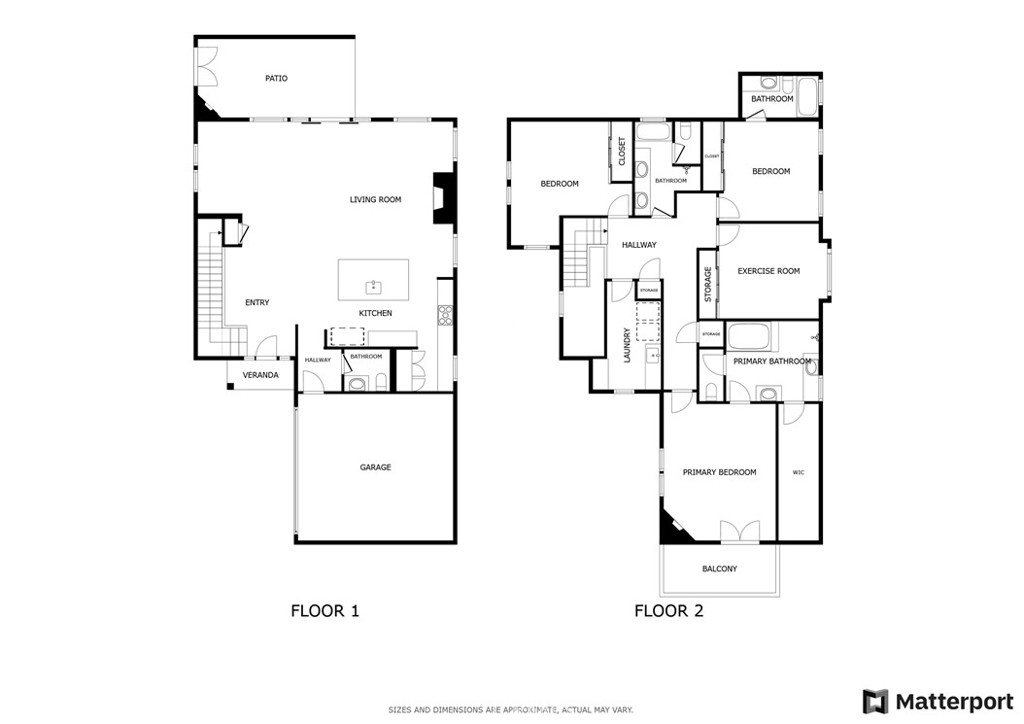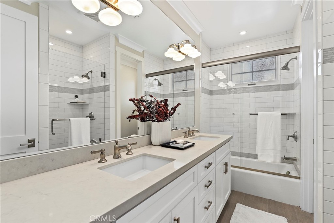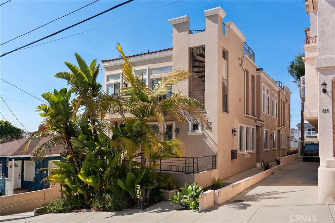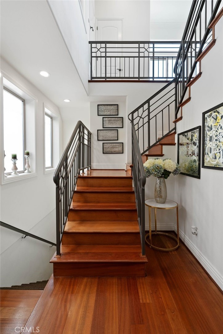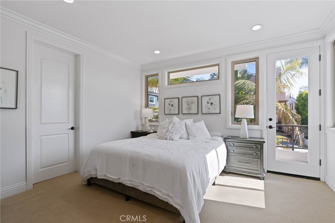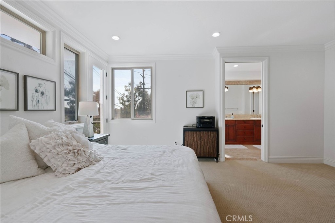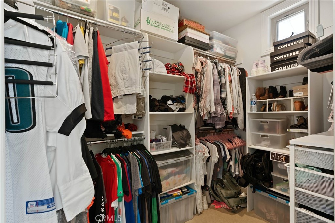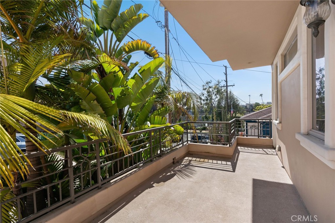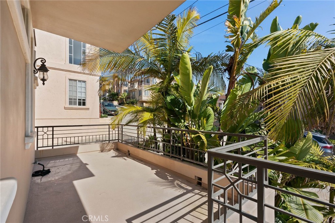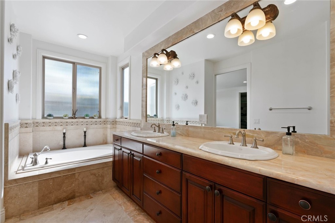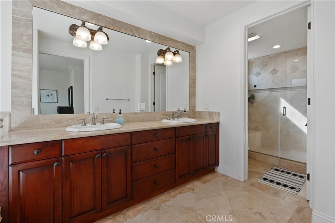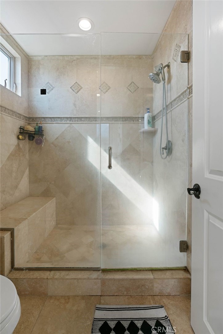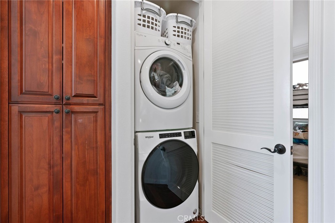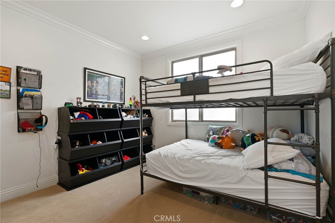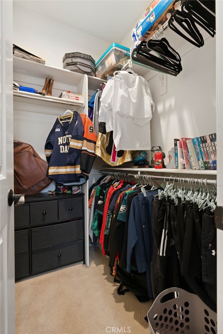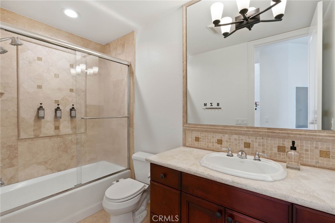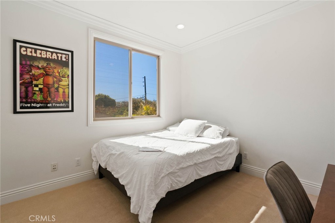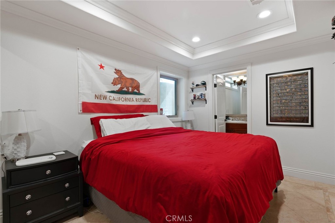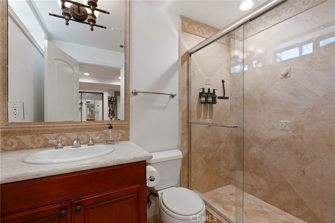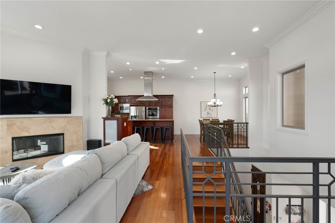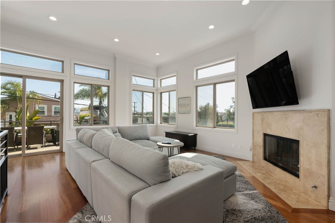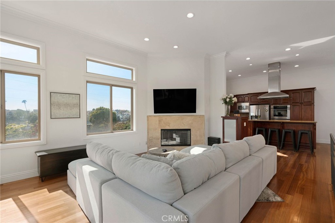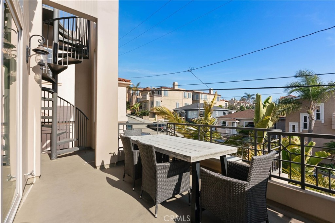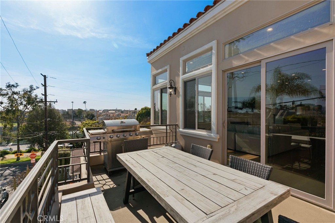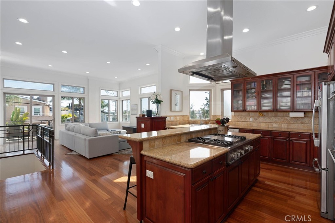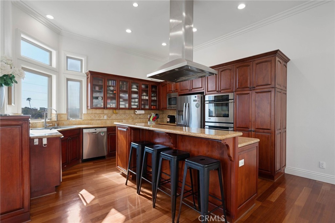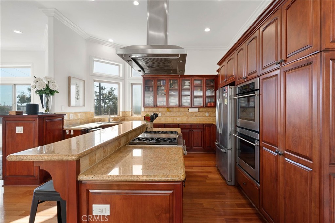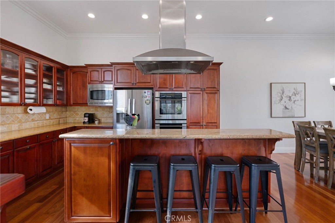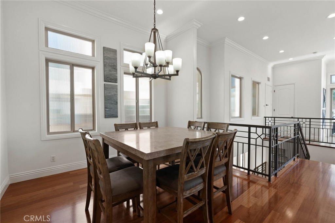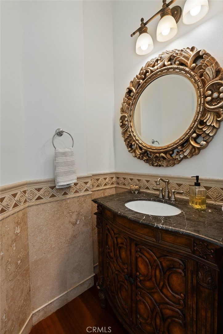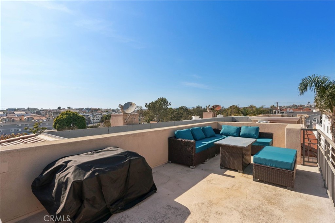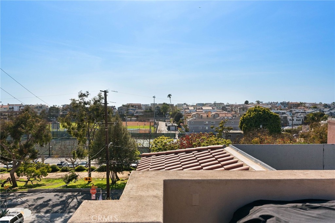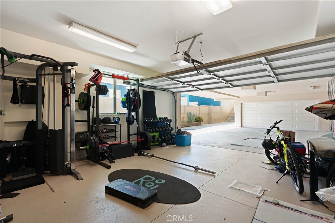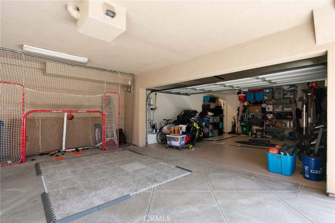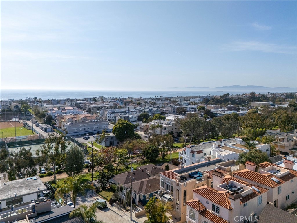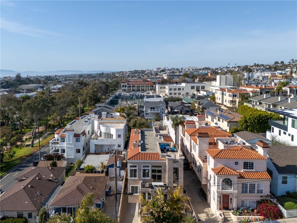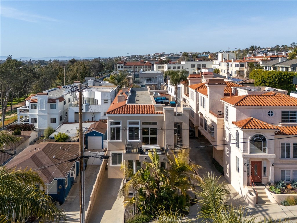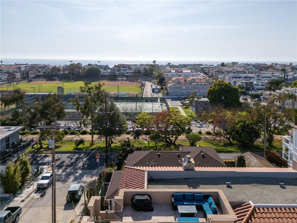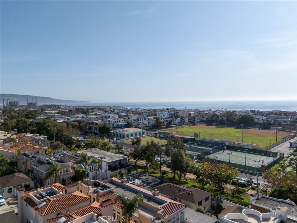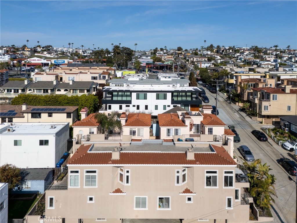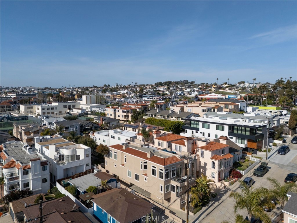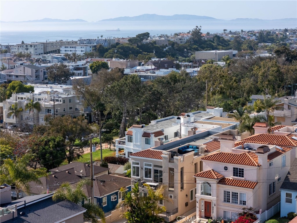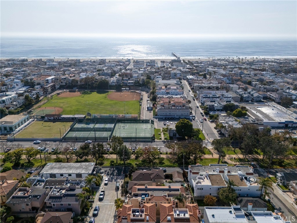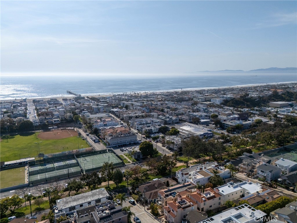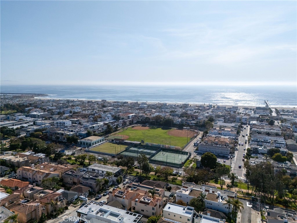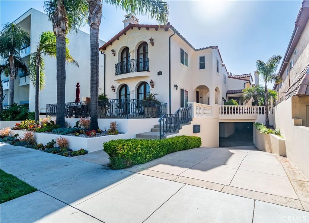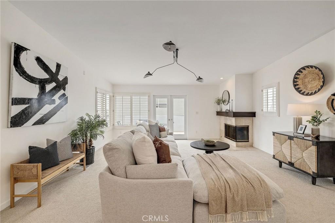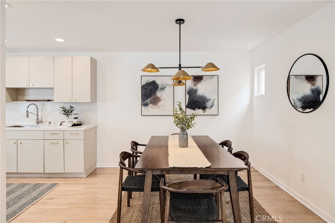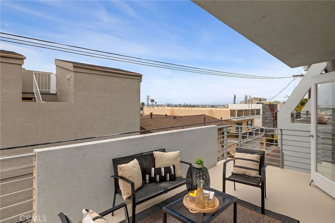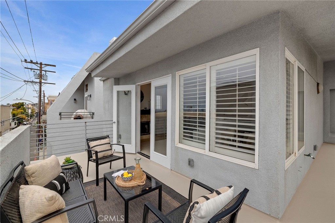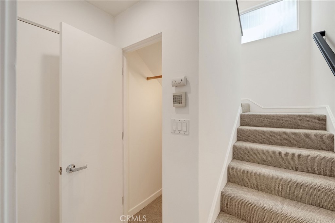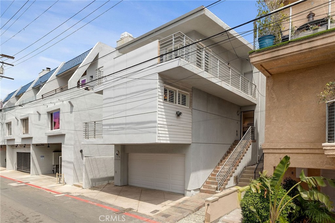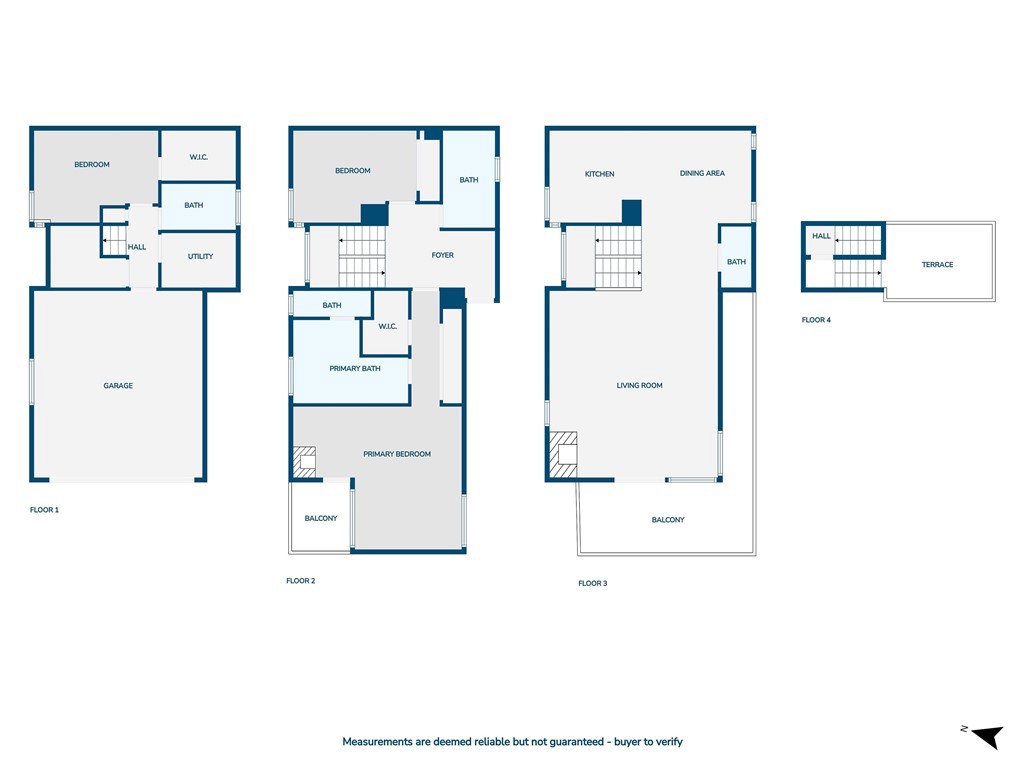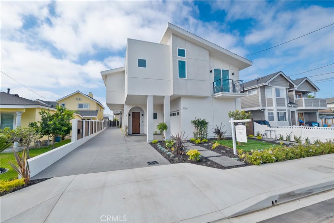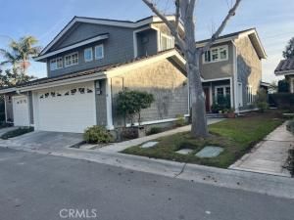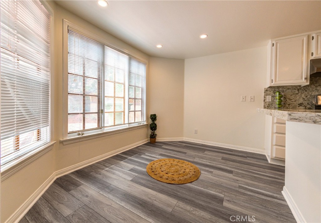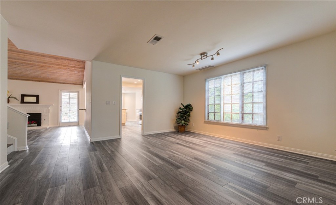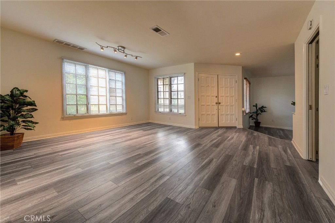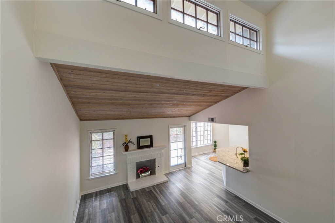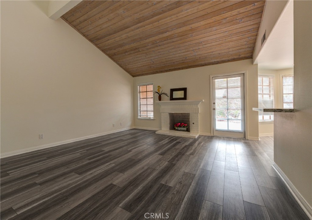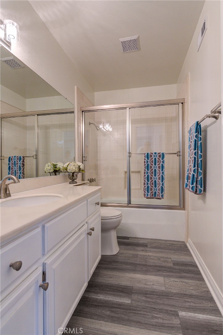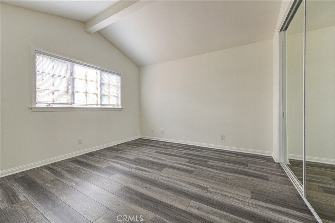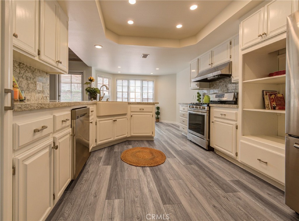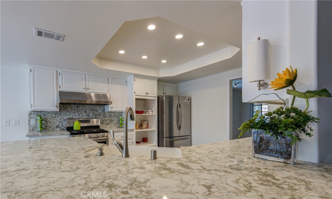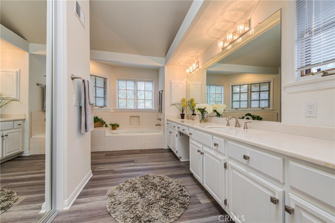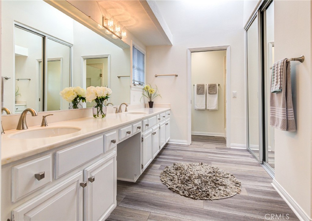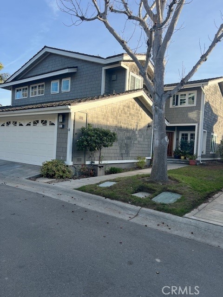Experience the best of new construction and coastal living at this brand-new, detached front-unit townhome—designed to feel like a private single-family home with over 2,500 square feet of modern, light-filled living space and a rare, spacious backyard.
Inside, clean lines and thoughtful details create a seamless blend of comfort and sophistication. The heart of the home centers around an open-concept living and dining space, anchored by a Touchstone Smart WiFi-enabled electric fireplace and a striking chef’s kitchen. The kitchen pairs sustainable, durable Innocraft cabinetry with a luxe Thermador appliance package, a double waterfall-edge island, and a custom dry bar with ambient lighting and wine display—designed as much for entertaining as everyday ease. The entire lower level enjoys peaceful views of the backyard entertaining space.
Upstairs, all four bedrooms, a loft-style secondary living room (or optional office area), and a full laundry room keep daily life organized and connected. The primary suite feels like a private retreat, featuring a custom-designed luxury closet and a spa-inspired bathroom with a floating soaking tub, bonus seated vanity, shower with bench seating, built-in pocket shelving, and designer lighting. Every bedroom includes its own built-in custom closet system.
Practicality meets comfort with solar panels (owned and paid), central A/C, a central vacuum system, upper-level linen storage, and a two-car garage with epoxy floors, bonus storage racks, quiet-close opener, utility sink hookup, and direct yard access. The private backyard offers plenty of space to relax, entertain, or play—something rarely found with new townhomes.
Located in the heart of North Redondo Beach, this home is zoned for Jefferson Elementary, Parras Middle School, and Redondo Union High, and offers quick access to local parks, dining, and the beach.
Inside, clean lines and thoughtful details create a seamless blend of comfort and sophistication. The heart of the home centers around an open-concept living and dining space, anchored by a Touchstone Smart WiFi-enabled electric fireplace and a striking chef’s kitchen. The kitchen pairs sustainable, durable Innocraft cabinetry with a luxe Thermador appliance package, a double waterfall-edge island, and a custom dry bar with ambient lighting and wine display—designed as much for entertaining as everyday ease. The entire lower level enjoys peaceful views of the backyard entertaining space.
Upstairs, all four bedrooms, a loft-style secondary living room (or optional office area), and a full laundry room keep daily life organized and connected. The primary suite feels like a private retreat, featuring a custom-designed luxury closet and a spa-inspired bathroom with a floating soaking tub, bonus seated vanity, shower with bench seating, built-in pocket shelving, and designer lighting. Every bedroom includes its own built-in custom closet system.
Practicality meets comfort with solar panels (owned and paid), central A/C, a central vacuum system, upper-level linen storage, and a two-car garage with epoxy floors, bonus storage racks, quiet-close opener, utility sink hookup, and direct yard access. The private backyard offers plenty of space to relax, entertain, or play—something rarely found with new townhomes.
Located in the heart of North Redondo Beach, this home is zoned for Jefferson Elementary, Parras Middle School, and Redondo Union High, and offers quick access to local parks, dining, and the beach.
Property Details
Price:
$2,325,000
MLS #:
SB25168047
Status:
Pending
Beds:
4
Baths:
4
Address:
2006 Belmont Lane A
Type:
Townhouse
Neighborhood:
152nredondobchvillassouth
City:
Redondo Beach
Listed Date:
Jul 25, 2025
State:
CA
Finished Sq Ft:
2,519
ZIP:
90278
Lot Size:
7,498 sqft / 0.17 acres (approx)
Year Built:
2025
See this Listing
Mortgage Calculator
Schools
School District:
Redondo Unified
Elementary School:
Jefferson
Middle School:
Parras
High School:
Redondo Union
Interior
Appliances
6 Burner Stove, Dishwasher, Freezer, Disposal, Microwave, Range Hood
Bathrooms
1 Full Bathroom, 2 Three Quarter Bathrooms, 1 Half Bathroom
Cooling
Central Air
Flooring
Tile, Wood
Heating
Central
Laundry Features
Gas Dryer Hookup, Individual Room, Inside, Upper Level, Washer Hookup
Exterior
Association Amenities
Insurance, Other
Community Features
Curbs, Sidewalks
Parking Features
Direct Garage Access, Garage, Shared Driveway
Parking Spots
2.00
Security Features
Carbon Monoxide Detector(s), Smoke Detector(s)
Financial
HOA Name
2006 Belmont Lane
Map
Community
- Address2006 Belmont Lane A Redondo Beach CA
- Area152 – N Redondo Bch/Villas South
- CityRedondo Beach
- CountyLos Angeles
- Zip Code90278
Similar Listings Nearby
- 867 Aubrey Court 1
Hermosa Beach, CA$2,799,000
0.83 miles away
- 716 Elvira Avenue A
Redondo Beach, CA$2,650,000
2.37 miles away
- 619 10th Street
Hermosa Beach, CA$2,399,000
1.02 miles away
- 724 S Broadway B
Redondo Beach, CA$2,349,000
2.41 miles away
- 2206 Bataan Road B
Redondo Beach, CA$2,300,000
1.49 miles away
- 708 Elvira Avenue A
Redondo Beach, CA$2,298,000
2.34 miles away
- 1429 Manhattan Avenue
Hermosa Beach, CA$2,295,000
1.35 miles away
- 2224 Dufour Avenue A
Redondo Beach, CA$2,255,000
1.57 miles away
- 11 Malaga Place
Manhattan Beach, CA$2,230,000
2.31 miles away
2006 Belmont Lane A
Redondo Beach, CA
LIGHTBOX-IMAGES































































