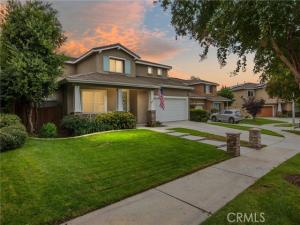Welcome to University Grove, a highly sought-after neighborhood known for its quiet streets and charming community feel. Nestled in a peaceful cul-de-sac, this beautifully maintained 4-bedroom, 2.5-bathroom home offers the perfect blend of comfort, functionality, and modern upgrades.
Step through the front door into a spacious and inviting living room, featuring a large custom cabinetry unit perfect for entertaining or relaxing with family. Continue down the hallway to a cozy sitting room featuring a gas fireplace, ideal for quiet evenings or hosting guests. The open-concept kitchen is the heart of the home, boasting an enormous center island and a spacious breakfast nook—a perfect spot to start your day. A bead board wrapped kitchen island and newly upgraded tile backsplash serve as versatile backdrops to complement a variety of aesthetic designs.
The downstairs also includes a convenient half bathroom and a laundry room with additional storage.
Upstairs, you’ll find the generous primary suite, along with three additional spacious bedrooms—all wired for high-speed internet, making remote work or home learning a breeze. A shared full bathroom with dual vanity serves the secondary bedrooms. The upstairs hallway also features a built-in desk space with cabinetry, ideal for homework, crafts, or working from home.
Outdoor living is just as impressive, with a large patio perfect for dining, lounging, or entertaining, and an open grass lawn—great for kids, pets, or simply enjoying your private backyard oasis. There is also a charming swing set included, perfect for children and families to create lasting memories.
Additional features include a 3-car garage, a new garage door as well as custom garage cabinetry with work bench for additional convenience and storage. Also new (less than 2 years): HVAC, carpet, paint throughout, water heater, dishwasher, kitchen sink/fixtures/backsplash, living room built in TV cabinet/bookshelves, primary bathroom tile/shower door, ceiling fans in all bedrooms and living room.
Step through the front door into a spacious and inviting living room, featuring a large custom cabinetry unit perfect for entertaining or relaxing with family. Continue down the hallway to a cozy sitting room featuring a gas fireplace, ideal for quiet evenings or hosting guests. The open-concept kitchen is the heart of the home, boasting an enormous center island and a spacious breakfast nook—a perfect spot to start your day. A bead board wrapped kitchen island and newly upgraded tile backsplash serve as versatile backdrops to complement a variety of aesthetic designs.
The downstairs also includes a convenient half bathroom and a laundry room with additional storage.
Upstairs, you’ll find the generous primary suite, along with three additional spacious bedrooms—all wired for high-speed internet, making remote work or home learning a breeze. A shared full bathroom with dual vanity serves the secondary bedrooms. The upstairs hallway also features a built-in desk space with cabinetry, ideal for homework, crafts, or working from home.
Outdoor living is just as impressive, with a large patio perfect for dining, lounging, or entertaining, and an open grass lawn—great for kids, pets, or simply enjoying your private backyard oasis. There is also a charming swing set included, perfect for children and families to create lasting memories.
Additional features include a 3-car garage, a new garage door as well as custom garage cabinetry with work bench for additional convenience and storage. Also new (less than 2 years): HVAC, carpet, paint throughout, water heater, dishwasher, kitchen sink/fixtures/backsplash, living room built in TV cabinet/bookshelves, primary bathroom tile/shower door, ceiling fans in all bedrooms and living room.
Property Details
Price:
$779,000
MLS #:
IG25240712
Status:
Active
Beds:
4
Baths:
3
Type:
Single Family
Subtype:
Single Family Residence
Neighborhood:
268
Listed Date:
Oct 15, 2025
Finished Sq Ft:
2,556
Lot Size:
7,670 sqft / 0.18 acres (approx)
Year Built:
2002
See this Listing
Schools
School District:
Redlands Unified
Interior
Bathrooms
2 Full Bathrooms, 1 Half Bathroom
Cooling
CA, HE
Heating
CF
Laundry Features
GAS
Exterior
Community Features
CRB
Parking Spots
3
Financial
HOA Fee
$90
HOA Frequency
MO
Map
Community
- AddressSilver Cup Lot 149 Redlands CA
- CityRedlands
- CountySan Bernardino
- Zip Code92374
Market Summary
Current real estate data for Single Family in Redlands as of Nov 04, 2025
166
Single Family Listed
54
Avg DOM
292
Avg $ / SqFt
$596,783
Avg List Price
Property Summary
- Silver Cup Lot 149 Redlands CA is a Single Family for sale in Redlands, CA, 92374. It is listed for $779,000 and features 4 beds, 3 baths, and has approximately 2,556 square feet of living space, and was originally constructed in 2002. The current price per square foot is $305. The average price per square foot for Single Family listings in Redlands is $292. The average listing price for Single Family in Redlands is $596,783.
Similar Listings Nearby
Silver Cup Lot 149
Redlands, CA


