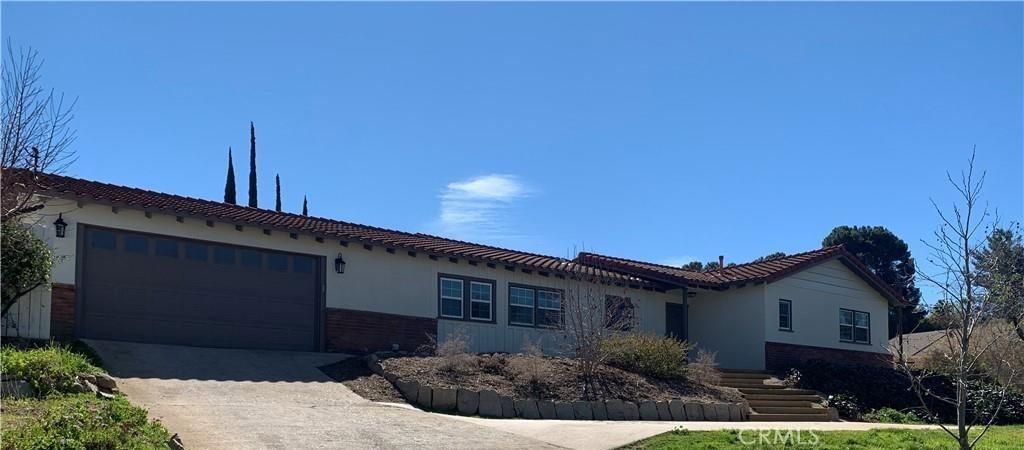When entering this remodeled home, you’re welcomed by a charming foyer with elegant wood laminate flooring that extends throughout the home. To the left, you’ll find the beautifully appointed kitchen, showcasing crisp white cabinetry, sleek grey quartz countertops, and state-of-the-art appliances. The kitchen flows seamlessly into the dining area and spacious living room, which features recessed lighting, a stylish corner brick fireplace, and large French doors that open to the backyard.
Just off the kitchen is a separate laundry room and a versatile den—ideal as an office or family room—complete with its own private bathroom and direct access to the backyard.
To the right of the foyer, a hallway leads to three bedrooms. The primary suite includes an en-suite bathroom with a large, modern shower. The additional bedrooms feature recessed lighting, spacious closets, and plenty of natural light. This floorplan takes advantage of the homes space!
A standout feature of this home is the expansive backyard with a large, covered patio perfect for entertaining or relaxing and a large side yard, the perfect size to add an ADU, additional garage or perhaps a basketball court!
This is a perfect opportunity for an investor as the current tenant’s lease must be honored.
Just off the kitchen is a separate laundry room and a versatile den—ideal as an office or family room—complete with its own private bathroom and direct access to the backyard.
To the right of the foyer, a hallway leads to three bedrooms. The primary suite includes an en-suite bathroom with a large, modern shower. The additional bedrooms feature recessed lighting, spacious closets, and plenty of natural light. This floorplan takes advantage of the homes space!
A standout feature of this home is the expansive backyard with a large, covered patio perfect for entertaining or relaxing and a large side yard, the perfect size to add an ADU, additional garage or perhaps a basketball court!
This is a perfect opportunity for an investor as the current tenant’s lease must be honored.
Property Details
Price:
$800,997
MLS #:
IG25122991
Status:
Active
Beds:
3
Baths:
3
Type:
Single Family
Subtype:
Single Family Residence
Neighborhood:
268redlands
Listed Date:
Jun 2, 2025
Finished Sq Ft:
1,590
Lot Size:
17,440 sqft / 0.40 acres (approx)
Year Built:
1956
See this Listing
Schools
School District:
Redlands Unified
Interior
Appliances
DW
Bathrooms
2 Full Bathrooms, 1 One Quarter Bathroom
Cooling
CA
Heating
CF
Laundry Features
IN
Exterior
Community Features
SL
Parking Spots
2
Roof
TLE
Financial
Map
Community
- Address1515 Elizabeth Street Redlands CA
- CityRedlands
- CountySan Bernardino
- Zip Code92373
Market Summary
Current real estate data for Single Family in Redlands as of Dec 09, 2025
161
Single Family Listed
68
Avg DOM
286
Avg $ / SqFt
$587,589
Avg List Price
Property Summary
- 1515 Elizabeth Street Redlands CA is a Single Family for sale in Redlands, CA, 92373. It is listed for $800,997 and features 3 beds, 3 baths, and has approximately 1,590 square feet of living space, and was originally constructed in 1956. The current price per square foot is $504. The average price per square foot for Single Family listings in Redlands is $286. The average listing price for Single Family in Redlands is $587,589.
Similar Listings Nearby
1515 Elizabeth Street
Redlands, CA


