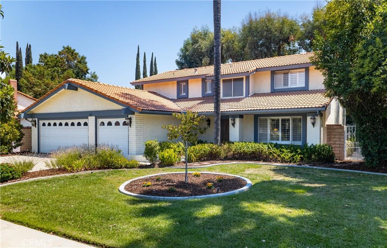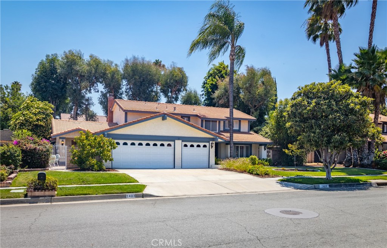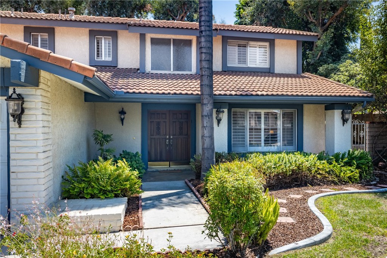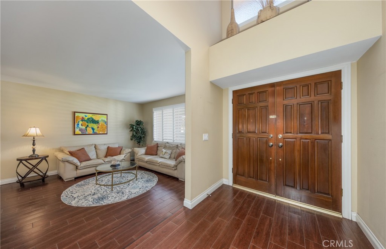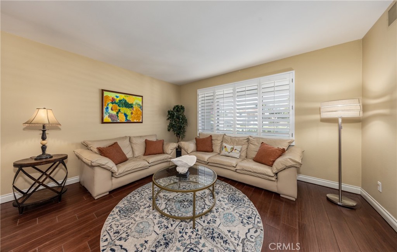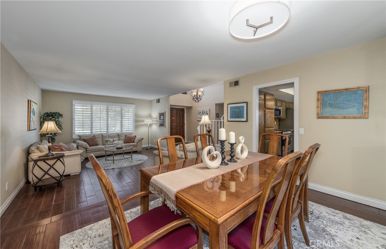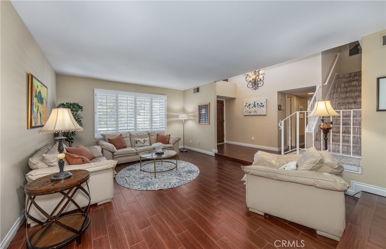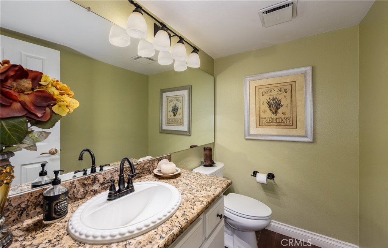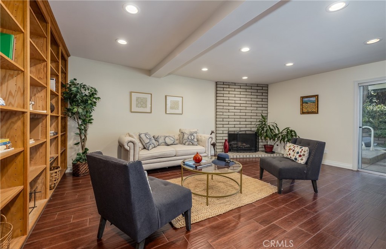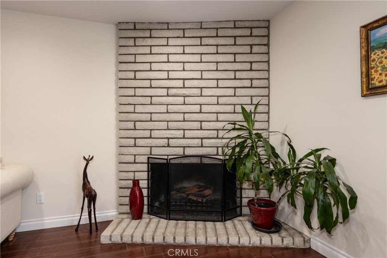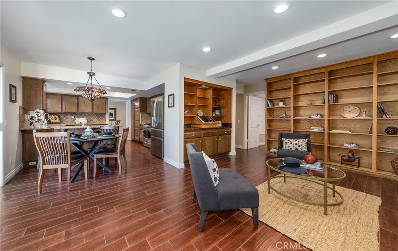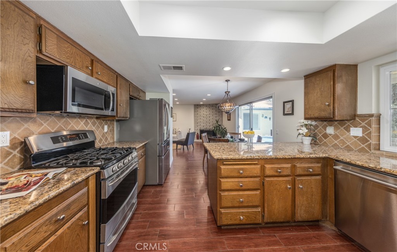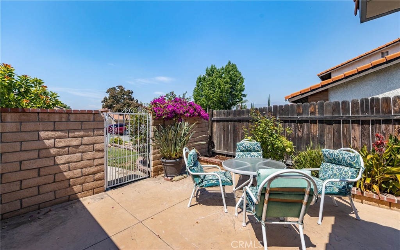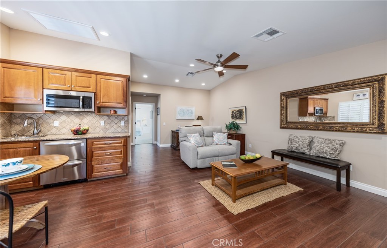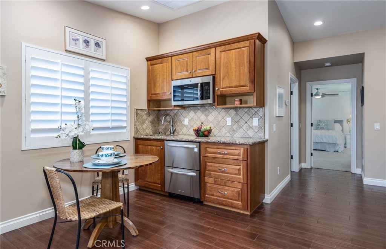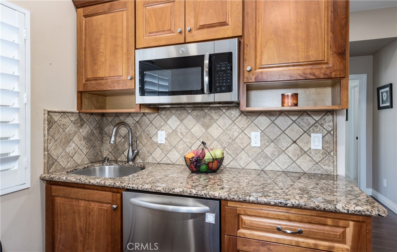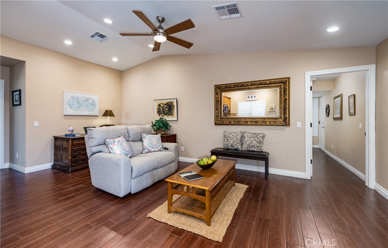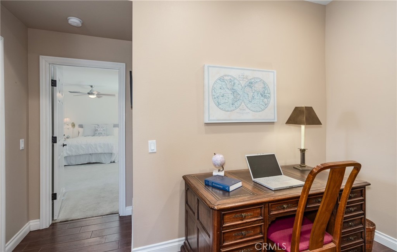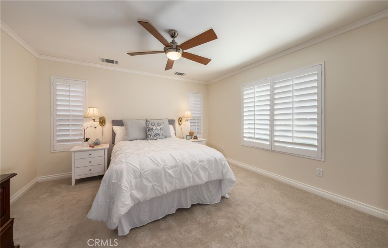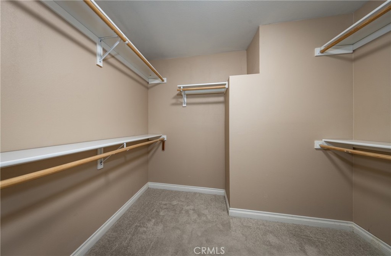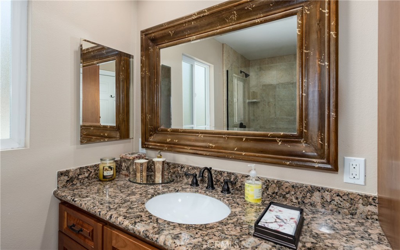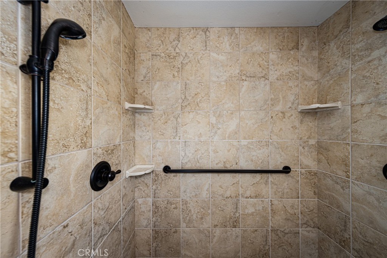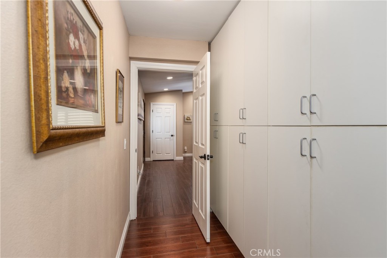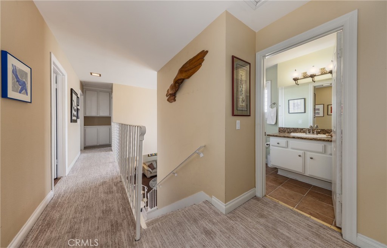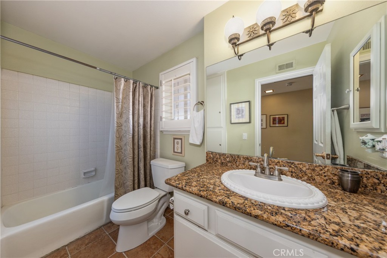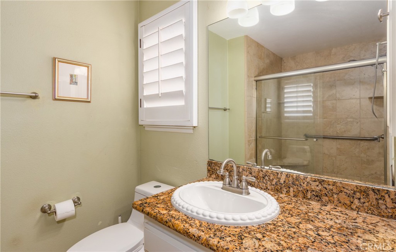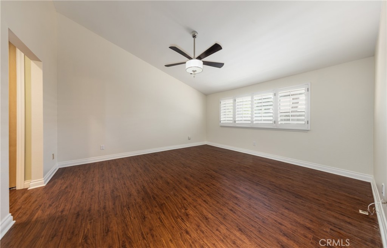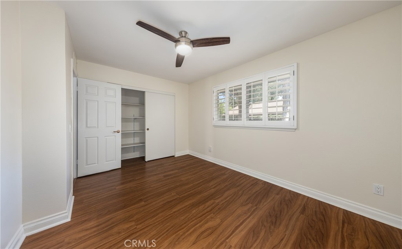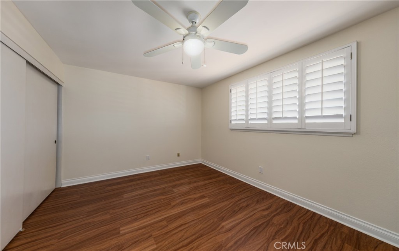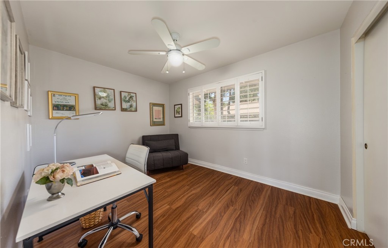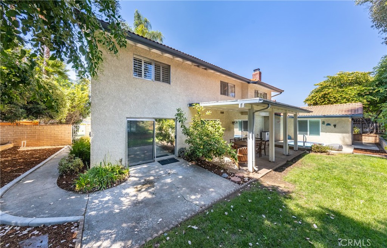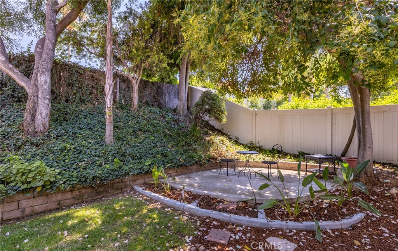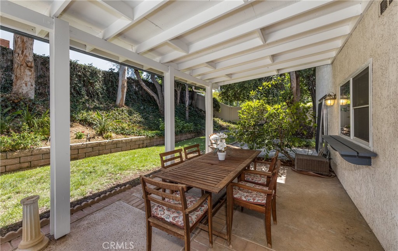VOILA! This beautiful 5 bedroom, 3.5 bath home offers the perfect blend of togetherness and privacy. Designed for versality, it features a
MULTI-GENERATIONAL APARTMENT, (built in 2014) on the main floor, with its own private courtyard entrance and convenient interior access to the main home. The apartment, or Guest Suite includes a spacious living area with kitchenette, separate bedroom with huge walk in closet and bathroom with a real walk-in or wheel chair accessible shower! This space is ideal for extended family or guests, OR your own getaway!! The owner spared no expense with having this apartment built for her mother so please note the kitchenette with attractive wood cabinets and granite counters, plus the huge vaulted ceiling and recessed lighting. It does have its own split heating/air system and shares other utilities. Situated in a desirable neighborhood, close to schools and shopping, this home offers flexibility for every stage of life and space for everyone. The main home formal entry beckons you into a nice open large living room and spacious dining room with view out to the patio and green space. The kitchen with granite countertops and stainless steel appliances has a breakfast nook that opens up to the family room with fireplace, wet bar and a wall of built in book shelves, plus a great view of the very private patio with built in spa! The sliding glass door provides easy access from breakfast nook to the patio for outdoor entertaining. Fruit trees? Yes! Fig and Lemon. The 3 car garage gives direct access to the home. The downstairs guest half bathroom is in the hallway before entering the stairwell. Upstairs are 4 bedrooms, including a large primary suite with two separate sinks and large remodeled shower. The other 3 bedrooms and full bathroom are generous and designed for family living. Note that the windows in the entire home has plantation shutters. This home is a winner!
MULTI-GENERATIONAL APARTMENT, (built in 2014) on the main floor, with its own private courtyard entrance and convenient interior access to the main home. The apartment, or Guest Suite includes a spacious living area with kitchenette, separate bedroom with huge walk in closet and bathroom with a real walk-in or wheel chair accessible shower! This space is ideal for extended family or guests, OR your own getaway!! The owner spared no expense with having this apartment built for her mother so please note the kitchenette with attractive wood cabinets and granite counters, plus the huge vaulted ceiling and recessed lighting. It does have its own split heating/air system and shares other utilities. Situated in a desirable neighborhood, close to schools and shopping, this home offers flexibility for every stage of life and space for everyone. The main home formal entry beckons you into a nice open large living room and spacious dining room with view out to the patio and green space. The kitchen with granite countertops and stainless steel appliances has a breakfast nook that opens up to the family room with fireplace, wet bar and a wall of built in book shelves, plus a great view of the very private patio with built in spa! The sliding glass door provides easy access from breakfast nook to the patio for outdoor entertaining. Fruit trees? Yes! Fig and Lemon. The 3 car garage gives direct access to the home. The downstairs guest half bathroom is in the hallway before entering the stairwell. Upstairs are 4 bedrooms, including a large primary suite with two separate sinks and large remodeled shower. The other 3 bedrooms and full bathroom are generous and designed for family living. Note that the windows in the entire home has plantation shutters. This home is a winner!
Property Details
Price:
$865,000
MLS #:
IG25179602
Status:
Active Under Contract
Beds:
5
Baths:
4
Type:
Single Family
Subtype:
Single Family Residence
Neighborhood:
268redlands
Listed Date:
Aug 8, 2025
Finished Sq Ft:
3,051
Lot Size:
10,150 sqft / 0.23 acres (approx)
Year Built:
1979
See this Listing
Schools
School District:
Redlands Unified
Elementary School:
Smiley
Middle School:
Cope
High School:
Redlands
Interior
Bathrooms
3 Full Bathrooms, 1 Half Bathroom
Cooling
Central Air
Heating
Central, Forced Air
Laundry Features
Gas Dryer Hookup, Washer Hookup
Exterior
Architectural Style
Traditional
Community Features
Curbs, Sidewalks, Street Lights, Suburban
Construction Materials
Stucco
Parking Features
Direct Garage Access, Driveway, Concrete, Driveway Level, Garage Faces Front, Garage – Three Door, Garage Door Opener
Parking Spots
3.00
Roof
Tile
Security Features
Carbon Monoxide Detector(s), Smoke Detector(s)
Financial
Map
Community
- Address1403 Blossom Avenue Redlands CA
- Neighborhood268 – Redlands
- CityRedlands
- CountySan Bernardino
- Zip Code92373
Market Summary
Current real estate data for Single Family in Redlands as of Oct 20, 2025
125
Single Family Listed
140
Avg DOM
398
Avg $ / SqFt
$843,144
Avg List Price
Property Summary
- 1403 Blossom Avenue Redlands CA is a Single Family for sale in Redlands, CA, 92373. It is listed for $865,000 and features 5 beds, 4 baths, and has approximately 3,051 square feet of living space, and was originally constructed in 1979. The current price per square foot is $284. The average price per square foot for Single Family listings in Redlands is $398. The average listing price for Single Family in Redlands is $843,144.
Similar Listings Nearby
1403 Blossom Avenue
Redlands, CA

