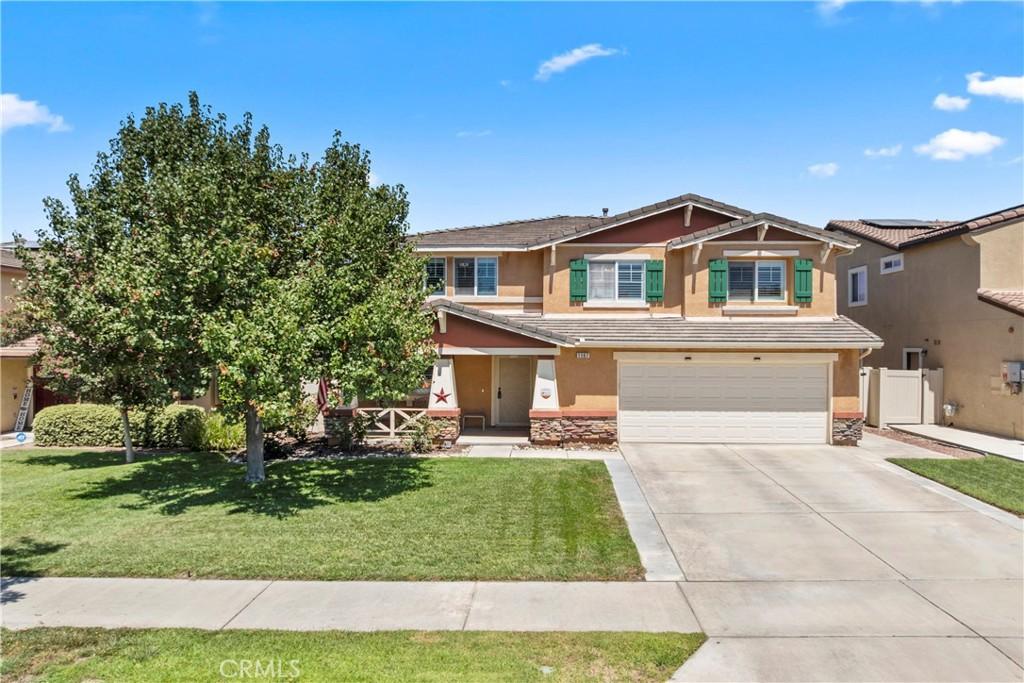Spacious 4-Bedroom Home with Loft, Spa &' Mountain Views
Welcome to this beautifully maintained 4-bedroom, 2 ¼ bath home offering 2,681 sq. ft. of comfortable living space, built in 2004. From the moment you enter, you’ll appreciate the thoughtful layout, abundant natural light, and custom shutters throughout.
The heart of the home is the large eat-in kitchen, complete with an island, ample storage, and easy flow into the inviting family room featuring a cozy fireplace—perfect for gatherings. You’ll also enjoy a formal living and dining room, providing the ideal setting for entertaining.
Upstairs, a spacious loft offers flexible living space—ideal for a home office, playroom, or media area. The well-appointed primary suite boasts a walk-in closet, soaking tub, and separate shower, creating a true retreat.
Step outside to your private backyard oasis, which backs up to a tranquil orange grove with stunning views of the San Bernardino Mountains. A covered patio and spa make this the perfect place to relax and unwind.
With wonderful storage and a thoughtful floor plan, this move-in ready home offers the best of comfort, style, and location.
Welcome to this beautifully maintained 4-bedroom, 2 ¼ bath home offering 2,681 sq. ft. of comfortable living space, built in 2004. From the moment you enter, you’ll appreciate the thoughtful layout, abundant natural light, and custom shutters throughout.
The heart of the home is the large eat-in kitchen, complete with an island, ample storage, and easy flow into the inviting family room featuring a cozy fireplace—perfect for gatherings. You’ll also enjoy a formal living and dining room, providing the ideal setting for entertaining.
Upstairs, a spacious loft offers flexible living space—ideal for a home office, playroom, or media area. The well-appointed primary suite boasts a walk-in closet, soaking tub, and separate shower, creating a true retreat.
Step outside to your private backyard oasis, which backs up to a tranquil orange grove with stunning views of the San Bernardino Mountains. A covered patio and spa make this the perfect place to relax and unwind.
With wonderful storage and a thoughtful floor plan, this move-in ready home offers the best of comfort, style, and location.
Property Details
Price:
$699,000
MLS #:
IG25185998
Status:
Active
Beds:
4
Baths:
3
Type:
Single Family
Subtype:
Single Family Residence
Neighborhood:
268redlands
Listed Date:
Aug 20, 2025
Finished Sq Ft:
2,681
Lot Size:
6,050 sqft / 0.14 acres (approx)
Year Built:
2004
See this Listing
Schools
School District:
Redlands Unified
Interior
Appliances
Dishwasher, Disposal, Gas Oven, Gas Range, Gas Cooktop, Microwave, Water Heater, Water Purifier
Bathrooms
2 Full Bathrooms, 1 Half Bathroom
Cooling
Central Air
Flooring
Carpet, Laminate, Tile
Heating
Central
Laundry Features
Gas Dryer Hookup, Individual Room, Inside, Washer Hookup
Exterior
Community Features
Curbs, Sidewalks, Street Lights, Suburban
Construction Materials
Stucco
Parking Features
Direct Garage Access, Garage, Garage Faces Front, Garage – Single Door, Garage Door Opener
Parking Spots
2.00
Roof
Tile
Security Features
Carbon Monoxide Detector(s), Security System, Smoke Detector(s)
Financial
Map
Community
- Address1107 Alexis Lane Redlands CA
- Neighborhood268 – Redlands
- CityRedlands
- CountySan Bernardino
- Zip Code92374
Market Summary
Current real estate data for Single Family in Redlands as of Oct 23, 2025
125
Single Family Listed
143
Avg DOM
398
Avg $ / SqFt
$843,144
Avg List Price
Property Summary
- 1107 Alexis Lane Redlands CA is a Single Family for sale in Redlands, CA, 92374. It is listed for $699,000 and features 4 beds, 3 baths, and has approximately 2,681 square feet of living space, and was originally constructed in 2004. The current price per square foot is $261. The average price per square foot for Single Family listings in Redlands is $398. The average listing price for Single Family in Redlands is $843,144.
Similar Listings Nearby
1107 Alexis Lane
Redlands, CA















































