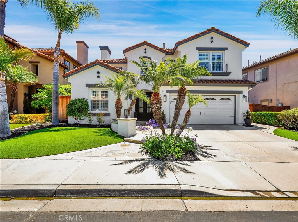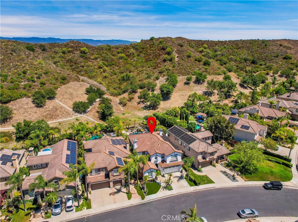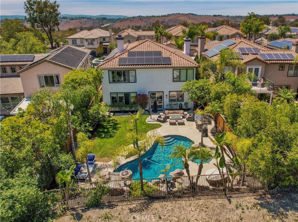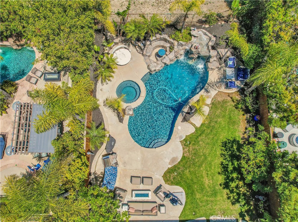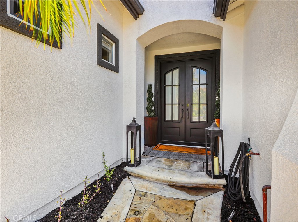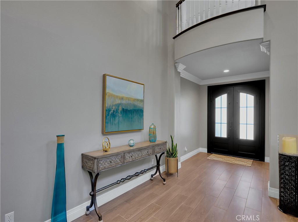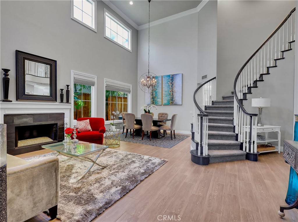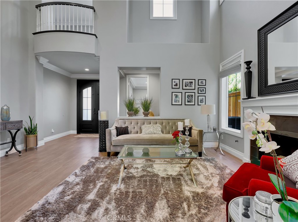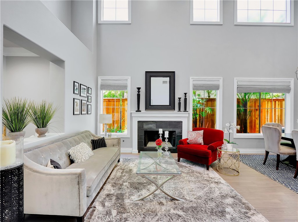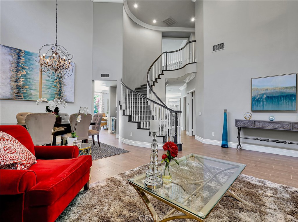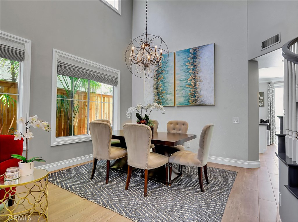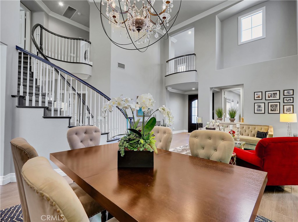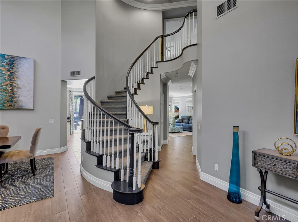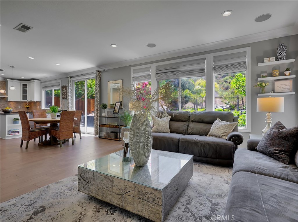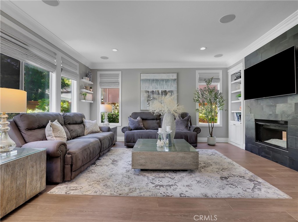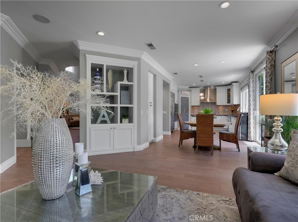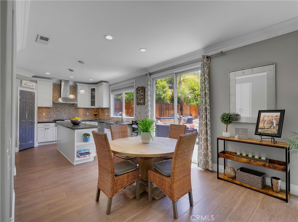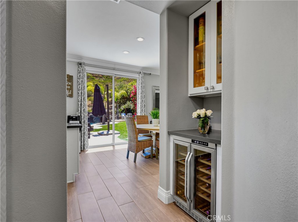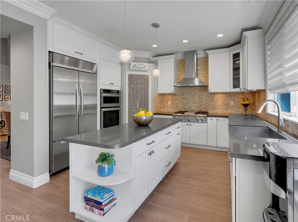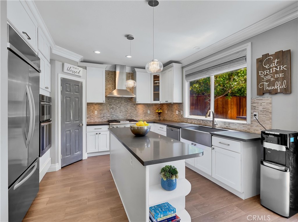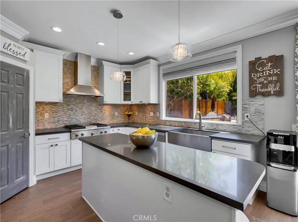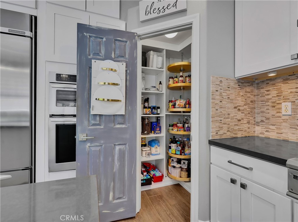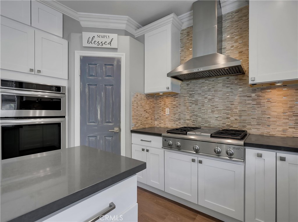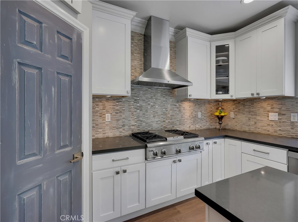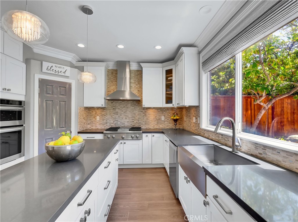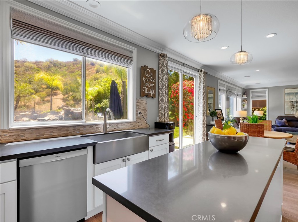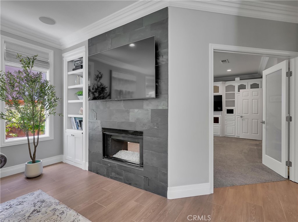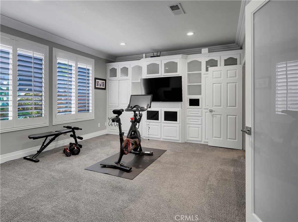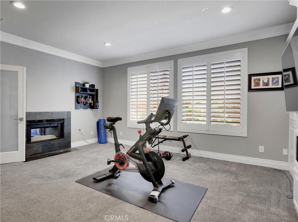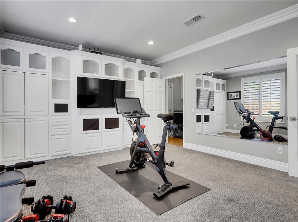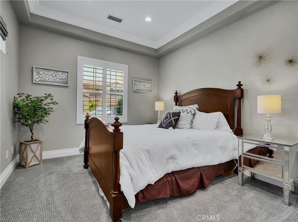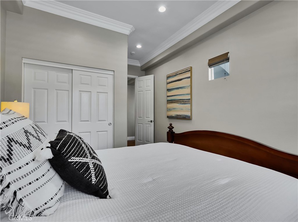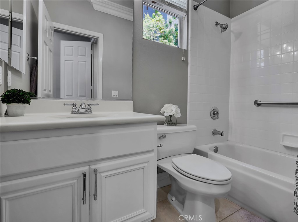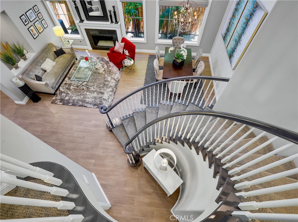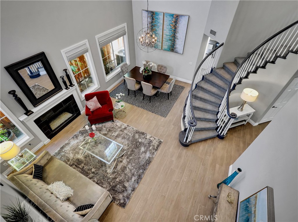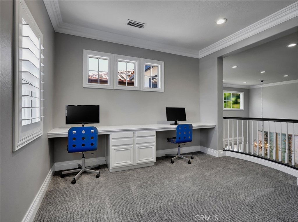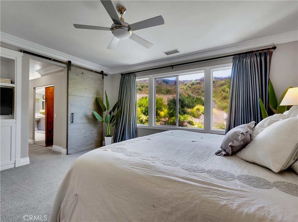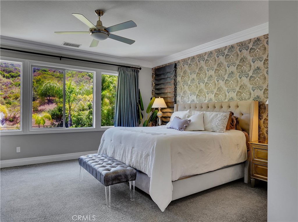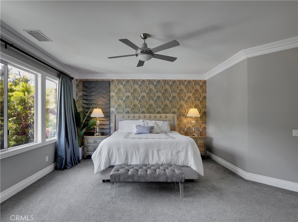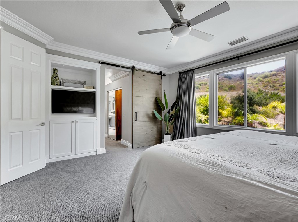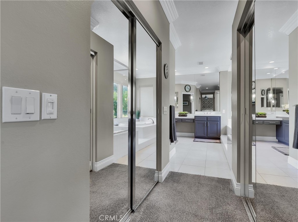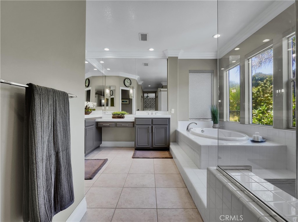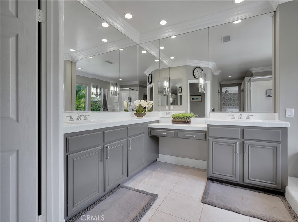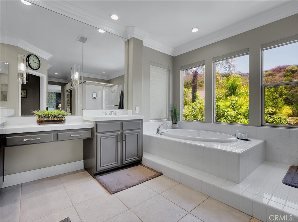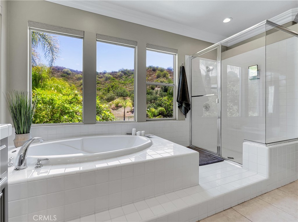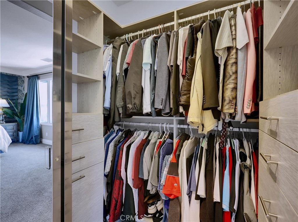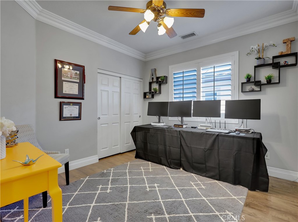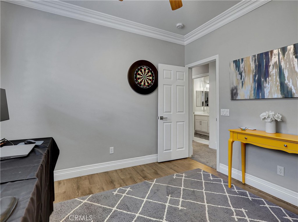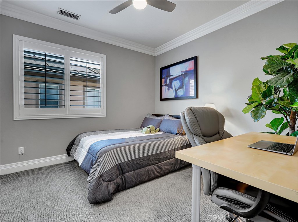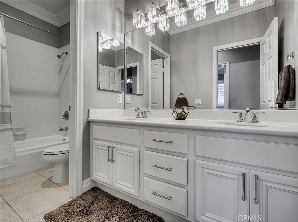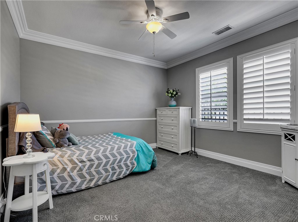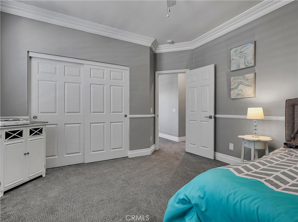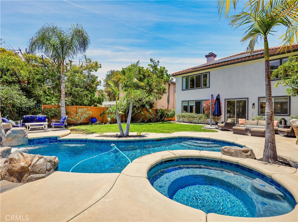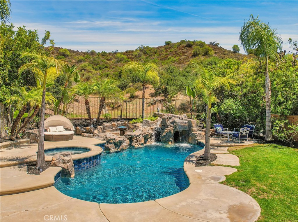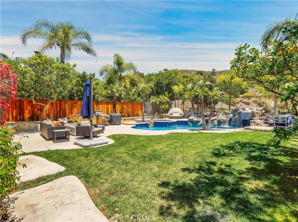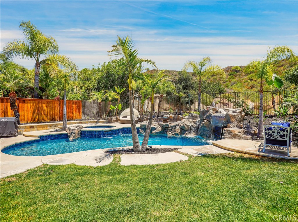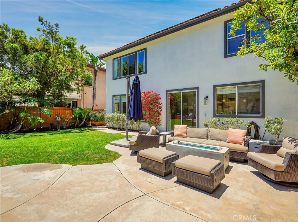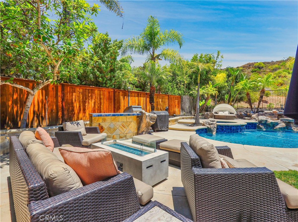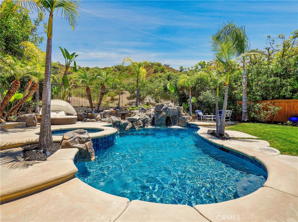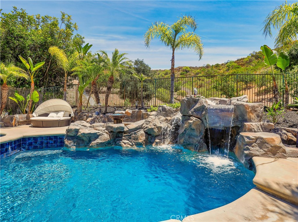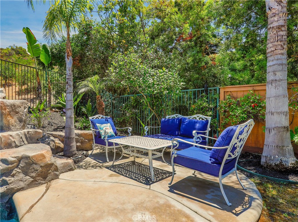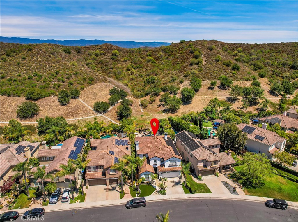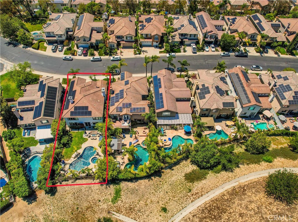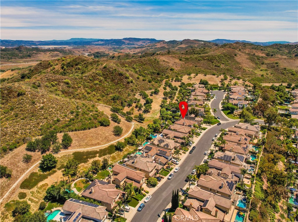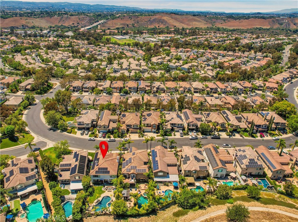Dazzling showcase home boasting an entertainer’s backyard paradise, in prestigious Las Flores blessed with a prime location in the serene enclave of Vista Pointe Estates, nestled up to picturesque rolling hills providing breathtaking surroundings for a tranquil haven. Classic Spanish architectural features and highly manicured landscaping create a stunning first impression welcoming you to the home. Step through the double door entry and soak in the soaring light-filled two-story ceilings, elegant features, high-end millwork, sleek wood-look tile floors, and a graceful curving staircase, setting the stage for a sumptuous living environment. The expansive well-designed floor plan provides customizable and flexible living spaces for evolving generational living and modern families of all sizes. The formal living room with a stately fireplace is open to a formal dining room creating a gracious gathering space for entertaining. The separate family room has a built-in sound system, a cozy fireplace, built-in cabinetry, backyard rolling hills views and is open to the kitchen and breakfast nook. The sparkling kitchen is a dream with Quartz countertops, timeless Shaker cabinetry, stainless-steel appliances, gorgeous backsplash, walk-in pantry, backyard views, center prep island, elegant pendant lighting, and is open to the sunny breakfast nook with direct access to the backyard creating an ideal indoor-outdoor living space. The main level includes a highly prized In-Law Suite and a huge bonus room with built-in bookcases and a two-sided fireplace, perfect for a home gym, media room, or executive home office. Travel up the curving staircase to the second level which includes a spacious loft with built-in tech spaces perfect for teen hangout and library. The primary suite is a private retreat with lush views and a spacious bathroom with dual vanities, walls of mirrors, decadent soaking tub, an oversized step-in shower, and two walk-in closets with closet organizers. Three guest bedrooms and a full guest bath with dual vanities complete the second level. This home also boasts a cost saving owned Solar system with Car charger! The backyard is a private oasis with an inviting pool and spa, rock grotto, waterfall features, multiple gathering areas, built-in BBQ, grassy lawn, and serene views, an entertainer’s dream setting. Close to local parks, shopping, highly rated schools, Las Flores amenities, biking &' hiking trails, easy Toll Road access. Low HOA, No Mello Roos!
Property Details
Price:
$1,999,900
MLS #:
OC25147077
Status:
Pending
Beds:
6
Baths:
4
Type:
Single Family
Subtype:
Single Family Residence
Subdivision:
Vista Pointe Estates VSPE
Neighborhood:
lflasflores
Listed Date:
Jun 11, 2025
Finished Sq Ft:
3,308
Lot Size:
7,029 sqft / 0.16 acres (approx)
Year Built:
1999
See this Listing
Schools
School District:
Capistrano Unified
Elementary School:
Las Flores
Middle School:
Las Flores
High School:
Tesoro
Interior
Appliances
Dishwasher, Disposal, Gas Range, Gas Cooktop, Microwave, Range Hood
Bathrooms
3 Full Bathrooms, 1 Half Bathroom
Cooling
Central Air
Flooring
Carpet, Tile
Heating
Forced Air
Laundry Features
Individual Room, Inside
Exterior
Architectural Style
Spanish
Association Amenities
Pool, Spa/Hot Tub, Barbecue, Outdoor Cooking Area, Picnic Area, Playground, Tennis Court(s), Sport Court, Biking Trails, Hiking Trails
Community Features
Biking, Curbs, Foothills, Hiking, Park, Sidewalks
Construction Materials
Stucco
Exterior Features
Barbecue Private
Parking Features
Direct Garage Access, Driveway, Garage
Parking Spots
4.00
Roof
Spanish Tile
Financial
HOA Name
Las Flores Maintenance Corp
Map
Community
- Address58 Rolling Ridge Rancho Santa Margarita CA
- NeighborhoodLF – Las Flores
- SubdivisionVista Pointe Estates (VSPE)
- CityRancho Santa Margarita
- CountyOrange
- Zip Code92688
Subdivisions in Rancho Santa Margarita
- Arroyo Oaks AO
- Avelino AVEL
- Belflora BLF
- Bella Ventana BVT
- Belterraza BTR
- Brighton Glen BG
- Brisa del Lago I BD
- Brisa del Lago II BDII
- Brisa Ladera BL
- Cabo Vista CVS
- California Tesoro CATS
- Candelero CAN
- Cantobrio I R1 CB1
- Cierra Del Lago CDL
- Club Vista DCV
- Corazon CORZ
- Corte Melina CM
- Cresta Vista CRV
- Dove Ridgepointe DRP
- El Caserio R1 EC
- Fairway Estates DCFE
- La Tierra LTC
- Lakeridge DLR
- Las Flores R1 LF
- Las Flores R2 LF
- Laurels DLAU
- Los Abanicos LOSA
- Los Paseos LOPA
- Los Portillos LSP
- Lyon Highlands LYHL
- Magnolia MAGN
- Marbella MB
- Mission Courts R1 MC
- Mission Greens R2 MG
- Montana Del Lago MDL
- Newcrest Estates NCE
- Sausalito SAU
- Sea Country SEAC
- Serabrisa SRB
- Seranada SER
- Sierra Verde SIV
- Solana Vista SOLV
- Sonoma Court SCT
- Sterling Heights DSH
- Summit at Las Flores SULF
- Summit Crest DSC
- Terracina TERC
- Tesoro Trails TESTR
- Tierra Linda TLI
- Tierra Montanosa TIEM
- Tijeras Creek Villas TCV
- Trabuco – Crossings THC
- Trabuco – Elms THE
- Trabuco – Ridge THR
- Trabuco – Springs THS
- Vista La Cuesta VLC
- Vista Ladera R1 VL
- Vista Pointe Estates VSPE
- Walden WAL
- Westcliff DWC
Market Summary
Current real estate data for Single Family in Rancho Santa Margarita as of Oct 19, 2025
48
Single Family Listed
132
Avg DOM
631
Avg $ / SqFt
$1,483,056
Avg List Price
Property Summary
- Located in the Vista Pointe Estates (VSPE) subdivision, 58 Rolling Ridge Rancho Santa Margarita CA is a Single Family for sale in Rancho Santa Margarita, CA, 92688. It is listed for $1,999,900 and features 6 beds, 4 baths, and has approximately 3,308 square feet of living space, and was originally constructed in 1999. The current price per square foot is $605. The average price per square foot for Single Family listings in Rancho Santa Margarita is $631. The average listing price for Single Family in Rancho Santa Margarita is $1,483,056.
Similar Listings Nearby
58 Rolling Ridge
Rancho Santa Margarita, CA


