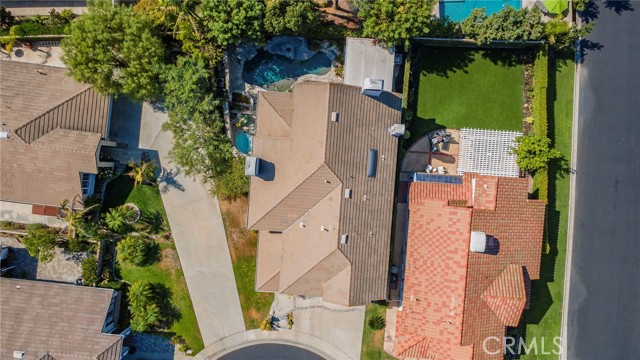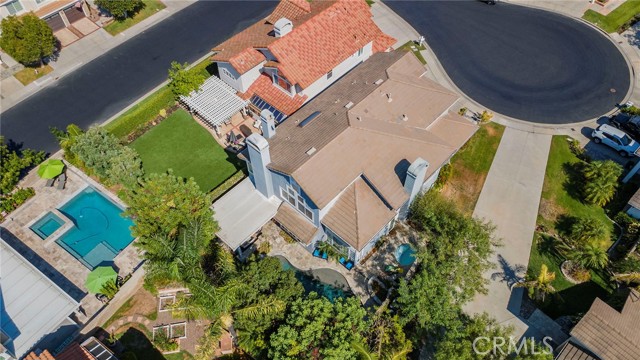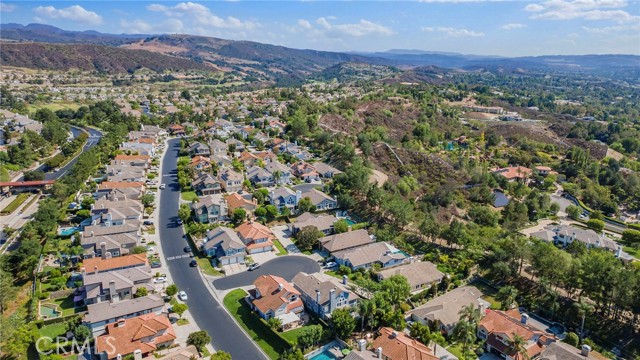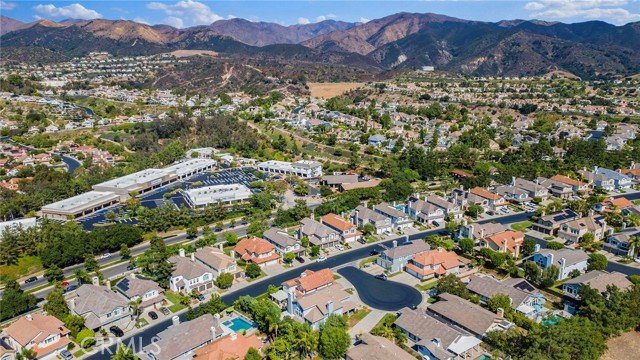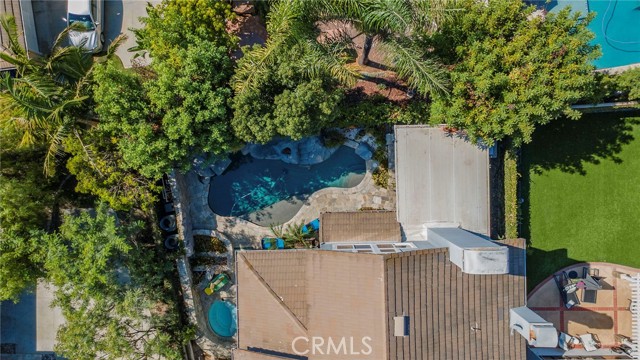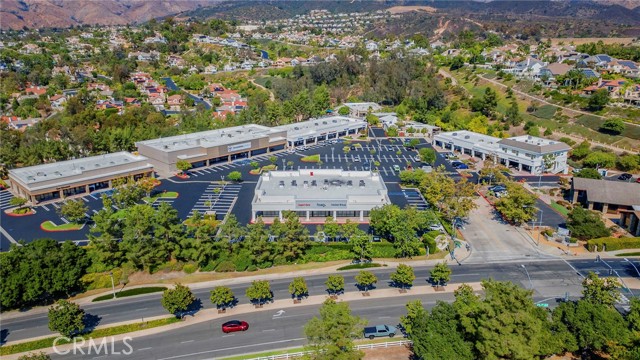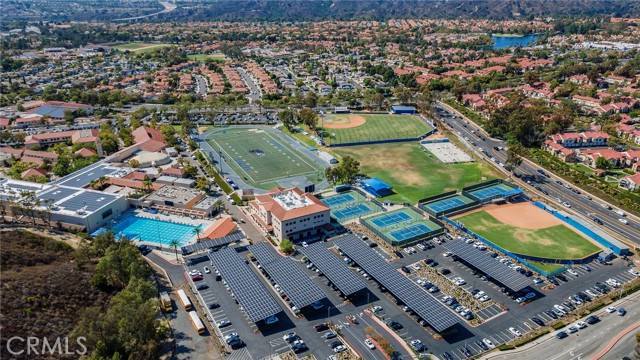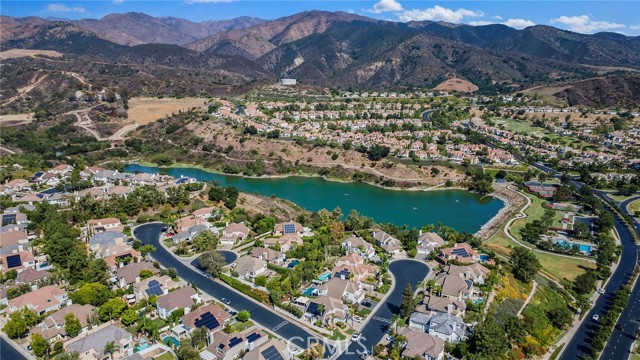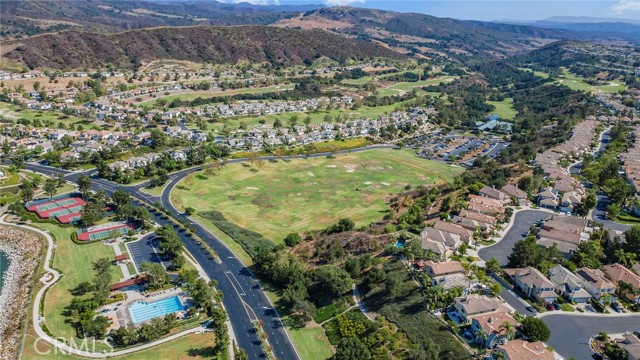**** Huge Price Reduction**** Don’t miss this great opportunity****
Tucked away in a quiet enclave of the prestigious guard-gated Dove Canyon community, this exceptional multi-generational residence offers unmatched versatility, luxury, and comfort. Beautifully remodeled, the home features a spacious, flexible layout highlighted by a ground-floor in-law suite (added in 2021) with its own living room and cozy fireplace, sliding French doors to the backyard oasis, a large bedroom with dual closets, a full ensuite with tub and shower, laundry closet, and a convenient kitchenette.
The chef’s gourmet kitchen is a true showpiece, boasting top-of-the-line finishes and appliances, including a stunning Tecnogas Superiore 6-burner range, wine refrigerator, Bosch dishwasher, and KitchenAid refrigerator. The open-concept design flows seamlessly into the dining and living areas—ideal for both everyday living and entertaining.
Upstairs, the sizable primary suite impresses with abundant natural light, a large walk-in closet (added in 2021), and a spa-inspired bath with a soaking tub, walk-in shower, and dual vanities. A huge bonus room offers endless possibilities—media room, home office, playroom, or gym—while three additional generously sized bedrooms, including one with a charming hideaway loft, provide space for everyone. An additional upstairs laundry area adds convenience.
Step outside to your private backyard retreat, complete with a covered patio, outdoor fireplace, built-in BBQ with mini fridge, and a sparkling rock pool and spa with slide and waterfall—perfect for year-round enjoyment.
Residents of Dove Canyon enjoy exclusive amenities, including a pool, tennis courts, pickle ball courts, clubhouse, and access to Dove Canyon Golf Club. Surrounded by scenic trails and natural beauty, the community offers an unmatched lifestyle—within walking distance to Santa Margarita Catholic High School, minutes to the toll road, and close to top shopping, dining, and entertainment.
Tucked away in a quiet enclave of the prestigious guard-gated Dove Canyon community, this exceptional multi-generational residence offers unmatched versatility, luxury, and comfort. Beautifully remodeled, the home features a spacious, flexible layout highlighted by a ground-floor in-law suite (added in 2021) with its own living room and cozy fireplace, sliding French doors to the backyard oasis, a large bedroom with dual closets, a full ensuite with tub and shower, laundry closet, and a convenient kitchenette.
The chef’s gourmet kitchen is a true showpiece, boasting top-of-the-line finishes and appliances, including a stunning Tecnogas Superiore 6-burner range, wine refrigerator, Bosch dishwasher, and KitchenAid refrigerator. The open-concept design flows seamlessly into the dining and living areas—ideal for both everyday living and entertaining.
Upstairs, the sizable primary suite impresses with abundant natural light, a large walk-in closet (added in 2021), and a spa-inspired bath with a soaking tub, walk-in shower, and dual vanities. A huge bonus room offers endless possibilities—media room, home office, playroom, or gym—while three additional generously sized bedrooms, including one with a charming hideaway loft, provide space for everyone. An additional upstairs laundry area adds convenience.
Step outside to your private backyard retreat, complete with a covered patio, outdoor fireplace, built-in BBQ with mini fridge, and a sparkling rock pool and spa with slide and waterfall—perfect for year-round enjoyment.
Residents of Dove Canyon enjoy exclusive amenities, including a pool, tennis courts, pickle ball courts, clubhouse, and access to Dove Canyon Golf Club. Surrounded by scenic trails and natural beauty, the community offers an unmatched lifestyle—within walking distance to Santa Margarita Catholic High School, minutes to the toll road, and close to top shopping, dining, and entertainment.
Property Details
Price:
$1,799,900
MLS #:
OC25192282
Status:
Active
Beds:
5
Baths:
4
Type:
Single Family
Subtype:
Single Family Residence
Subdivision:
Summit Crest DSC
Neighborhood:
dc
Listed Date:
Sep 12, 2025
Finished Sq Ft:
3,762
Lot Size:
5,000 sqft / 0.11 acres (approx)
Year Built:
1989
See this Listing
Schools
School District:
Saddleback Valley Unified
Elementary School:
Robinson
Middle School:
Rancho Santa Margarita
High School:
Mission Viejo
Interior
Appliances
DW, FZ, GD, IM, MW, RF, WLR, GR, GS, BIR, _6BS, BBQ, DO, HOD, WHU
Bathrooms
3 Full Bathrooms, 1 Half Bathroom
Cooling
CA
Flooring
TILE, WOOD, CARP
Heating
FA, CF, FIR
Laundry Features
IR, IN, SEE, UL
Exterior
Architectural Style
CRF, TRD
Community Features
SDW, SL, SUB, GOLF, PARK, BIKI
Construction Materials
WOD
Exterior Features
BQ
Parking Spots
3
Security Features
SD, _24HR, COD, GC, GG, GA
Financial
HOA Fee
$320
HOA Frequency
MO
Map
Community
- AddressSnowdon Lot 76 Rancho Santa Margarita CA
- SubdivisionSummit Crest (DSC)
- CityRancho Santa Margarita
- CountyOrange
- Zip Code92679
Subdivisions in Rancho Santa Margarita
- Alicante ALI
- Arroyo Oaks AO
- Arroyo Vista AV
- Ballantree BALT
- Belterraza BTR
- Brighton Glen BG
- Brisa del Lago I BD
- Brisa del Lago II BDII
- Candelero CAN
- Castile CAST
- Cierra Del Lago CDL
- Corazon CORZ
- Corte Melina CM
- Cresta Vista CRV
- El Caserio R2 EC
- Estrella Vista ESV
- Fairway Estates DCFE
- Fiesta FIES
- Granada GRN
- Greystone Arbor GRAR
- Lakeridge DLR
- Las Flores R1 LF
- Las Flores R2 LF
- Laurels DLAU
- Los Abanicos LOSA
- Los Paseos LOPA
- Magnolia MAGN
- Mallorca MALL
- Marbella MB
- Mission Courts R1 MC
- Mission Courts R2 MC
- Mission Greens R1 MG
- Montana Del Lago MDL
- Montilla MNT
- Paragon PAR
- Ranchwood R2 RW
- Sea Country SEAC
- Serabrisa SRB
- Sonoma Court SCT
- Sterling Heights DSH
- Summit Crest DSC
- Terracina TERC
- The Meadows TM
- Tierra Montanosa TIEM
- Tijeras Creek Villas TCV
- Trabuco – Elms THE
- Trabuco – Homestead THH
- Trabuco – Springs THS
- Valle Vista VLV
- Vista Ladera R2 VL
- Warmington Homes DWH
Market Summary
Current real estate data for Single Family in Rancho Santa Margarita as of Nov 21, 2025
56
Single Family Listed
32
Avg DOM
382
Avg $ / SqFt
$883,243
Avg List Price
Property Summary
- Located in the Summit Crest (DSC) subdivision, Snowdon Lot 76 Rancho Santa Margarita CA is a Single Family for sale in Rancho Santa Margarita, CA, 92679. It is listed for $1,799,900 and features 5 beds, 4 baths, and has approximately 3,762 square feet of living space, and was originally constructed in 1989. The current price per square foot is $478. The average price per square foot for Single Family listings in Rancho Santa Margarita is $382. The average listing price for Single Family in Rancho Santa Margarita is $883,243.
Similar Listings Nearby
Snowdon Lot 76
Rancho Santa Margarita, CA





























































