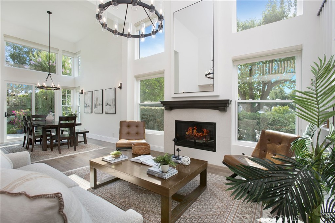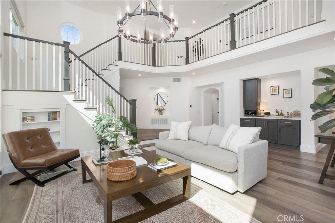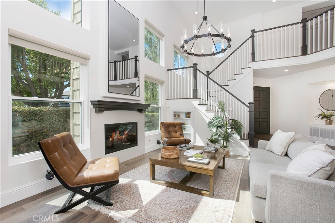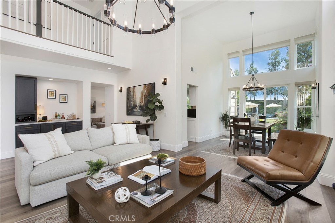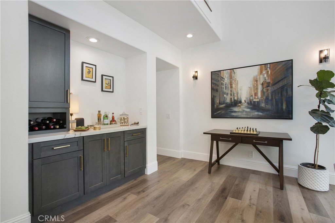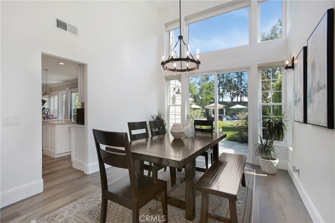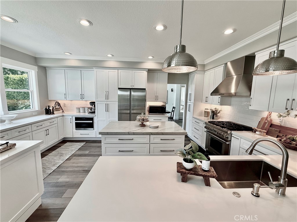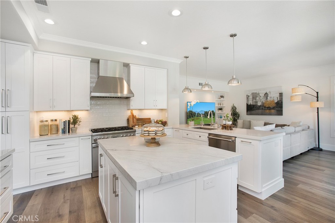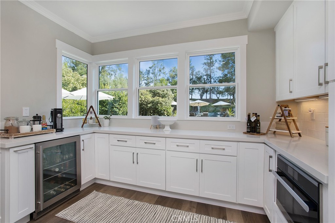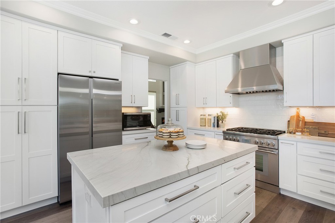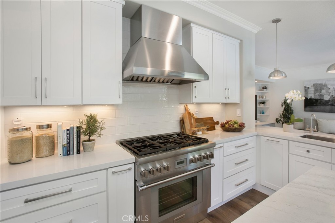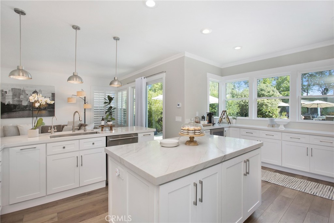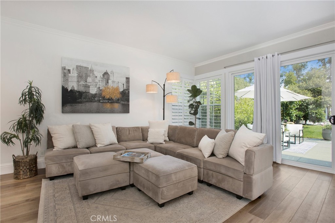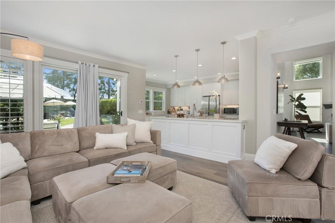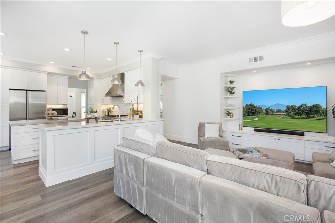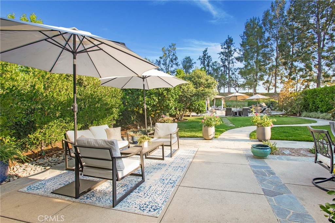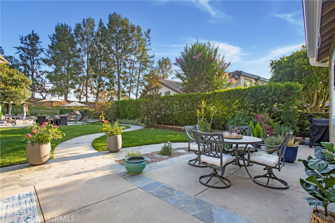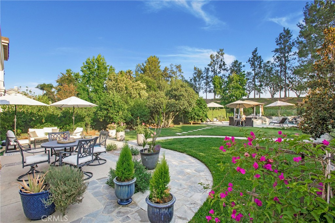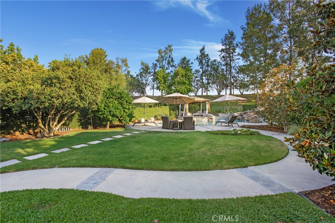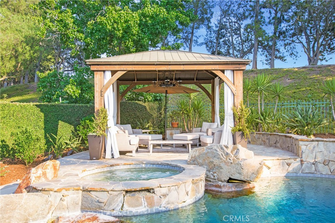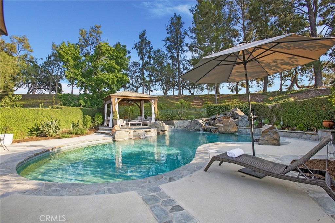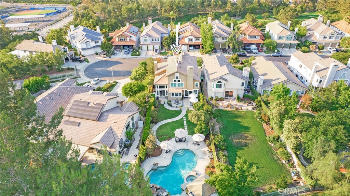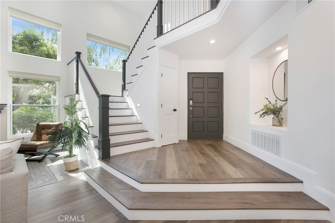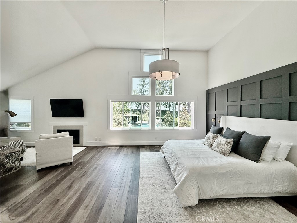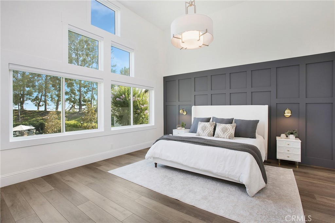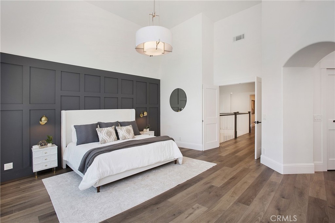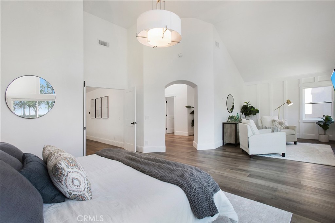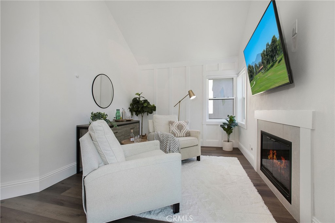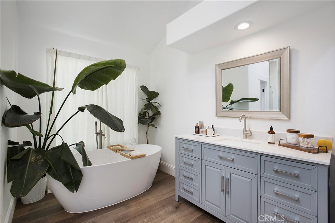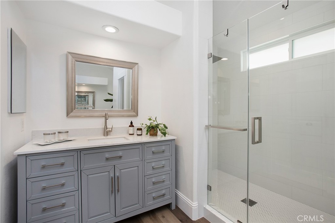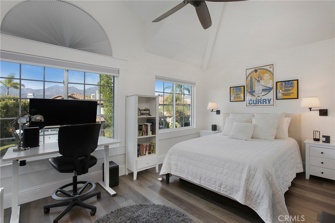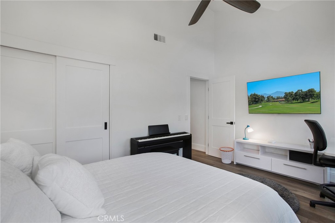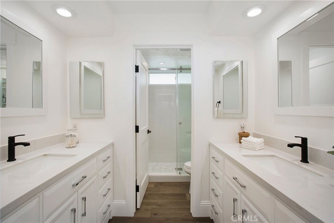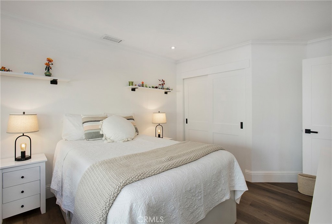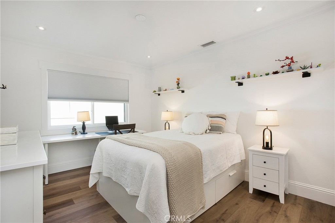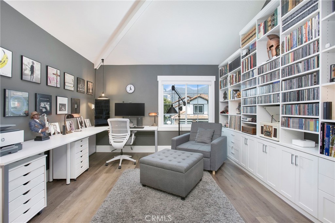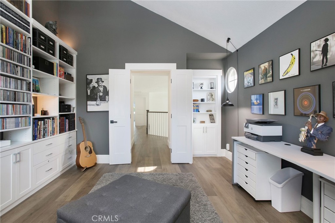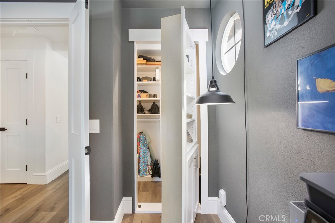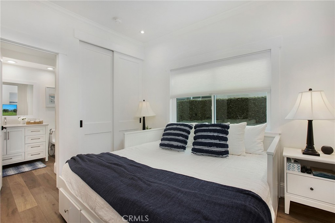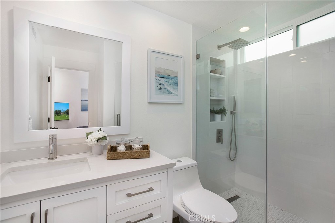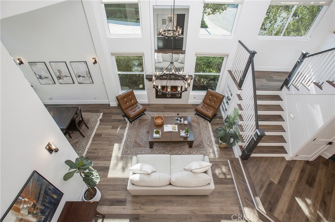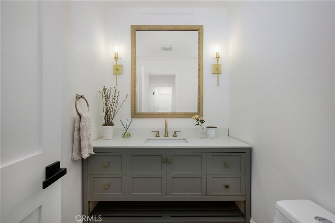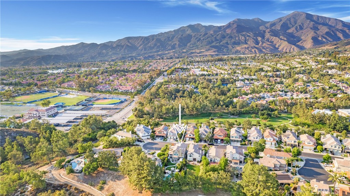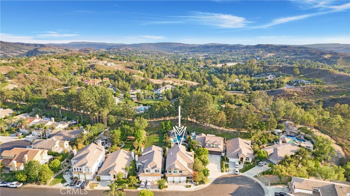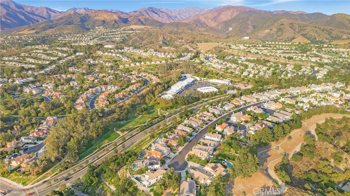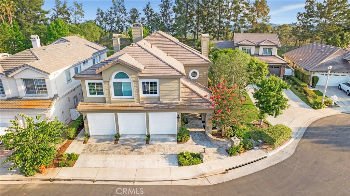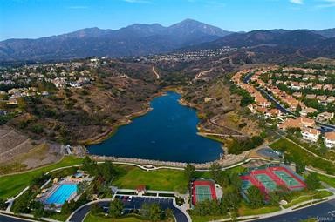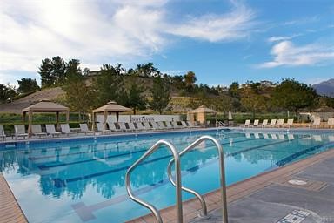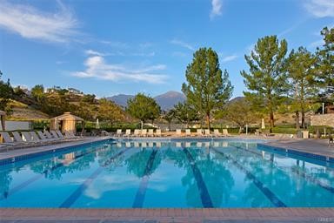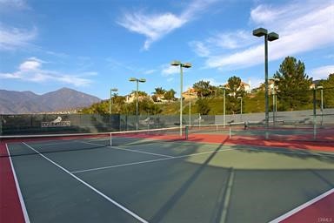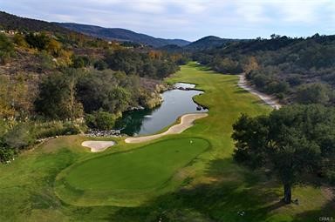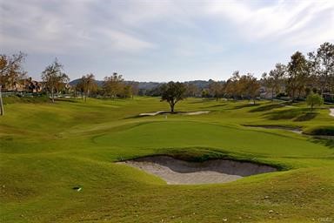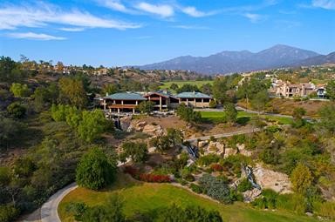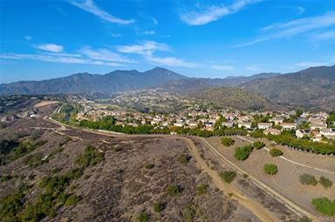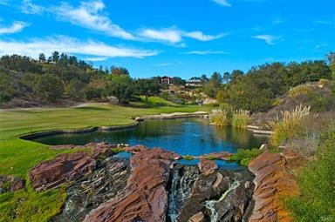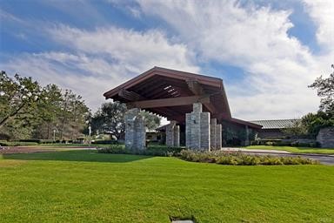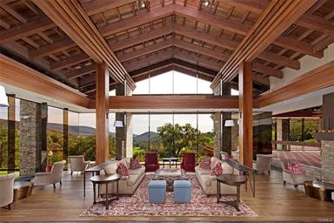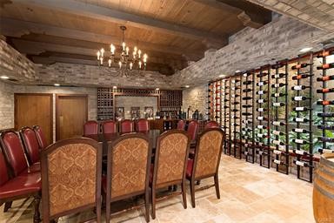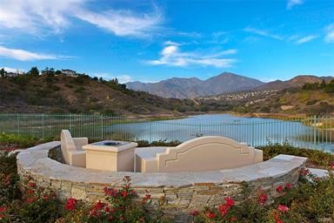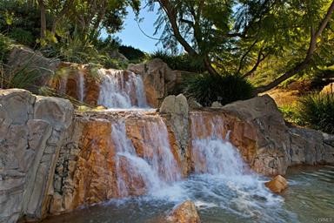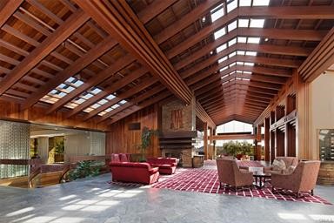NESTLED WITHIN THE PRESTIGIOUS GATED COMMUNITY OF DOVE CANYON, THIS RARE OFFERING PRESENTS A PERFECT BLEND OF LUXURY, ELEGANCE, AND RESORT STYLE LIVING. Thoughtfully remodeled with over $350,000 of the finest finishes, this exquisite home combines timeless architecture with modern sophistication, crafted for the most discerning buyer. Spanning approximately 3,358 square feet, the home features five bedrooms, three and a half baths, and two fireplaces — all showcasing meticulous attention to detail. The grand formal entry welcomes you with soaring 25-foot ceilings, a dramatic living room with a newly installed gas fireplace, and formal dining room that overlooks the stunning entertainer’s backyard. Elegant plank flooring flows seamlessly throughout the open layout, leading you to the heart of the home — a chef’s dream kitchen. Outfitted with top-tier appliances, including a premium Thermador six-burner stove, Miele combination steam oven, and built-in mini fridge, the space centers around a quartz-topped island perfect for both everyday living and elegant gatherings. The adjacent family room offers serene views of the backyard and pool, blending indoor and outdoor living beautifully. Step outside to your private oasis — a tranquil, resort-style backyard featuring mature landscaping, fruit trees, a sparkling pool, spa, water feature, and expansive lounging and entertainment areas. Guests will enjoy the privacy of the downstairs mother in-law suite, beautifully remodeled with an en-suite bath. Upstairs, the luxurious primary suite impresses with vaulted ceilings, a cozy retreat with a fireplace, designer finishes, and breathtaking views of the backyard. Escape to your spa like bath with his and her vanities, large soaking tub and new custom shower and 2 walk in closets. Spacious secondary bedrooms share an elegantly upgraded bathroom, while the versatile fifth bedroom or home office features custom built-ins and a cleverly concealed Murphy closet door. Additional highlights include LifeSource water filtration and de-scaler system, brand-new HVAC, and a new pool filter, pump, and heater. Enjoy the unparalleled Dove Canyon lifestyle — home to a Jack Nicklaus Signature 18-hole golf course, a private clubhouse with fine dining, community pool and spa, tennis and pickleball courts, and scenic hiking trails. Ideally situated near top-tier schools, shopping, dining, theaters, and toll road access, this home offers both serenity and convenience
Property Details
Price:
$2,349,000
MLS #:
OC25147200
Status:
Active Under Contract
Beds:
5
Baths:
4
Type:
Single Family
Subtype:
Single Family Residence
Subdivision:
Summit Crest DSC
Neighborhood:
dcdovecanyon
Listed Date:
Jul 8, 2025
Finished Sq Ft:
3,358
Lot Size:
9,500 sqft / 0.22 acres (approx)
Year Built:
1990
See this Listing
Schools
School District:
Saddleback Valley Unified
Elementary School:
Robinson Ranch
Middle School:
Rancho Santa Margarita
High School:
Mission Viejo
Interior
Appliances
6 Burner Stove, Dishwasher
Bathrooms
3 Full Bathrooms, 1 Half Bathroom
Cooling
Central Air, Dual
Flooring
Vinyl
Heating
Central
Laundry Features
Individual Room
Exterior
Association Amenities
Pool, Spa/Hot Tub, Outdoor Cooking Area, Picnic Area, Playground, Golf Course, Tennis Court(s), Sport Court, Biking Trails, Hiking Trails, Gym/Ex Room, Clubhouse, Banquet Facilities, Guard, Controlled Access
Community Features
Biking, Curbs, Golf, Hiking, Gutters, Sidewalks, Street Lights
Parking Features
Garage – Three Door
Parking Spots
3.00
Roof
Tile
Security Features
24 Hour Security, Gated with Attendant, Carbon Monoxide Detector(s), Gated Community, Gated with Guard, Guarded, Smoke Detector(s)
Financial
HOA Name
Dove Canyon Master
Map
Community
- Address8 Summitcrest Rancho Santa Margarita CA
- NeighborhoodDC – Dove Canyon
- SubdivisionSummit Crest (DSC)
- CityRancho Santa Margarita
- CountyOrange
- Zip Code92679
Subdivisions in Rancho Santa Margarita
- Arroyo Oaks AO
- Avelino AVEL
- Belflora BLF
- Bella Ventana BVT
- Belterraza BTR
- Brighton Glen BG
- Brisa del Lago I BD
- Brisa del Lago II BDII
- Brisa Ladera BL
- Cabo Vista CVS
- California Tesoro CATS
- Candelero CAN
- Cantobrio I R1 CB1
- Cierra Del Lago CDL
- Club Vista DCV
- Corazon CORZ
- Corte Melina CM
- Cresta Vista CRV
- Dove Ridgepointe DRP
- El Caserio R1 EC
- Fairway Estates DCFE
- La Tierra LTC
- Lakeridge DLR
- Las Flores R1 LF
- Las Flores R2 LF
- Laurels DLAU
- Los Abanicos LOSA
- Los Paseos LOPA
- Los Portillos LSP
- Lyon Highlands LYHL
- Magnolia MAGN
- Marbella MB
- Mission Courts R1 MC
- Mission Greens R2 MG
- Montana Del Lago MDL
- Newcrest Estates NCE
- Sausalito SAU
- Sea Country SEAC
- Serabrisa SRB
- Seranada SER
- Sierra Verde SIV
- Solana Vista SOLV
- Sonoma Court SCT
- Sterling Heights DSH
- Summit at Las Flores SULF
- Summit Crest DSC
- Terracina TERC
- Tesoro Trails TESTR
- Tierra Linda TLI
- Tierra Montanosa TIEM
- Tijeras Creek Villas TCV
- Trabuco – Crossings THC
- Trabuco – Elms THE
- Trabuco – Ridge THR
- Trabuco – Springs THS
- Vista La Cuesta VLC
- Vista Ladera R1 VL
- Vista Pointe Estates VSPE
- Walden WAL
- Westcliff DWC
Market Summary
Current real estate data for Single Family in Rancho Santa Margarita as of Oct 19, 2025
48
Single Family Listed
132
Avg DOM
631
Avg $ / SqFt
$1,483,056
Avg List Price
Property Summary
- Located in the Summit Crest (DSC) subdivision, 8 Summitcrest Rancho Santa Margarita CA is a Single Family for sale in Rancho Santa Margarita, CA, 92679. It is listed for $2,349,000 and features 5 beds, 4 baths, and has approximately 3,358 square feet of living space, and was originally constructed in 1990. The current price per square foot is $700. The average price per square foot for Single Family listings in Rancho Santa Margarita is $631. The average listing price for Single Family in Rancho Santa Margarita is $1,483,056.
Similar Listings Nearby
8 Summitcrest
Rancho Santa Margarita, CA


