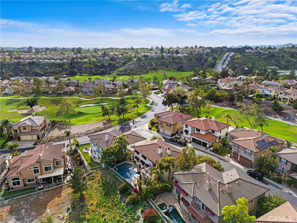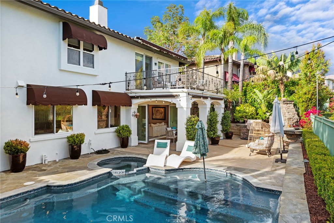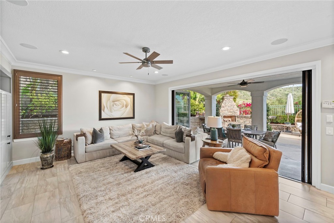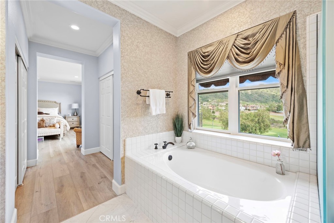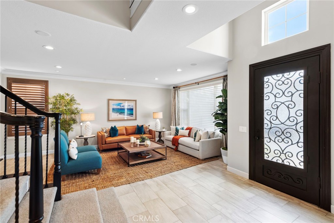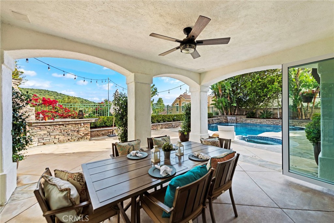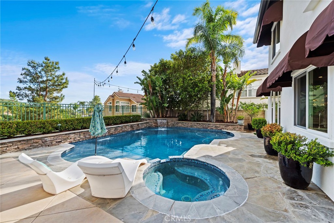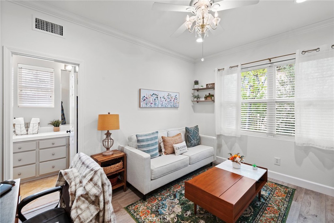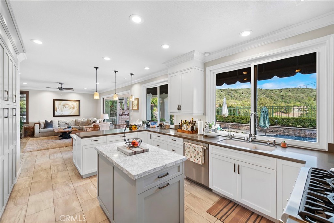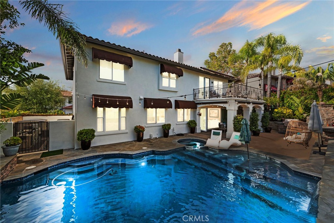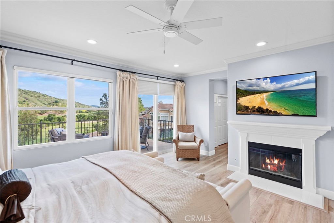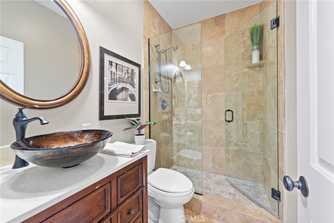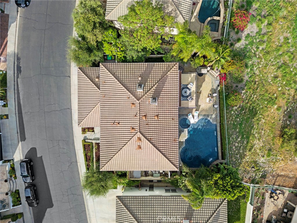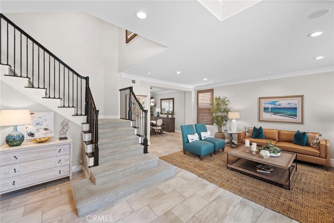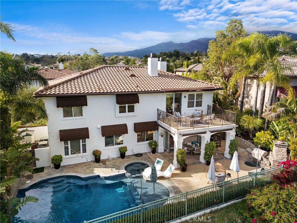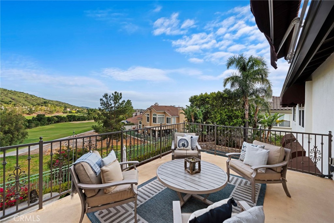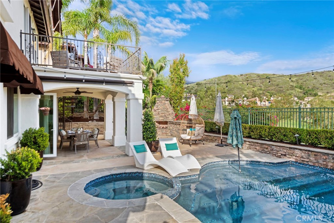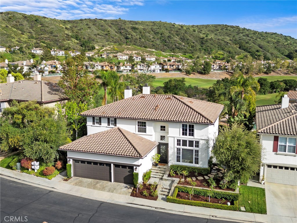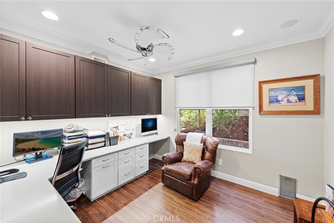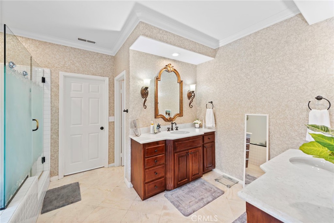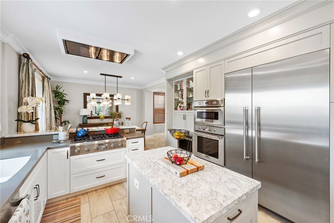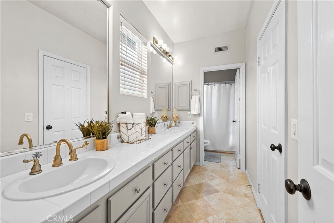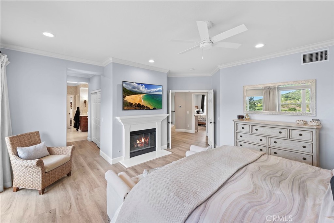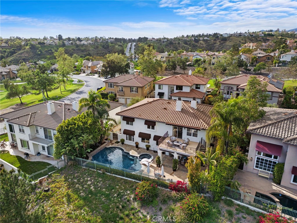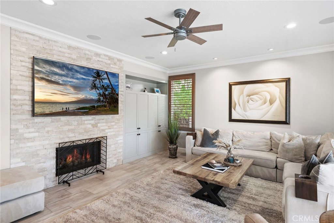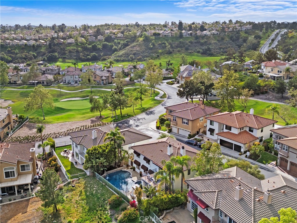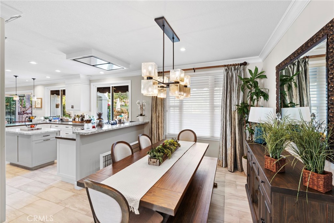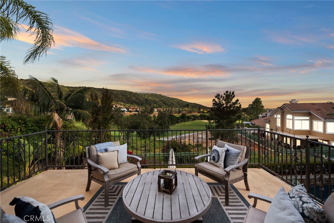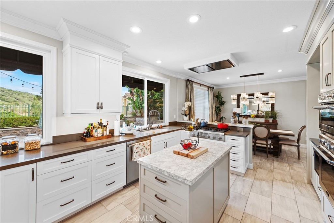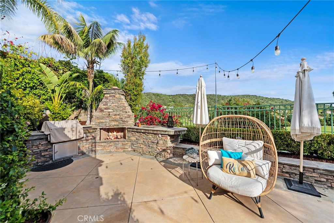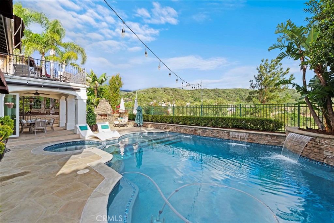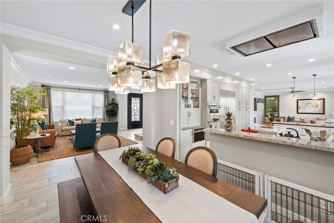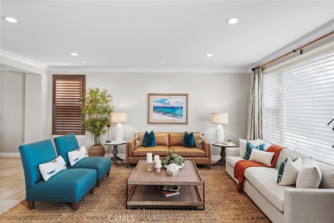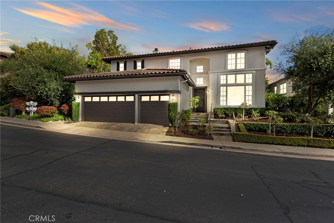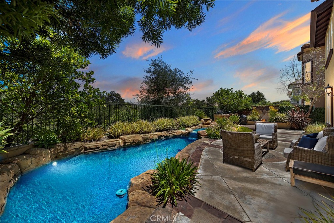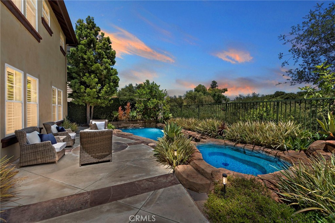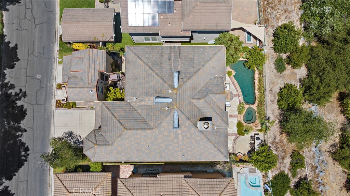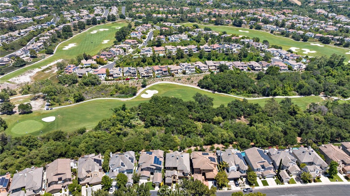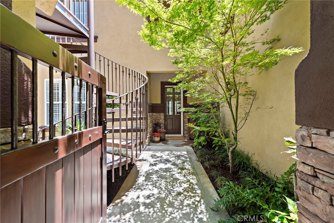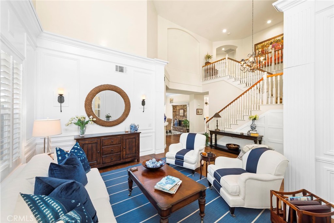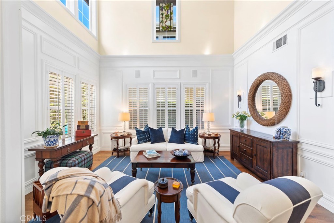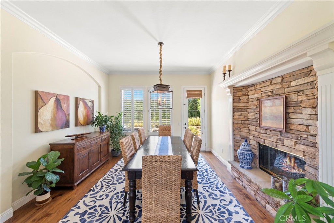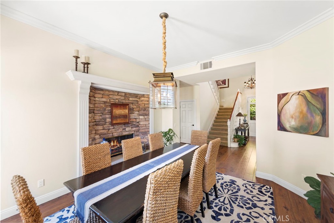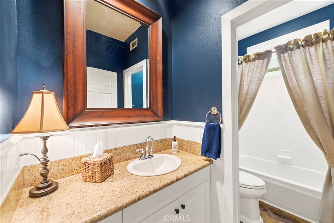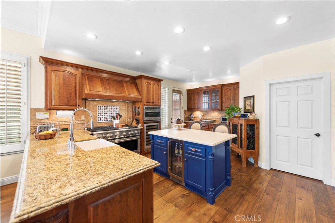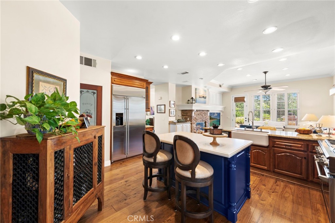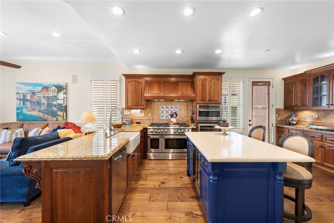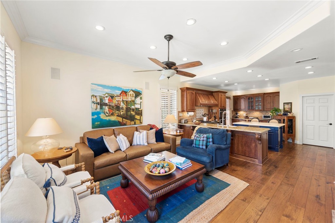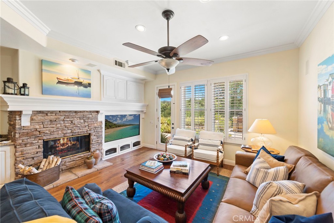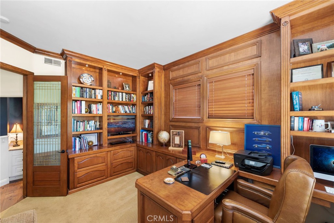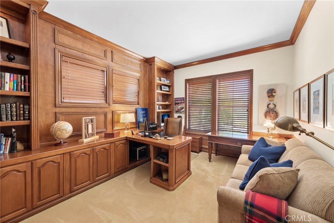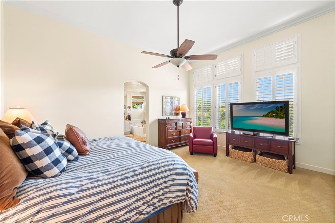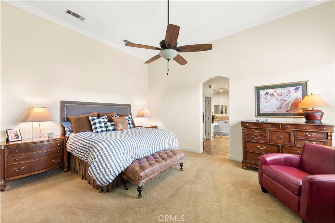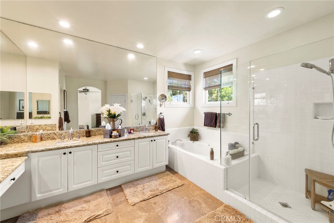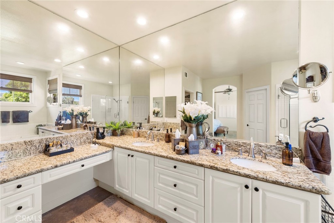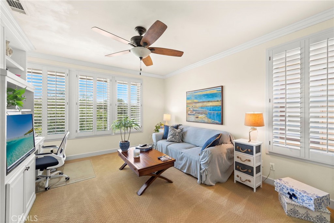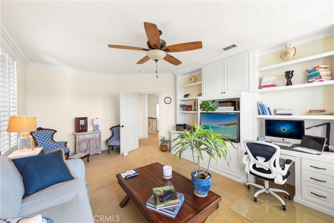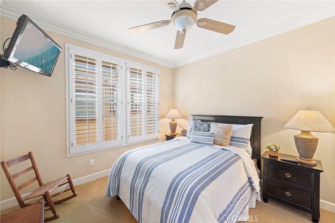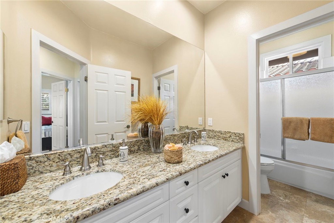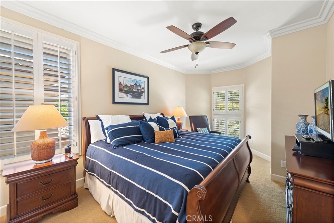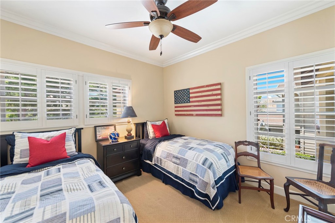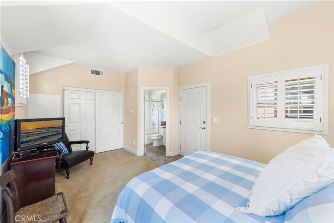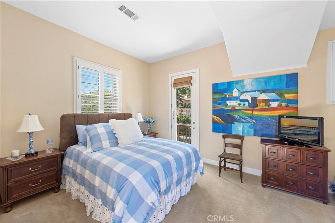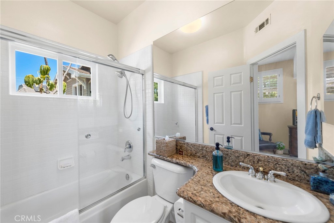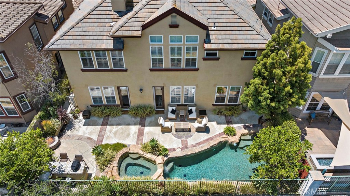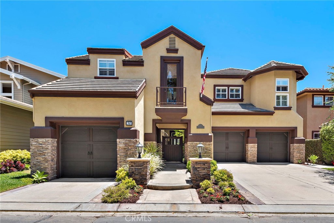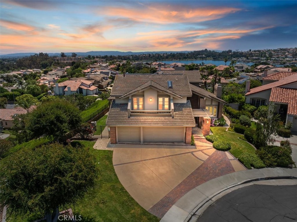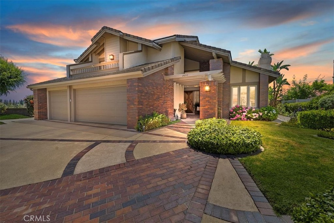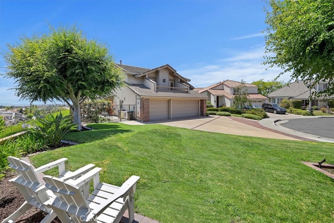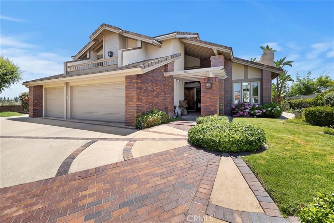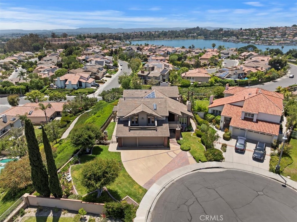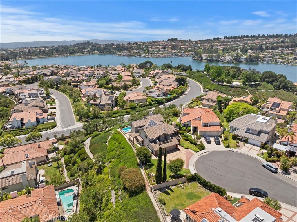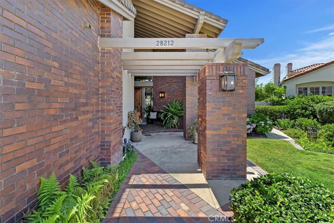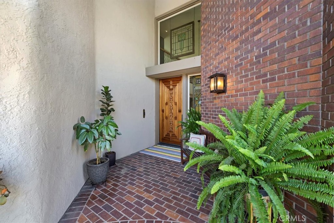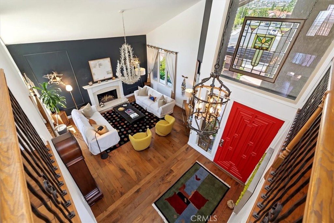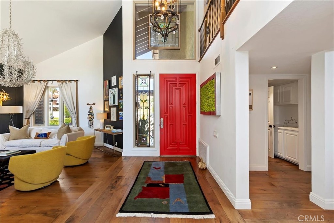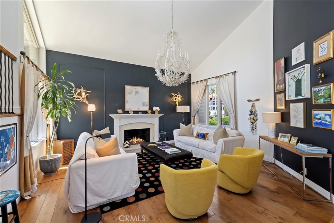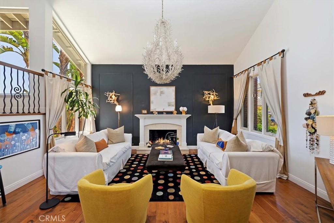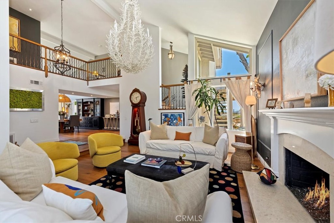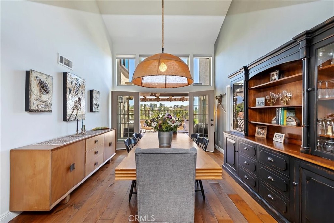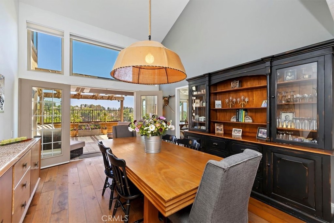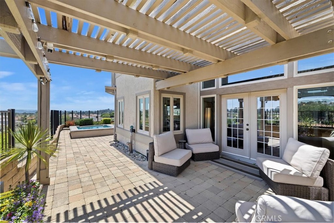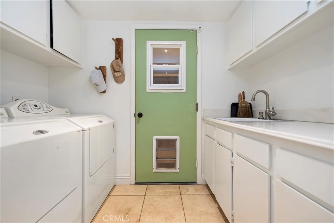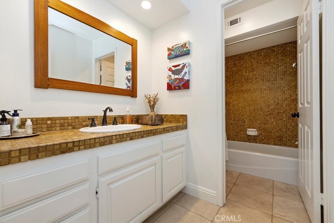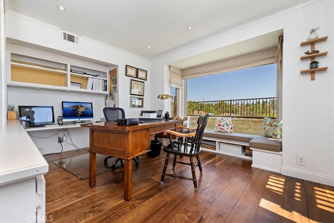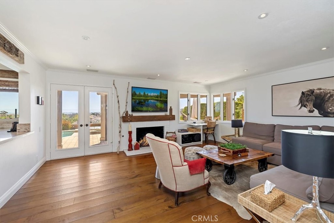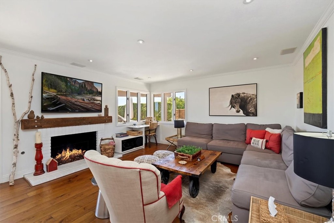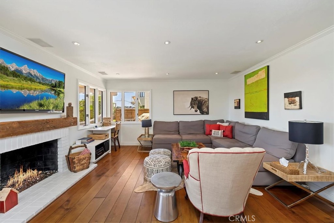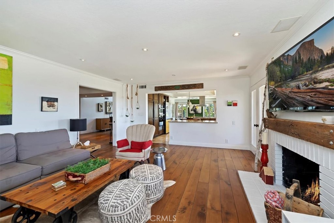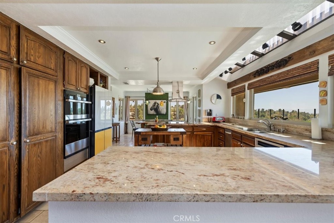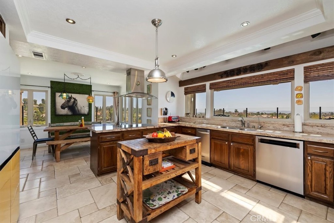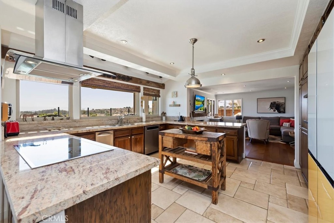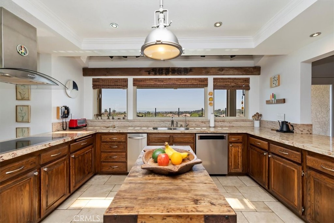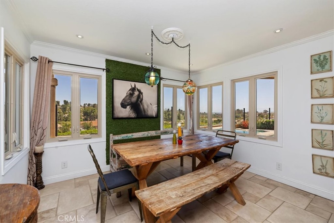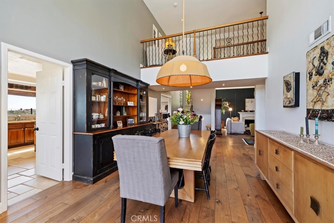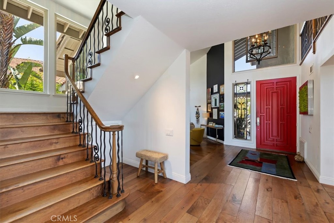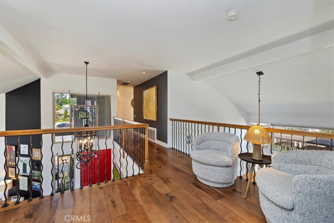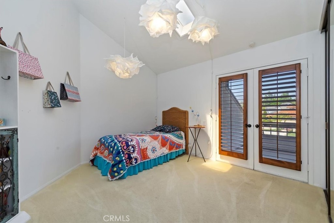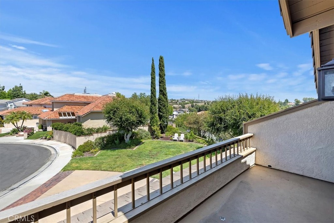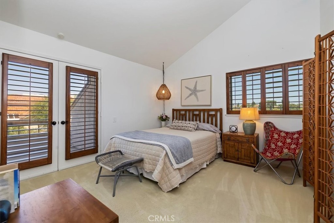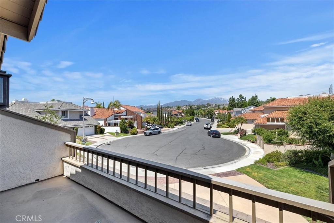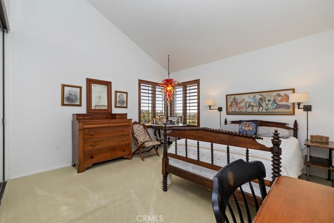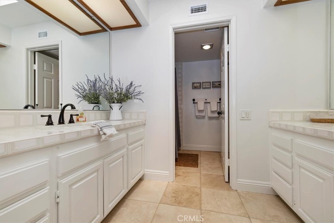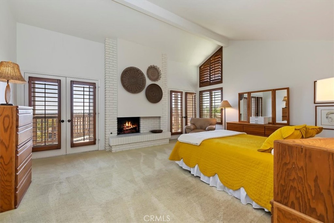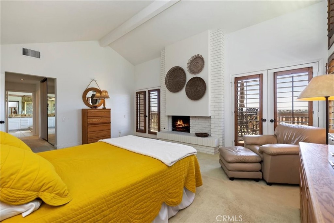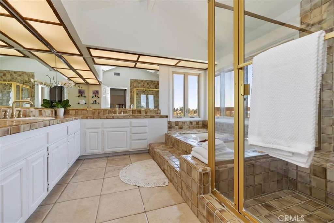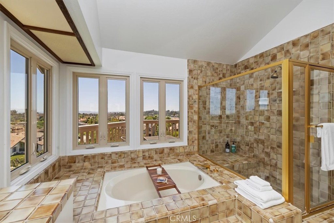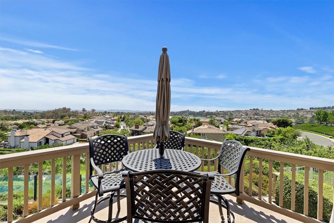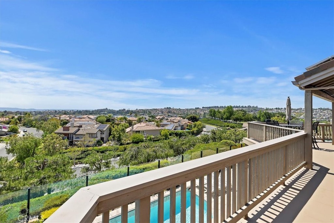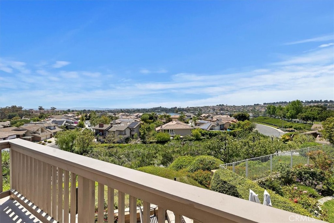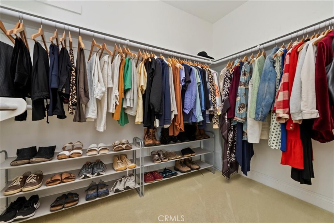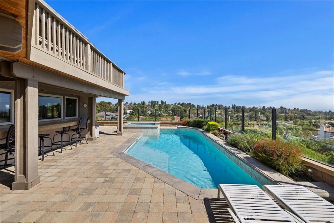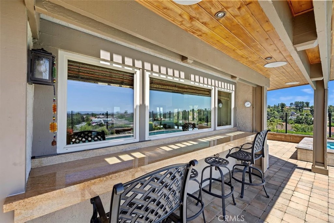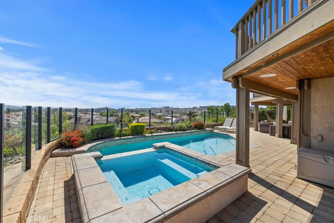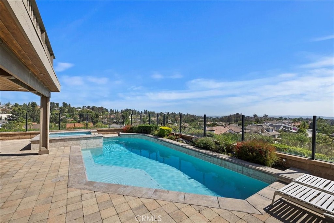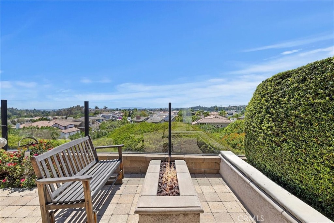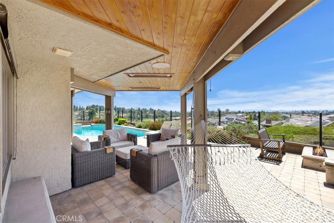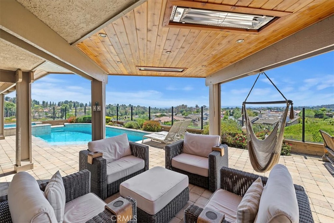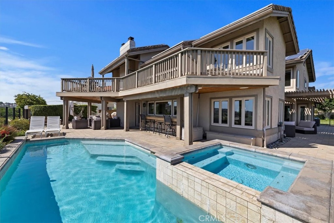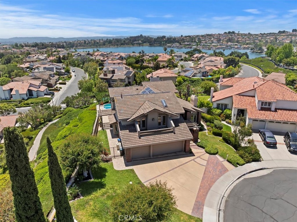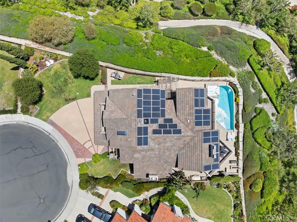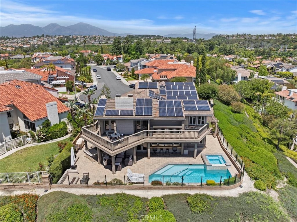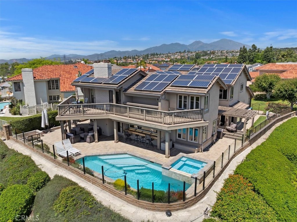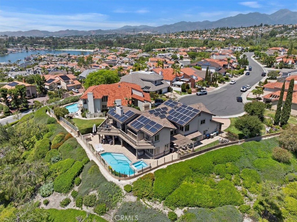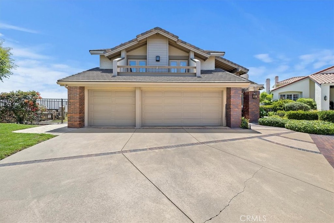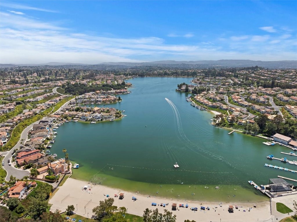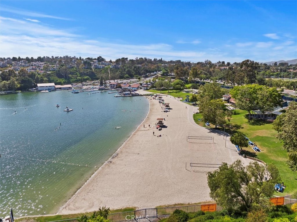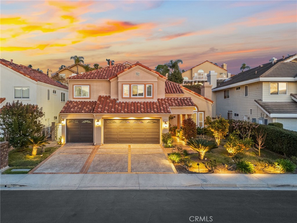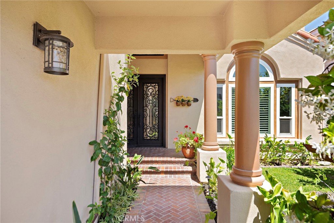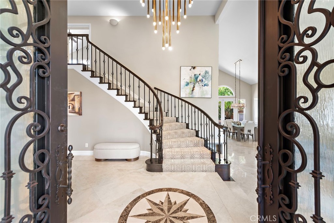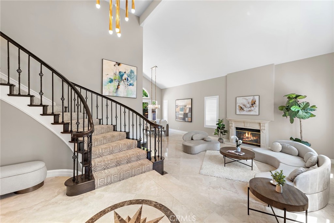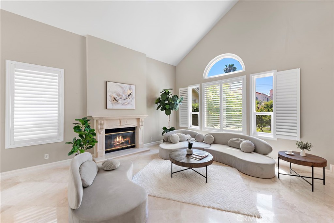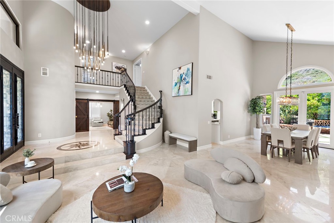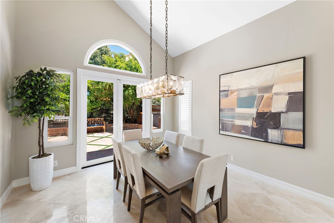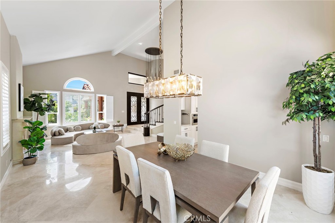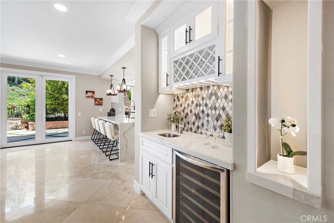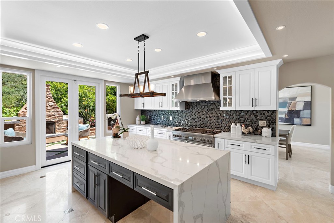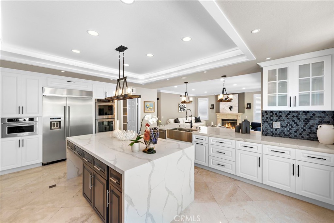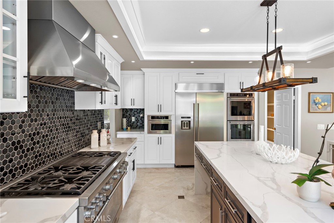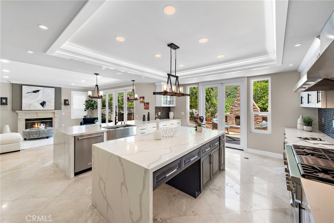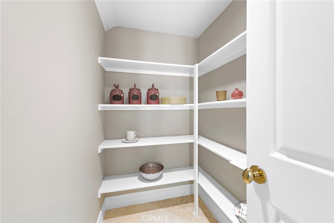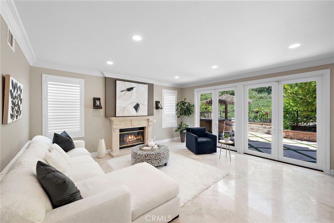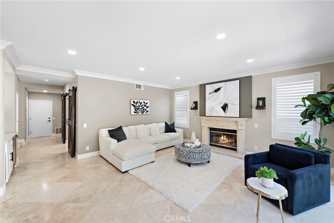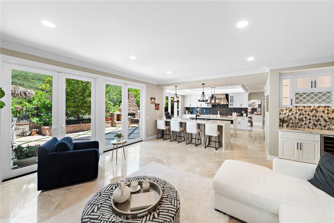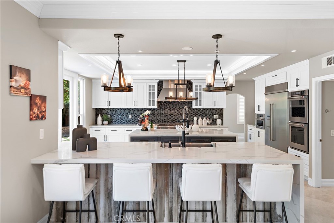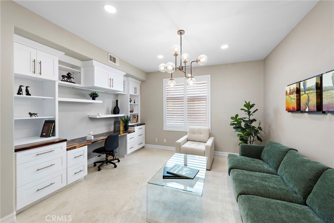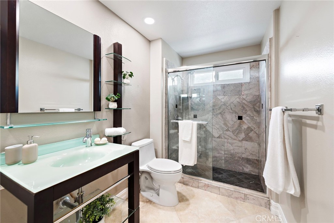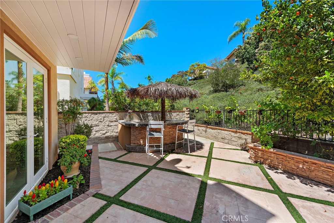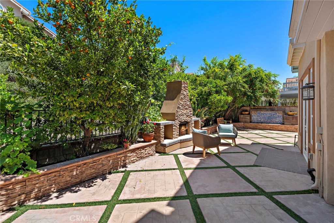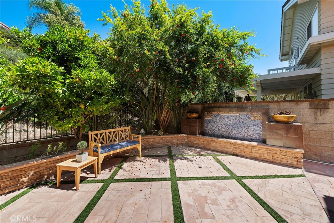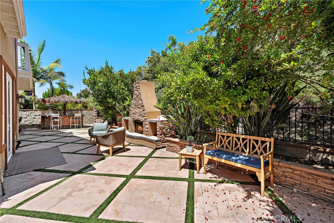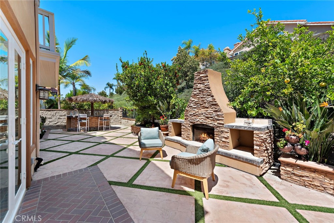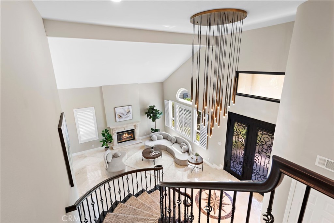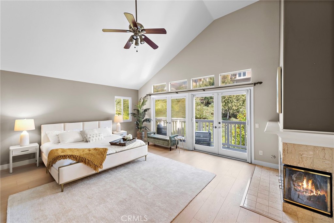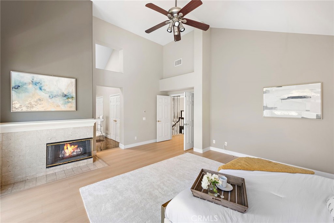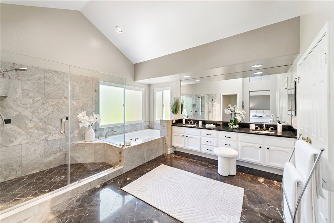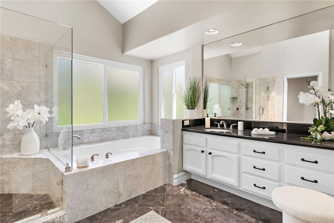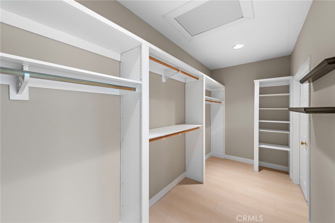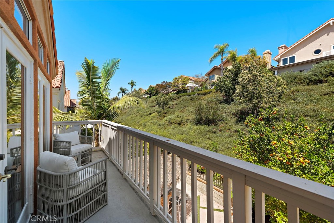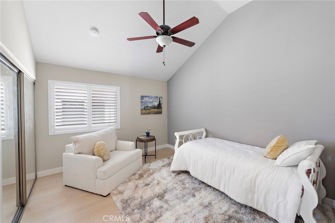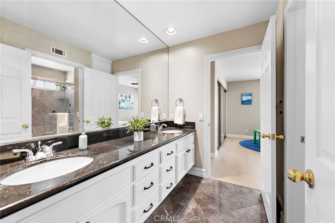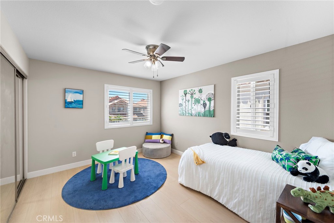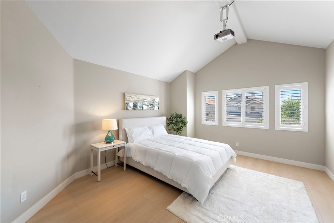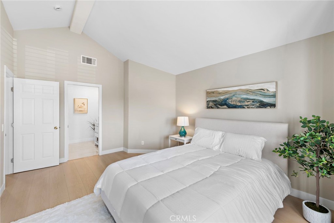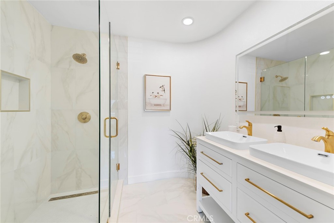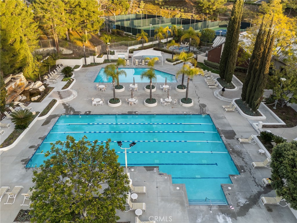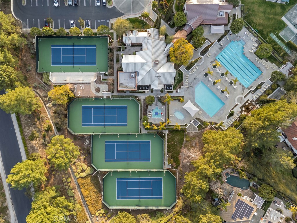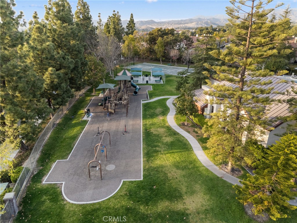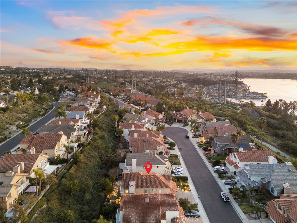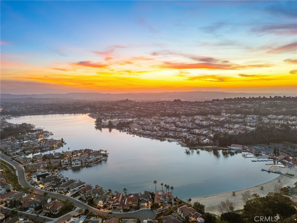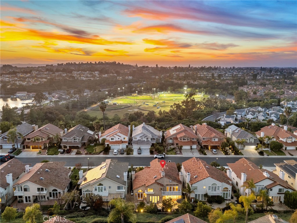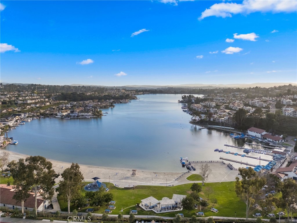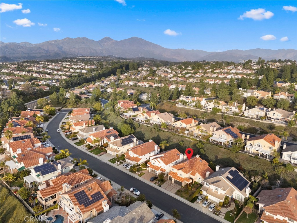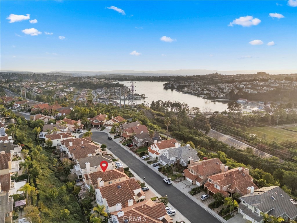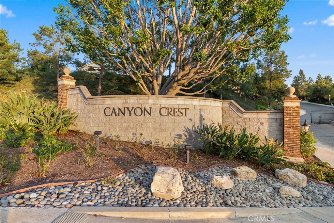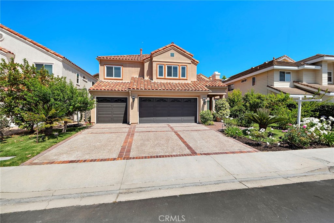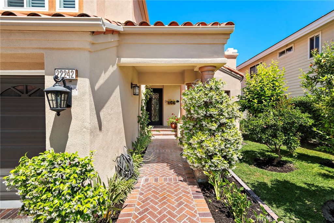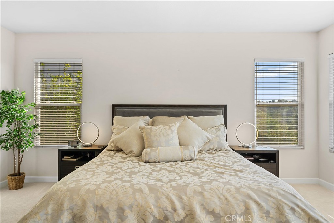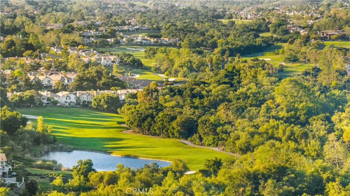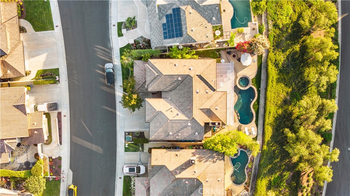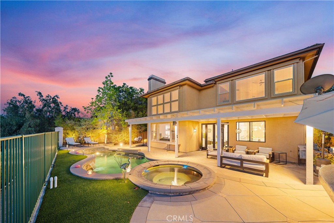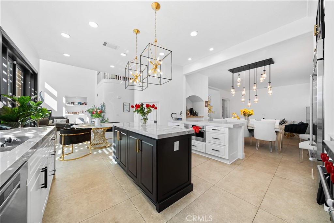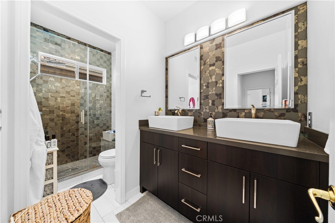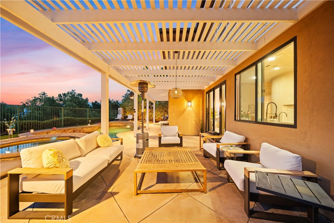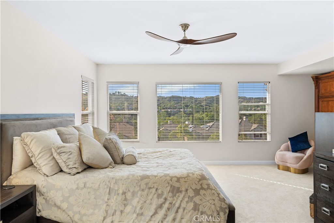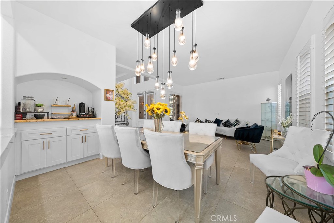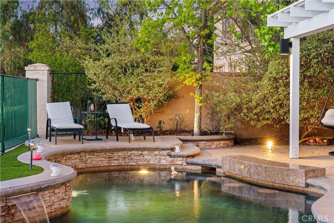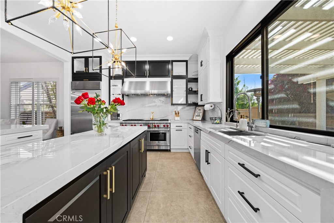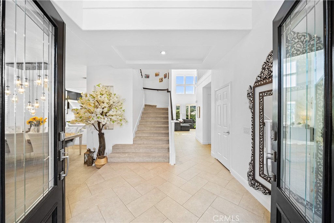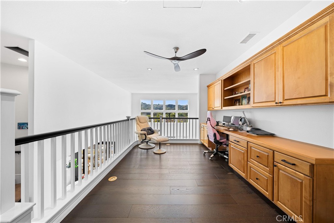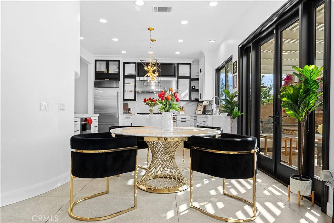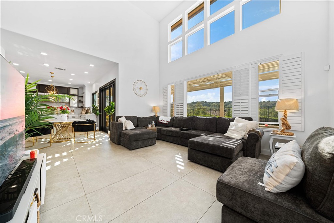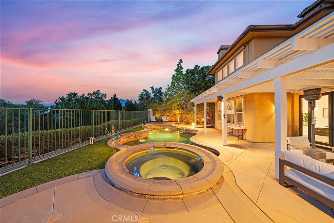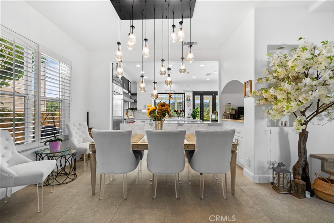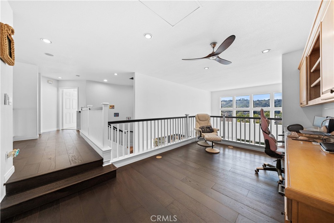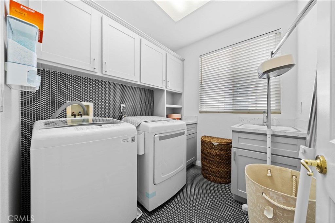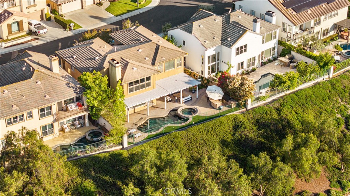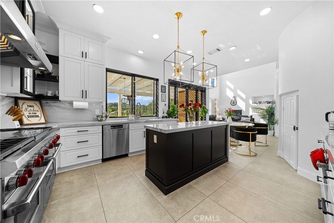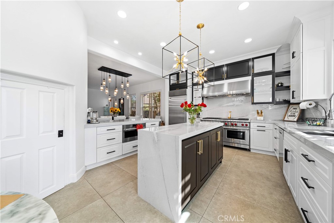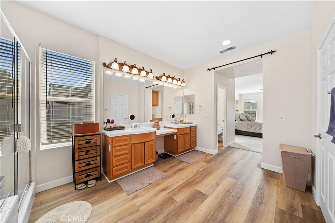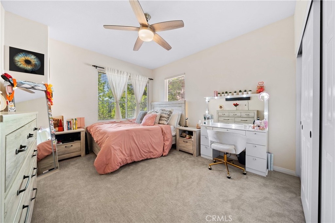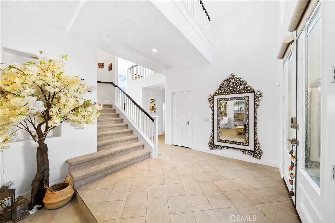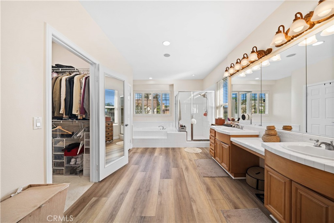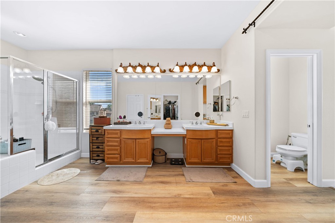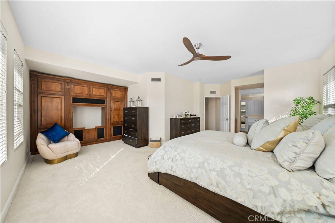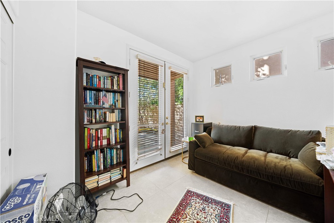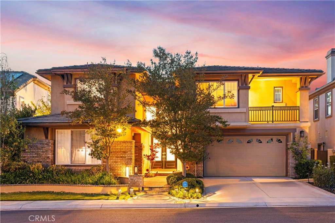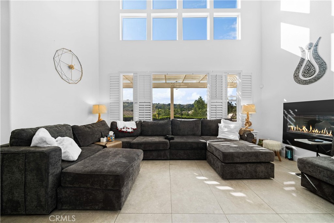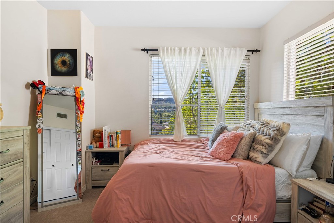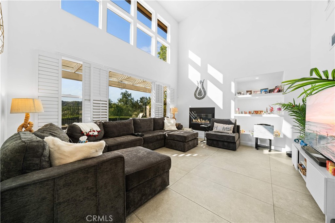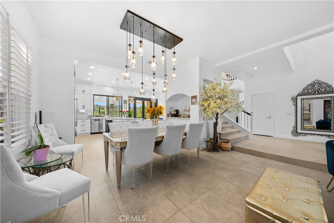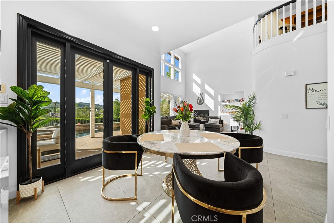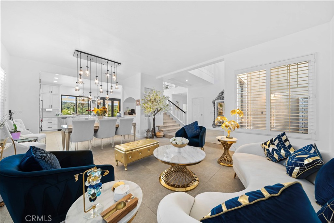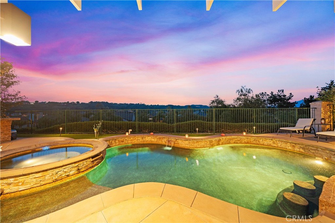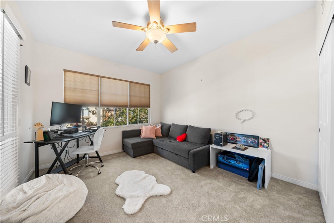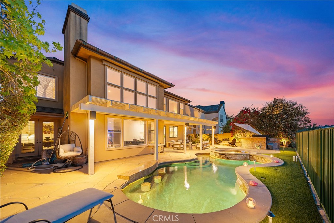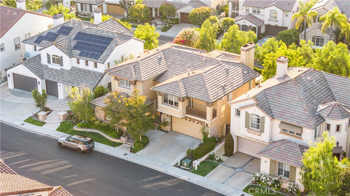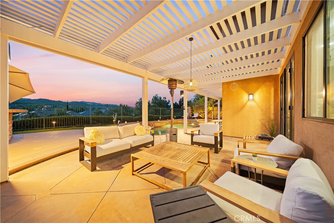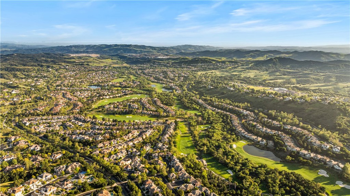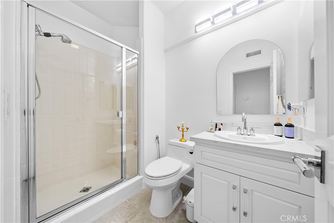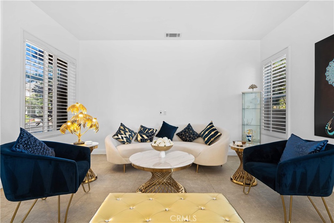Welcome to 7 Blackburn, a stunning, designer-renovated pool home tucked away on an oversized lot in the exclusive guard-gated community of Dove Canyon. Located at the end of a cul-de-sac, this residence offers exceptional privacy and a truly resort-style backyard designed for year-round enjoyment.
Inside, you''re greeted by soaring ceilings, abundant natural light, and a flowing open layout. The main level features a spacious primary suite, marble flooring in the kitchen and family room, and rich hardwood flooring in the dining and living rooms. Every detail has been thoughtfully updated, including dual-pane windows, upgraded recessed lighting, elegant new crystal light fixtures in the entry, dining, and living rooms, plus smart home features like Nest climate control, a Ring doorbell, SimpliSafe security, and remote-controlled interior blinds add modern convenience throughout.
The reimagined kitchen is a showstopper, complete with natural quartzite countertops finished with three waterfall edges, new cabinetry with designer brass hardware, a Viking range, Bosch double ovens and dishwasher, a Kohler farmhouse sink, and a built-in Sub-Zero refrigerator. The adjacent family room and casual dining area overlook the expansive backyard, creating a seamless flow for everyday living and entertaining.
The primary suite offers spa-like relaxation, featuring an oversized soaking tub, dual vanities, tiled walls, and a glass-enclosed shower. Upstairs, three generously sized bedrooms and a fully remodeled bathroom provide plenty of space for family or guests.
Outside you’ll find a private oasis with a saltwater PebbleTec pool and spa w/ Baja entry, surrounded by professionally designed landscaping with mature trees, plus and outdoor kitchen featuring a Sunfire BBQ &' cooktop. A Sunbrite outdoor TV, Infratech heating units, and remote-controlled lighting with multiple color options and privacy shades create the perfect setup for entertaining in any season. Additional highlights include a lighted putting green and chipping area, artificial turf in the front and back yards, a covered gazebo, and a portable outdoor shower. The garage is complete with epoxy floors, built-in cabinets and a new LiftMaster quiet garage opener. This is more than a home…it’s a refined retreat where every detail has been elevated to offer the best in luxury, comfort, and California living.
Inside, you''re greeted by soaring ceilings, abundant natural light, and a flowing open layout. The main level features a spacious primary suite, marble flooring in the kitchen and family room, and rich hardwood flooring in the dining and living rooms. Every detail has been thoughtfully updated, including dual-pane windows, upgraded recessed lighting, elegant new crystal light fixtures in the entry, dining, and living rooms, plus smart home features like Nest climate control, a Ring doorbell, SimpliSafe security, and remote-controlled interior blinds add modern convenience throughout.
The reimagined kitchen is a showstopper, complete with natural quartzite countertops finished with three waterfall edges, new cabinetry with designer brass hardware, a Viking range, Bosch double ovens and dishwasher, a Kohler farmhouse sink, and a built-in Sub-Zero refrigerator. The adjacent family room and casual dining area overlook the expansive backyard, creating a seamless flow for everyday living and entertaining.
The primary suite offers spa-like relaxation, featuring an oversized soaking tub, dual vanities, tiled walls, and a glass-enclosed shower. Upstairs, three generously sized bedrooms and a fully remodeled bathroom provide plenty of space for family or guests.
Outside you’ll find a private oasis with a saltwater PebbleTec pool and spa w/ Baja entry, surrounded by professionally designed landscaping with mature trees, plus and outdoor kitchen featuring a Sunfire BBQ &' cooktop. A Sunbrite outdoor TV, Infratech heating units, and remote-controlled lighting with multiple color options and privacy shades create the perfect setup for entertaining in any season. Additional highlights include a lighted putting green and chipping area, artificial turf in the front and back yards, a covered gazebo, and a portable outdoor shower. The garage is complete with epoxy floors, built-in cabinets and a new LiftMaster quiet garage opener. This is more than a home…it’s a refined retreat where every detail has been elevated to offer the best in luxury, comfort, and California living.
Property Details
Price:
$1,750,000
MLS #:
OC25156707
Status:
Active Under Contract
Beds:
4
Baths:
3
Address:
7 Blackburn
Type:
Single Family
Subtype:
Single Family Residence
Subdivision:
Summit Crest DSC
Neighborhood:
dcdovecanyon
City:
Rancho Santa Margarita
Listed Date:
Jul 11, 2025
State:
CA
Finished Sq Ft:
2,679
ZIP:
92679
Lot Size:
7,150 sqft / 0.16 acres (approx)
Year Built:
1990
See this Listing
Mortgage Calculator
Schools
School District:
Saddleback Valley Unified
Elementary School:
Robinson Ranch
Middle School:
Rancho Santa Margarita
High School:
Mission Viejo
Interior
Accessibility Features
None
Appliances
6 Burner Stove, Barbecue, Built- In Range, Convection Oven, Dishwasher, Double Oven, E N E R G Y S T A R Qualified Appliances, Disposal, Gas Oven, Gas Range, Gas Water Heater, Refrigerator, Water Line to Refrigerator
Cooling
Central Air
Fireplace Features
Family Room
Flooring
Tile, Wood
Heating
Central
Interior Features
Ceiling Fan(s), Quartz Counters, Recessed Lighting, Two Story Ceilings
Window Features
Bay Window(s), Blinds, Custom Covering, Double Pane Windows, Drapes, Screens
Exterior
Association Amenities
Pickleball, Pool, Spa/ Hot Tub, Picnic Area, Playground, Dog Park, Golf Course, Tennis Court(s), Maintenance Grounds, Guard, Security, Controlled Access
Community Features
Biking, Curbs, Dog Park, Foothills, Golf, Hiking, Gutters, Park, Sidewalks, Storm Drains, Street Lights, Suburban
Electric
Standard
Exterior Features
Barbecue Private
Fencing
Block, Wood
Foundation Details
Slab
Garage Spaces
3.00
Lot Features
Back Yard, Corner Lot, Cul- De- Sac, Front Yard, Landscaped, Lot 6500-9999, Yard
Parking Features
Driveway, Garage
Parking Spots
6.00
Pool Features
Private, Association, Community, Heated, In Ground, Pebble, Salt Water
Roof
Tile
Security Features
24 Hour Security, Gated with Attendant, Carbon Monoxide Detector(s), Closed Circuit Camera(s), Fire and Smoke Detection System, Gated Community, Gated with Guard, Guarded
Sewer
Public Sewer
Spa Features
Private, Association, Community, In Ground
Stories Total
2
View
Trees/ Woods
Water Source
Public
Financial
Association Fee
320.00
HOA Name
Dove Canyon Master Assoc.
Utilities
Cable Available, Electricity Connected, Natural Gas Connected, Phone Available, Sewer Connected, Underground Utilities, Water Connected
Map
Community
- Address7 Blackburn Rancho Santa Margarita CA
- AreaDC – Dove Canyon
- SubdivisionSummit Crest (DSC)
- CityRancho Santa Margarita
- CountyOrange
- Zip Code92679
Similar Listings Nearby
- 5 Golf Ridge Drive
Rancho Santa Margarita, CA$2,200,000
0.73 miles away
- 58 Downfield
Coto de Caza, CA$2,198,000
4.25 miles away
- 22792 Orellana
Mission Viejo, CA$2,195,000
4.51 miles away
- 28212 San Marcos
Mission Viejo, CA$2,195,000
3.66 miles away
- 22242 Wayside
Mission Viejo, CA$2,189,000
3.45 miles away
- 11 Riviera
Coto de Caza, CA$2,175,000
2.47 miles away
- 5 Westchester Court
Coto de Caza, CA$2,150,000
4.04 miles away
- 67 Hillrise
Rancho Santa Margarita, CA$2,149,000
0.58 miles away
- 15 Cielo Azul
Mission Viejo, CA$2,148,000
3.35 miles away
- 1602 Sunset View Drive
Lake Forest, CA$2,100,000
4.20 miles away
7 Blackburn
Rancho Santa Margarita, CA
LIGHTBOX-IMAGES






































































