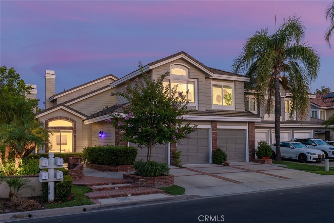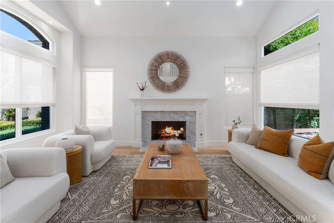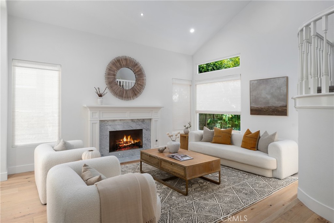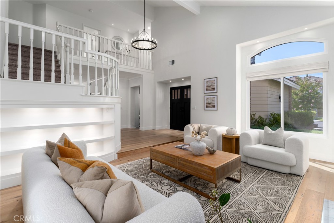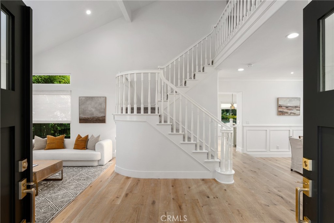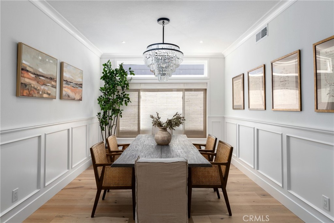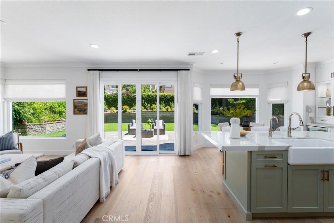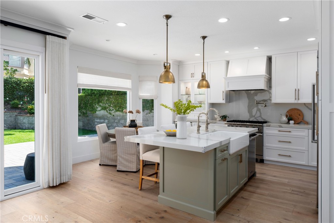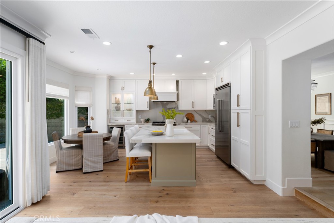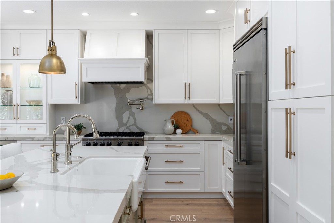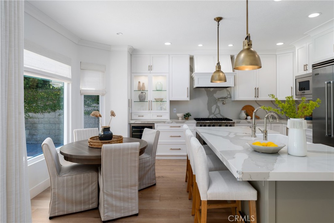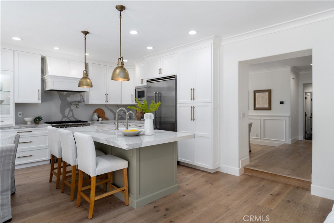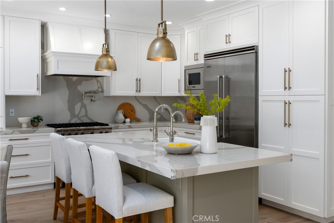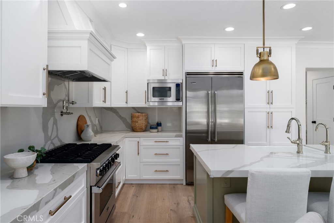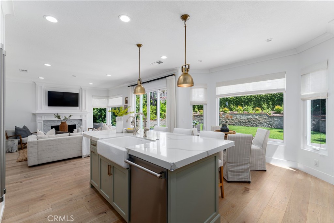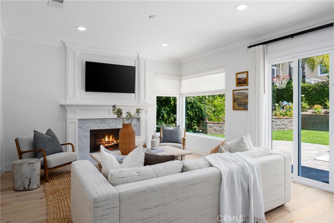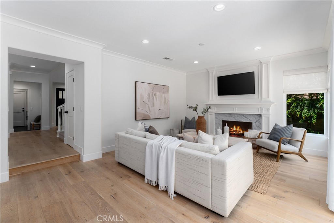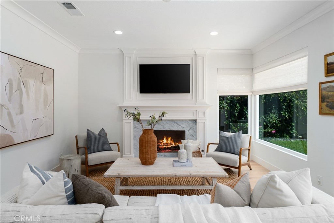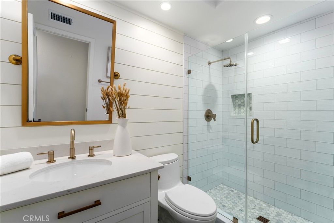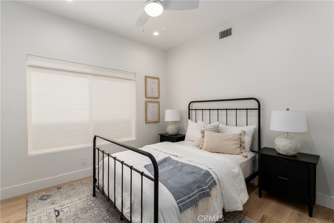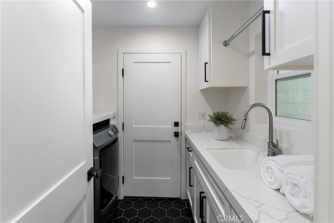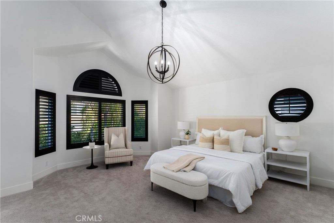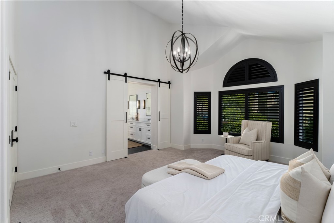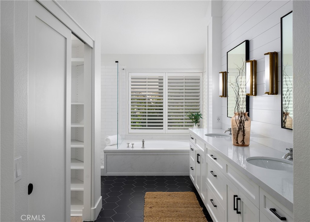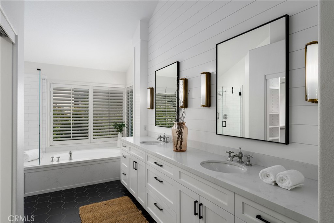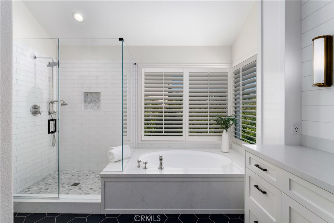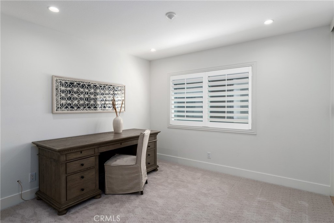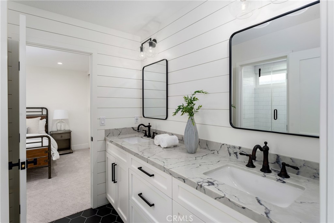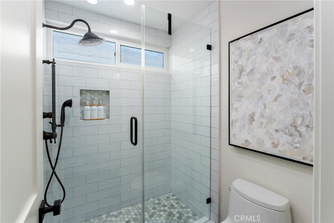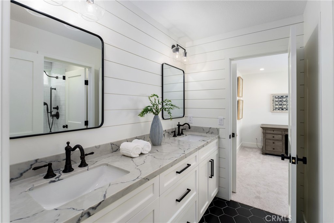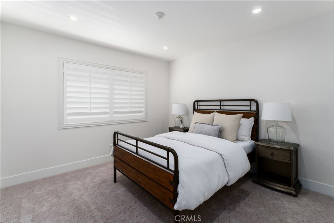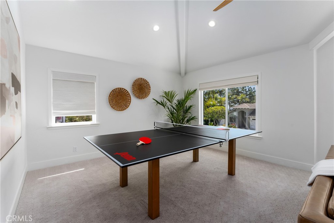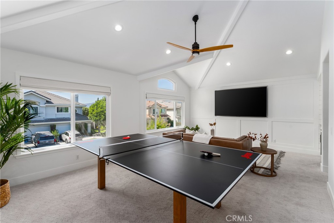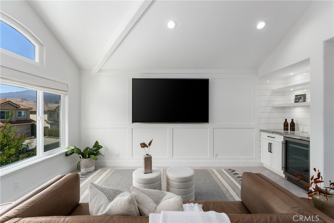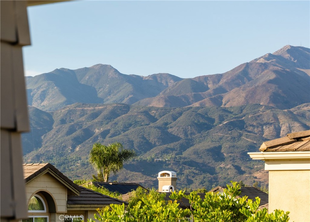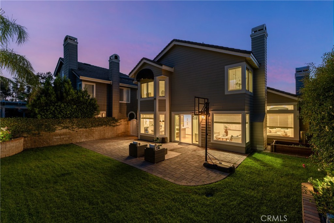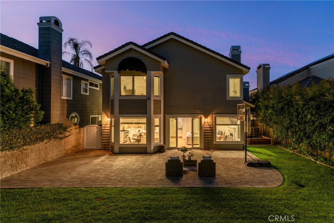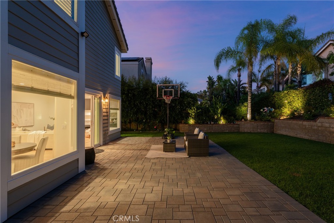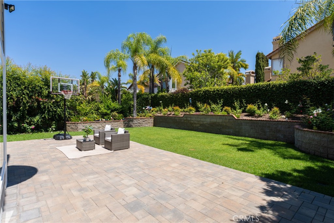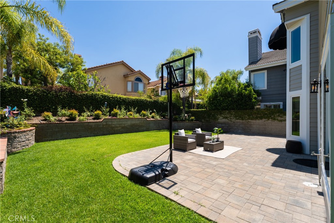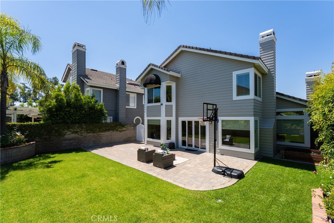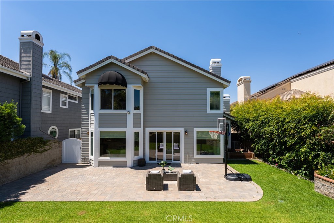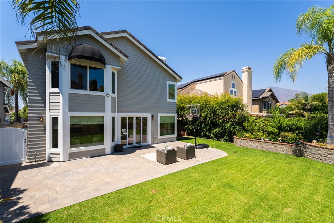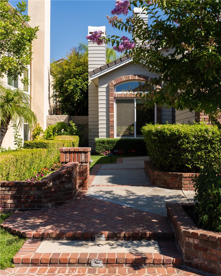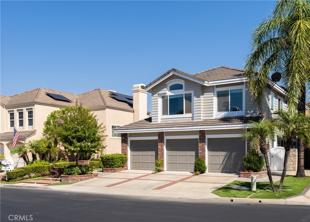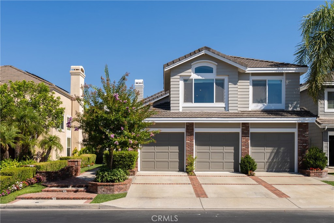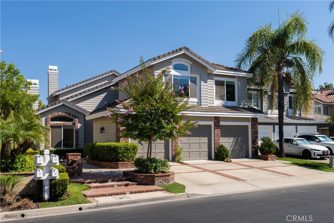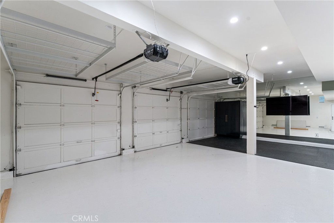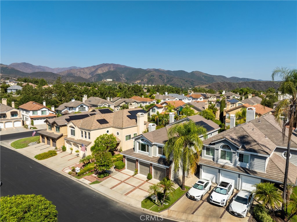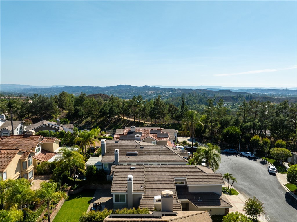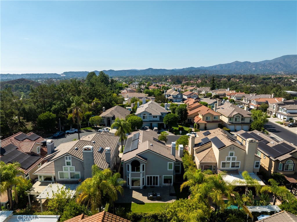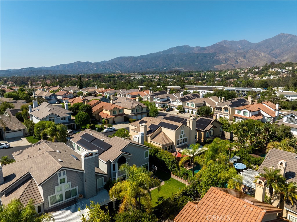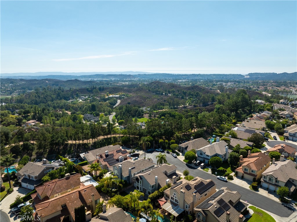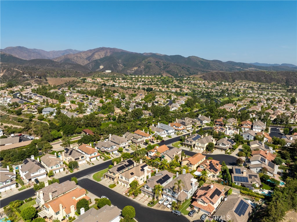Welcome to 6 Rainier, an elegantly remodeled home of nearly 3,000 square feet in the exclusive guard-gated community of Dove Canyon. With four bedrooms and three bathrooms, this home is ideally positioned on a flat cul-de-sac, blending privacy, comfort, and refined design. The entry opens to two-story ceilings and an abundance of natural light. Wide-plank wood floors extend through the main level, creating a warm and cohesive flow. The formal living room showcases a marble-faced fireplace and recessed lighting, while the dining room is adorned with wainscoting, crown molding, and a statement chandelier. The redesigned kitchen features quartz countertops, soft-close cabinetry, gold fixtures, and professional-grade Viking appliances. A large island with counter seating pairs with a breakfast nook, creating the perfect space for gatherings. A statement range with pot filler, wine refrigerator, and reverse osmosis system elevate both style and function. The kitchen opens seamlessly to the family room, anchored by a fireplace with custom millwork and sliding doors to the backyard. A main-level bedroom with walk-in closet sits near a full bath enhanced with wood paneling, gold hardware, and a frameless glass shower. The updated laundry room offers custom cabinetry and counters. Upstairs, the primary suite boasts vaulted ceilings, a designer chandelier and black accent details. The spa-inspired primary bath has dual vanities, a soaking tub, walk-in shower, and wood paneling reaching the ceiling, all accessed through sliding barn doors. A large walk-in closet completes the retreat. Two additional oversized bedrooms share a Jack-and-Jill bath with quartz counters, shiplap accents, and black fixtures. The oversized bonus room impresses with wood-beamed ceilings, wall paneling, a beverage bar, and panoramic Saddleback Mountain views. The backyard is designed for both relaxation and entertaining, with a generous lawn, expansive paver patio, and raised garden beds. A three-car garage offers builtin storage and gym space, while owned solar panels, a whole-house water filtration system, and softener add valuable upgrades. Residents of Dove Canyon enjoy exclusive amenities including a pool, tennis courts, parks, and scenic walking/hiking trails.
Property Details
Price:
$1,850,000
MLS #:
OC25180358
Status:
Active
Beds:
4
Baths:
3
Type:
Single Family
Subtype:
Single Family Residence
Subdivision:
Summit Crest DSC
Neighborhood:
dcdovecanyon
Listed Date:
Aug 13, 2025
Finished Sq Ft:
2,954
Lot Size:
6,000 sqft / 0.14 acres (approx)
Year Built:
1990
See this Listing
Schools
School District:
Saddleback Valley Unified
Elementary School:
Robinson
Middle School:
Rancho Santa Margarita
High School:
Mission Viejo
Interior
Appliances
6 Burner Stove, Dishwasher, Gas Range, Microwave, Range Hood, Refrigerator
Bathrooms
3 Full Bathrooms
Cooling
Central Air
Flooring
Wood
Heating
Central
Laundry Features
Individual Room, Inside
Exterior
Association Amenities
Pickleball, Pool, Spa/Hot Tub, Barbecue, Playground, Tennis Court(s), Sport Court, Biking Trails, Hiking Trails, Guard, Security, Controlled Access
Community Features
Biking, Curbs, Hiking, Park
Parking Features
Built- In Storage, Direct Garage Access, Driveway, Garage, Garage Faces Front, Garage – Three Door
Parking Spots
6.00
Security Features
24 Hour Security, Gated with Attendant, Gated Community, Gated with Guard, Guarded
Financial
HOA Name
Dove Canyon
Map
Community
- Address6 Rainier Rancho Santa Margarita CA
- NeighborhoodDC – Dove Canyon
- SubdivisionSummit Crest (DSC)
- CityRancho Santa Margarita
- CountyOrange
- Zip Code92679
Subdivisions in Rancho Santa Margarita
- Arroyo Oaks AO
- Avelino AVEL
- Belflora BLF
- Bella Ventana BVT
- Belterraza BTR
- Brighton Glen BG
- Brisa del Lago I BD
- Brisa del Lago II BDII
- Brisa Ladera BL
- Cabo Vista CVS
- California Tesoro CATS
- Candelero CAN
- Cantobrio I R1 CB1
- Cierra Del Lago CDL
- Club Vista DCV
- Corazon CORZ
- Corte Melina CM
- Cresta Vista CRV
- Dove Ridgepointe DRP
- El Caserio R1 EC
- Fairway Estates DCFE
- La Tierra LTC
- Lakeridge DLR
- Las Flores R1 LF
- Las Flores R2 LF
- Laurels DLAU
- Los Abanicos LOSA
- Los Paseos LOPA
- Los Portillos LSP
- Lyon Highlands LYHL
- Magnolia MAGN
- Marbella MB
- Mission Courts R1 MC
- Mission Greens R2 MG
- Montana Del Lago MDL
- Newcrest Estates NCE
- Sausalito SAU
- Sea Country SEAC
- Serabrisa SRB
- Seranada SER
- Sierra Verde SIV
- Solana Vista SOLV
- Sonoma Court SCT
- Sterling Heights DSH
- Summit at Las Flores SULF
- Summit Crest DSC
- Terracina TERC
- Tesoro Trails TESTR
- Tierra Linda TLI
- Tierra Montanosa TIEM
- Tijeras Creek Villas TCV
- Trabuco – Crossings THC
- Trabuco – Elms THE
- Trabuco – Ridge THR
- Trabuco – Springs THS
- Vista La Cuesta VLC
- Vista Ladera R1 VL
- Vista Pointe Estates VSPE
- Walden WAL
- Westcliff DWC
Market Summary
Current real estate data for Single Family in Rancho Santa Margarita as of Oct 19, 2025
48
Single Family Listed
132
Avg DOM
631
Avg $ / SqFt
$1,483,056
Avg List Price
Property Summary
- Located in the Summit Crest (DSC) subdivision, 6 Rainier Rancho Santa Margarita CA is a Single Family for sale in Rancho Santa Margarita, CA, 92679. It is listed for $1,850,000 and features 4 beds, 3 baths, and has approximately 2,954 square feet of living space, and was originally constructed in 1990. The current price per square foot is $626. The average price per square foot for Single Family listings in Rancho Santa Margarita is $631. The average listing price for Single Family in Rancho Santa Margarita is $1,483,056.
Similar Listings Nearby
6 Rainier
Rancho Santa Margarita, CA


