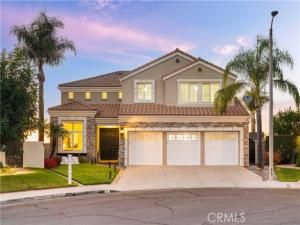Welcome to 5 Via Taliana — an exceptionally rare offering on one of the most sought-after, view-facing streets in OC. The BEST VIEWS of the rolling hills, city lights all the way to the OCEAN on a clear day! Sitting on an oversized premium lot of over 10,000 square feet, especially hilltop cul-de-sac location.
This house making this a truly unique opportunity. Every inch of the home has been meticulously upgraded with high-end finishes, from thoughtfully designed landscaping to luxurious indoor enhancements — blending beauty, comfort, and functionality. The home offers a modern open-concept layout with soaring ceilings, designer lighting, and spacious living areas. The chef’s kitchen is the heart of the home,giant honed marble kitchen island highlight this exquisite home. Organic materials such as real aged French oak floor create a sophisticated ambiance. The open concept living areas with views of the backyard and pool are complete with newly stunning kitchen, which boasts professional grade GE Cafe appliances with 48” range, built in refrigerator, hidden microwave, beverage fridge and custom walk-in pantry. The master bedroom includes a sitting/workout room, 2 spacious walk-in closets, along with an ensuite that is awe inspiring, which displays an extravagant giant glass walled in dual shower enclosure, soaking tub & custom cabinets; all situated to take advantage of the beautiful ambience & views outside.
The floor plan is ideal with downstairs, ground floor bedroom, bathroom, separate office and 3-car garage. Additional upgraded features include a whole house water filter, tankless water heater, re-piping throughout & thermostatic valve in master shower for one touch temperature.
Residents can enjoy resort-style amenities, including a pool, clubhouse, BBQ area, dog parks, sports courts, and watch the amazing sunset. Best price value in the whole area. Huge back yard with city lights view, you can have sunset view every day!
This house making this a truly unique opportunity. Every inch of the home has been meticulously upgraded with high-end finishes, from thoughtfully designed landscaping to luxurious indoor enhancements — blending beauty, comfort, and functionality. The home offers a modern open-concept layout with soaring ceilings, designer lighting, and spacious living areas. The chef’s kitchen is the heart of the home,giant honed marble kitchen island highlight this exquisite home. Organic materials such as real aged French oak floor create a sophisticated ambiance. The open concept living areas with views of the backyard and pool are complete with newly stunning kitchen, which boasts professional grade GE Cafe appliances with 48” range, built in refrigerator, hidden microwave, beverage fridge and custom walk-in pantry. The master bedroom includes a sitting/workout room, 2 spacious walk-in closets, along with an ensuite that is awe inspiring, which displays an extravagant giant glass walled in dual shower enclosure, soaking tub & custom cabinets; all situated to take advantage of the beautiful ambience & views outside.
The floor plan is ideal with downstairs, ground floor bedroom, bathroom, separate office and 3-car garage. Additional upgraded features include a whole house water filter, tankless water heater, re-piping throughout & thermostatic valve in master shower for one touch temperature.
Residents can enjoy resort-style amenities, including a pool, clubhouse, BBQ area, dog parks, sports courts, and watch the amazing sunset. Best price value in the whole area. Huge back yard with city lights view, you can have sunset view every day!
Property Details
Price:
$2,588,000
MLS #:
OC25241693
Status:
Active
Beds:
5
Baths:
3
Type:
Single Family
Subtype:
Single Family Residence
Neighborhood:
meh
Listed Date:
Oct 17, 2025
Finished Sq Ft:
3,418
Lot Size:
10,200 sqft / 0.23 acres (approx)
Year Built:
1995
See this Listing
Schools
School District:
Saddleback Valley Unified
Interior
Bathrooms
3 Full Bathrooms
Cooling
ELC
Laundry Features
IR
Exterior
Community Features
SDW, PARK
Parking Spots
3
Financial
HOA Fee
$81
HOA Fee 2
$99
HOA Frequency
MO
Map
Community
- AddressVia Taliana Lot 6 Rancho Santa Margarita CA
- SubdivisionOther (OTHR)
- CityRancho Santa Margarita
- CountyOrange
- Zip Code92688
Subdivisions in Rancho Santa Margarita
- Alicante ALI
- Arroyo Oaks AO
- Arroyo Vista AV
- Ballantree BALT
- Belterraza BTR
- Brighton Glen BG
- Brisa del Lago I BD
- Brisa del Lago II BDII
- Candelero CAN
- Castile CAST
- Cierra Del Lago CDL
- Corazon CORZ
- Corte Melina CM
- Cresta Vista CRV
- El Caserio R2 EC
- Estrella Vista ESV
- Fairway Estates DCFE
- Fiesta FIES
- Granada GRN
- Greystone Arbor GRAR
- Lakeridge DLR
- Las Flores R1 LF
- Las Flores R2 LF
- Laurels DLAU
- Los Abanicos LOSA
- Los Paseos LOPA
- Magnolia MAGN
- Mallorca MALL
- Marbella MB
- Mission Courts R1 MC
- Mission Courts R2 MC
- Mission Greens R1 MG
- Montana Del Lago MDL
- Montilla MNT
- Paragon PAR
- Ranchwood R2 RW
- Sea Country SEAC
- Serabrisa SRB
- Sonoma Court SCT
- Sterling Heights DSH
- Summit Crest DSC
- Terracina TERC
- The Meadows TM
- Tierra Montanosa TIEM
- Tijeras Creek Villas TCV
- Trabuco – Elms THE
- Trabuco – Homestead THH
- Trabuco – Springs THS
- Valle Vista VLV
- Vista Ladera R2 VL
- Warmington Homes DWH
Market Summary
Current real estate data for Single Family in Rancho Santa Margarita as of Nov 20, 2025
55
Single Family Listed
30
Avg DOM
393
Avg $ / SqFt
$912,141
Avg List Price
Property Summary
- Located in the Other (OTHR) subdivision, Via Taliana Lot 6 Rancho Santa Margarita CA is a Single Family for sale in Rancho Santa Margarita, CA, 92688. It is listed for $2,588,000 and features 5 beds, 3 baths, and has approximately 3,418 square feet of living space, and was originally constructed in 1995. The current price per square foot is $757. The average price per square foot for Single Family listings in Rancho Santa Margarita is $393. The average listing price for Single Family in Rancho Santa Margarita is $912,141.
Similar Listings Nearby
Via Taliana Lot 6
Rancho Santa Margarita, CA


