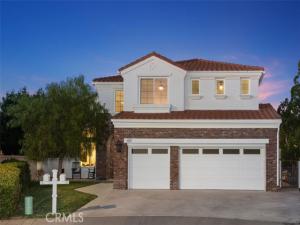This is the largest lot in Melinda Heights with a pool and a view. Located at the end of a cul-de-sac, this two-story home offers 5 bedrooms, 3 bathrooms, and 2,876 square feet of living space on an 11,470 square foot lot. The home includes a 3-car attached garage and paid-for solar.
The exterior features a brick-accent façade, a covered front entry with double doors, and a front patio area. The interior has been recently repainted and offers high ceilings, crown molding, and large windows. Flooring includes dark wood-look tile on the main level and plush carpet upstairs. The formal living room has two-story ceilings and abundant natural light, and the formal dining room has direct access to the backyard through sliding glass doors. The remodeled kitchen includes white shaker cabinetry, quartz countertops, a large center island, and a herringbone-pattern backsplash. A farmhouse sink overlooks the backyard and mountain views. The kitchen opens to a family room with a fireplace and folding glass doors. The main floor also includes a bedroom/office with a ceiling fan and a bathroom with a shower.
Upstairs, there is a loft/tech space with built-in cabinetry. Secondary bedrooms feature ceiling fans and mirrored closets. A hall bathroom includes dual sinks and a separate shower/tub area. The primary suite offers large windows with mountain views and a walk-in closet with built-in shelving. The primary bathroom includes dual sinks, a soaking tub, and a separate shower. The backyard features a custom pebble-tech pool and spa with cascading waterfalls, a gas fire pit with seating, a grass area, and wide open mountain views. This home combines an updated interior with resort-style outdoor living, all in a private cul-de-sac location.
The exterior features a brick-accent façade, a covered front entry with double doors, and a front patio area. The interior has been recently repainted and offers high ceilings, crown molding, and large windows. Flooring includes dark wood-look tile on the main level and plush carpet upstairs. The formal living room has two-story ceilings and abundant natural light, and the formal dining room has direct access to the backyard through sliding glass doors. The remodeled kitchen includes white shaker cabinetry, quartz countertops, a large center island, and a herringbone-pattern backsplash. A farmhouse sink overlooks the backyard and mountain views. The kitchen opens to a family room with a fireplace and folding glass doors. The main floor also includes a bedroom/office with a ceiling fan and a bathroom with a shower.
Upstairs, there is a loft/tech space with built-in cabinetry. Secondary bedrooms feature ceiling fans and mirrored closets. A hall bathroom includes dual sinks and a separate shower/tub area. The primary suite offers large windows with mountain views and a walk-in closet with built-in shelving. The primary bathroom includes dual sinks, a soaking tub, and a separate shower. The backyard features a custom pebble-tech pool and spa with cascading waterfalls, a gas fire pit with seating, a grass area, and wide open mountain views. This home combines an updated interior with resort-style outdoor living, all in a private cul-de-sac location.
Property Details
Price:
$2,499,990
MLS #:
OC25221297
Status:
Active
Beds:
5
Baths:
3
Type:
Single Family
Subtype:
Single Family Residence
Subdivision:
Mallorca MALL
Neighborhood:
r1
Listed Date:
Sep 25, 2025
Finished Sq Ft:
2,876
Lot Size:
11,470 sqft / 0.26 acres (approx)
Year Built:
1995
See this Listing
Schools
School District:
Saddleback Valley Unified
Elementary School:
Melinda
Middle School:
Rancho Santa Margarita
High School:
Trabuco Hills
Interior
Appliances
DW, GD, MW, RF, GO, GR
Bathrooms
3 Full Bathrooms
Cooling
CA
Flooring
TILE, CARP
Laundry Features
IN
Exterior
Community Features
SDW
Parking Spots
3
Roof
TLE
Financial
HOA Fee
$87
HOA Fee 2
$110
HOA Frequency
MO
Map
Community
- AddressVia Bandada Rancho Santa Margarita CA
- SubdivisionMallorca (MALL)
- CityRancho Santa Margarita
- CountyOrange
- Zip Code92688
Subdivisions in Rancho Santa Margarita
- Alicante ALI
- Arroyo Oaks AO
- Arroyo Vista AV
- Ballantree BALT
- Belterraza BTR
- Brighton Glen BG
- Brisa del Lago I BD
- Brisa del Lago II BDII
- Candelero CAN
- Castile CAST
- Cierra Del Lago CDL
- Corazon CORZ
- Corte Melina CM
- Cresta Vista CRV
- El Caserio R2 EC
- Estrella Vista ESV
- Fairway Estates DCFE
- Fiesta FIES
- Granada GRN
- Greystone Arbor GRAR
- Lakeridge DLR
- Las Flores R1 LF
- Las Flores R2 LF
- Laurels DLAU
- Los Abanicos LOSA
- Los Paseos LOPA
- Magnolia MAGN
- Mallorca MALL
- Marbella MB
- Mission Courts R1 MC
- Mission Courts R2 MC
- Mission Greens R1 MG
- Montana Del Lago MDL
- Montilla MNT
- Paragon PAR
- Ranchwood R2 RW
- Sea Country SEAC
- Serabrisa SRB
- Sonoma Court SCT
- Sterling Heights DSH
- Summit Crest DSC
- Terracina TERC
- The Meadows TM
- Tierra Montanosa TIEM
- Tijeras Creek Villas TCV
- Trabuco – Elms THE
- Trabuco – Homestead THH
- Trabuco – Springs THS
- Valle Vista VLV
- Vista Ladera R2 VL
- Warmington Homes DWH
Market Summary
Current real estate data for Single Family in Rancho Santa Margarita as of Nov 20, 2025
55
Single Family Listed
30
Avg DOM
393
Avg $ / SqFt
$912,141
Avg List Price
Property Summary
- Located in the Mallorca (MALL) subdivision, Via Bandada Rancho Santa Margarita CA is a Single Family for sale in Rancho Santa Margarita, CA, 92688. It is listed for $2,499,990 and features 5 beds, 3 baths, and has approximately 2,876 square feet of living space, and was originally constructed in 1995. The current price per square foot is $869. The average price per square foot for Single Family listings in Rancho Santa Margarita is $393. The average listing price for Single Family in Rancho Santa Margarita is $912,141.
Similar Listings Nearby
Via Bandada
Rancho Santa Margarita, CA


