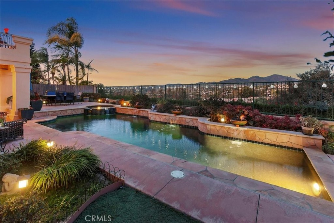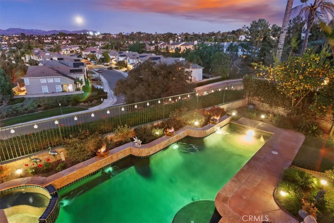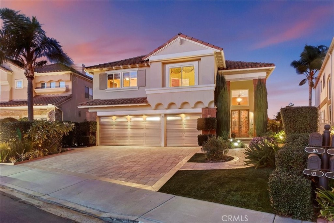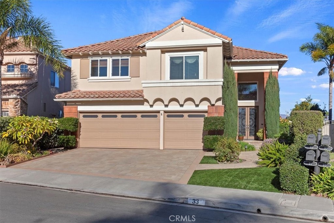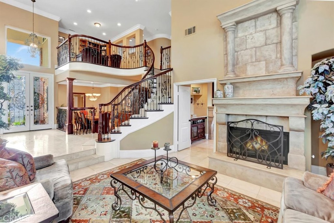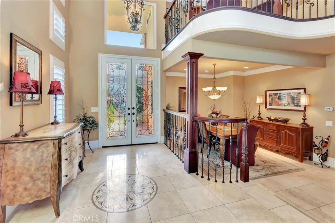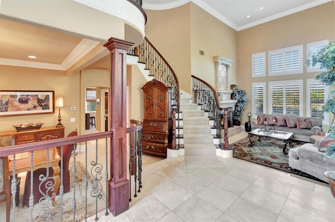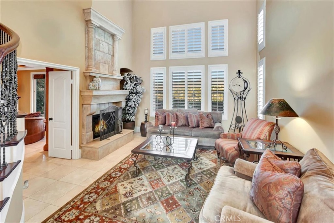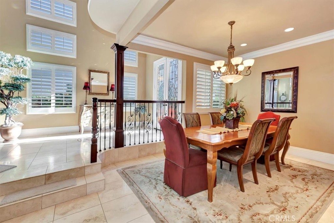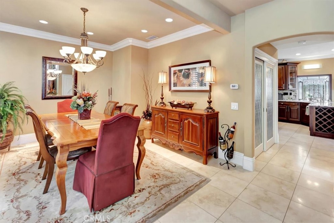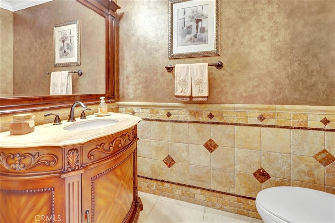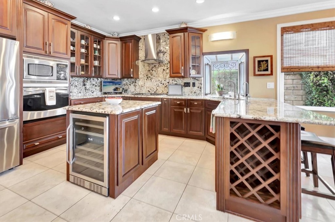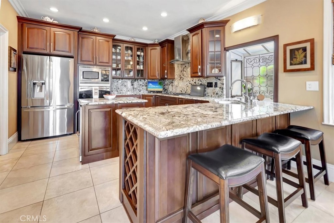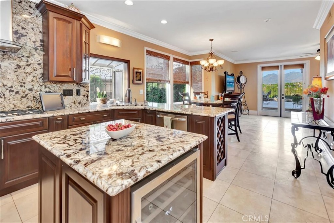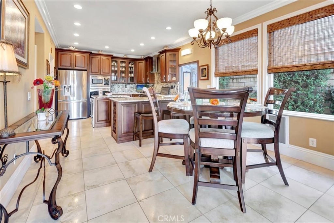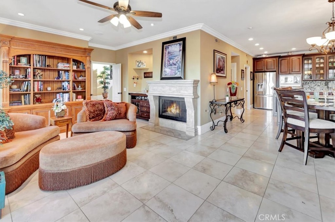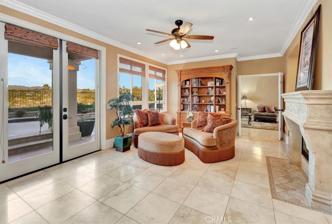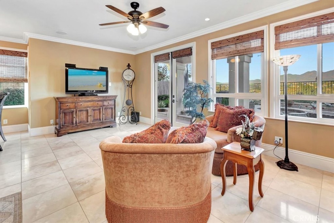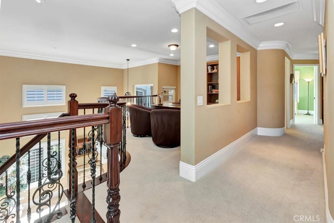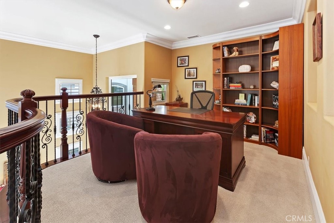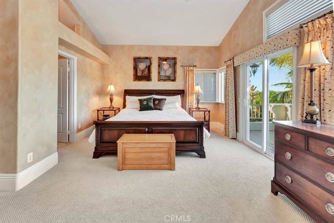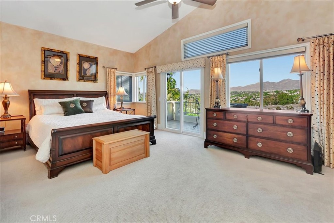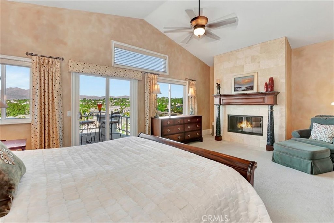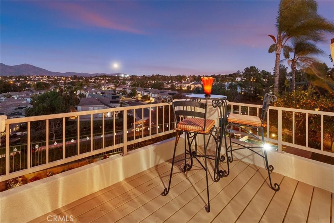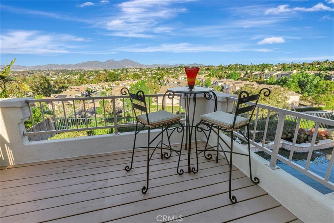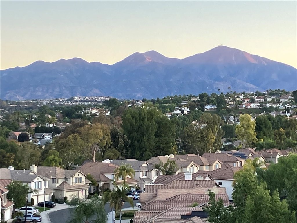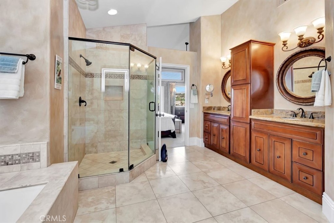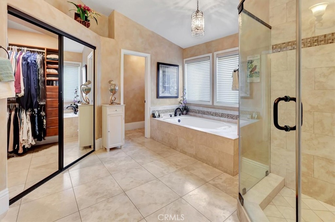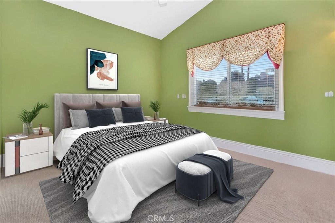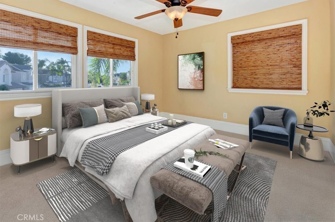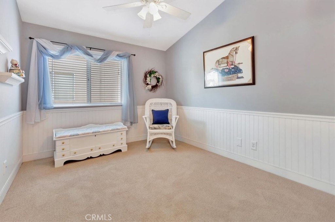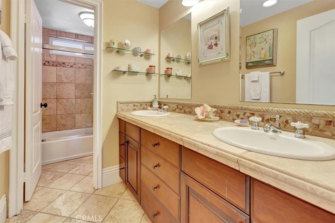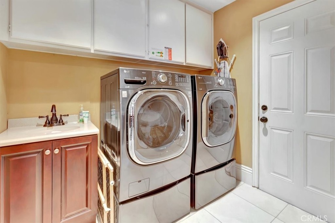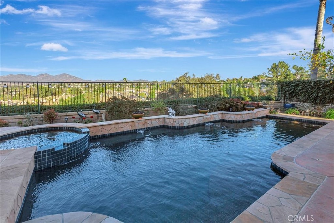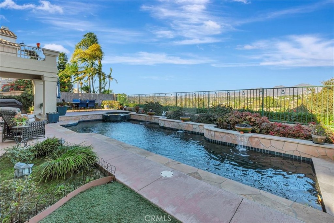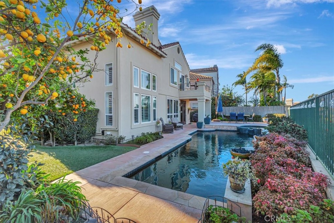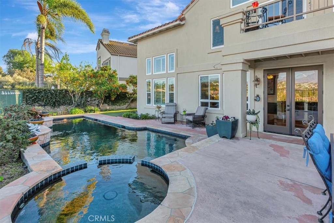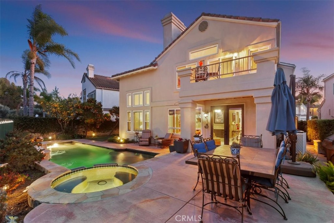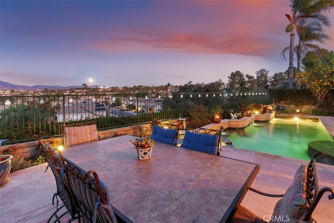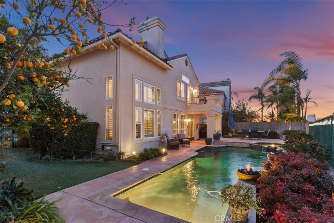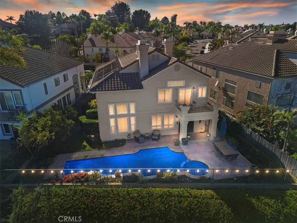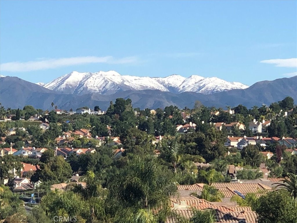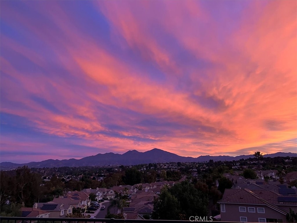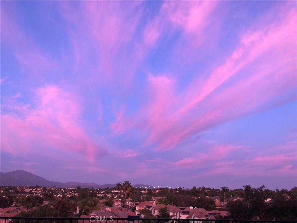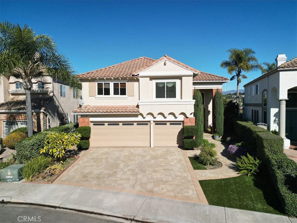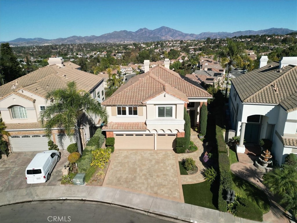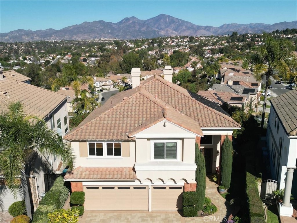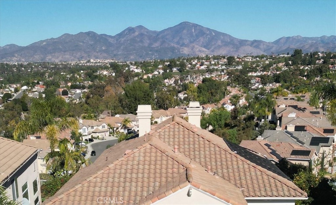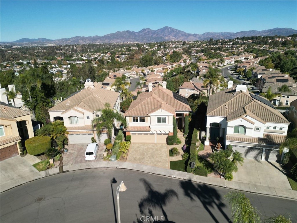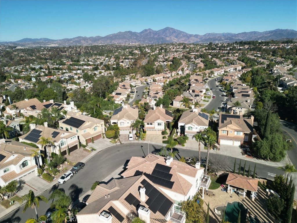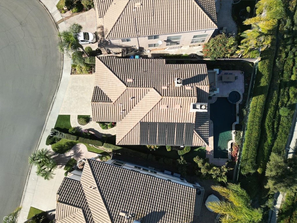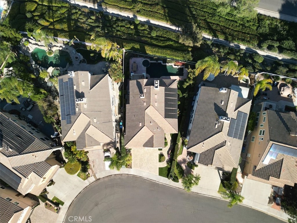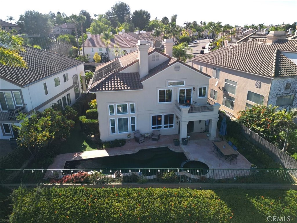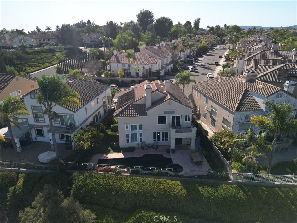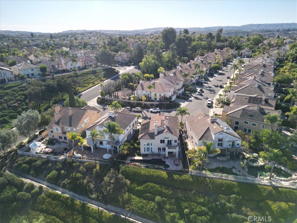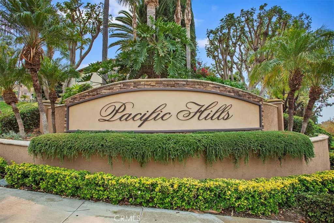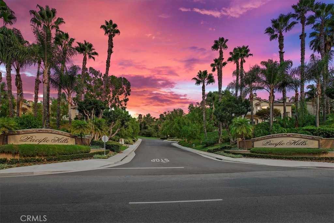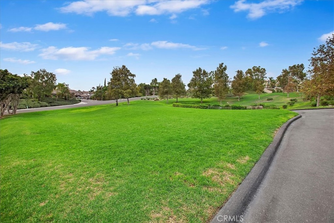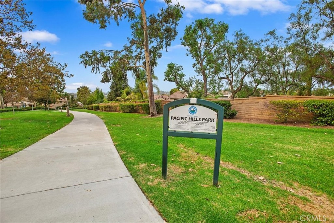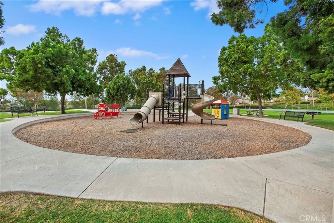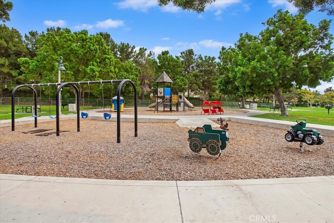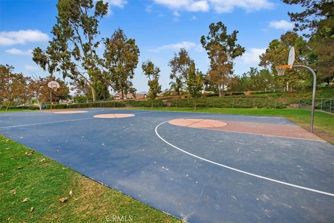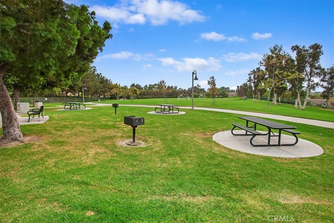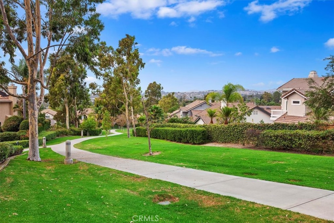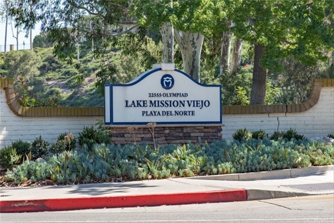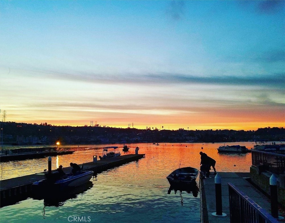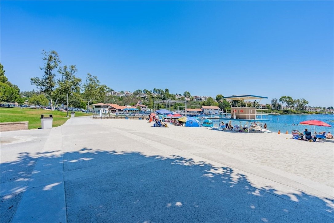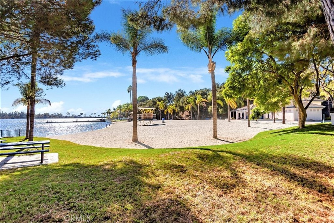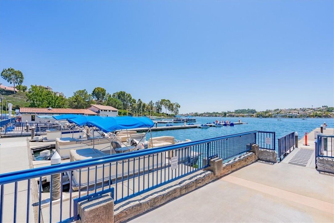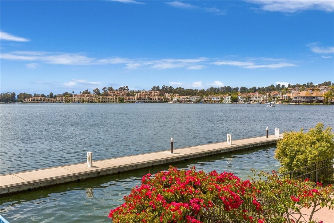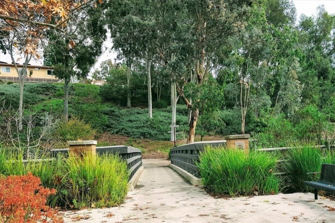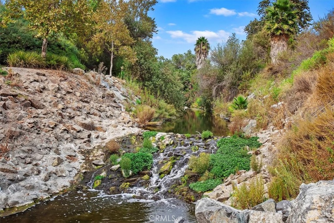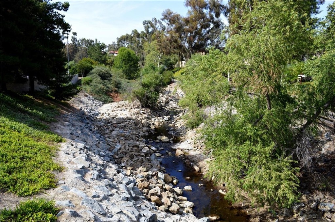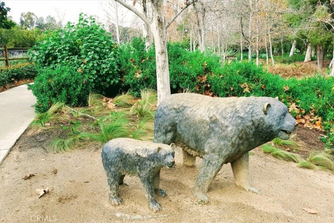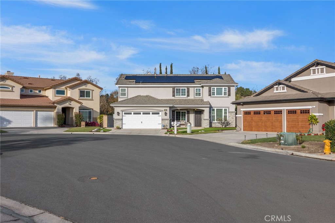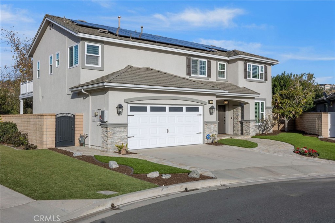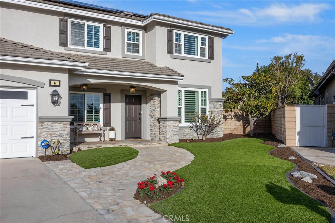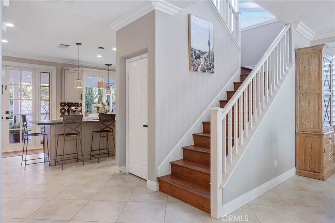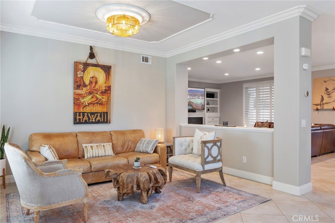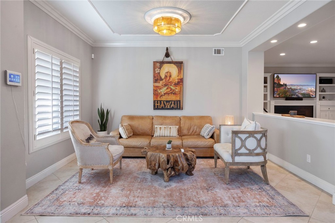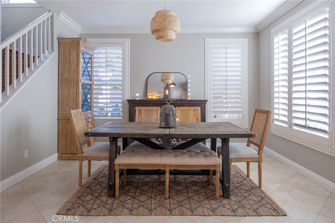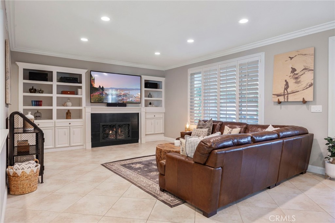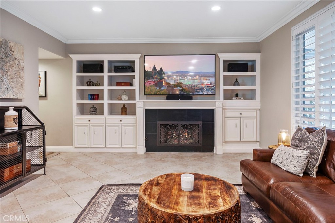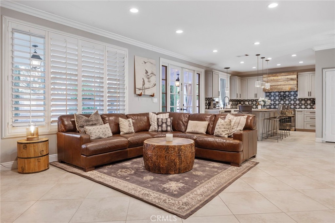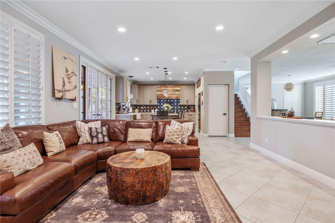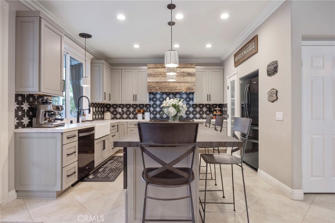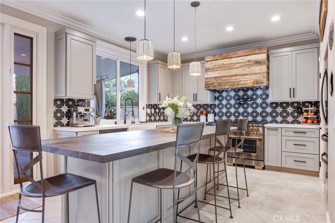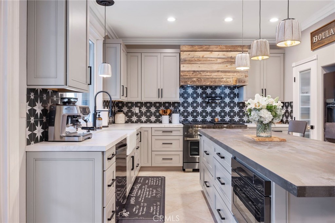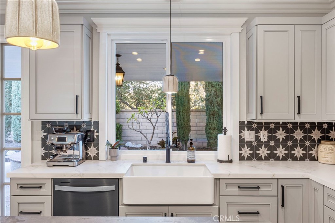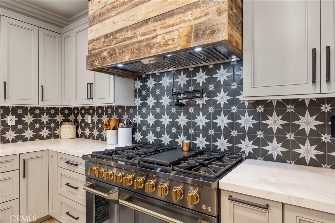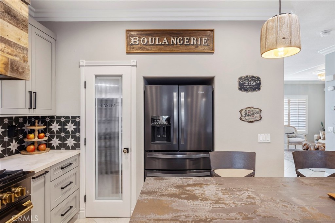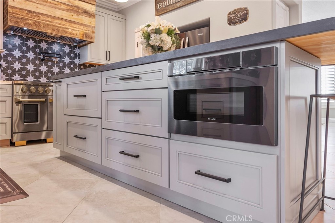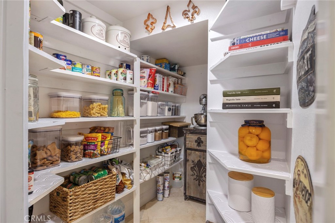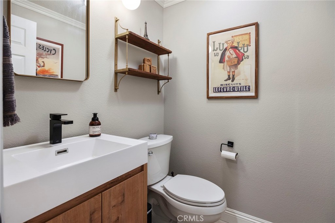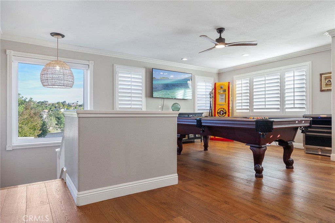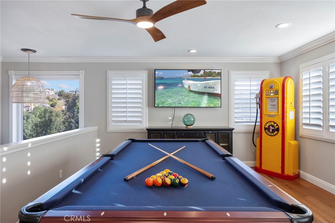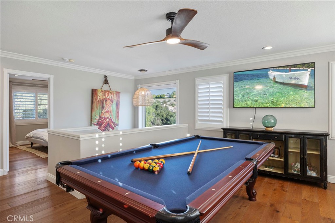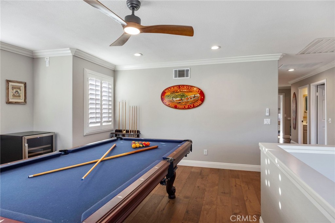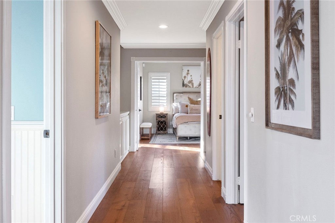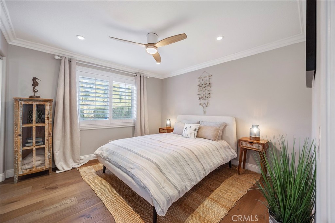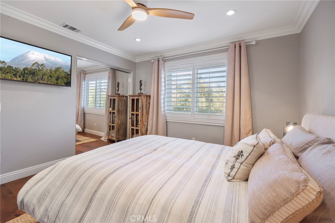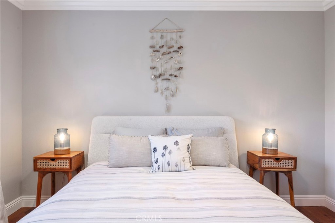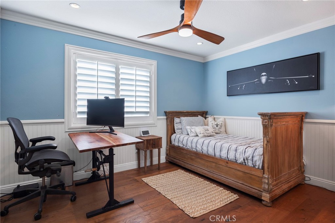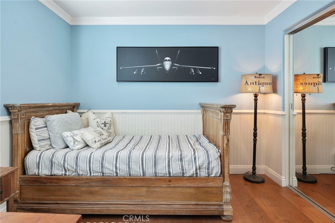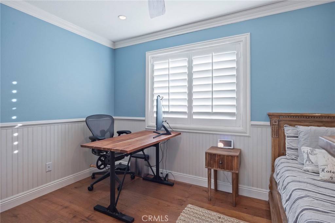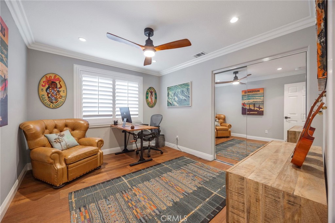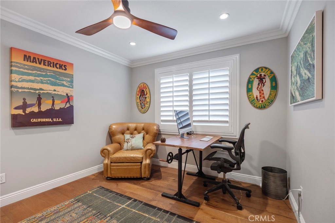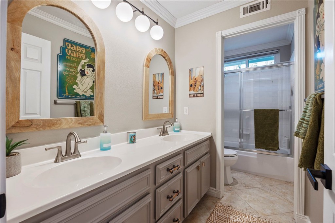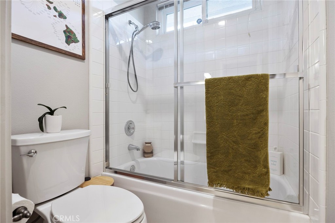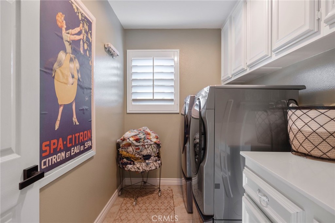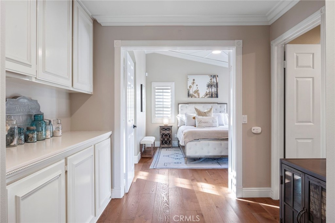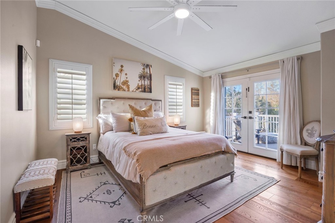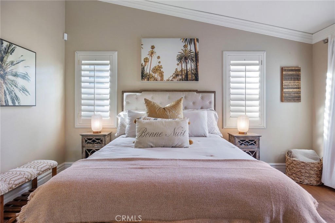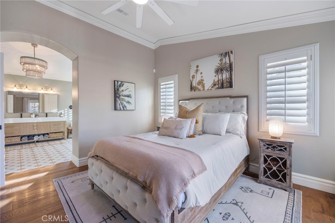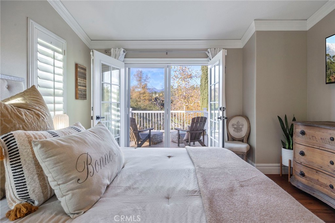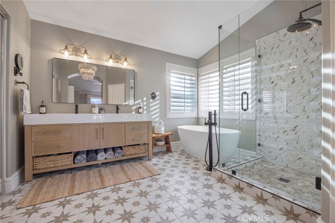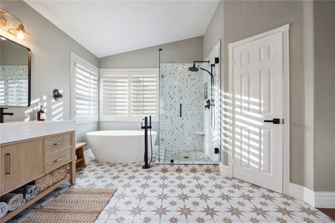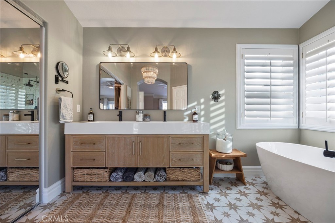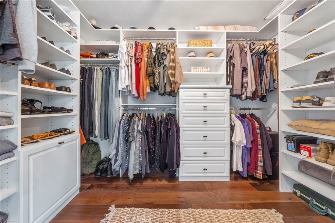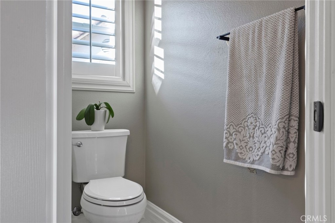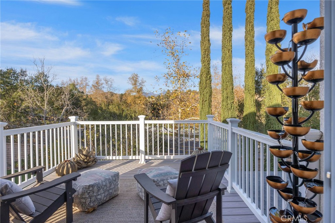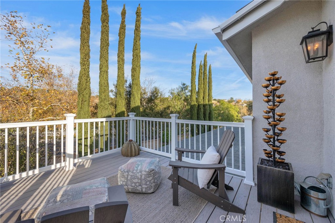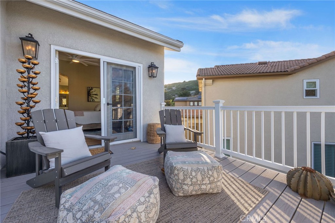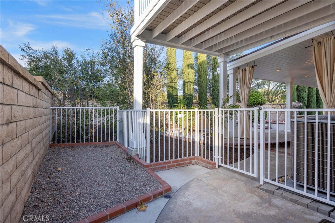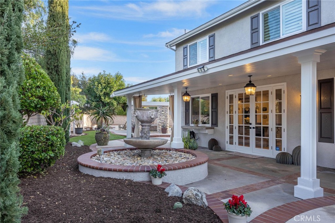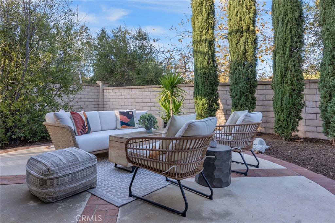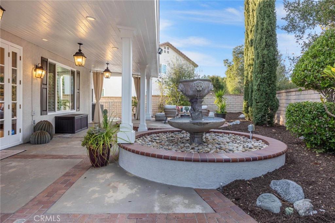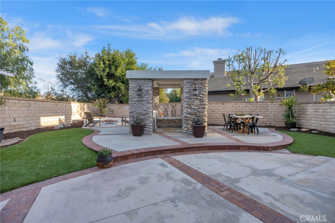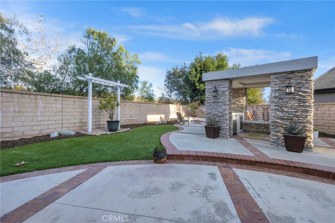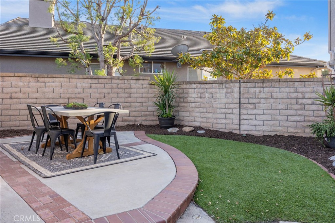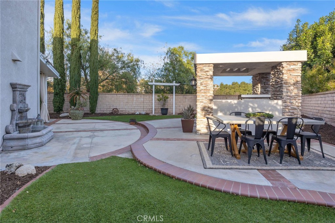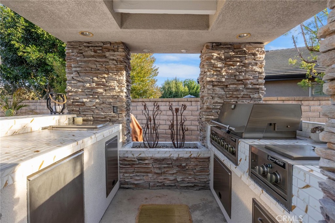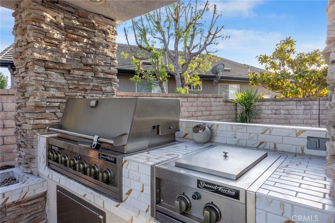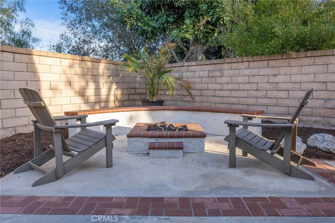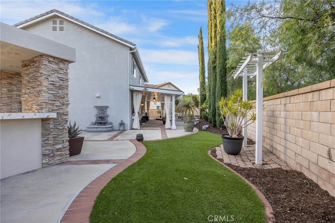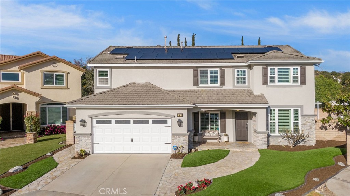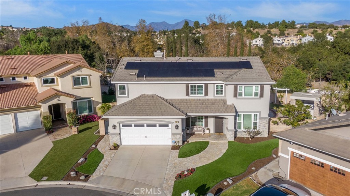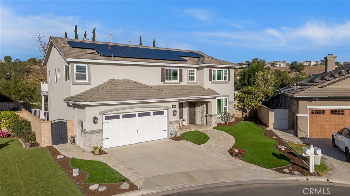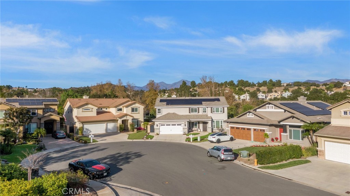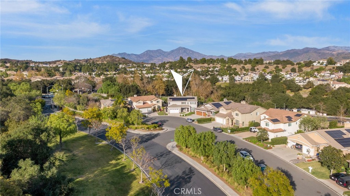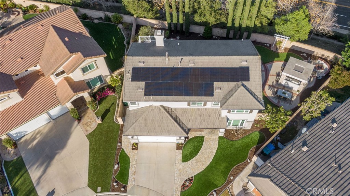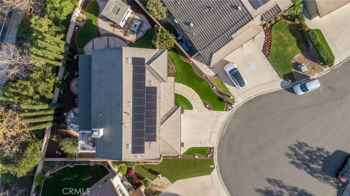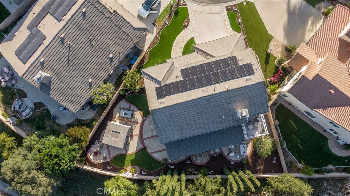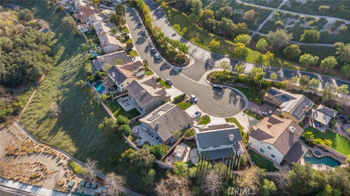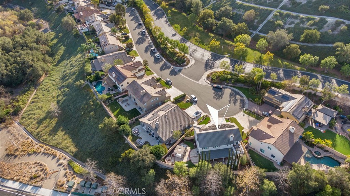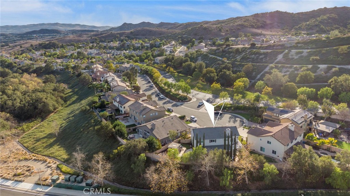Experience elevated living in this beautifully updated home, perfectly located in the highly desirable community of Rancho Santa Margarita. With plenty of thoughtful upgrades throughout and the added benefit of paid solar, this home is as energy-efficient as it is stunning.
As you enter, you’ll be greeted by a light-filled open floor plan that blends modern style with everyday functionality. The remodeled kitchen serves as the heart of the home, featuring quartz countertops, stainless steel appliances for family gatherings or entertaining. Adjacent living spaces, including the family room with a cozy fireplace and custom built-ins, create the ideal backdrop for making memories.
The primary suite upstairs is a luxurious retreat, complete with an upgraded en-suite bathroom boasting a remodeled shower and dual vanities. Three additional bedrooms offer flexibility for family, guests, or a home office.
Outside, the extra large backyard is a true showstopper. The custom cedar pergola provides shade for al fresco dining, while the built-in BBQ and outdoor kitchen elevate your entertaining game. Thoughtful landscaping and privacy create a tranquil oasis to unwind or host gatherings.
With energy efficient paid off solar, EV charger, and whole house fan included, you''ll enjoy reduced energy costs while living in comfort and style. Nestled in a community known for its top-rated schools, scenic parks, and access to RSM lake, trails, and recreation, this home perfectly balances modern living with natural beauty.
Don’t miss your chance to make this your dream home!
As you enter, you’ll be greeted by a light-filled open floor plan that blends modern style with everyday functionality. The remodeled kitchen serves as the heart of the home, featuring quartz countertops, stainless steel appliances for family gatherings or entertaining. Adjacent living spaces, including the family room with a cozy fireplace and custom built-ins, create the ideal backdrop for making memories.
The primary suite upstairs is a luxurious retreat, complete with an upgraded en-suite bathroom boasting a remodeled shower and dual vanities. Three additional bedrooms offer flexibility for family, guests, or a home office.
Outside, the extra large backyard is a true showstopper. The custom cedar pergola provides shade for al fresco dining, while the built-in BBQ and outdoor kitchen elevate your entertaining game. Thoughtful landscaping and privacy create a tranquil oasis to unwind or host gatherings.
With energy efficient paid off solar, EV charger, and whole house fan included, you''ll enjoy reduced energy costs while living in comfort and style. Nestled in a community known for its top-rated schools, scenic parks, and access to RSM lake, trails, and recreation, this home perfectly balances modern living with natural beauty.
Don’t miss your chance to make this your dream home!
Property Details
Price:
$1,450,000
MLS #:
OC25007904
Status:
Active Under Contract
Beds:
4
Baths:
3
Address:
11 Calle Del Rio
Type:
Single Family
Subtype:
Single Family Residence
Subdivision:
Lyon Promenade LYPM
Neighborhood:
r2ranchosantamargaritacentral
City:
Rancho Santa Margarita
Listed Date:
Jan 8, 2025
State:
CA
Finished Sq Ft:
1,913
ZIP:
92688
Lot Size:
4,633 sqft / 0.11 acres (approx)
Year Built:
1996
See this Listing
Mortgage Calculator
Schools
School District:
Saddleback Valley Unified
Elementary School:
Cielo Vista
Middle School:
Rancho Santa Margarita
High School:
Trabuco Hills
Interior
Appliances
Convection Oven, Dishwasher, Gas Cooktop, Microwave, Water Heater
Cooling
Central Air, Dual, Whole House Fan
Fireplace Features
Family Room, Gas
Flooring
Carpet, Laminate, Tile
Heating
Forced Air
Interior Features
Quartz Counters, Recessed Lighting
Window Features
Blinds, Double Pane Windows
Exterior
Association Amenities
Pickleball, Pool, Spa/ Hot Tub, Barbecue, Picnic Area, Playground, Dog Park, Sport Court, Biking Trails, Hiking Trails
Community Features
Sidewalks, Storm Drains, Street Lights, Suburban
Electric
220 Volts in Laundry
Fencing
Stucco Wall, Vinyl
Foundation Details
Slab
Garage Spaces
2.00
Lot Features
0-1 Unit/ Acre
Parking Features
Driveway, Garage, Garage Faces Front, Garage – Two Door, Garage Door Opener, Street
Parking Spots
2.00
Pool Features
Association
Roof
Tile
Security Features
Carbon Monoxide Detector(s), Smoke Detector(s)
Sewer
Public Sewer
Spa Features
Association
Stories Total
2
View
None
Water Source
Public
Financial
Association Fee
87.00
HOA Name
SAMLARC
Utilities
Cable Connected, Electricity Connected, Natural Gas Connected, Phone Connected, Sewer Connected, Water Connected
Map
Community
- Address11 Calle Del Rio Rancho Santa Margarita CA
- AreaR2 – Rancho Santa Margarita Central
- SubdivisionLyon Promenade (LYPM)
- CityRancho Santa Margarita
- CountyOrange
- Zip Code92688
Similar Listings Nearby
- 23496 Via Breve
Mission Viejo, CA$1,880,000
3.36 miles away
- 31951 Camino Del Cielo
Rancho Santa Margarita, CA$1,849,999
1.42 miles away
- 32832 Larkgrove Circle
Rancho Santa Margarita, CA$1,825,000
2.44 miles away
- 32 Acanthus
Rancho Santa Margarita, CA$1,800,000
4.15 miles away
- 32916 Brookseed Drive
Rancho Santa Margarita, CA$1,800,000
2.46 miles away
- 33 Altezza Drive
Mission Viejo, CA$1,799,900
4.16 miles away
- 23502 Via Alondra
Coto de Caza, CA$1,799,000
1.49 miles away
- 6 Mockingbird Lane
Trabuco Canyon, CA$1,799,000
3.43 miles away
- 32252 Via Del Nido
Rancho Santa Margarita, CA$1,798,000
1.76 miles away
- 21423 Birdhollow Drive
Rancho Santa Margarita, CA$1,775,000
2.17 miles away
11 Calle Del Rio
Rancho Santa Margarita, CA
LIGHTBOX-IMAGES




















































































































































































































































































































































