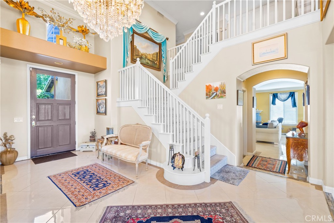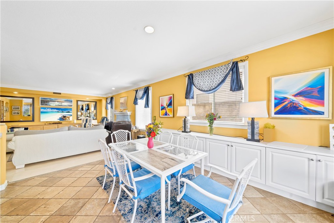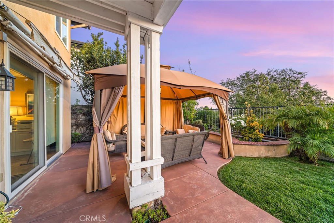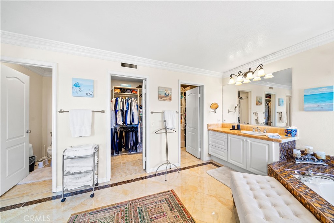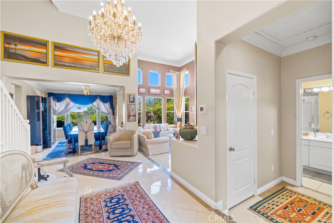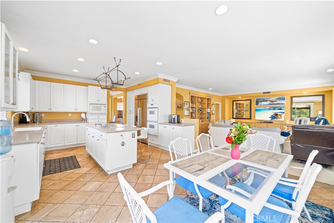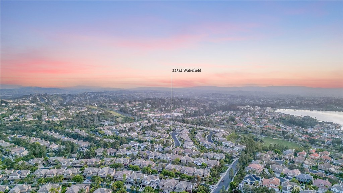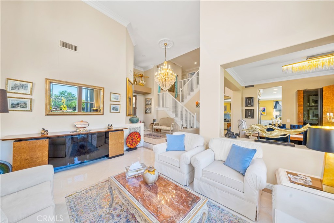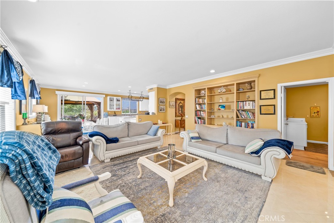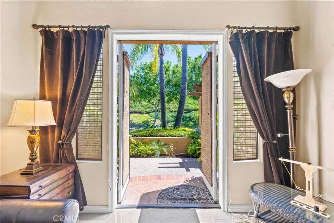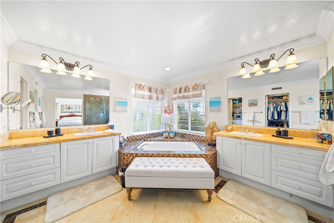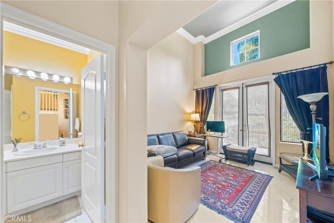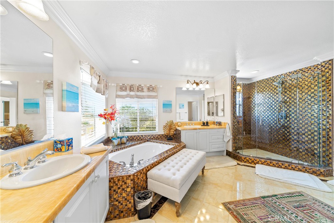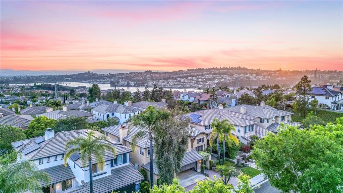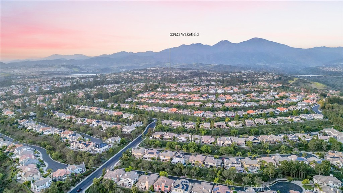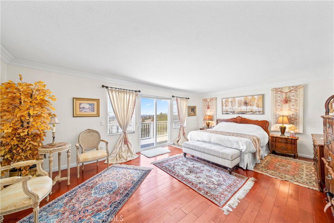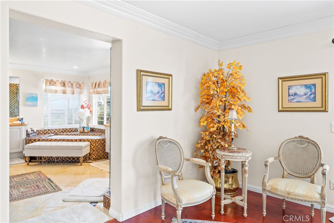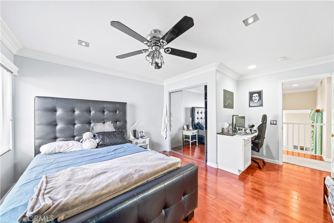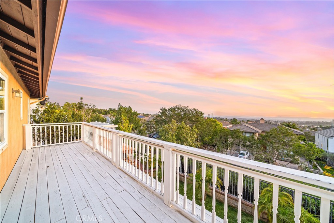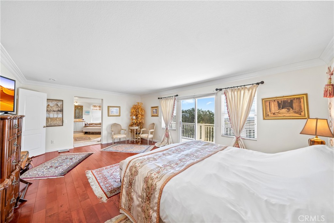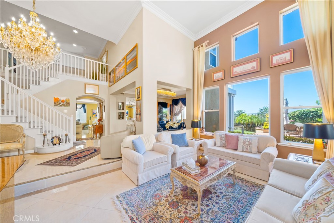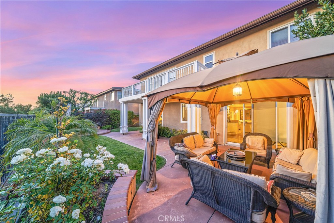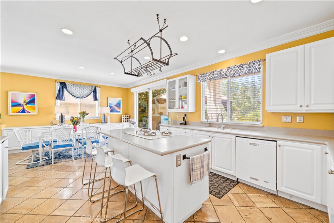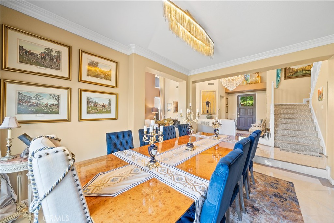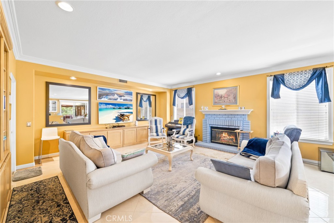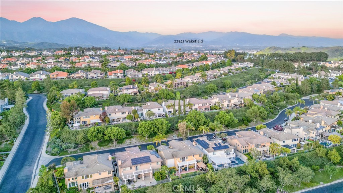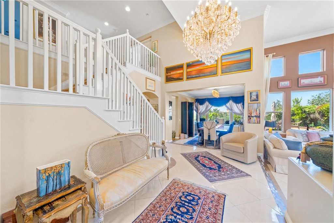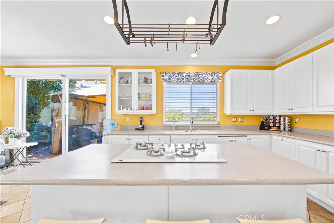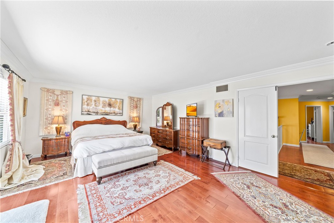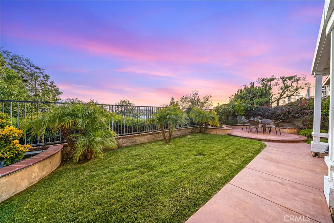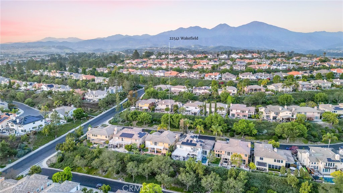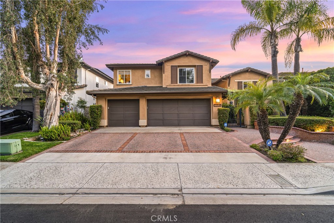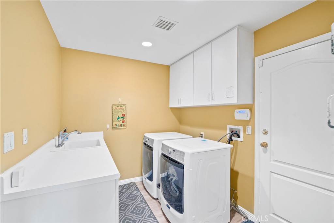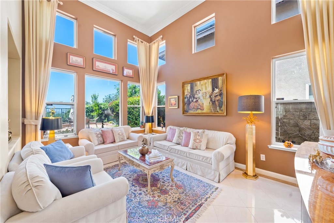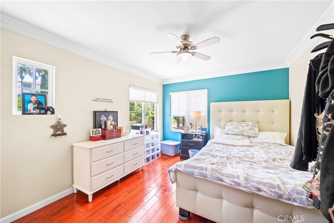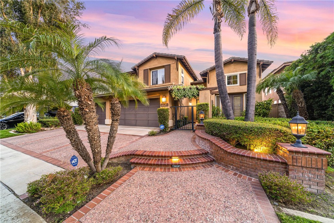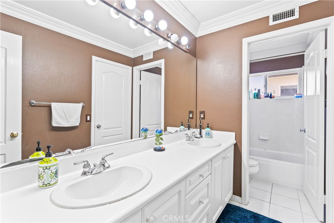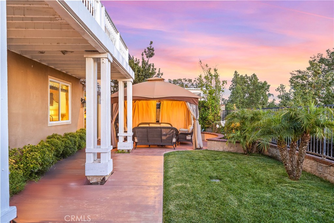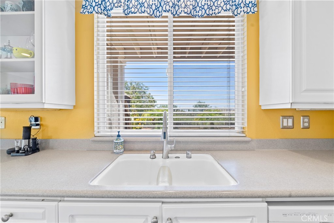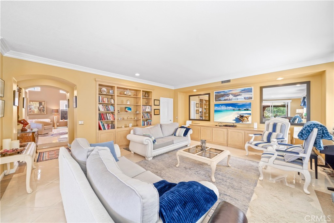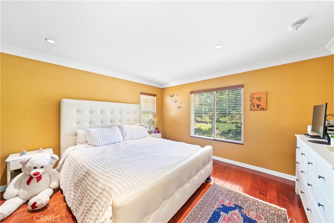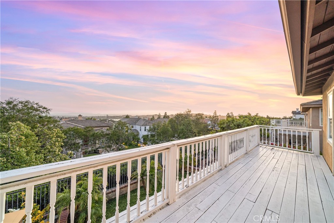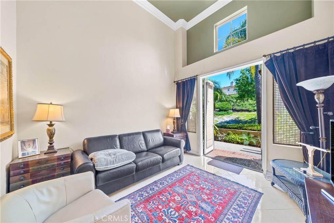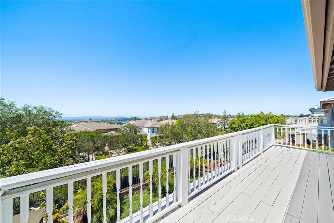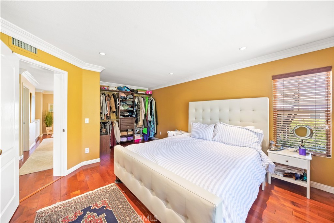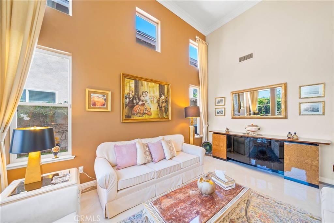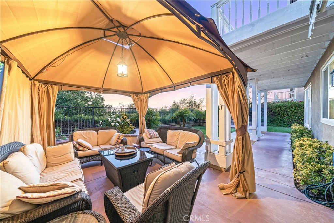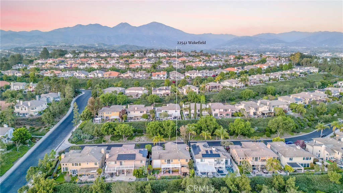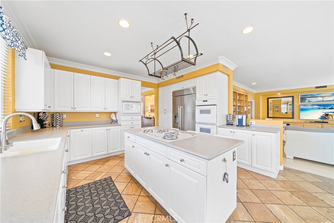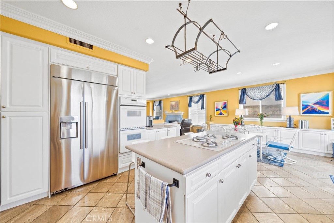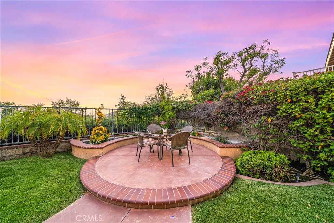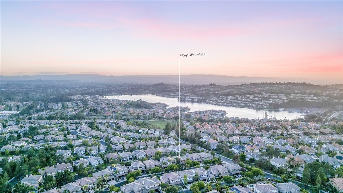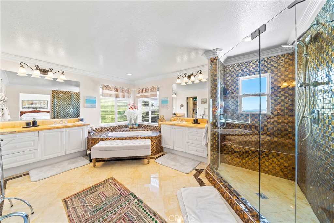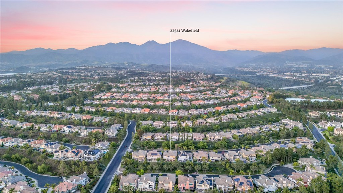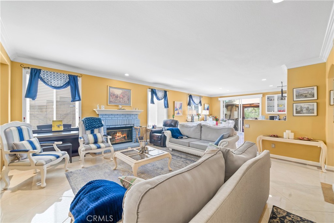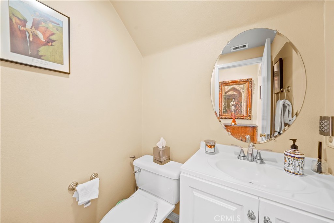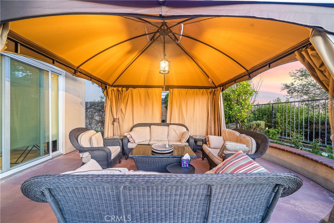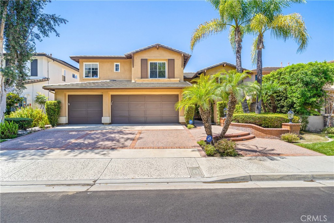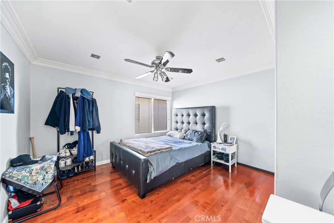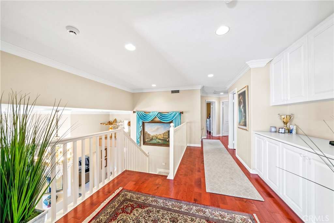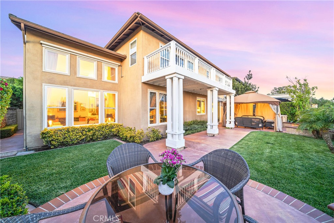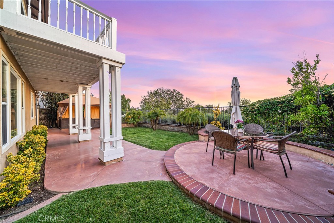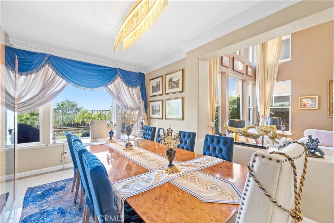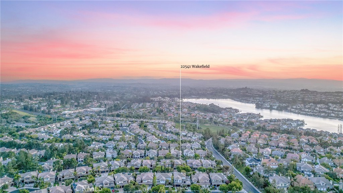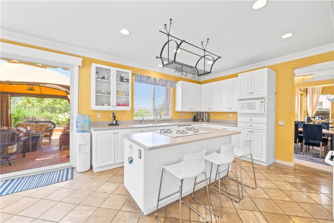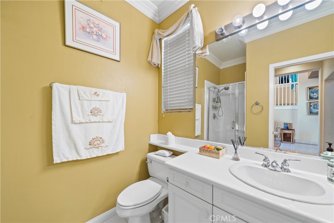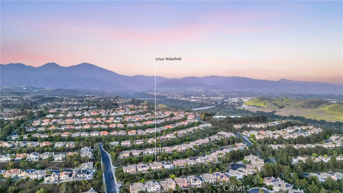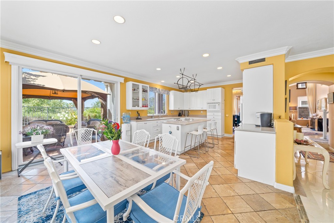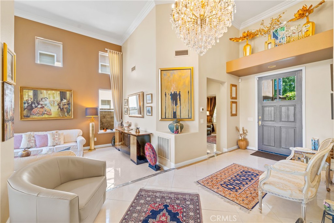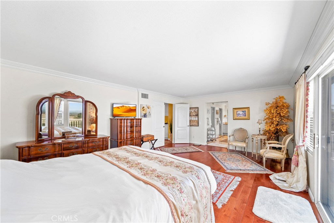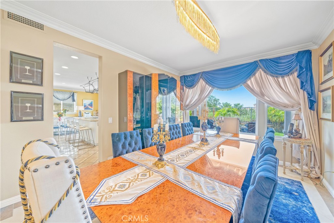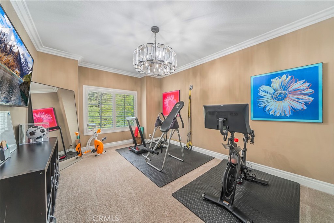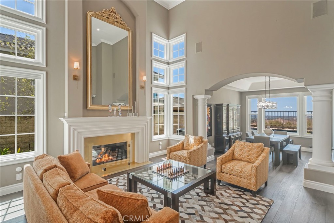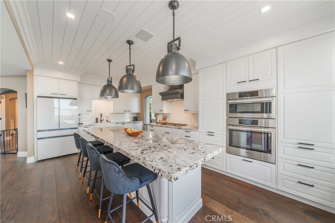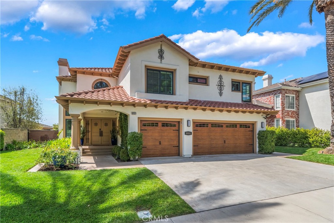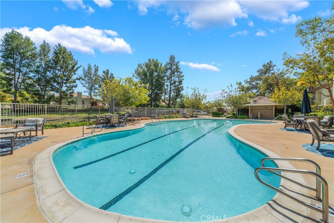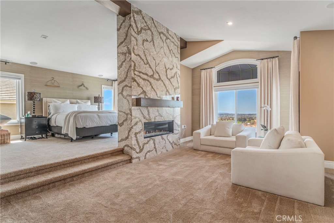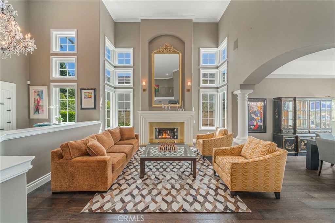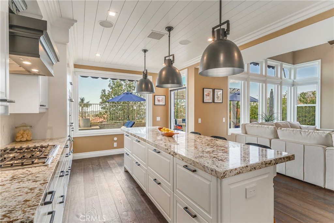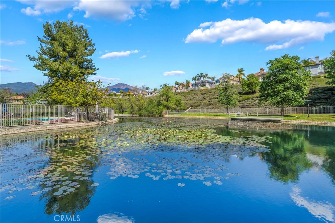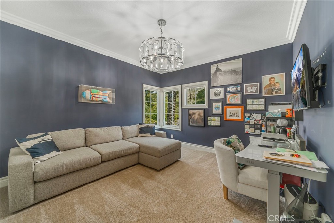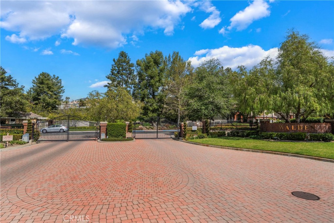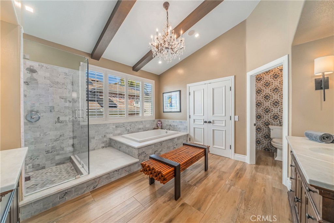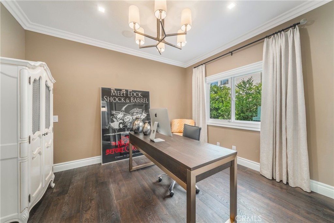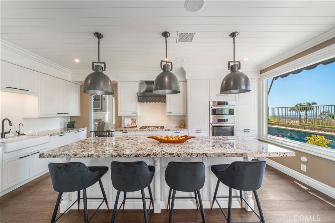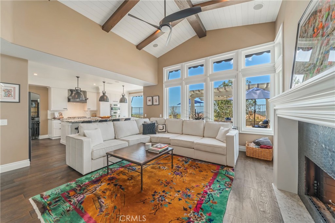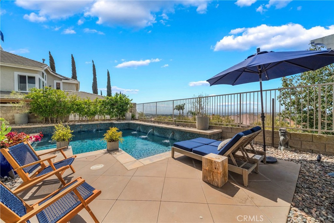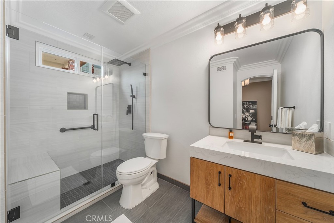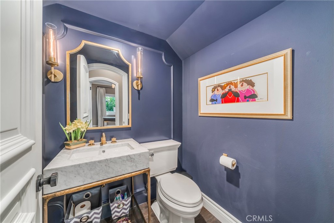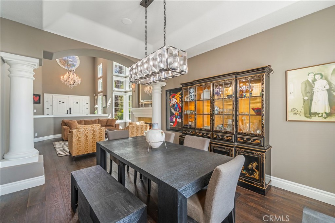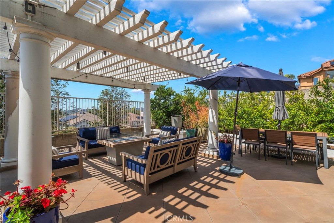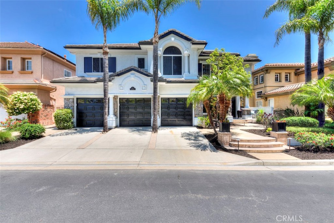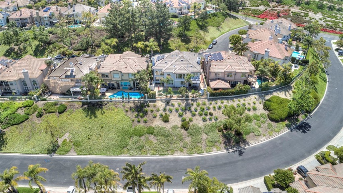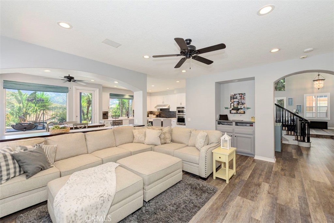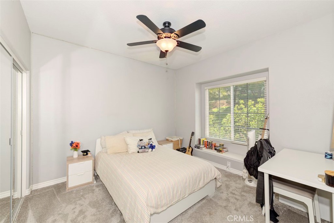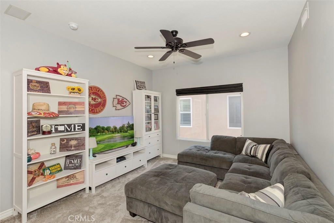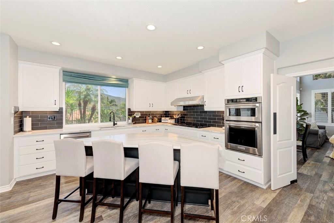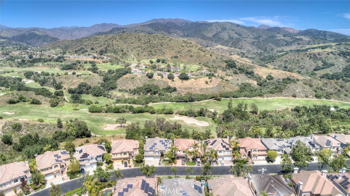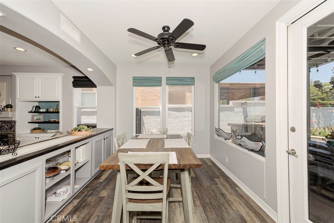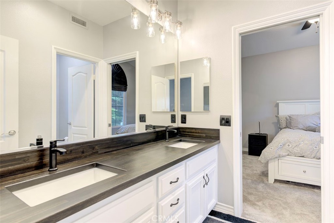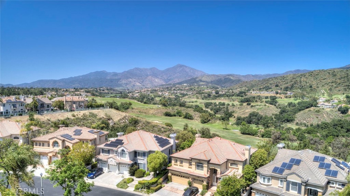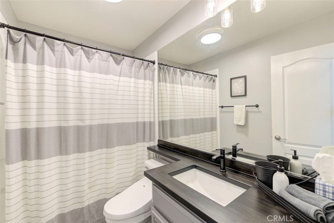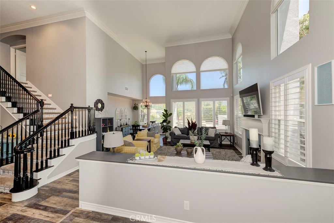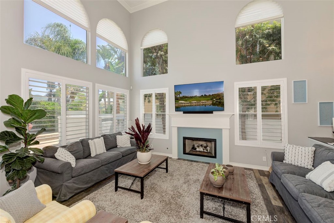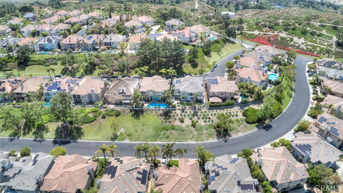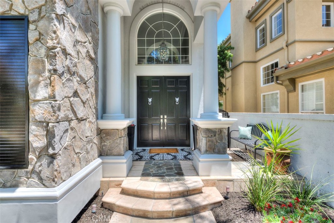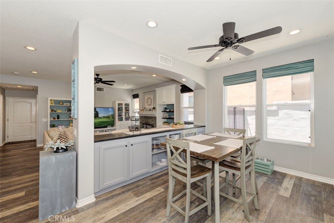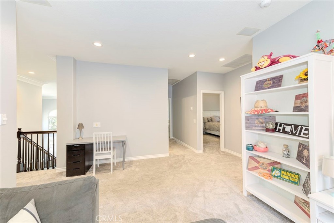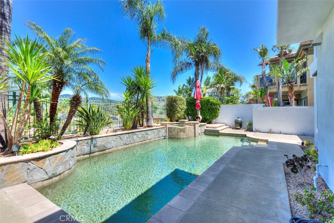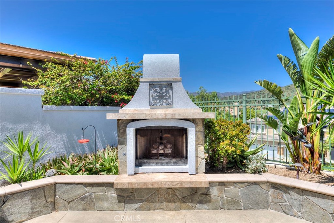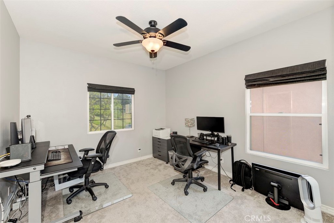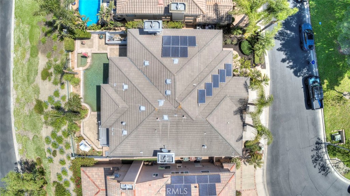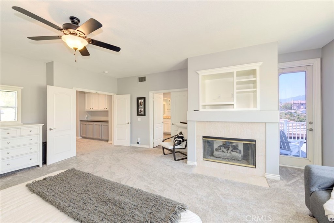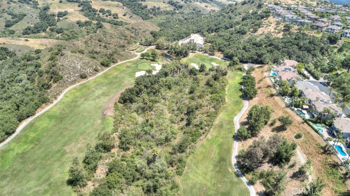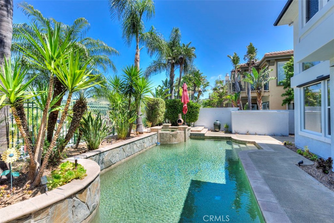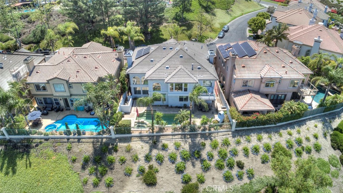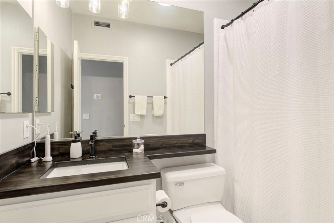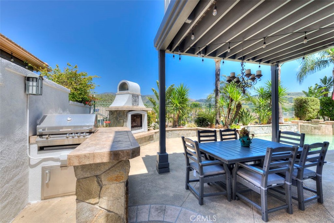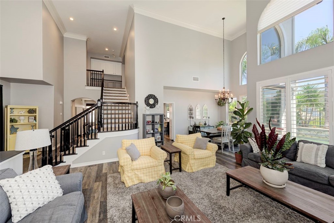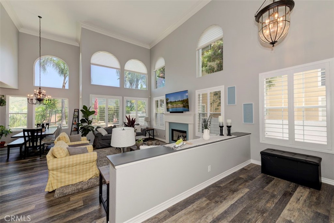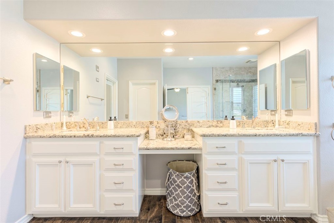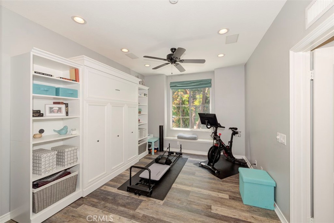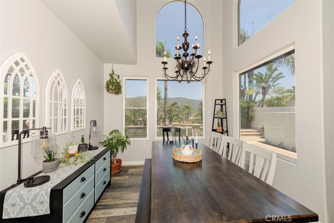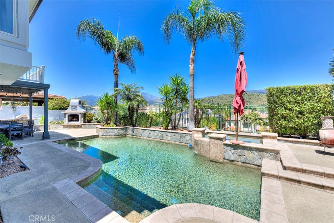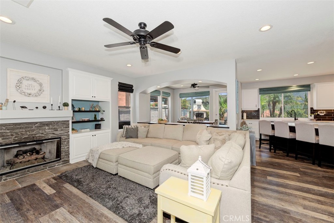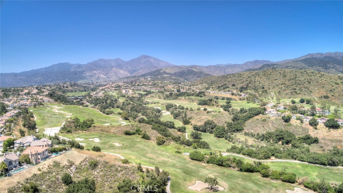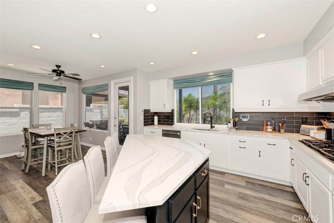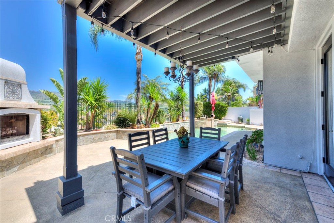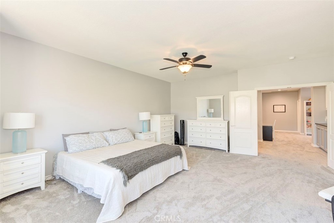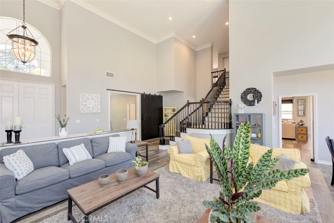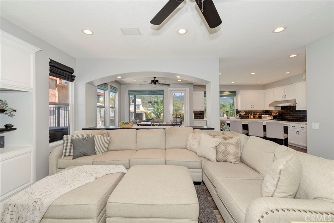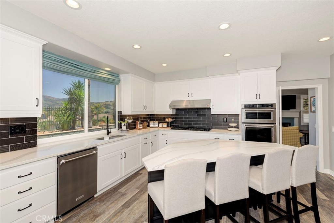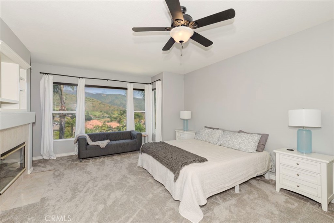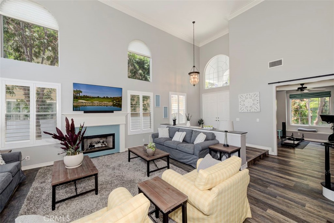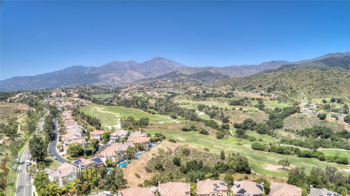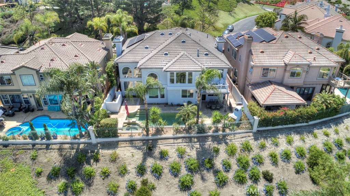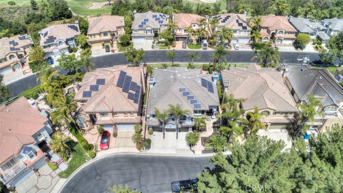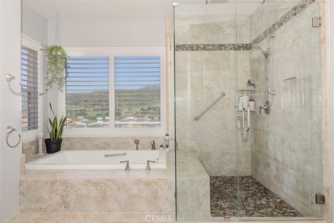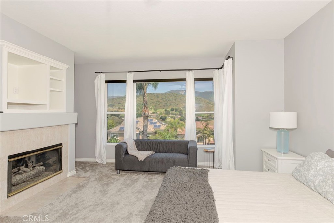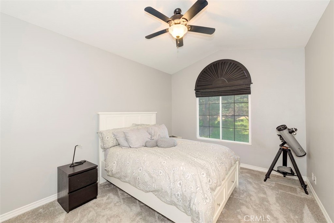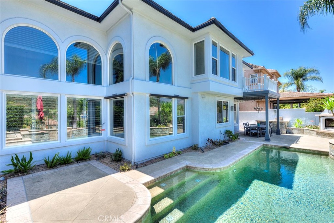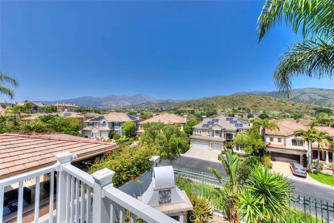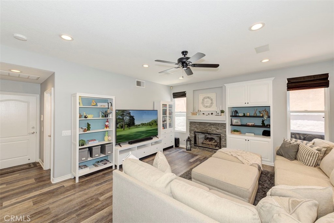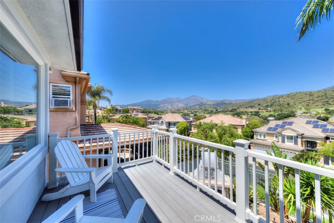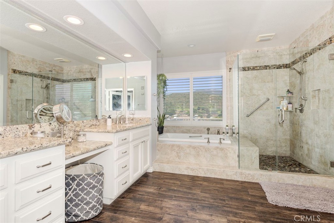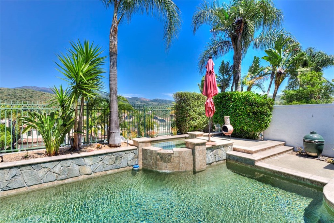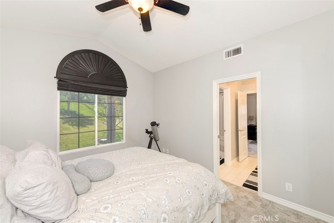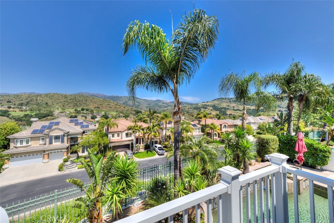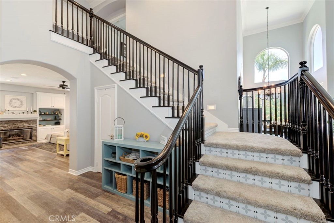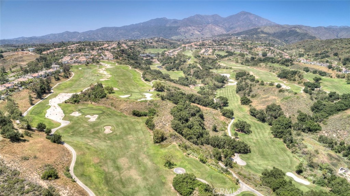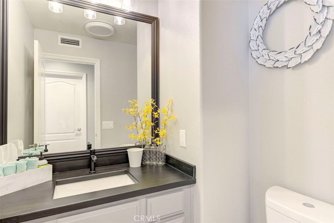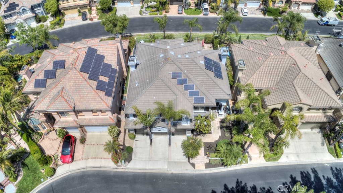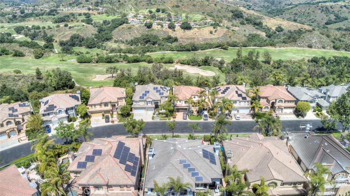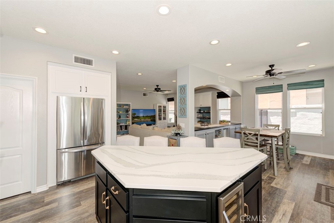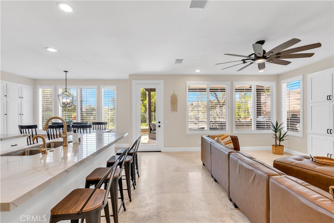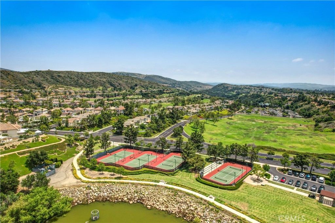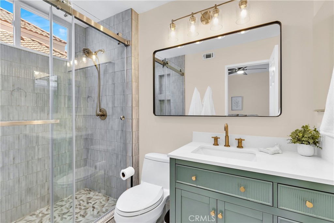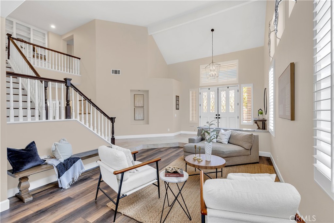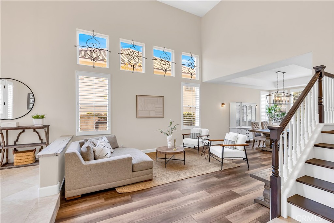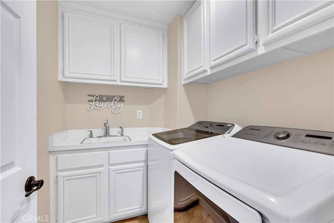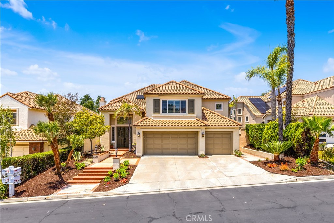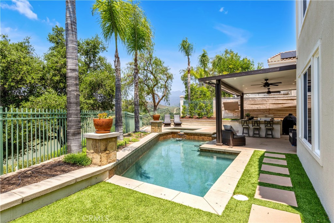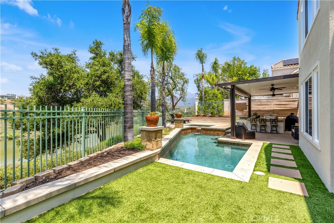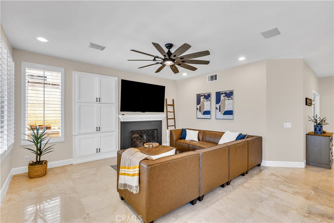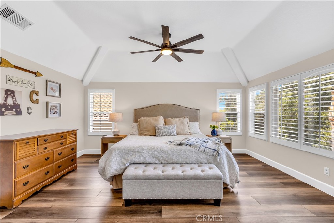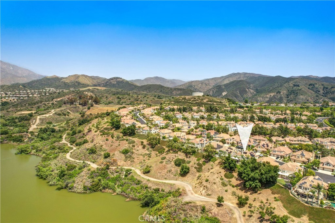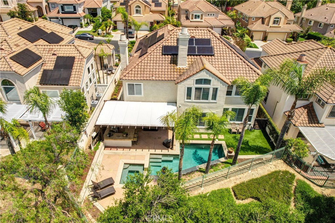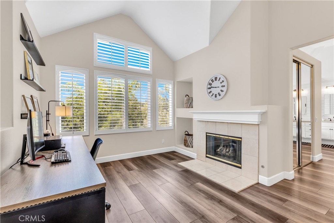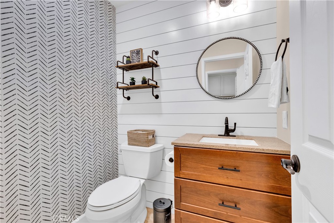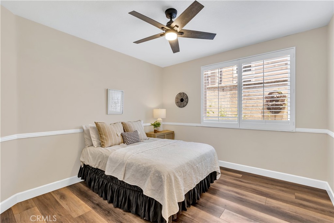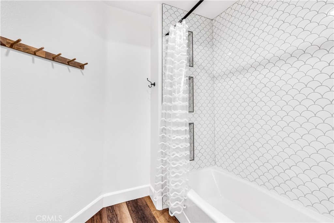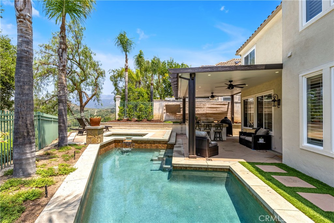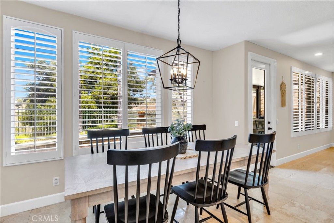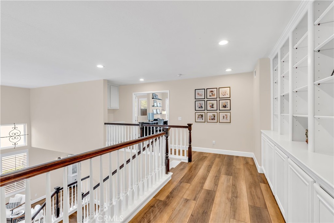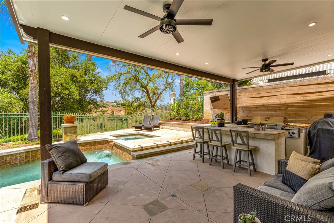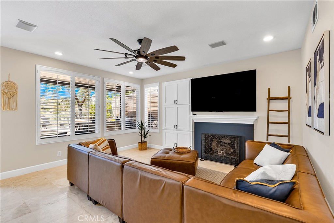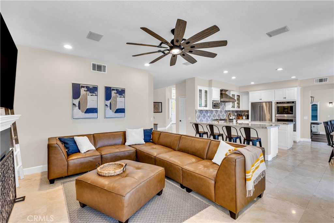Welcome to your exquisite sanctuary at 20841 Mayfair Drive, located in the picturesque community of Robinson Ranch. Positioned on a breathtaking, secluded cul-de-sac, this distinguished residence provides a unique blend of elegance, privacy, and tranquility. Designed with executive living in mind, this 5-6 bedroom, three-bathroom home spans an impressive 2,917 square feet, creating a perfect canvas for both entertaining and luxurious everyday living.
As you step inside, you’re greeted by an expansive interior that radiates warmth and sophistication. Generous windows throughout the home capture stunning views of the surrounding mountains, seamlessly bringing the outdoors into your living space. Elegant formal living and dining rooms offer an ideal setting for hosting gatherings, while the spacious family room is adorned with a decorative wood-trimmed fireplace, custom shelving, and niches that add a touch of classic charm.
The heart of the home, the gourmet kitchen, is a chef’s delight. It features a center island breakfast bar, exquisite granite countertops, a stone backsplash, and custom cabinets. A charming breakfast nook and a walk-in pantry enhance the culinary experience, while recessed lighting adds a modern touch. The main floor also includes a versatile office that could easily serve as a sixth bedroom, offering flexibility to suit your lifestyle.
Upstairs, the primary bedroom suite is a private retreat, boasting sweeping views, a ceiling fan, recessed lighting, and a luxurious bathroom complete with a soaking tub and a frameless walk-in shower. Four additional bedrooms and a bonus room/loft upstairs provide ample space for family and guests.
Outside, the meticulously landscaped private lot is a serene oasis. Enjoy outdoor entertaining under a custom patio cover with stone-wrapped pillars, or gather around the decorative firepit. The low-maintenance turf and water-saving design ensure that your outdoor space is both beautiful and sustainable.
Residents of this exclusive community enjoy access to a range of amenities, including a communal pool, spa, playground, and picnic area, enhancing the resort-like living experience. With proximity to hiking and biking trails, parks, and prestigious golf courses, this home offers an unparalleled lifestyle.
Embrace the epitome of comfort and style in this impeccably maintained residence, ready to welcome you home.
As you step inside, you’re greeted by an expansive interior that radiates warmth and sophistication. Generous windows throughout the home capture stunning views of the surrounding mountains, seamlessly bringing the outdoors into your living space. Elegant formal living and dining rooms offer an ideal setting for hosting gatherings, while the spacious family room is adorned with a decorative wood-trimmed fireplace, custom shelving, and niches that add a touch of classic charm.
The heart of the home, the gourmet kitchen, is a chef’s delight. It features a center island breakfast bar, exquisite granite countertops, a stone backsplash, and custom cabinets. A charming breakfast nook and a walk-in pantry enhance the culinary experience, while recessed lighting adds a modern touch. The main floor also includes a versatile office that could easily serve as a sixth bedroom, offering flexibility to suit your lifestyle.
Upstairs, the primary bedroom suite is a private retreat, boasting sweeping views, a ceiling fan, recessed lighting, and a luxurious bathroom complete with a soaking tub and a frameless walk-in shower. Four additional bedrooms and a bonus room/loft upstairs provide ample space for family and guests.
Outside, the meticulously landscaped private lot is a serene oasis. Enjoy outdoor entertaining under a custom patio cover with stone-wrapped pillars, or gather around the decorative firepit. The low-maintenance turf and water-saving design ensure that your outdoor space is both beautiful and sustainable.
Residents of this exclusive community enjoy access to a range of amenities, including a communal pool, spa, playground, and picnic area, enhancing the resort-like living experience. With proximity to hiking and biking trails, parks, and prestigious golf courses, this home offers an unparalleled lifestyle.
Embrace the epitome of comfort and style in this impeccably maintained residence, ready to welcome you home.
Property Details
Price:
$1,559,000
MLS #:
OC25081043
Status:
Active
Beds:
5
Baths:
3
Address:
20841 Mayfair
Type:
Single Family
Subtype:
Single Family Residence
Subdivision:
Lyon Highlands LYHL
Neighborhood:
rrrobinsonranch
City:
Rancho Santa Margarita
Listed Date:
Apr 8, 2025
State:
CA
Finished Sq Ft:
2,917
ZIP:
92679
Lot Size:
7,059 sqft / 0.16 acres (approx)
Year Built:
1995
See this Listing
Mortgage Calculator
Schools
School District:
Saddleback Valley Unified
Elementary School:
Robinson
Middle School:
Rancho Santa Margarita
High School:
Mission Viejo
Interior
Appliances
Dishwasher, Double Oven, Gas Cooktop, Microwave, Refrigerator
Cooling
Central Air
Fireplace Features
Family Room, Gas Starter, Fire Pit
Flooring
Carpet, Tile
Heating
Central, Fireplace(s), Forced Air
Interior Features
Built-in Features, Ceiling Fan(s), Chair Railings, Crown Molding, Granite Counters, Open Floorplan, Pantry, Recessed Lighting
Window Features
Screens, Shutters
Exterior
Association Amenities
Pool, Spa/ Hot Tub, Picnic Area, Playground, Sport Court, Other Courts, Biking Trails, Hiking Trails
Community Features
Biking, Curbs, Foothills, Hiking, Gutters, Park, Mountainous, Sidewalks, Street Lights
Electric
220 Volts in Laundry
Exterior Features
Rain Gutters
Fencing
Wood
Garage Spaces
3.00
Lot Features
Back Yard, Cul- De- Sac, Front Yard, Landscaped, Sprinklers In Front, Sprinklers In Rear, Sprinklers Timer, Yard
Parking Features
Direct Garage Access, Driveway, Garage
Parking Spots
3.00
Pool Features
Association, Community
Roof
Concrete, Tile
Security Features
Carbon Monoxide Detector(s), Smoke Detector(s)
Sewer
Public Sewer
Spa Features
Association, Community
Stories Total
2
View
Hills, Mountain(s), Neighborhood
Water Source
Public
Financial
Association Fee
224.00
HOA Name
Trabuco Highlands
Utilities
Cable Connected, Electricity Connected, Natural Gas Connected, Sewer Connected, Water Connected
Map
Community
- Address20841 Mayfair Rancho Santa Margarita CA
- AreaRR – Robinson Ranch
- SubdivisionLyon Highlands (LYHL)
- CityRancho Santa Margarita
- CountyOrange
- Zip Code92679
Similar Listings Nearby
- 22 Serna
Rancho Santa Margarita, CA$1,999,900
4.06 miles away
- 1711 Sonora Creek Lane
Lake Forest, CA$1,998,000
4.26 miles away
- 22541 Wakefield
Mission Viejo, CA$1,998,000
4.40 miles away
- 32052 WEEPING WILLOW Street
Rancho Santa Margarita, CA$1,998,000
1.12 miles away
- 32221 Weeping Willow Street
Rancho Santa Margarita, CA$1,998,000
0.93 miles away
- 12 Thorn Oak
Rancho Santa Margarita, CA$1,998,000
2.59 miles away
- 28 Thorn Oak
Rancho Santa Margarita, CA$1,998,000
2.66 miles away
- 1776 Canyon Oaks Lane
Lake Forest, CA$1,997,000
4.27 miles away
- 22431 Sunbrook
Mission Viejo, CA$1,995,000
4.63 miles away
- 57 Hillrise
Rancho Santa Margarita, CA$1,990,000
1.44 miles away
20841 Mayfair
Rancho Santa Margarita, CA
LIGHTBOX-IMAGES





























































































































































