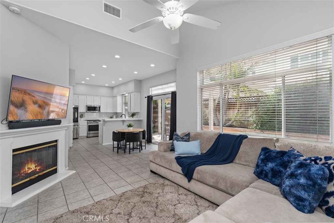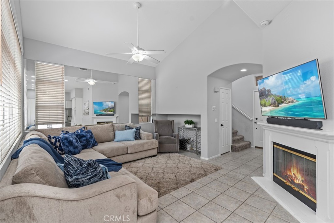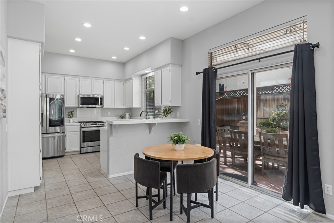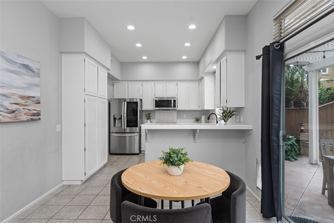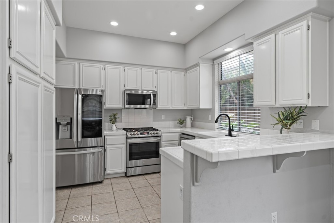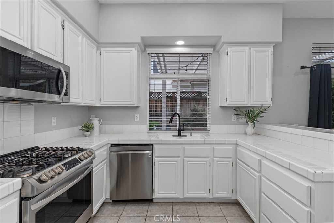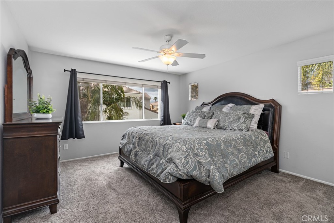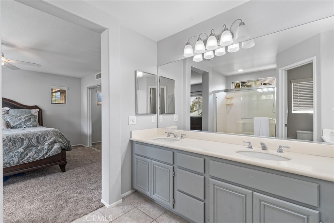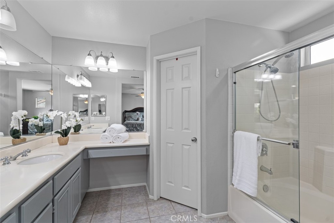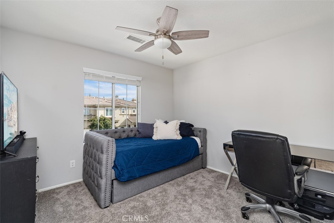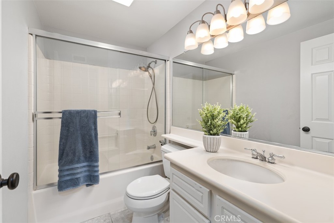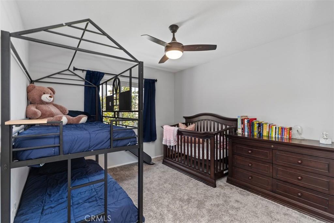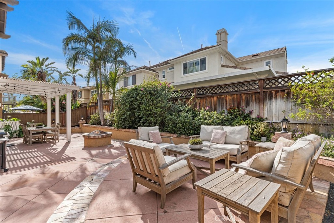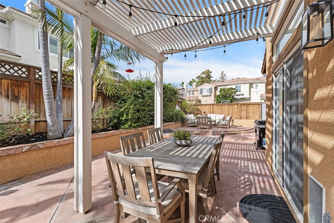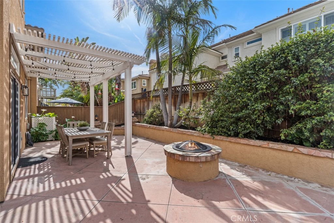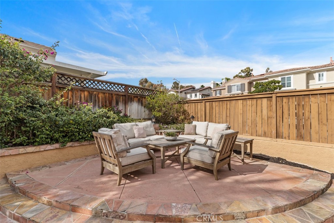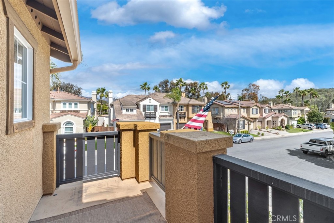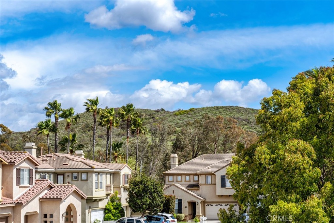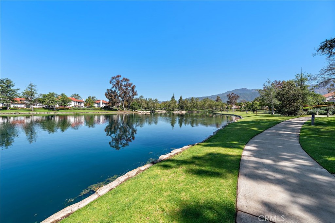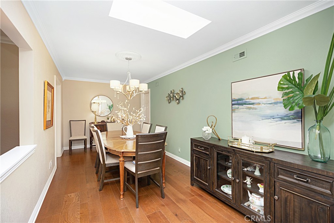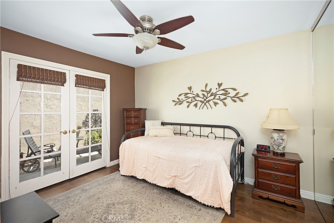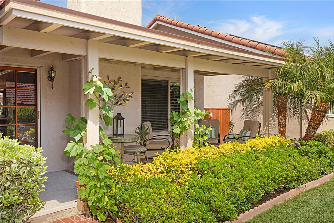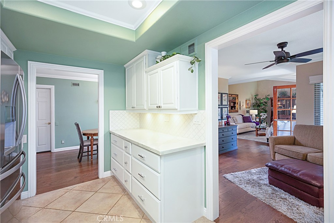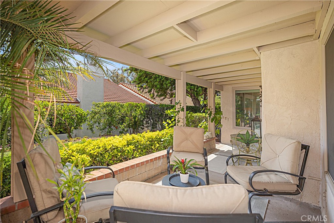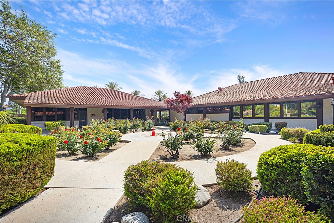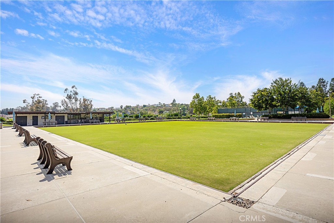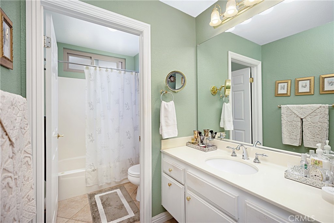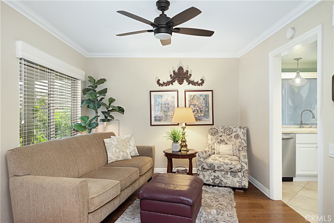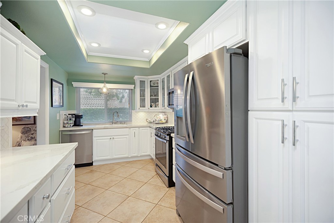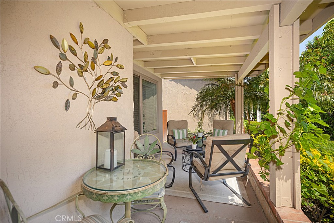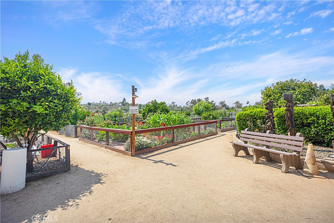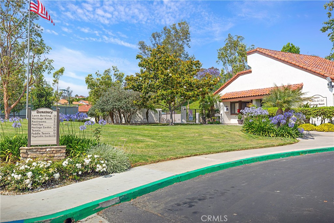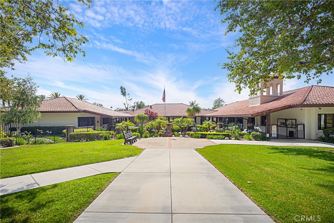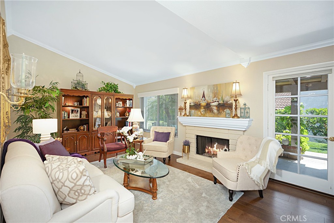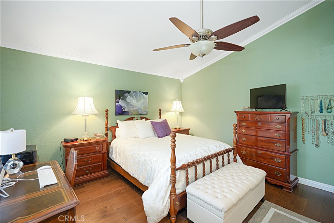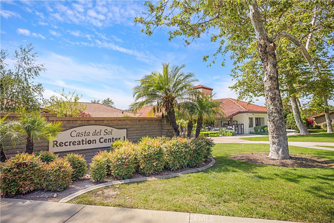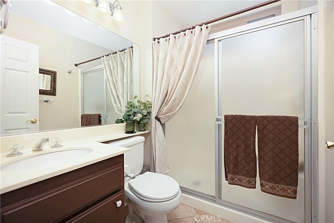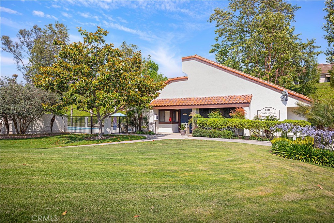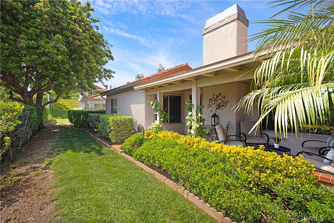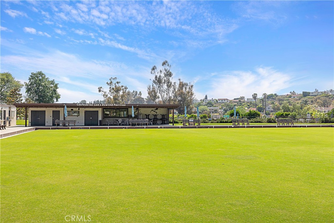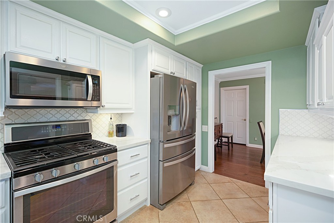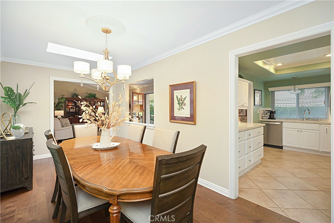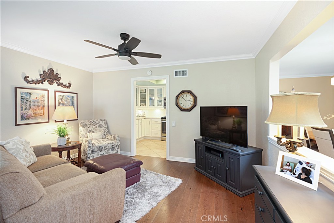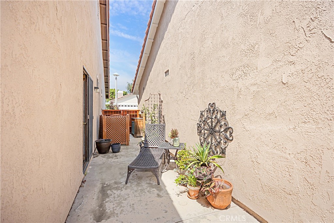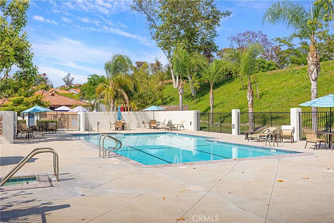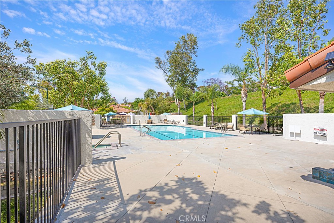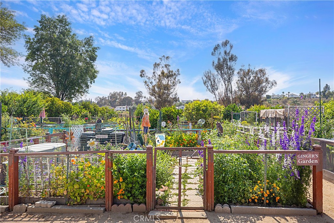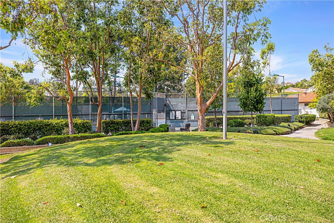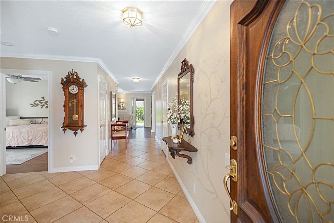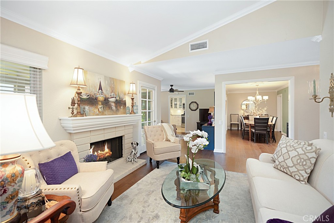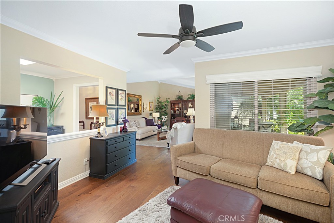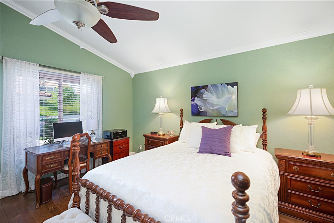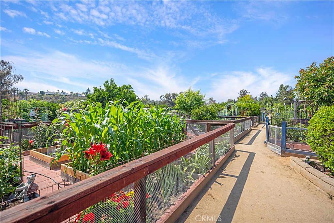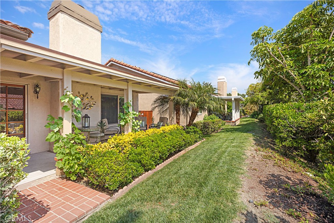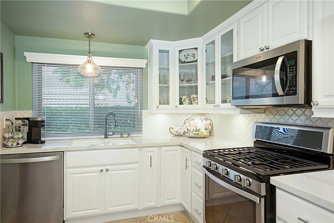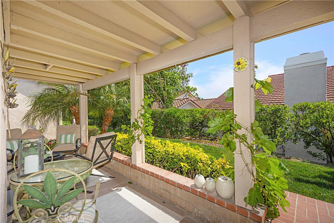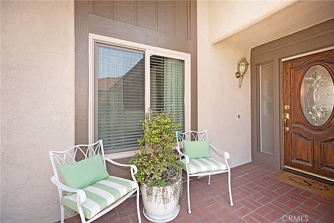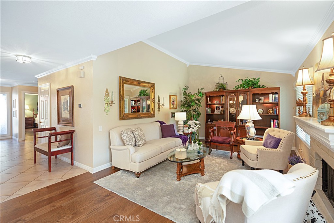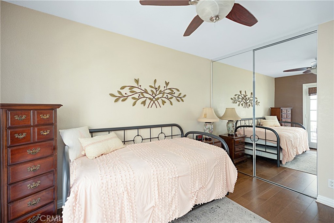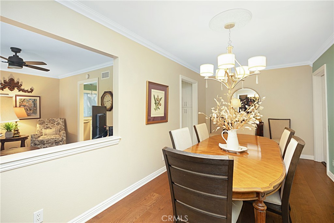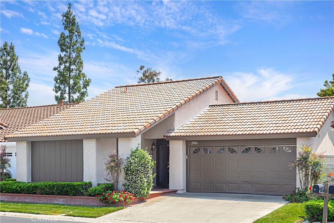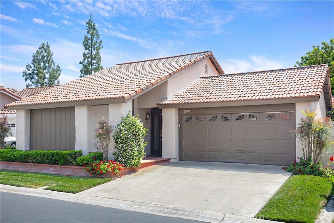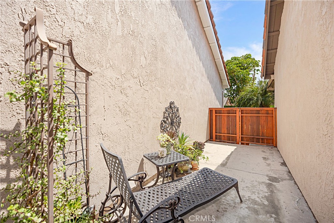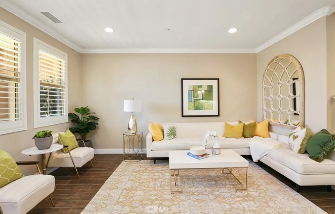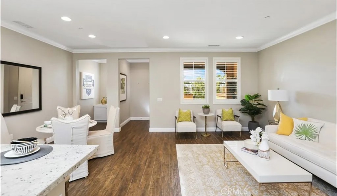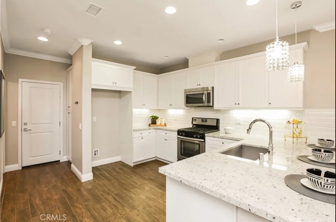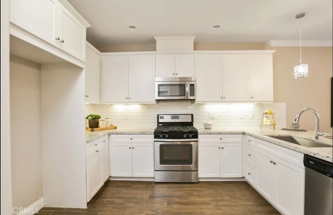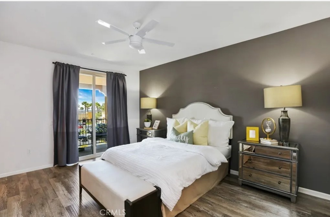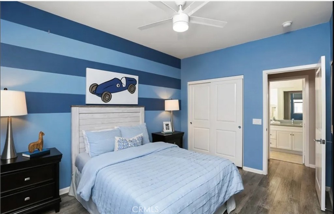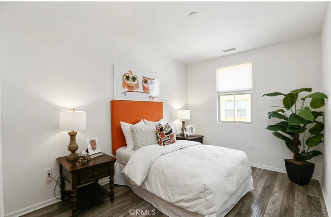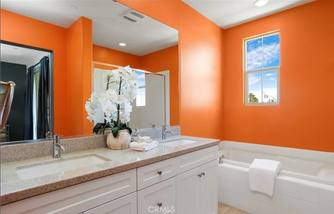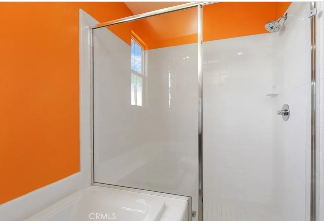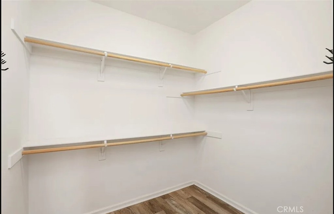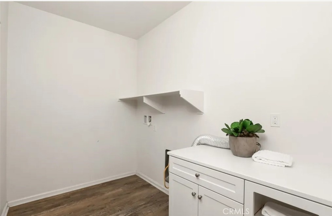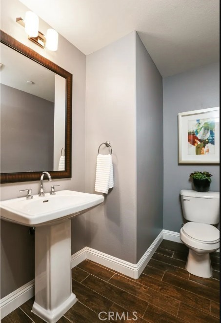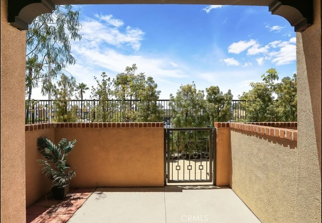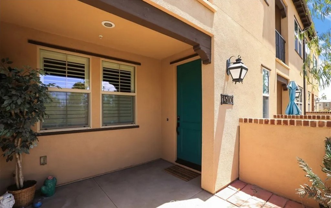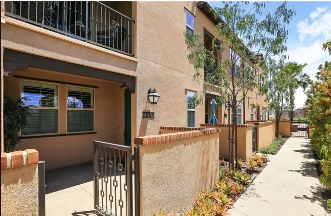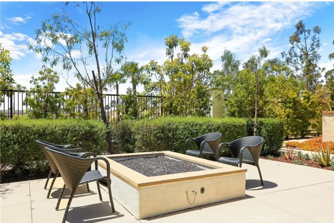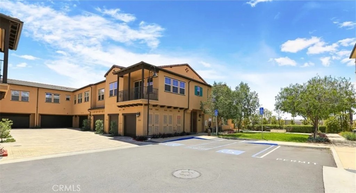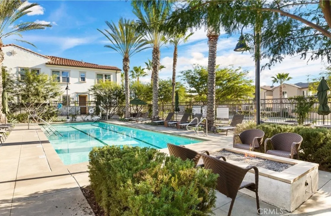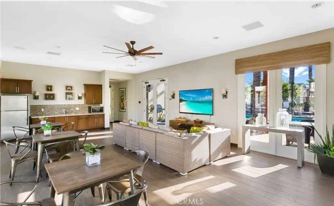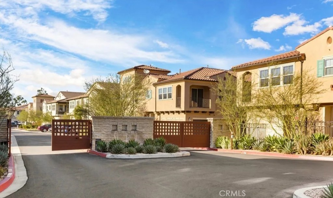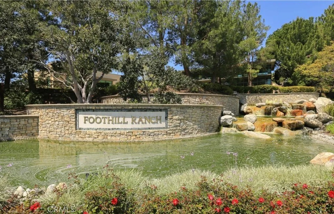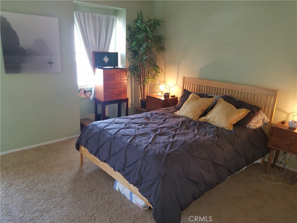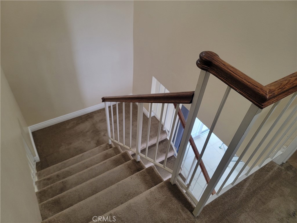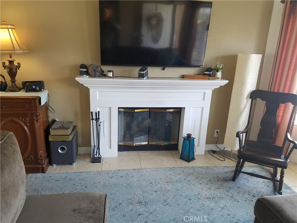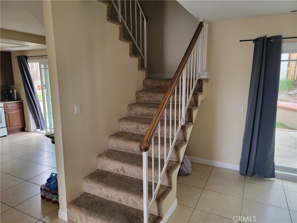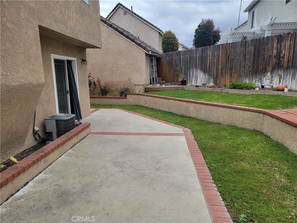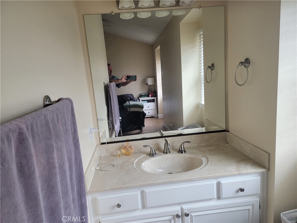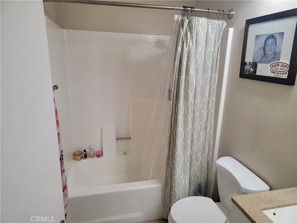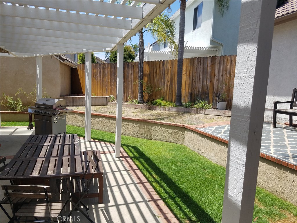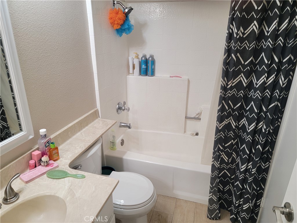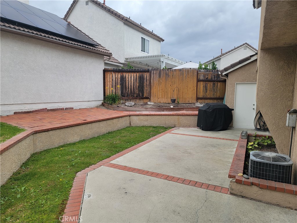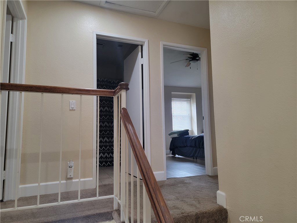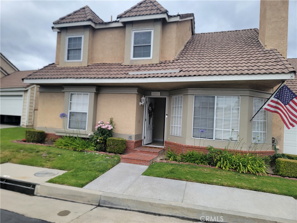This 2 bedroom, 2.5 bath upgraded DETACHED condo has so many unique features, you will want to sign the lease today! To mention a few, the condo is situated in a quiet family-friendly cul-de-sac, walking distance to the main shopping centers in Rancho Santa Margarita including Target and Trader Joes, includes SAMLARC access, an attached 2-car garage and a private yard with turf, upgraded patio, and gazebo for outdoor entertaining. With a built-in doggy door to the enclosed yard, pet lovers are welcome! Any cook will appreciate the farm-house style kitchen with open wood shelving, quartz countertops, soft close cabinets, built-in trash drawer, and a built-in dry erase board for grocery lists, etc. Next to the kitchen, you will find custom built-in bench seats optimizing seating around the dining table and a bonus of extra storage space. The living area includes a brick fireplace, stylish ship-lap paneling and built-in cabinetry with a wine rack. There is no shortage of natural light throughout the condo and the high ceilings are a rare find. The half bath downstairs also features ship-lap paneling and a modern farm-house design. Upstairs you’ll find your large primary suite, with a large modern ceiling fan, updated dual vanity, custom wood closet built-ins, and an upgraded walk-in shower. Across the hall, the second bedroom features mirrored closet doors, industrial style ceiling fan, and an on-trend wood-look accent wall. The hall bathroom completes the second story with an updated granite vanity, wainscoting, and modern tile floor. Washer and dryer hook-ups are located in the attached garage. The kitchen refrigerator, monthly trash, HOA dues, and Verizon 5G internet are included.
Prospective tenants to apply using application via Rentspree. Inquire for further info.
Prospective tenants to apply using application via Rentspree. Inquire for further info.
Property Details
Price:
$3,550
MLS #:
PW25142748
Status:
Active
Beds:
2
Baths:
3
Address:
40 Calle De Vida
Type:
Rental
Subtype:
Townhouse
Subdivision:
Los Abanicos LOSA
Neighborhood:
r2ranchosantamargaritacentral
City:
Rancho Santa Margarita
Listed Date:
Jun 27, 2025
State:
CA
Finished Sq Ft:
1,000
ZIP:
92688
Lot Size:
1,650 sqft / 0.04 acres (approx)
Year Built:
1995
See this Listing
Mortgage Calculator
Schools
School District:
Saddleback Valley Unified
Interior
Appliances
Gas Oven, Gas Range, Microwave, Refrigerator, Water Heater, Water Purifier
Cooling
Central Air
Fireplace Features
Living Room, Gas
Flooring
Tile
Heating
Forced Air
Interior Features
Built-in Features, Ceiling Fan(s), Dry Bar, High Ceilings, Quartz Counters, Recessed Lighting
Pets Allowed
Cats O K, Dogs O K
Exterior
Association Amenities
Pickleball, Pool, Spa/ Hot Tub, Barbecue, Dog Park, Tennis Court(s), Clubhouse, Maintenance Front Yard
Community Features
Biking, Curbs, Dog Park, Foothills, Golf, Hiking, Gutters, Lake, Horse Trails, Park, Mountainous, Sidewalks, Storm Drains, Street Lights, Suburban
Foundation Details
Slab
Garage Spaces
2.00
Parking Features
Garage
Parking Spots
2.00
Pool Features
Association, Community
Roof
Spanish Tile
Sewer
Public Sewer
Spa Features
Association
Stories Total
2
View
Mountain(s), Neighborhood, Trees/ Woods
Water Source
Public
Financial
Utilities
Electricity Connected, Natural Gas Connected, Sewer Connected, Water Connected
Map
Community
- Address40 Calle De Vida Rancho Santa Margarita CA
- AreaR2 – Rancho Santa Margarita Central
- SubdivisionLos Abanicos (LOSA)
- CityRancho Santa Margarita
- CountyOrange
- Zip Code92688
Similar Listings Nearby
- 26002 Dundee Drive
Lake Forest, CA$4,550
4.92 miles away
- 28201 Virginia
Mission Viejo, CA$4,500
2.81 miles away
- 23 Socorro
Rancho Santa Margarita, CA$4,500
0.26 miles away
- 1 Brisa Del Lago
Rancho Santa Margarita, CA$4,500
1.16 miles away
- 27856 Via Sarasate
Mission Viejo, CA$4,500
3.38 miles away
- 25 Homestead Drive
Trabuco Canyon, CA$4,500
3.31 miles away
- 217 Primrose Drive
Lake Forest, CA$4,500
4.71 miles away
- 1510 El Paseo
Lake Forest, CA$4,500
4.76 miles away
- 28041 Ebson
Mission Viejo, CA$4,495
2.82 miles away
- 21602 Cabrosa
Mission Viejo, CA$4,485
3.08 miles away
40 Calle De Vida
Rancho Santa Margarita, CA
LIGHTBOX-IMAGES




































































































