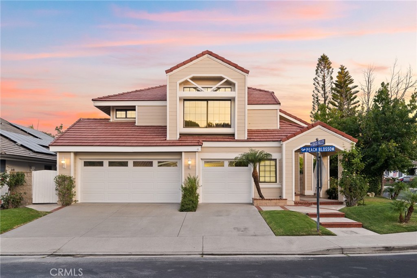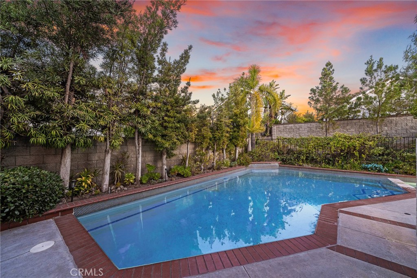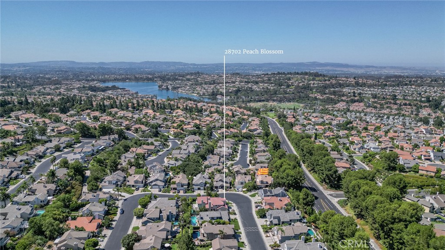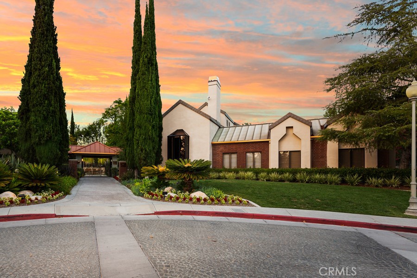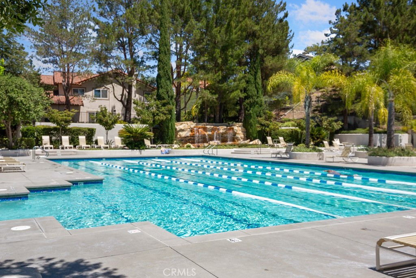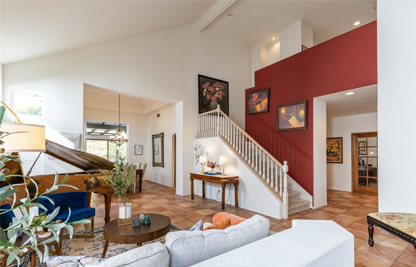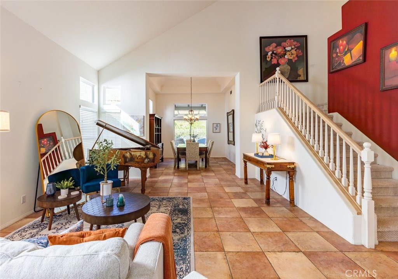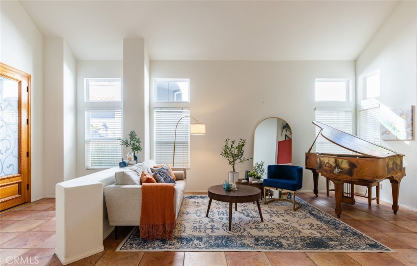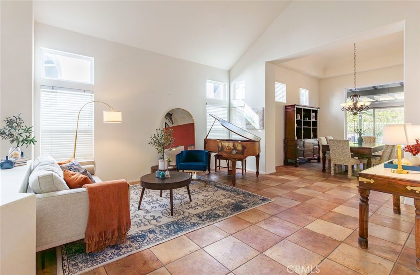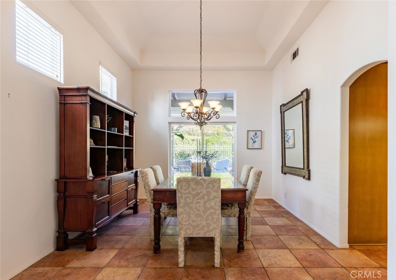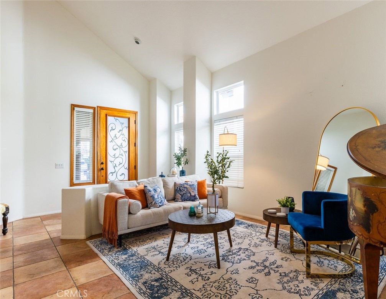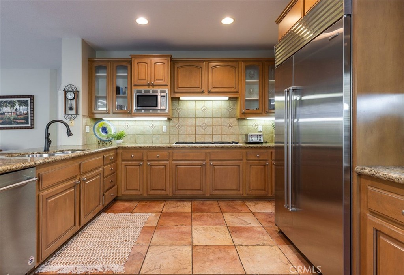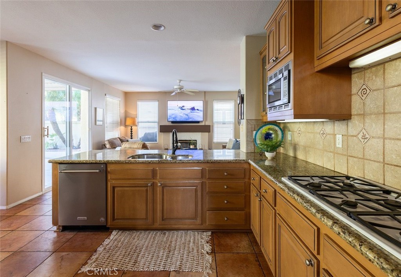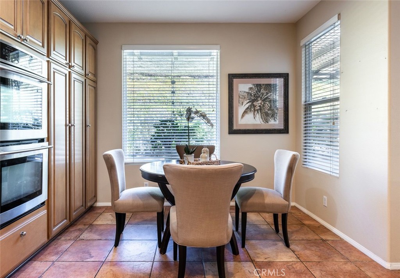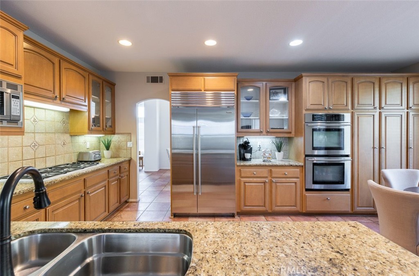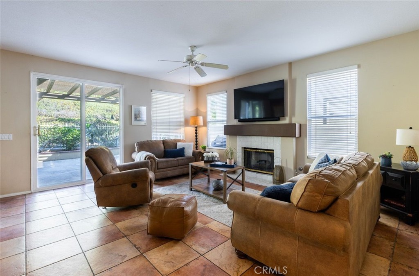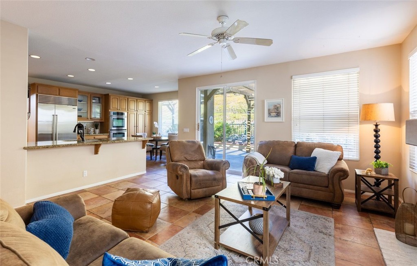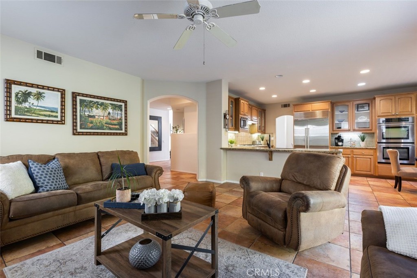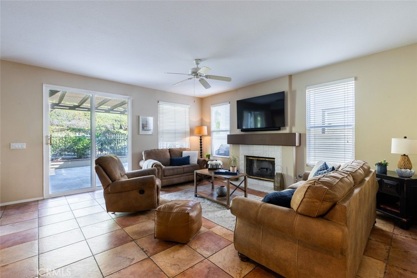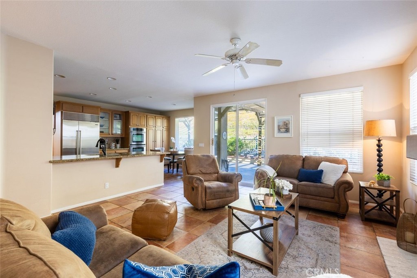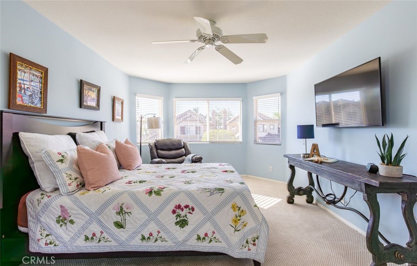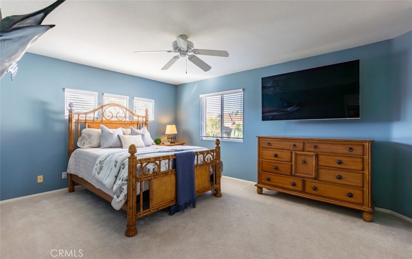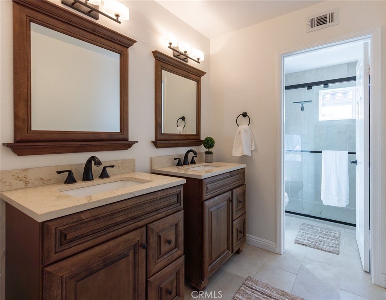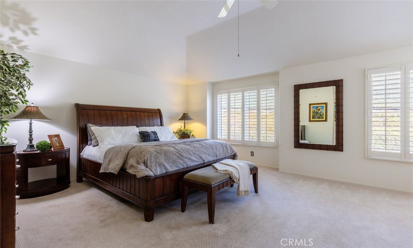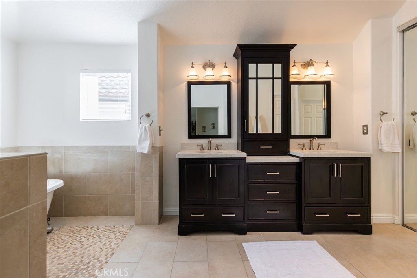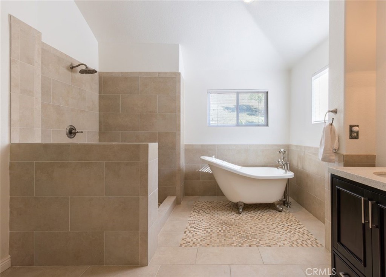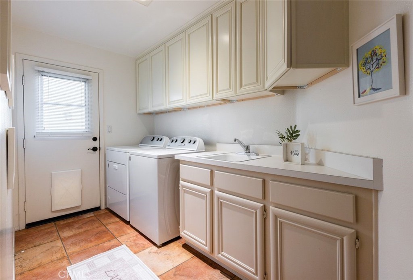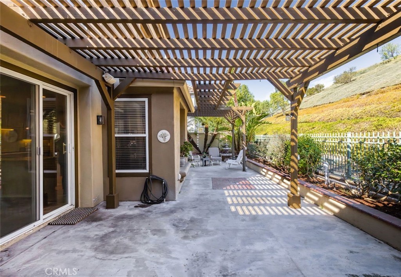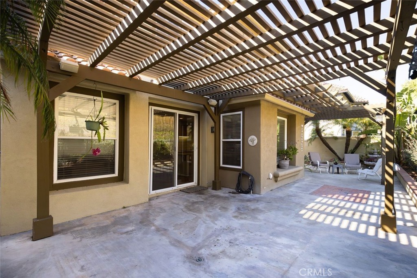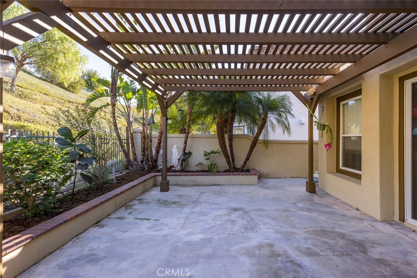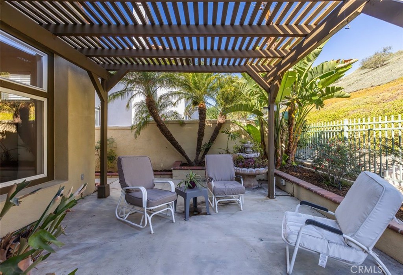Welcome to the highly sought-after Melinda Heights community! This exceptional single-family residence offers 4 bedrooms and 2.5 bathrooms across 2,046 square feet, all situated on a generous 4,750 square foot lot with spectacular views of the beautiful Saddleback Mountains.
As you enter, you’ll be greeted by a thoughtfully designed floor plan that includes a formal living area with high ceilings and abundant windows, creating a cozy and inviting atmosphere. This space flows seamlessly into a large formal dining area, perfect for entertaining family and friends. The family room, featuring a fireplace, connects effortlessly to the gourmet updated kitchen, which boasts granite countertops, cherry wood cabinets, stainless steel appliances, and views of the backyard.
On the main floor, you’ll also find a convenient half guest powder bathroom and a laundry room. Upstairs, the expansive Primary Suite serves as a calming retreat, complete with a walk-in closet and a spa-like newly remodeled bathroom featuring dual vanities, a soaking tub, and a spacious walk-in shower. The hallway overlooks the formal family room and leads to three additional bedrooms, along with a beautifully updated hall bathroom that includes a vanity and a tub/shower combo.
The backyard is designed for relaxation featuring low-maintenance landscaping/hardscaping with artificial turf, and picturesque hillside views. Most importantly, the home comes equipped with owned solar panels and is located near the award-winning Melinda Heights Elementary. The community offers excellent amenities, including multiple pools, a beach club, and various sports courts, all with no Mello Roos and low HOA fees. Conveniently located near shops, restaurants, and easy access to the 241 toll road, this home truly combines comfort and style in a desirable location!
As you enter, you’ll be greeted by a thoughtfully designed floor plan that includes a formal living area with high ceilings and abundant windows, creating a cozy and inviting atmosphere. This space flows seamlessly into a large formal dining area, perfect for entertaining family and friends. The family room, featuring a fireplace, connects effortlessly to the gourmet updated kitchen, which boasts granite countertops, cherry wood cabinets, stainless steel appliances, and views of the backyard.
On the main floor, you’ll also find a convenient half guest powder bathroom and a laundry room. Upstairs, the expansive Primary Suite serves as a calming retreat, complete with a walk-in closet and a spa-like newly remodeled bathroom featuring dual vanities, a soaking tub, and a spacious walk-in shower. The hallway overlooks the formal family room and leads to three additional bedrooms, along with a beautifully updated hall bathroom that includes a vanity and a tub/shower combo.
The backyard is designed for relaxation featuring low-maintenance landscaping/hardscaping with artificial turf, and picturesque hillside views. Most importantly, the home comes equipped with owned solar panels and is located near the award-winning Melinda Heights Elementary. The community offers excellent amenities, including multiple pools, a beach club, and various sports courts, all with no Mello Roos and low HOA fees. Conveniently located near shops, restaurants, and easy access to the 241 toll road, this home truly combines comfort and style in a desirable location!
Property Details
Price:
$1,375,000
MLS #:
NP25018763
Status:
Active
Beds:
4
Baths:
3
Address:
52 Via Brida
Type:
Single Family
Subtype:
Single Family Residence
Neighborhood:
mehmelindaheights
City:
Rancho Santa Margarita
Listed Date:
Jan 25, 2025
State:
CA
Finished Sq Ft:
2,032
ZIP:
92688
Lot Size:
4,860 sqft / 0.11 acres (approx)
Year Built:
1993
See this Listing
Mortgage Calculator
Schools
School District:
Saddleback Valley Unified
Elementary School:
Melinda Heights
Interior
Cooling
Central Air
Fireplace Features
Family Room, Fire Pit
Heating
Central, Solar
Interior Features
Beamed Ceilings, Cathedral Ceiling(s), Ceiling Fan(s), Crown Molding, High Ceilings, Open Floorplan, Pantry, Recessed Lighting, Stone Counters
Exterior
Association Amenities
Pickleball, Pool, Barbecue, Outdoor Cooking Area, Picnic Area, Playground, Tennis Court(s), Sport Court, Hiking Trails
Community Features
Biking, Hiking, Lake, Park, Sidewalks, Storm Drains, Street Lights, Suburban
Garage Spaces
2.00
Green Energy Efficient
Appliances, H V A C, Thermostat
Green Energy Generation
Solar
Lot Features
Back Yard, Front Yard, Park Nearby, Sprinkler System, Yard
Parking Features
Direct Garage Access
Parking Spots
2.00
Pool Features
Association, Community
Security Features
Carbon Monoxide Detector(s), Fire and Smoke Detection System, Smoke Detector(s)
Sewer
Public Sewer
Stories Total
2
View
Mountain(s), Neighborhood, Panoramic, Trees/ Woods
Water Source
Public
Financial
Association Fee
81.00
HOA Name
SAMLARC
Utilities
Cable Connected, Electricity Connected, Natural Gas Connected, Sewer Connected, Water Connected
Map
Community
- Address52 Via Brida Rancho Santa Margarita CA
- AreaMEH – Melinda Heights
- CityRancho Santa Margarita
- CountyOrange
- Zip Code92688
Similar Listings Nearby
- 17 Encinal
Lake Forest, CA$1,775,000
3.74 miles away
- 21423 Birdhollow Drive
Rancho Santa Margarita, CA$1,775,000
2.98 miles away
- 27412 Valderas
Mission Viejo, CA$1,765,000
2.40 miles away
- 6 Bell Vista
Lake Forest, CA$1,749,900
4.02 miles away
- 28702 Peach Blossom
Mission Viejo, CA$1,749,000
0.91 miles away
- 26681 Calle Alcala
Mission Viejo, CA$1,729,990
3.24 miles away
- 23695 Via San Gil
Mission Viejo, CA$1,700,000
3.72 miles away
- 103 Lavender
Lake Forest, CA$1,699,000
4.25 miles away
- 26 Glen Echo
Rancho Santa Margarita, CA$1,699,000
3.12 miles away
- 25 Gingham Street
Trabuco Canyon, CA$1,699,000
4.56 miles away
52 Via Brida
Rancho Santa Margarita, CA
LIGHTBOX-IMAGES




























































































































































































































































































































