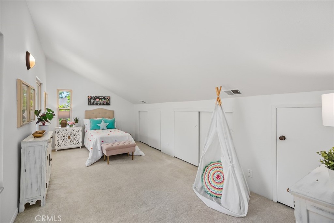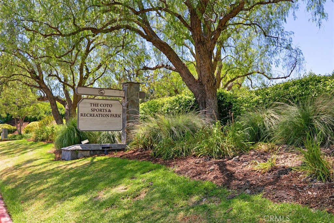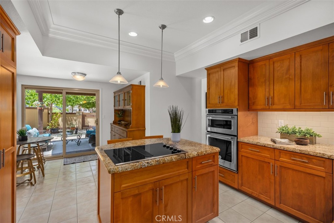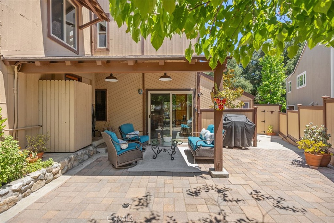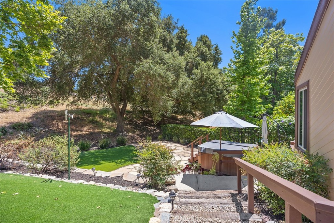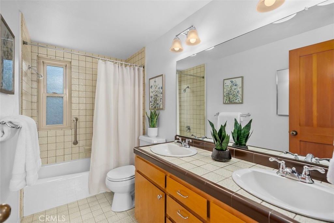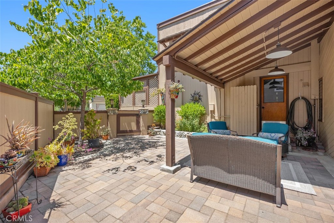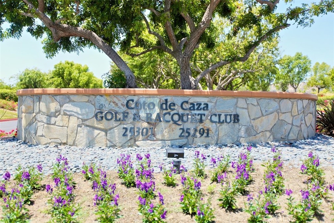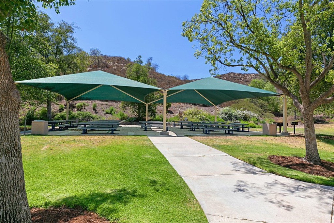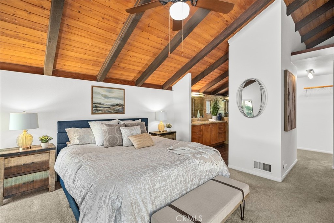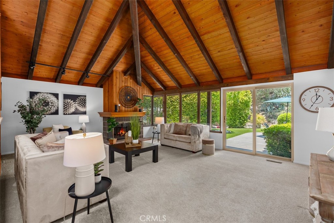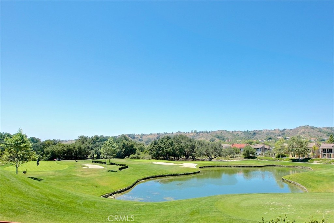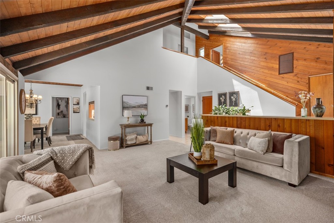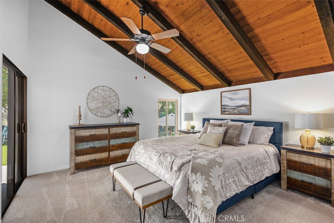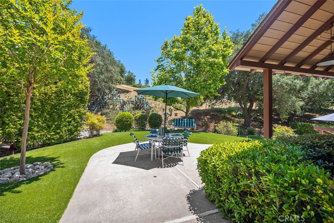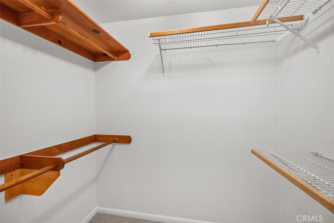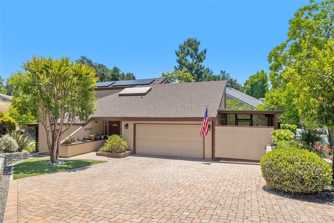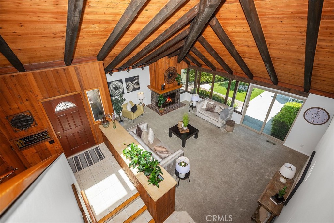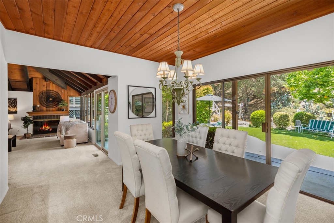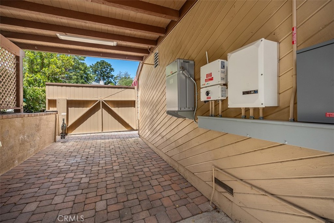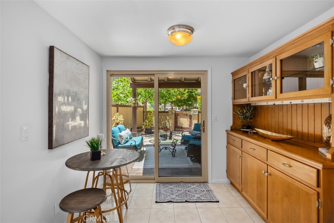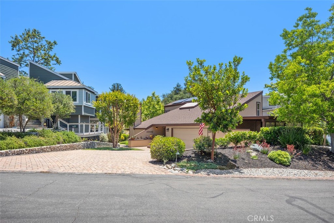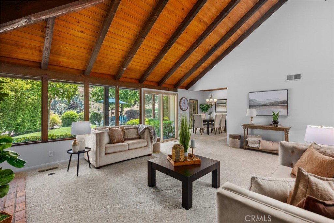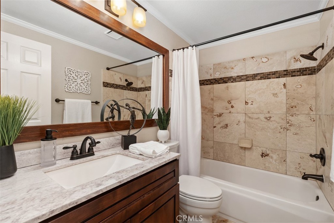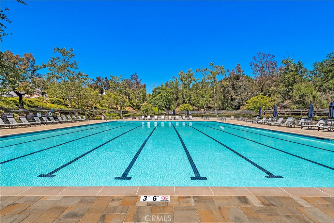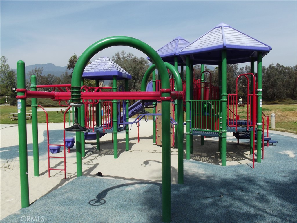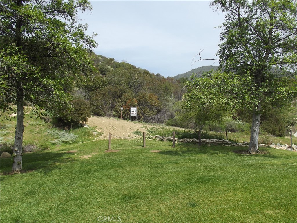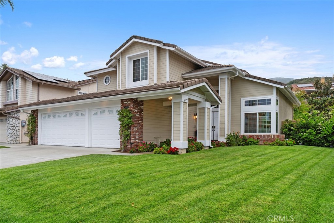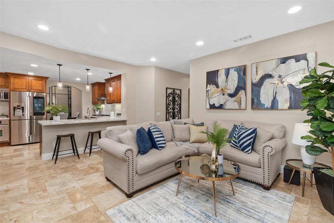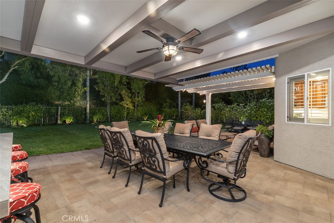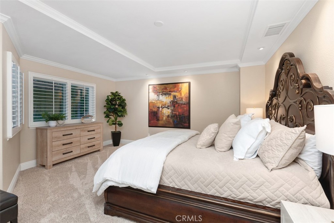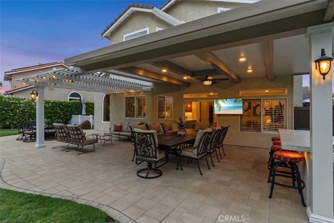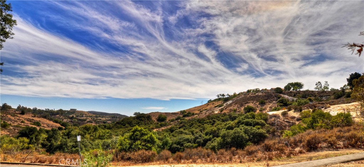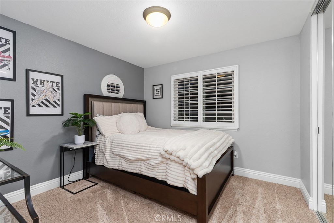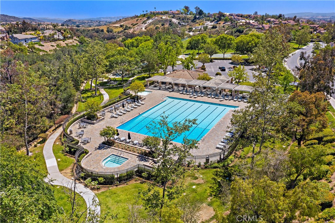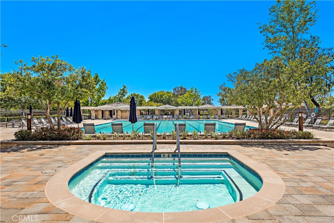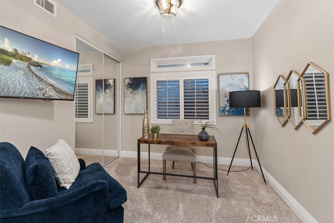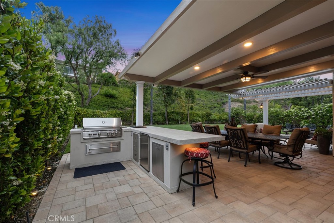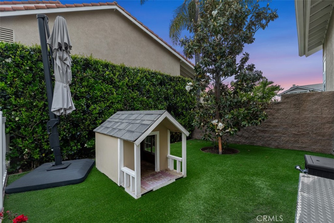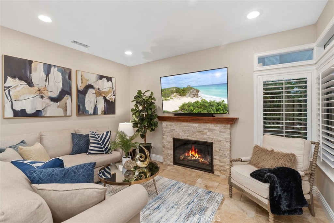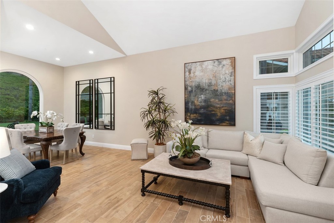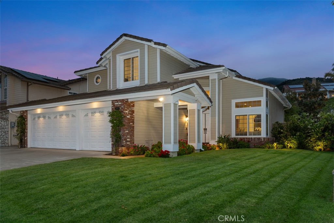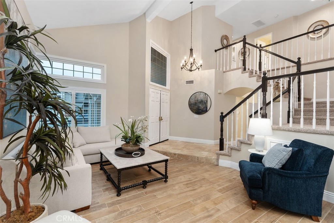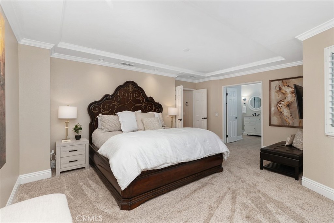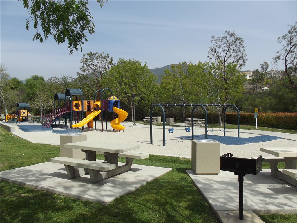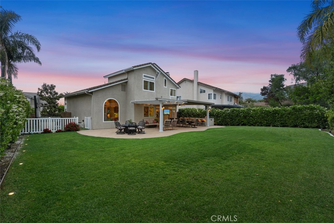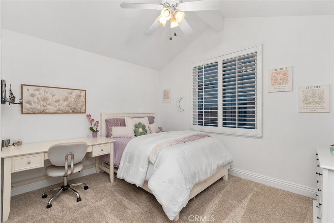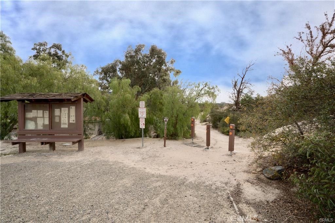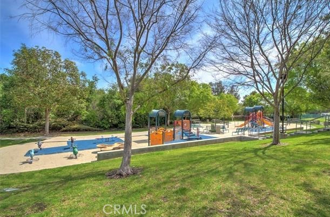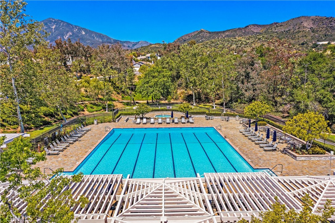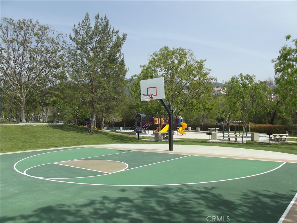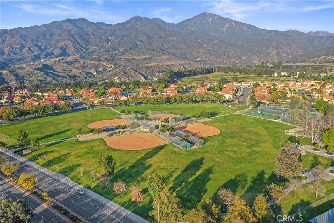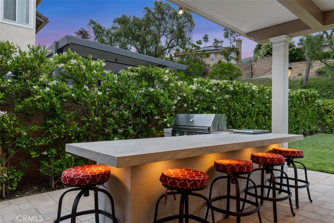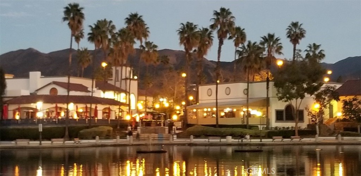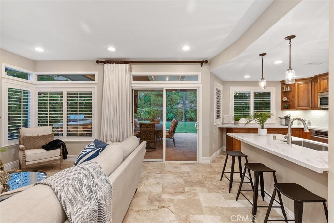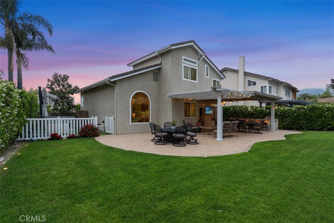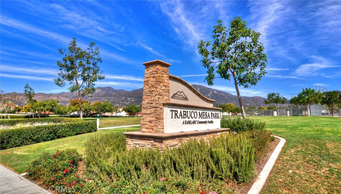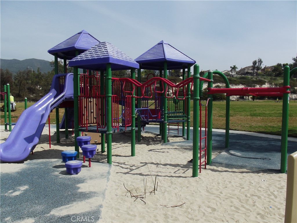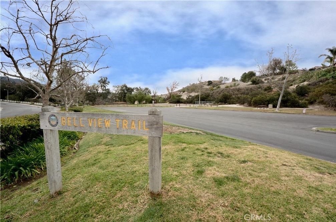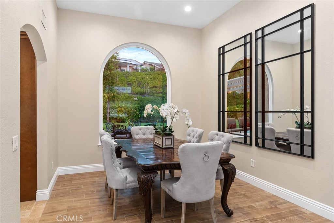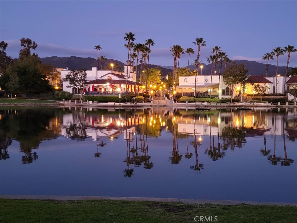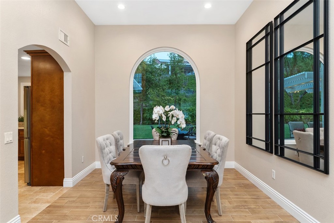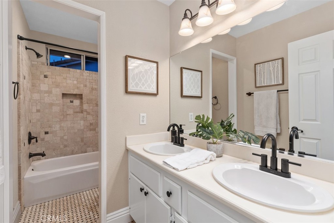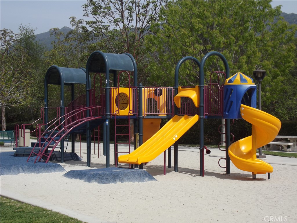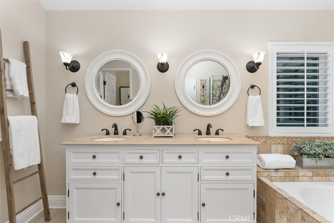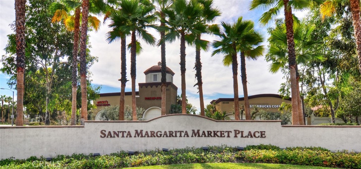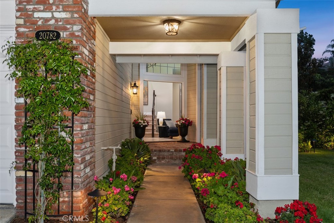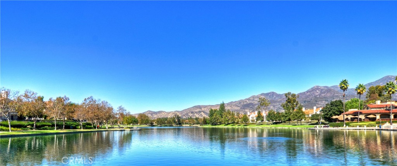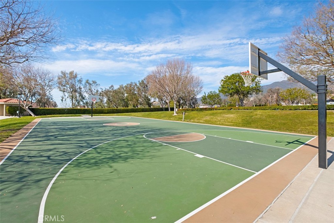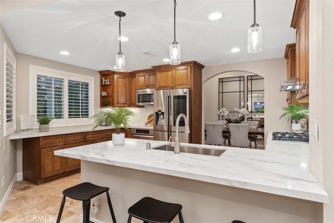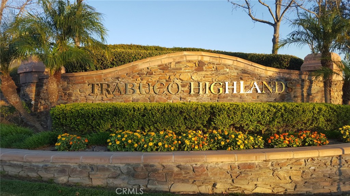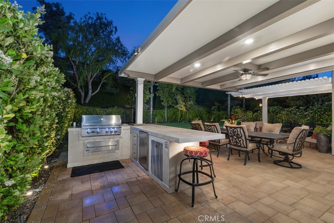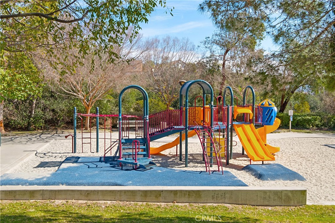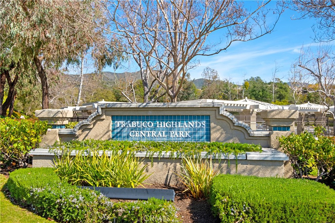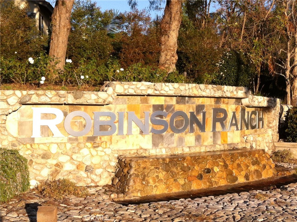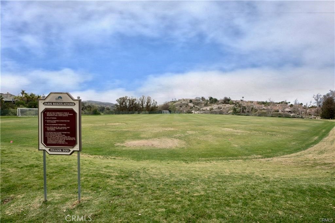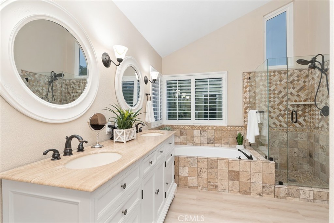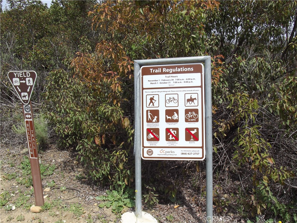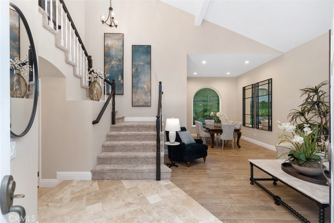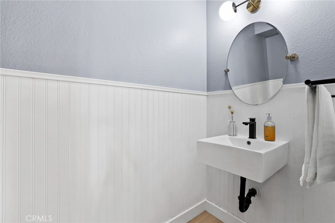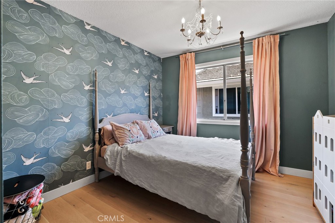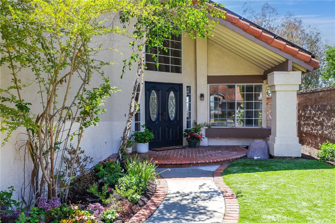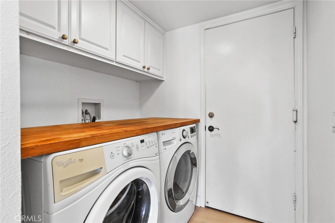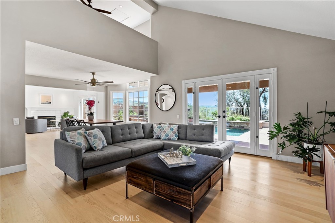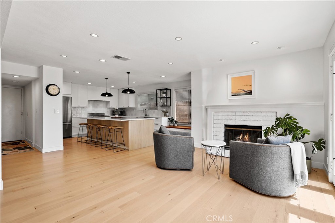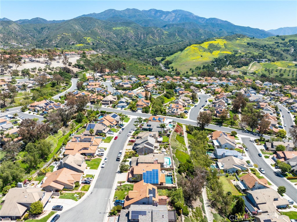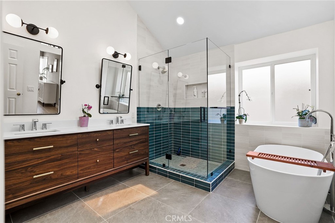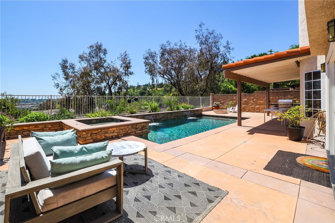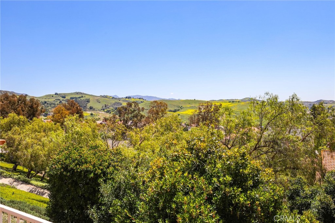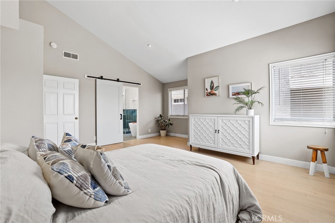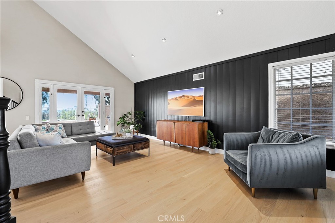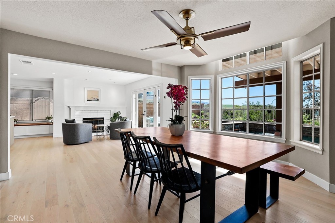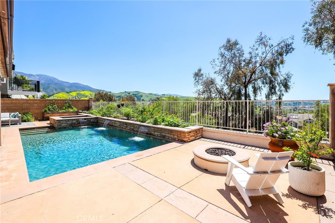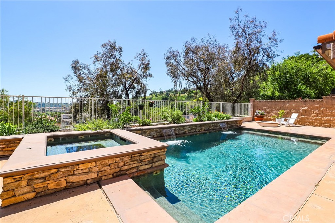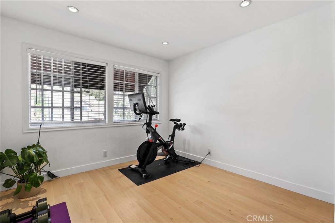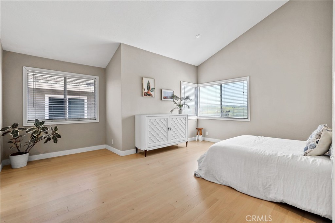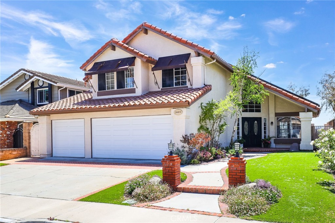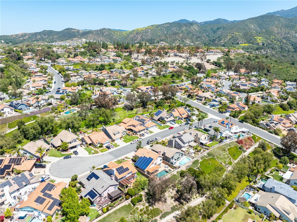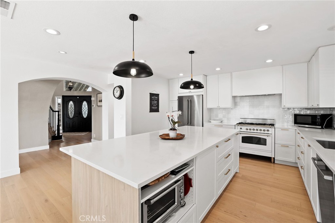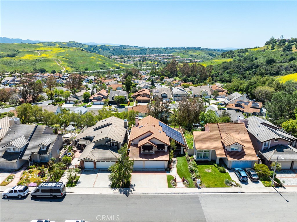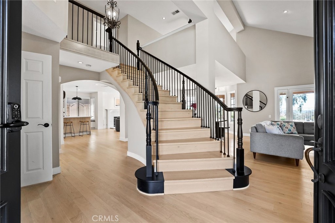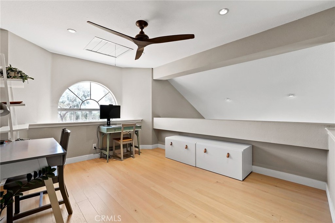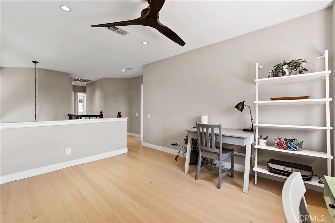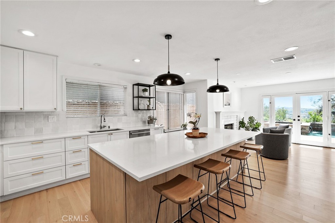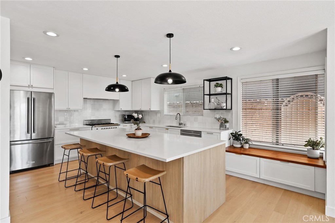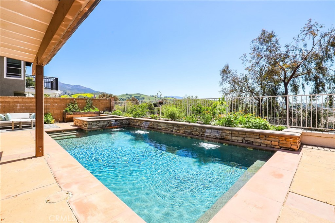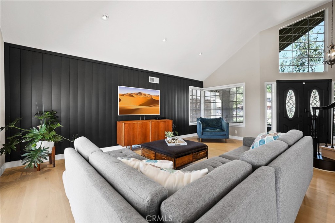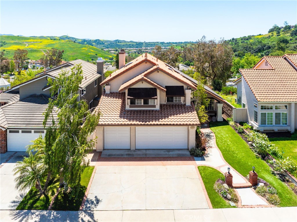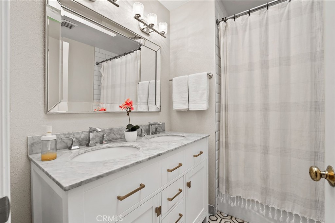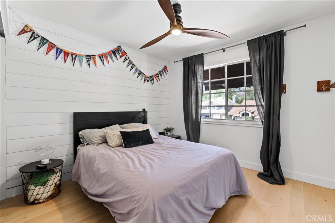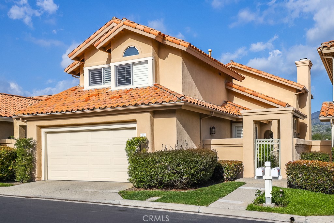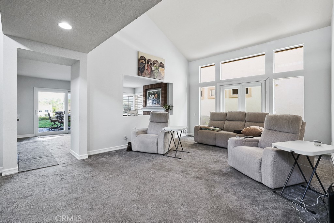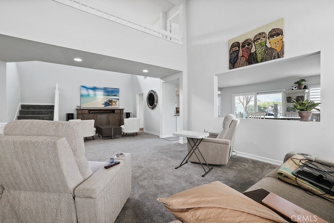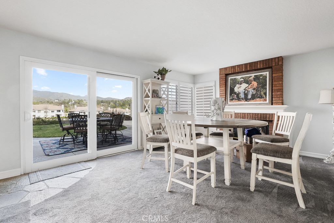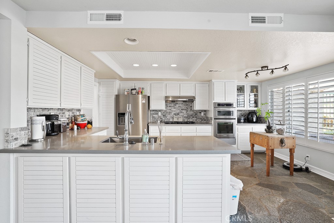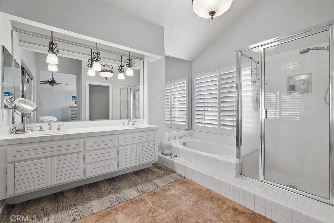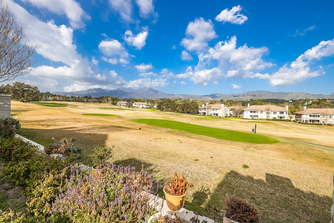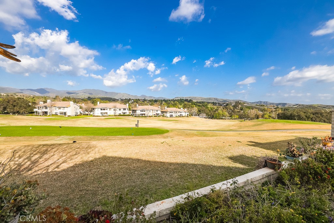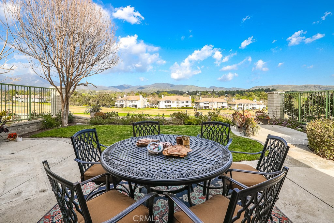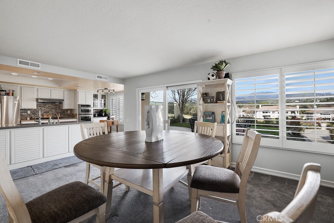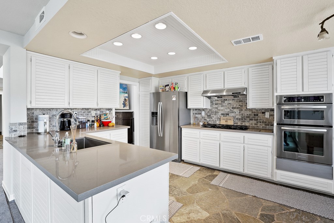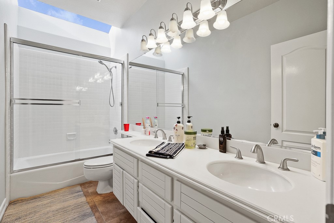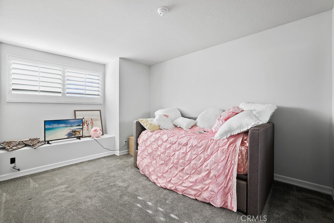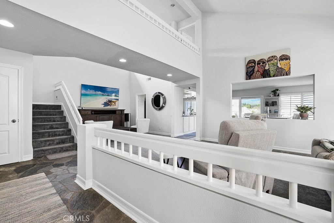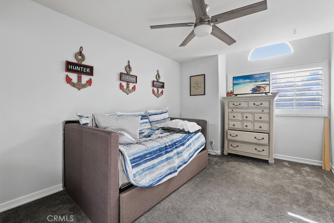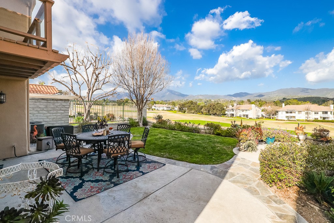TURNKEY | MOUNTAIN VIEWS | CUL-DE-SAC | LOW HOA | LOW TAXES | Welcome to your dream home in the heart of the coveted Robinson Ranch neighborhood. This beautifully upgraded residence truly has it all, offering style, comfort, and functionality for the modern lifestyle. As you step through the front door, you are immediately welcomed by an abundance of natural light, soaring ceilings, and luxury plank flooring that flows seamlessly throughout the entire home. The formal living rooms opens seamlessly to the formal dining room for elegant dinners. The Chef’s Kitchen is an entertainer’s delight with sleek granite countertops, stainless steel appliances including a 5-burner gas range, under-cabinet lighting, reverse osmosis system, and a cozy breakfast nook ideal for casual meals with family and friends. Designed with comfort in mind, the open-concept family room features a beautiful fireplace and a sliding glass door that opens to the backyard—creating the perfect indoor-outdoor flow for entertaining. Upstairs, the spacious Primary Suite is a private retreat, complete with its own slider to an oversized balcony—ideal for enjoying your morning coffee looking over the panoramic mountain views or star gazing at night. The spa-inspired Primary Ensuite bathroom showcases an upgraded dual vanity with granite counters, new mirrors and upgraded lighting, luxurious walk-in shower with custom tile, frameless shower door, rain head shower, privacy door as well as a generous walk-in closet with built-in shelving. Two additional bedrooms offer ample space for guests or family members, while the second full bathroom is thoughtfully updated with a modern vanity, custom tilework, and a full bath/shower. A cozy mini loft upstairs provides a versatile space for a home office or reading nook and a wine fridge! Bathroom 3 is downstairs. Step into your backyard oasis with wonderful privacy featuring a patio deck perfect for summer relaxation and entertaining, covered patio for shady warm-summer days, raised garden planter, and no maintenance artificial turf. ENERGY EFFICIENCY: Dual-pane windows, recessed LED lighting, ceiling fans, whole house fan, tankless water heater, sprinkler timer. This SMART home includes Ring doorbell, Ecobee thermostat, smart garage door and more! AMENITIES: Pool, spa, playground, sports courts. LOCATION: Hiking trails, schools, parks, shopping, restaurants, and 241 Expressway/5 Freeway for quick commutes. Make this exceptional property your new home!
Property Details
Price:
$1,199,900
MLS #:
IG25071997
Status:
Pending
Beds:
3
Baths:
3
Address:
21225 Sugarbush Circle
Type:
Single Family
Subtype:
Single Family Residence
Neighborhood:
rrrobinsonranch
City:
Rancho Santa Margarita
Listed Date:
Mar 29, 2025
State:
CA
Finished Sq Ft:
1,702
ZIP:
92679
Lot Size:
5,000 sqft / 0.11 acres (approx)
Year Built:
1987
See this Listing
Mortgage Calculator
Schools
School District:
Saddleback Valley Unified
Elementary School:
Robinson
Middle School:
Rancho Santa Margarita
High School:
Mission Viejo
Interior
Accessibility Features
Doors – Swing In, Entry Slope Less Than 1 Foot
Appliances
Dishwasher, Free- Standing Range, Gas Range, Microwave, Refrigerator, Tankless Water Heater, Vented Exhaust Fan, Water Line to Refrigerator
Cooling
Central Air, Electric, Whole House Fan
Fireplace Features
Family Room, Gas
Flooring
See Remarks
Heating
Central, Fireplace(s), Natural Gas
Interior Features
Balcony, Block Walls, Built-in Features, Cathedral Ceiling(s), Ceiling Fan(s), Granite Counters, High Ceilings, Open Floorplan, Recessed Lighting, Storage, Two Story Ceilings
Window Features
Double Pane Windows, Screens
Exterior
Association Amenities
Pool, Spa/ Hot Tub, Outdoor Cooking Area, Picnic Area, Playground, Sport Court
Community Features
Biking, Curbs, Foothills, Hiking, Gutters, Lake, Park, Mountainous, Sidewalks, Storm Drains, Suburban
Electric
Standard
Exterior Features
Lighting, Rain Gutters
Fencing
Block, Excellent Condition, Vinyl, Wrought Iron
Garage Spaces
4.00
Lot Features
Back Yard, Cul- De- Sac, Front Yard, Landscaped, Lawn, Level with Street, Rectangular Lot, Level, Park Nearby, Walkstreet, Yard
Parking Features
Driveway, Driveway Level, Garage, Garage Faces Front, Garage – Two Door, Garage Door Opener
Parking Spots
6.00
Pool Features
Association, Community, Fenced, In Ground
Security Features
Carbon Monoxide Detector(s), Smoke Detector(s)
Sewer
Private Sewer
Spa Features
Association, Community
Stories Total
2
View
Hills, Mountain(s), Neighborhood, Panoramic
Water Source
Public
Financial
Association Fee
161.00
HOA Name
Trabuco Highlands
Utilities
Electricity Connected, Natural Gas Connected, Sewer Connected, Water Connected
Map
Community
- Address21225 Sugarbush Circle Rancho Santa Margarita CA
- AreaRR – Robinson Ranch
- CityRancho Santa Margarita
- CountyOrange
- Zip Code92679
Similar Listings Nearby
- 23442 Via Codorniz
Coto de Caza, CA$1,554,000
2.24 miles away
- 112 Via Candelaria
Coto de Caza, CA$1,550,000
2.79 miles away
- 21 Somerset
Rancho Santa Margarita, CA$1,550,000
1.22 miles away
- 20782 Porter Ranch Road
Rancho Santa Margarita, CA$1,550,000
0.60 miles away
- 28852 Sierra Peak
Lake Forest, CA$1,549,000
3.81 miles away
- 2 Wellesley Court
Coto de Caza, CA$1,545,000
3.33 miles away
- 3 SUNDOWN Drive
Coto de Caza, CA$1,545,000
4.54 miles away
- 58 Via Candelaria
Coto de Caza, CA$1,525,000
2.58 miles away
- 28311 Harvest View Lane
Lake Forest, CA$1,520,000
4.21 miles away
- 19251 Willow Brook Lane
Lake Forest, CA$1,499,999
4.17 miles away
21225 Sugarbush Circle
Rancho Santa Margarita, CA
LIGHTBOX-IMAGES













































