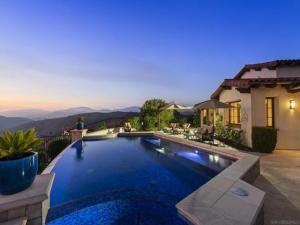A chic & modern villa of boutique elegance and artful design. Perched atop a serene and private hillside in the prestigious guard-gated community of Cielo, this timeless Santa Barbara-style villa offers resort-style living at its finest. From the moment you step into the enchanting entry courtyard—complete with a cozy fireplace—you’re welcomed into a world of refined comfort and effortless indoor-outdoor living. This custom inspired villa showcases a spacious open-concept design that is as tasteful as it is inviting. At the heart of the home, a chef’s kitchen with a grand center island flows effortlessly into a sunlit breakfast nook and an expansive great room, creating the perfect setting for both everyday living and effortless entertaining. Thoughtfully designed for connection and comfort, the seamless layout blends timeless architecture with a warm, welcoming ambiance. The private quarters are designed for serenity and comfort. The primary suite serves as a true retreat, offering serene views, and a spa-inspired ambiance. A spacious secondary bedroom within the main residence also enjoys beautiful vistas, thoughtfully positioned away from the main living areas. The boutique-style attached casita provides a separate space for guests or a private home office, blending style with versatility. Showcasing breathtaking panoramic views that stretch in every direction from every room of the property. This custom inspired villa was designed to embrace San Diego’s coveted lifestyle, the expansive great room flows seamlessly to a covered outdoor loggia with a fireplace—ideal for… This custom inspired villa showcases a spacious open-concept design that is as tasteful as it is inviting. At the heart of the home, a chef’s kitchen with a grand center island flows effortlessly into a sunlit breakfast nook and an expansive great room, creating the perfect setting for both everyday living and effortless entertaining. Thoughtfully designed for connection and comfort, the seamless layout blends timeless architecture with a warm, welcoming ambiance. The private quarters are designed for serenity and comfort. The primary suite serves as a true retreat, offering serene views, and a spa-inspired ambiance. A spacious secondary bedroom within the main residence also enjoys beautiful vistas, thoughtfully positioned away from the main living areas. The boutique-style attached casita provides a separate space for guests or a private home office, blending style with versatility. Showcasing breathtaking panoramic views that stretch in every direction from every room of the property. This custom inspired villa was designed to embrace San Diego’s coveted lifestyle, the expansive great room flows seamlessly to a covered outdoor loggia with a fireplace—ideal for al fresco dining or savoring golden sunsets. An architectural masterpiece, the home centers around a stunning infinity-edge pool and spa that visually spill into the horizon, creating a tranquil oasis of calm and luxury. Whether you’re entertaining guests or enjoying a quiet evening at home, every space is thoughtfully designed to maximize natural beauty and privacy. Cielo in Rancho Santa Fe offers a vibrant, luxury lifestyle. Enjoy a full calendar of social activities – plus exceptional amenities including a community center, gym, clubhouse, tennis and pickleball courts, playgrounds, multiple pools, and courts for basketball and volleyball, all included with the HOA. This property is located in Rancho Santa Fe School District – Roger Rowe Don’t miss this rare opportunity to own a sanctuary where every detail is curated for peace, privacy, and panoramic perfection.
Property Details
Price:
$3,550,000
MLS #:
250038192SD
Status:
Pending
Beds:
3
Baths:
3
Type:
Single Family
Subtype:
Single Family Residence
Subdivision:
Rancho Santa Fe
Neighborhood:
92067
Listed Date:
Sep 8, 2025
Finished Sq Ft:
3,895
Lot Size:
88,426 sqft / 2.03 acres (approx)
Year Built:
2009
See this Listing
Schools
Interior
Appliances
DW, GD, MW, RF
Bathrooms
3 Full Bathrooms
Cooling
CA
Heating
FA, GAS, ZN
Laundry Features
GE, IR
Exterior
Architectural Style
MED
Construction Materials
STC
Parking Spots
7
Financial
HOA Fee
$775
HOA Frequency
MO
Map
Community
- AddressCamino Sin Puente Rancho Santa Fe CA
- SubdivisionRancho Santa Fe
- CityRancho Santa Fe
- CountySan Diego
- Zip Code92067
Subdivisions in Rancho Santa Fe
Market Summary
Current real estate data for Single Family in Rancho Santa Fe as of Oct 29, 2025
120
Single Family Listed
87
Avg DOM
1,012
Avg $ / SqFt
$6,408,180
Avg List Price
Property Summary
- Located in the Rancho Santa Fe subdivision, Camino Sin Puente Rancho Santa Fe CA is a Single Family for sale in Rancho Santa Fe, CA, 92067. It is listed for $3,550,000 and features 3 beds, 3 baths, and has approximately 3,895 square feet of living space, and was originally constructed in 2009. The current price per square foot is $911. The average price per square foot for Single Family listings in Rancho Santa Fe is $1,012. The average listing price for Single Family in Rancho Santa Fe is $6,408,180.
Similar Listings Nearby
Camino Sin Puente
Rancho Santa Fe, CA


