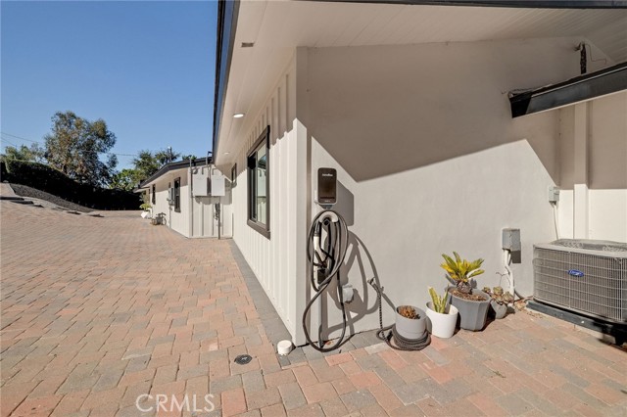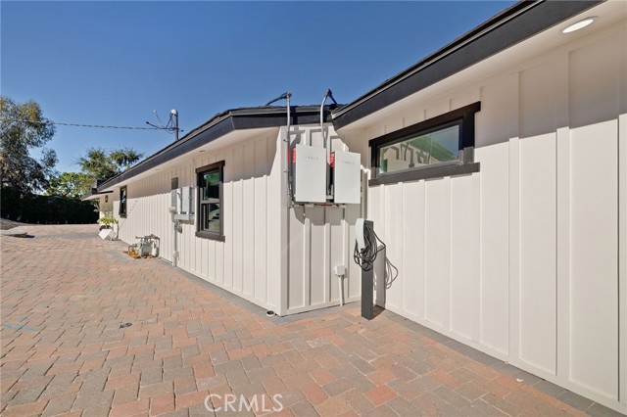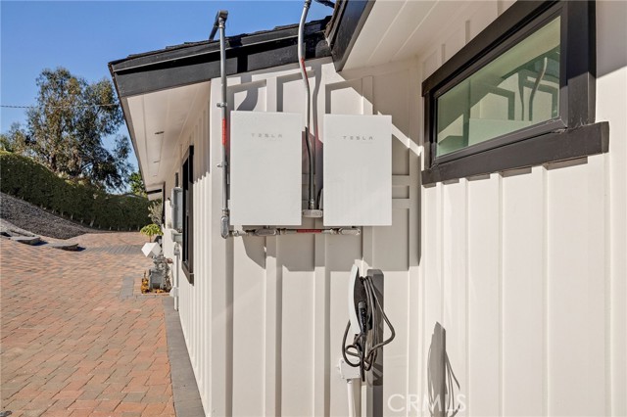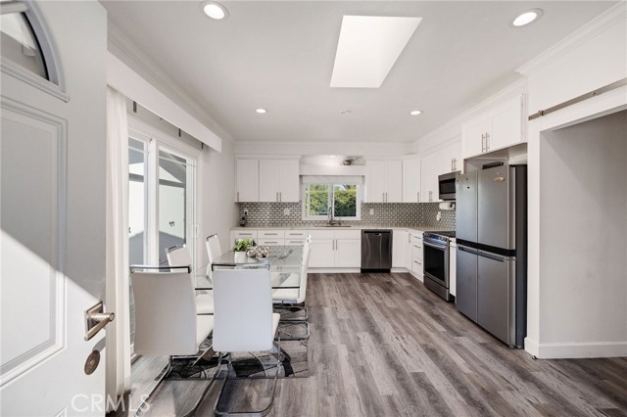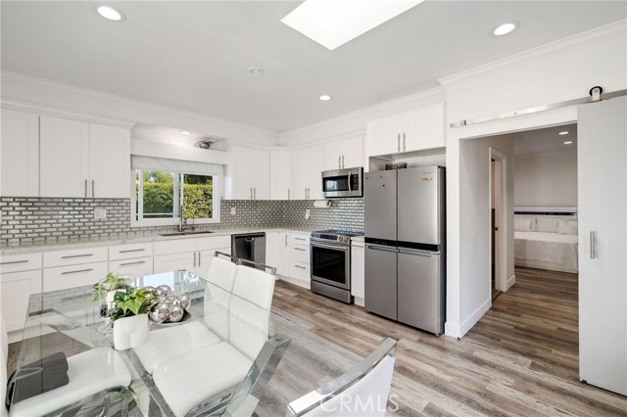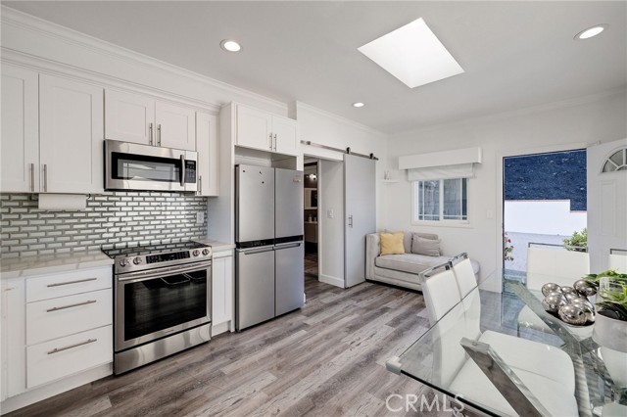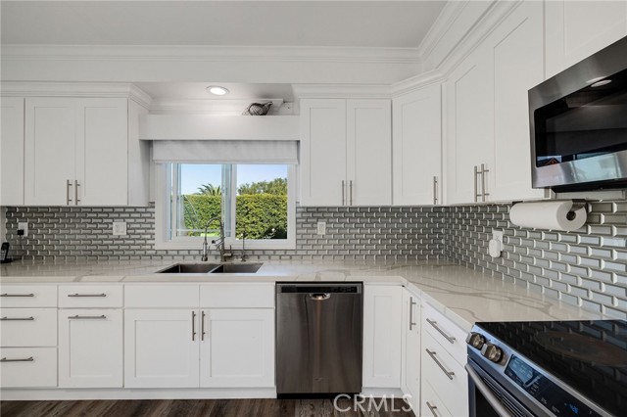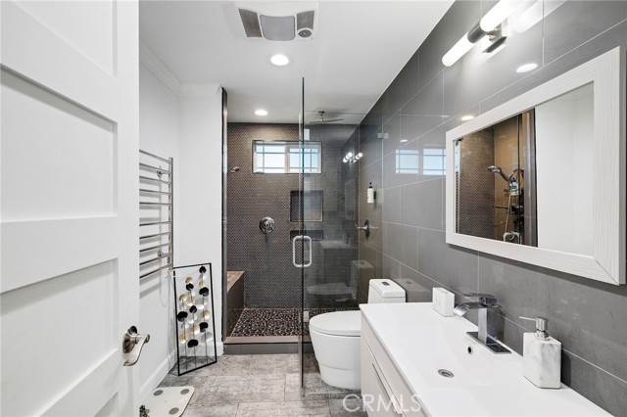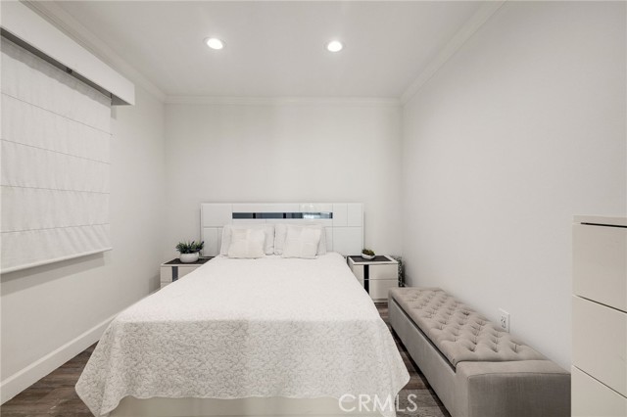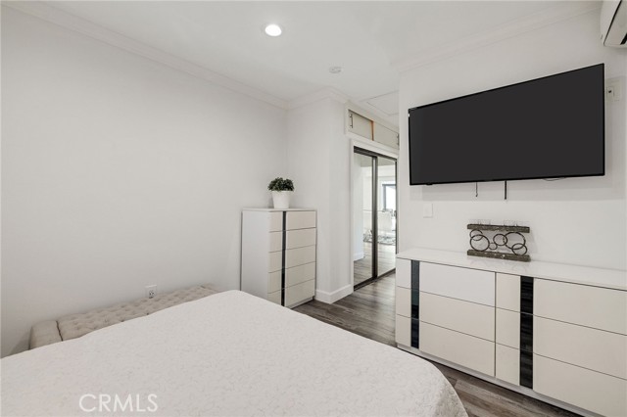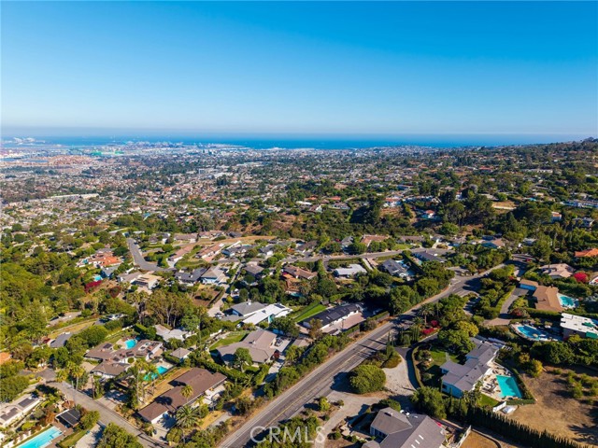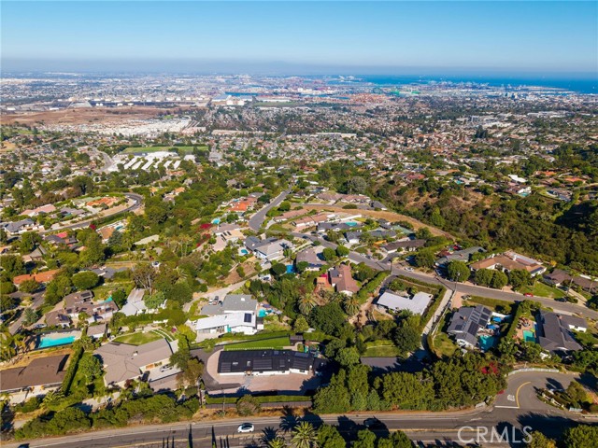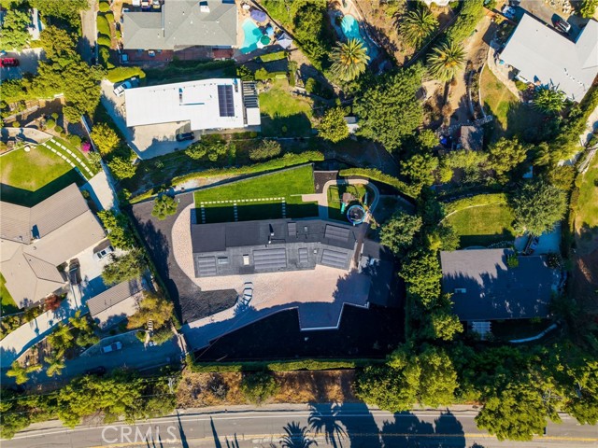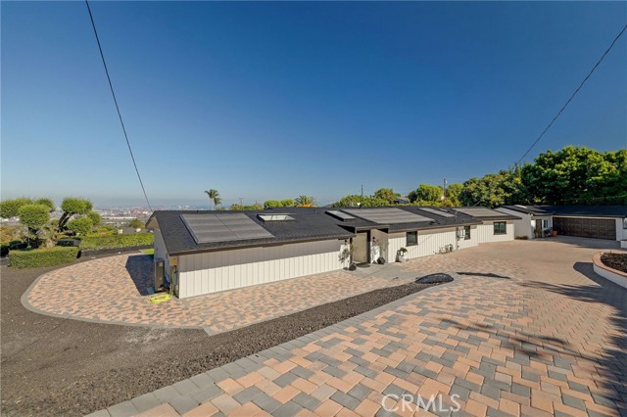See the 360 Tour: https://bit.ly/3JMU10X** Clean-lined, single-story ranch home with detached 540 sqft ADU—fully renovated—set behind a private gated drive with sweeping harbor, city and ocean views from nearly every room and the expansive grassy backyard. Renovation focused on quality systems and materials: new electrical, HVAC, plumbing, Milgard/Western windows, Tesla solar panels & 2 EV chargers.
Enjoy the Long Beach skyline and LA Harbor as you enter through the oversized glass pivot door into an open floor plan designed for living and entertaining. The chef’s kitchen features black-and-white Dalmatian marble, Rohl fixtures, a large island and a suite of Viking appliances: 6-burner range, double ovens, counter-depth refrigerator and dual dishwashers. Wide-plank hardwood runs throughout; floor-to-ceiling sliders and bifold doors connect the interior with the backyard. A two-way glass fireplace anchors the great room; motorized curtains, recessed LED lighting and built-in AV are integrated.
Additional features include a stylish powder room and large pantry/laundry with two Samsung washer/dryer sets and a utility sink.
Two bedroom wings offer privacy and flexibility. The primary suite enjoys harbor views, fireplace, vaulted ceiling beams, dual showers, spa bath with marble tub and quartz counters, electric skylight, and a custom walk-in dressing room. The secondary wing has four bedrooms (or office/gym), including one suite with walk-in closet and 3/4 bath, plus an oversized hall bath with rose-gold fixtures. Outdoors, a rose garden and mature avocado tree complement the yard.
The detached ADU (permits pending) includes bedroom, kitchen/dining and mini-split HVAC—perfect for guests, rental or multigenerational use. Parking for six, two EV chargers, and over a half-acre lot with professional pool plans included make this home ready for modern living.
Modern finishes, turnkey systems and panoramic views create a rare opportunity in Rancho Palos Verdes’ Miraleste neighborhood.
Enjoy the Long Beach skyline and LA Harbor as you enter through the oversized glass pivot door into an open floor plan designed for living and entertaining. The chef’s kitchen features black-and-white Dalmatian marble, Rohl fixtures, a large island and a suite of Viking appliances: 6-burner range, double ovens, counter-depth refrigerator and dual dishwashers. Wide-plank hardwood runs throughout; floor-to-ceiling sliders and bifold doors connect the interior with the backyard. A two-way glass fireplace anchors the great room; motorized curtains, recessed LED lighting and built-in AV are integrated.
Additional features include a stylish powder room and large pantry/laundry with two Samsung washer/dryer sets and a utility sink.
Two bedroom wings offer privacy and flexibility. The primary suite enjoys harbor views, fireplace, vaulted ceiling beams, dual showers, spa bath with marble tub and quartz counters, electric skylight, and a custom walk-in dressing room. The secondary wing has four bedrooms (or office/gym), including one suite with walk-in closet and 3/4 bath, plus an oversized hall bath with rose-gold fixtures. Outdoors, a rose garden and mature avocado tree complement the yard.
The detached ADU (permits pending) includes bedroom, kitchen/dining and mini-split HVAC—perfect for guests, rental or multigenerational use. Parking for six, two EV chargers, and over a half-acre lot with professional pool plans included make this home ready for modern living.
Modern finishes, turnkey systems and panoramic views create a rare opportunity in Rancho Palos Verdes’ Miraleste neighborhood.
Property Details
Price:
$3,350,000
MLS #:
SB25181185
Status:
Active
Beds:
6
Baths:
5
Type:
Single Family
Subtype:
Single Family Residence
Neighborhood:
167
Listed Date:
Oct 31, 2025
Finished Sq Ft:
4,138
Lot Size:
26,784 sqft / 0.61 acres (approx)
Year Built:
1955
See this Listing
Schools
School District:
Palos Verdes Peninsula Unified
Elementary School:
Dapplegray
Middle School:
Miralest
High School:
Peninsula
Interior
Appliances
DW, IM, RF, WLR, GO, GS, ER, _6BS, DO, GWH, TW, VEF, WS
Bathrooms
2 Full Bathrooms, 2 Three Quarter Bathrooms, 1 Half Bathroom
Cooling
CA, DUC
Flooring
WOOD
Heating
CF, DUC
Laundry Features
IR
Exterior
Architectural Style
MOD, RAN
Community Features
RUR, SUB, FHL, HRS, PSV, GOLF, HIKI, BIKI
Other Structures
GHD
Parking Spots
8
Roof
CMP
Security Features
SS, SD, WSEC, AG, COD
Financial
Map
Community
- AddressPalos Verdes Dr E Lot 7 Rancho Palos Verdes CA
- CityRancho Palos Verdes
- CountyLos Angeles
- Zip Code90275
Market Summary
Current real estate data for Single Family in Rancho Palos Verdes as of Nov 19, 2025
83
Single Family Listed
36
Avg DOM
543
Avg $ / SqFt
$1,846,723
Avg List Price
Property Summary
- Palos Verdes Dr E Lot 7 Rancho Palos Verdes CA is a Single Family for sale in Rancho Palos Verdes, CA, 90275. It is listed for $3,350,000 and features 6 beds, 5 baths, and has approximately 4,138 square feet of living space, and was originally constructed in 1955. The current price per square foot is $810. The average price per square foot for Single Family listings in Rancho Palos Verdes is $543. The average listing price for Single Family in Rancho Palos Verdes is $1,846,723.
Similar Listings Nearby
Palos Verdes Dr E Lot 7
Rancho Palos Verdes, CA





























































