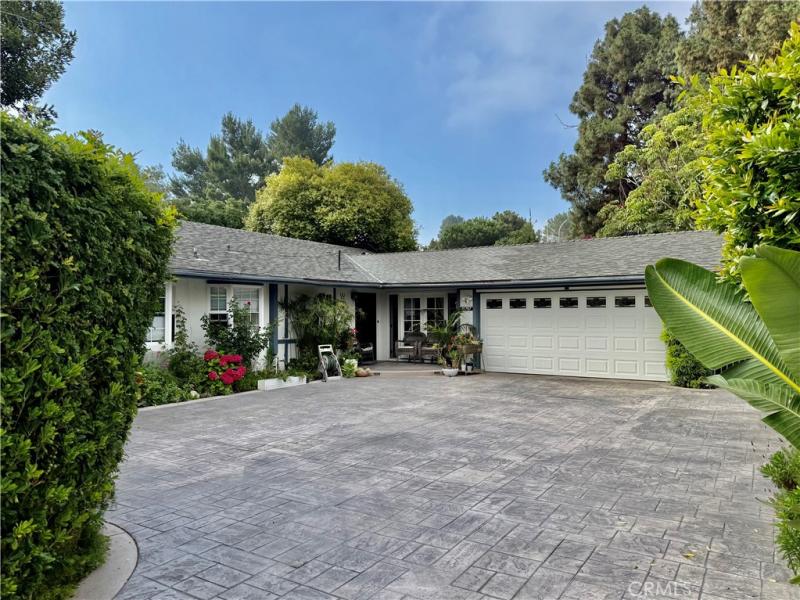Charming Remodeled Home with City Lights Views
Experience stunning city and city lights views from this beautifully upgraded 3-bedroom (originally a 4-bedroom) home, nestled on a spacious 13,500 sq ft lot at the end od a cul-de-sac. The property features a modern chef’s kitchen with a professional Viking stove, Sub-Zero refrigerator large island. The kitchen was upgraded over the last 2 years, and recent upgrades to much of the rest of the home over the past five years. Each bedroom has its own bathroom, offering comfort and privacy. Stay comfortable year-round with air conditioning throughout.
Enjoy entertaining outdoors with a fully equipped outdoor kitchen, including a Viking grill, sink, and refrigerator, along with an inviting outdoor dining area. The expansive flat lot with room for a pool and a small orchard with mature fruit trees such as avocado, lemon, fig, and kumquat, creating a tranquil oasis. Conveniently located close to schools, this exceptional home combines luxury, functionality, and beautiful scenery.
Experience stunning city and city lights views from this beautifully upgraded 3-bedroom (originally a 4-bedroom) home, nestled on a spacious 13,500 sq ft lot at the end od a cul-de-sac. The property features a modern chef’s kitchen with a professional Viking stove, Sub-Zero refrigerator large island. The kitchen was upgraded over the last 2 years, and recent upgrades to much of the rest of the home over the past five years. Each bedroom has its own bathroom, offering comfort and privacy. Stay comfortable year-round with air conditioning throughout.
Enjoy entertaining outdoors with a fully equipped outdoor kitchen, including a Viking grill, sink, and refrigerator, along with an inviting outdoor dining area. The expansive flat lot with room for a pool and a small orchard with mature fruit trees such as avocado, lemon, fig, and kumquat, creating a tranquil oasis. Conveniently located close to schools, this exceptional home combines luxury, functionality, and beautiful scenery.
Property Details
Price:
$1,899,000
MLS #:
SB25144593
Status:
Active
Beds:
3
Baths:
3
Type:
Single Family
Subtype:
Single Family Residence
Neighborhood:
176silverspur
Listed Date:
Jun 27, 2025
Finished Sq Ft:
1,966
Lot Size:
13,575 sqft / 0.31 acres (approx)
Year Built:
1961
See this Listing
Schools
School District:
Palos Verdes Peninsula Unified
Interior
Bathrooms
2 Full Bathrooms, 1 Three Quarter Bathroom
Cooling
Central Air
Heating
Central
Laundry Features
Inside
Exterior
Community Features
Sidewalks
Parking Spots
2.00
Financial
Map
Community
- Address26767 Shadow Wood Drive Rancho Palos Verdes CA
- Neighborhood176 – Silver Spur
- CityRancho Palos Verdes
- CountyLos Angeles
- Zip Code90275
Market Summary
Current real estate data for Single Family in Rancho Palos Verdes as of Oct 22, 2025
94
Single Family Listed
163
Avg DOM
946
Avg $ / SqFt
$3,173,246
Avg List Price
Property Summary
- 26767 Shadow Wood Drive Rancho Palos Verdes CA is a Single Family for sale in Rancho Palos Verdes, CA, 90275. It is listed for $1,899,000 and features 3 beds, 3 baths, and has approximately 1,966 square feet of living space, and was originally constructed in 1961. The current price per square foot is $966. The average price per square foot for Single Family listings in Rancho Palos Verdes is $946. The average listing price for Single Family in Rancho Palos Verdes is $3,173,246.
Similar Listings Nearby
26767 Shadow Wood Drive
Rancho Palos Verdes, CA





































