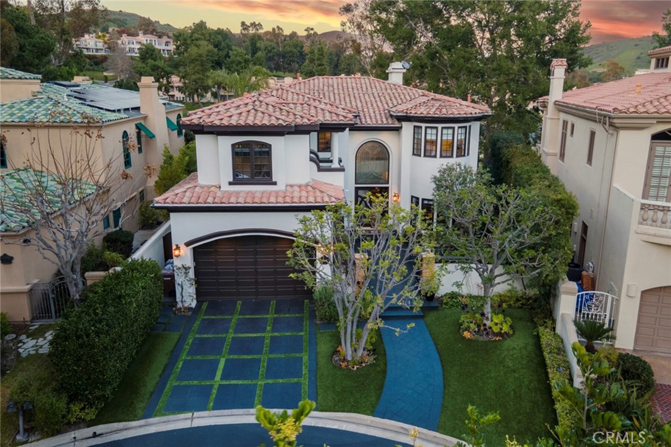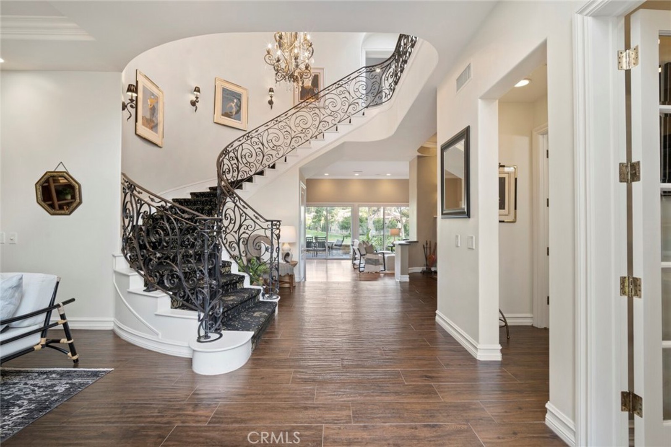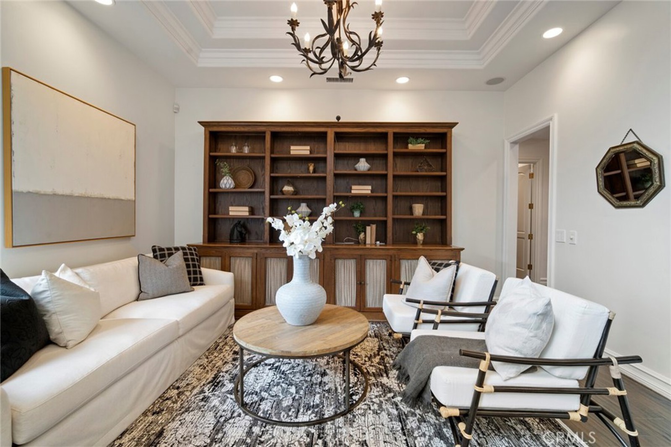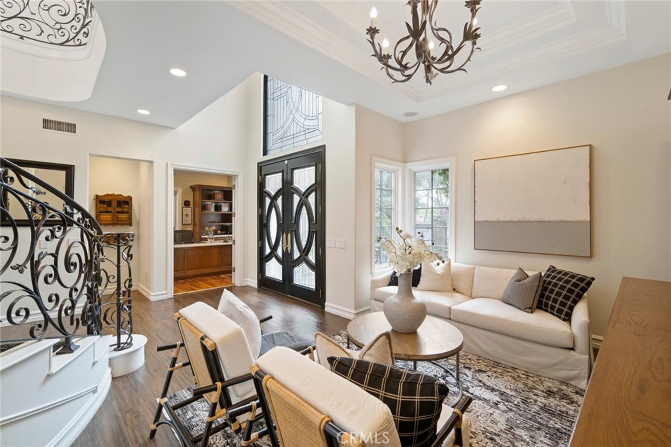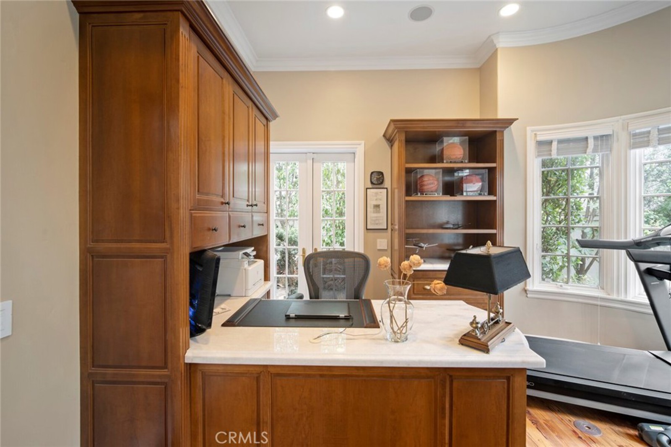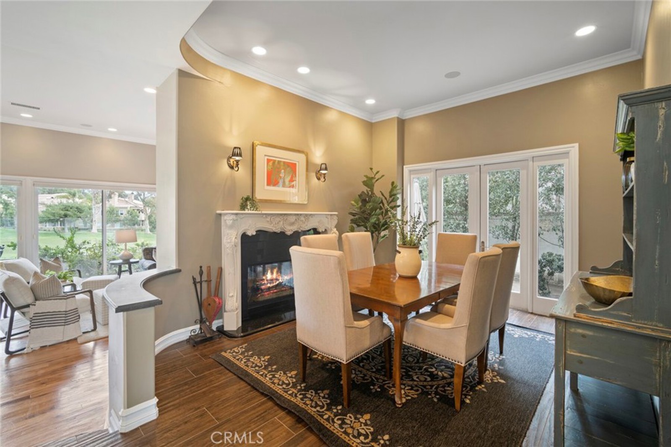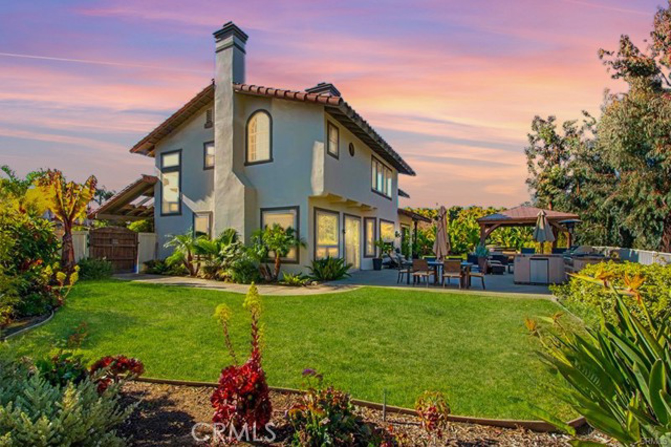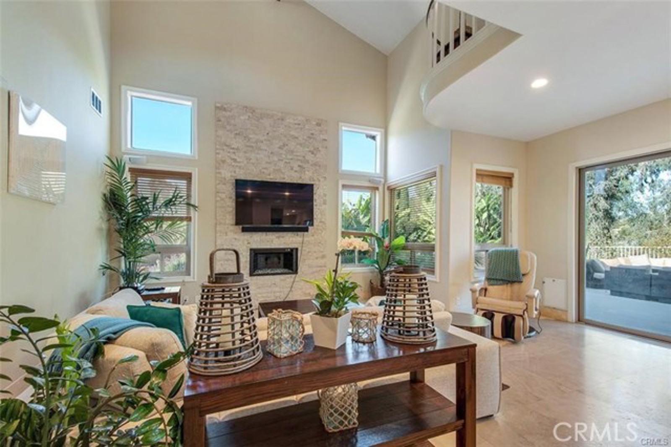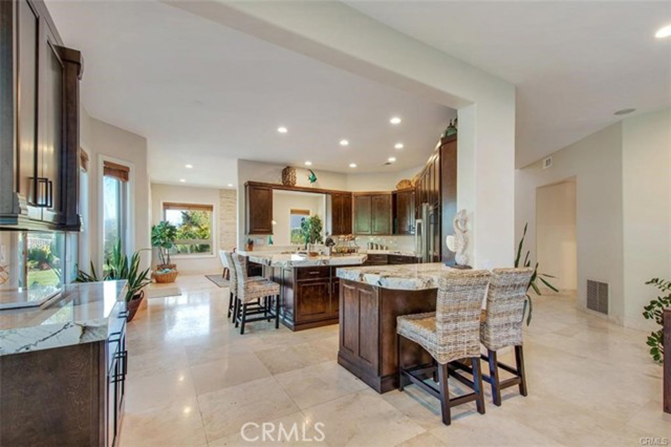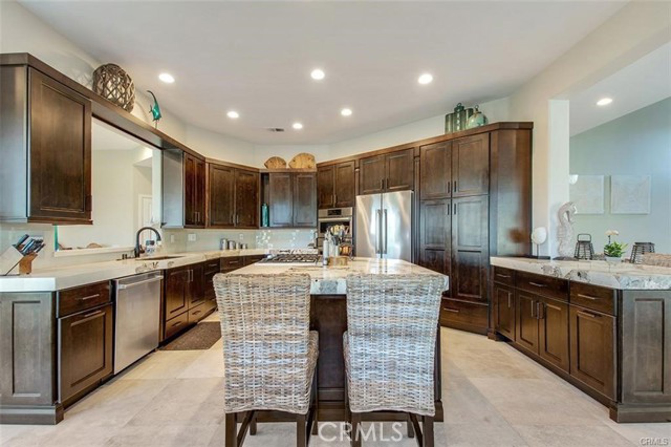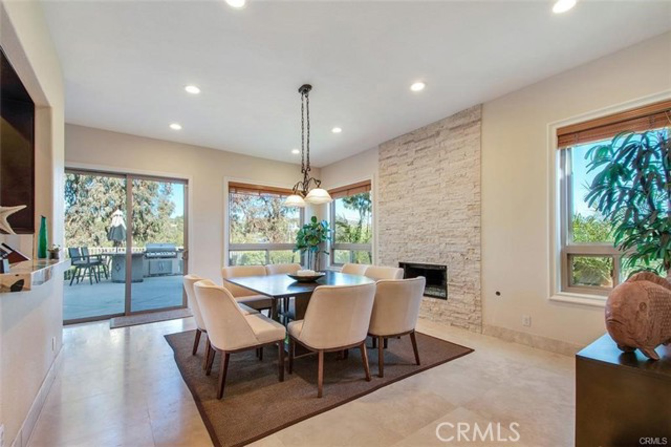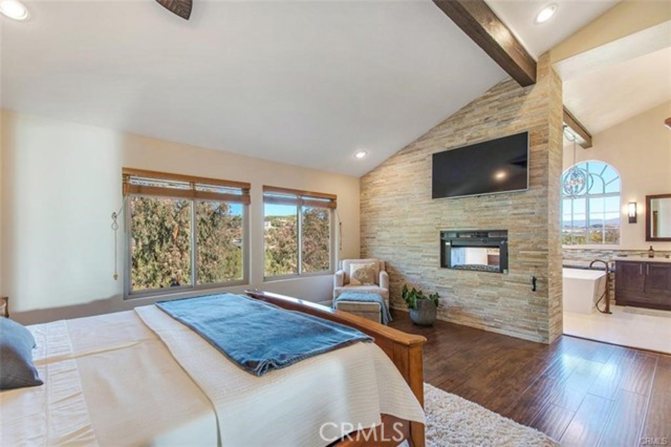Comfort meets style in this beautifully designed home perched on an upper street of the Heirloom neighborhood, ensuring plenty of room for relaxation and privacy.
Step inside and be greeted by an open and inviting layout that seamlessly connects the living spaces. The expansive living area is perfect for entertaining, with the oversized stacking door to the California Room that floods the space with natural light. The kitchen is a chef''s dream, boasting KitchenAid stainless steel appliances including the 6burner plus griddle range and the 42” Built-in Refrigerator, farm sink, ample quartz counters, and a large walk-in pantry. The double ovens make holidays and entertaining a breeze. Adjacent dining area provides the perfect spot for everday dining and entertaining.
Retreat to the primary suite, your personal sanctuary, complete with a luxurious en-suite bathroom that features dual vanities, a soaking tub and separate step-in shower. This Primary suite also includes a walk-in closet as well as a covered view deck with room to enjoy the gorgeous vistas. Each additional bedroom offers its own unique charm, with plenty of space, their own bathrooms as well as balconies and decks for relaxing. Two secondary bedrooms are on the second floor and one is on the first floor. Convenient Bonus Room with powder bath on the 3rd floor is a perfect office, media room or guest suite.
Outside, the backyard oasis awaits! Unwind in the spa, or relax in the California room under a starry sky with a fire in the fireplace. Whether you''re hosting a summer barbecue or enjoying a quiet evening under the stars, this outdoor space has it all.
Nestled in a desirable location, this home offers easy access to a variety of amenities including walkable path to the school and the Hilltop Club with the gym, pool and more. Enjoy all the amenities in RMV that are benefits of living at 7 Paladino Court!
Step inside and be greeted by an open and inviting layout that seamlessly connects the living spaces. The expansive living area is perfect for entertaining, with the oversized stacking door to the California Room that floods the space with natural light. The kitchen is a chef''s dream, boasting KitchenAid stainless steel appliances including the 6burner plus griddle range and the 42” Built-in Refrigerator, farm sink, ample quartz counters, and a large walk-in pantry. The double ovens make holidays and entertaining a breeze. Adjacent dining area provides the perfect spot for everday dining and entertaining.
Retreat to the primary suite, your personal sanctuary, complete with a luxurious en-suite bathroom that features dual vanities, a soaking tub and separate step-in shower. This Primary suite also includes a walk-in closet as well as a covered view deck with room to enjoy the gorgeous vistas. Each additional bedroom offers its own unique charm, with plenty of space, their own bathrooms as well as balconies and decks for relaxing. Two secondary bedrooms are on the second floor and one is on the first floor. Convenient Bonus Room with powder bath on the 3rd floor is a perfect office, media room or guest suite.
Outside, the backyard oasis awaits! Unwind in the spa, or relax in the California room under a starry sky with a fire in the fireplace. Whether you''re hosting a summer barbecue or enjoying a quiet evening under the stars, this outdoor space has it all.
Nestled in a desirable location, this home offers easy access to a variety of amenities including walkable path to the school and the Hilltop Club with the gym, pool and more. Enjoy all the amenities in RMV that are benefits of living at 7 Paladino Court!
Property Details
Price:
$8,000
MLS #:
OC24226672
Status:
Active
Beds:
4
Baths:
5
Address:
7 Paladino Court
Type:
Rental
Subtype:
Single Family Residence
Subdivision:
Heirloom ESHEIR
Neighborhood:
esenesencia
City:
Rancho Mission Viejo
Listed Date:
Nov 3, 2024
State:
CA
Finished Sq Ft:
3,184
ZIP:
92694
Lot Size:
4,940 sqft / 0.11 acres (approx)
Year Built:
2016
See this Listing
Mortgage Calculator
Schools
High School:
Tesoro
Interior
Accessibility Features
32 Inch Or More Wide Doors
Appliances
6 Burner Stove, Dishwasher, E N E R G Y S T A R Qualified Appliances, E N E R G Y S T A R Qualified Water Heater, Disposal, Gas Range, High Efficiency Water Heater, Hot Water Circulator, Ice Maker, Microwave, Range Hood, Refrigerator, Self Cleaning Oven, Tankless Water Heater, Vented Exhaust Fan, Water Line to Refrigerator
Cooling
Central Air, Dual, E N E R G Y S T A R Qualified Equipment, High Efficiency
Fireplace Features
Outside, Patio, Electric
Flooring
Carpet, Tile, Wood
Heating
Central, E N E R G Y S T A R Qualified Equipment
Interior Features
Built-in Features, Ceiling Fan(s), High Ceilings, Open Floorplan, Pantry, Quartz Counters, Recessed Lighting, Wired for Sound
Pets Allowed
Breed Restrictions
Window Features
Custom Covering, Double Pane Windows, Drapes, E N E R G Y S T A R Qualified Windows, Low Emissivity Windows, Plantation Shutters, Screens
Exterior
Association Amenities
Pickleball, Pool, Spa/ Hot Tub, Barbecue, Dog Park, Tennis Court(s), Sport Court, Gym/ Ex Room, Clubhouse, Maintenance Front Yard
Community Features
Biking, Curbs, Dog Park, Hiking, Gutters, Park, Sidewalks, Storm Drains, Street Lights, Suburban
Electric
220 Volts For Spa, Standard
Exterior Features
Lighting, Rain Gutters
Fencing
Block, Excellent Condition, Wrought Iron
Foundation Details
Slab
Garage Spaces
2.00
Lot Features
6-10 Units/ Acre, Back Yard, Bluff, Close to Clubhouse, Corner Lot, Cul- De- Sac, Landscaped, Level with Street, Level, Park Nearby, Sprinklers Drip System, Sprinklers Timer
Parking Features
Driveway Level, Garage, Garage Faces Front, Garage – Single Door
Parking Spots
2.00
Pool Features
Association, Community
Roof
Tile
Security Features
Carbon Monoxide Detector(s), Fire and Smoke Detection System, Fire Rated Drywall, Fire Sprinkler System, Security System, Smoke Detector(s)
Sewer
Public Sewer
Spa Features
Private, Above Ground
Stories Total
3
View
Canyon, City Lights, Hills, Neighborhood, Panoramic
Water Source
Public
Financial
HOA Name
Rancho MMC
Utilities
Cable Available, Electricity Available, Electricity Connected, Natural Gas Available, Natural Gas Connected, Phone Available, Sewer Available, Sewer Connected, Underground Utilities, Water Available, Water Connected
Map
Community
- Address7 Paladino Court Rancho Mission Viejo CA
- AreaESEN – Esencia
- SubdivisionHeirloom (ESHEIR)
- CityRancho Mission Viejo
- CountyOrange
- Zip Code92694
Similar Listings Nearby
- 502 Sunrise Road
Rancho Mission Viejo, CA$9,950
1.12 miles away
- 30902 Via Mirador
San Juan Capistrano, CA$9,800
3.75 miles away
- 4413 Mar Escarpa
San Clemente, CA$9,500
4.98 miles away
- 10 Lafayette Lane
Coto de Caza, CA$9,200
3.77 miles away
- 26612 ROYALE DR
San Juan Capistrano, CA$8,800
4.41 miles away
- 28741 Calle Posada
San Juan Capistrano, CA$8,500
2.55 miles away
- 57 Flintridge Avenue
Ladera Ranch, CA$8,500
3.15 miles away
- 12 Water Lily Way
Coto de Caza, CA$8,400
2.58 miles away
- 72 Downing Street
Ladera Ranch, CA$8,200
2.64 miles away
- 28 Drackert Lane
Ladera Ranch, CA$8,000
2.27 miles away
7 Paladino Court
Rancho Mission Viejo, CA
LIGHTBOX-IMAGES






























































































