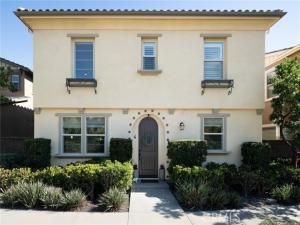Welcome to this exceptional 3-bedroom, 2.5-bathroom single-family home offering 1,921 sq. ft. of stylish living in the highly sought-after Citron neighborhood of Rancho Mission Viejo. This unique residence boasts a private front entrance with serene hillside views right from your doorstep.
Inside, an open and airy layout is highlighted by soaring two-story ceilings, gorgeous engineered hardwood floors, plantation shutters, and custom window shades. At the heart of the home, the oversized kitchen island with quartz countertops provides the perfect gathering space for cooking, dining, and entertaining. The kitchen is further enhanced with a marble backsplash, Whirlpool stainless steel appliances, crisp white shaker cabinetry with soft-close drawers, and abundant pantry storage. Counter seating offers a spot for casual meals, while the adjacent dining area is ideal for larger gatherings. Upstairs, the primary suite serves as a relaxing retreat with a spa-inspired en-suite featuring dual vanities, a soaking tub, a separate walk-in shower, and a generous walk-in closet. Two secondary bedrooms connected by a pass through bathroom, plus a convenient laundry room with sink, overhead cabinetry, and folding counter, complete the second floor. Perfect for indoor-outdoor living, the home also features two upgraded backyard patios with stamped concrete—ideal for entertaining, relaxing, barbecuing, or playtime with pets. Residents of Esencia enjoy an unmatched lifestyle with access to resort-style amenities, including multiple clubhouses, 8 pools, 3 state-of-the-art gyms, sports fields, a dog park, community farms, scenic hiking trails, tennis and pickleball courts, the Boulder Pond, Camp Out facility, and more. Families will love the close proximity to the award-winning Esencia K-8 School. With a prime location just 15 minutes from the beach and quick access to the 241 and 5 freeways, this home truly captures the best of Southern California living.
Inside, an open and airy layout is highlighted by soaring two-story ceilings, gorgeous engineered hardwood floors, plantation shutters, and custom window shades. At the heart of the home, the oversized kitchen island with quartz countertops provides the perfect gathering space for cooking, dining, and entertaining. The kitchen is further enhanced with a marble backsplash, Whirlpool stainless steel appliances, crisp white shaker cabinetry with soft-close drawers, and abundant pantry storage. Counter seating offers a spot for casual meals, while the adjacent dining area is ideal for larger gatherings. Upstairs, the primary suite serves as a relaxing retreat with a spa-inspired en-suite featuring dual vanities, a soaking tub, a separate walk-in shower, and a generous walk-in closet. Two secondary bedrooms connected by a pass through bathroom, plus a convenient laundry room with sink, overhead cabinetry, and folding counter, complete the second floor. Perfect for indoor-outdoor living, the home also features two upgraded backyard patios with stamped concrete—ideal for entertaining, relaxing, barbecuing, or playtime with pets. Residents of Esencia enjoy an unmatched lifestyle with access to resort-style amenities, including multiple clubhouses, 8 pools, 3 state-of-the-art gyms, sports fields, a dog park, community farms, scenic hiking trails, tennis and pickleball courts, the Boulder Pond, Camp Out facility, and more. Families will love the close proximity to the award-winning Esencia K-8 School. With a prime location just 15 minutes from the beach and quick access to the 241 and 5 freeways, this home truly captures the best of Southern California living.
Property Details
Price:
$1,149,999
MLS #:
OC25223523
Status:
Active
Beds:
3
Baths:
3
Type:
Single Family
Subtype:
Single Family Residence
Subdivision:
Citron ESCITRR
Neighborhood:
esen
Listed Date:
Sep 27, 2025
Finished Sq Ft:
1,921
Lot Size:
2,286 sqft / 0.05 acres (approx)
Year Built:
2017
See this Listing
Schools
School District:
Capistrano Unified
High School:
Tesoro
Interior
Appliances
DW, GD, MW, GR, SCO, TW
Bathrooms
2 Full Bathrooms, 1 Half Bathroom
Cooling
CA
Flooring
CARP
Heating
CF
Laundry Features
IR, IN, UL, WH
Exterior
Community Features
SDW, SL, SUB, CRB, CW, HIKI, BIKI, DGP
Parking Spots
2
Security Features
SD, COD
Financial
HOA Fee
$349
HOA Frequency
MO
Map
Community
- AddressMajeza Lot 60 Rancho Mission Viejo CA
- SubdivisionCitron (ESCITRR)
- CityRancho Mission Viejo
- CountyOrange
- Zip Code92694
Subdivisions in Rancho Mission Viejo
- Aria ESARI
- Aurora ESAURO
- Avocet ESEVO
- Botanica BTNC
- Canopy ESCANO
- Citron ESCITRR
- Cortesa ESCORT
- Dahlia DHLA
- Evolve EVLE
- Harvest HARV
- Haven HVEN
- Heirloom ESHEIR
- Iris ESIRIS
- Oasis OSIS
- Paisley PSLY
- Portico PTCO
- RYLAND-SENDERO SENRY
- Sage ESSAGE
- SEACOUNTRY-SENDERO SENSC
- Serenity SRNTY
- SHEA HOMES-GAVILAN SENSH
- Trellis ESTRELL
- Vida ESVDW
Market Summary
Current real estate data for Single Family in Rancho Mission Viejo as of Nov 22, 2025
48
Single Family Listed
52
Avg DOM
455
Avg $ / SqFt
$941,029
Avg List Price
Property Summary
- Located in the Citron (ESCITRR) subdivision, Majeza Lot 60 Rancho Mission Viejo CA is a Single Family for sale in Rancho Mission Viejo, CA, 92694. It is listed for $1,149,999 and features 3 beds, 3 baths, and has approximately 1,921 square feet of living space, and was originally constructed in 2017. The current price per square foot is $599. The average price per square foot for Single Family listings in Rancho Mission Viejo is $455. The average listing price for Single Family in Rancho Mission Viejo is $941,029.
Similar Listings Nearby
Majeza Lot 60
Rancho Mission Viejo, CA


