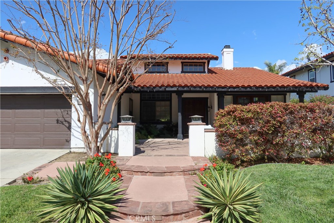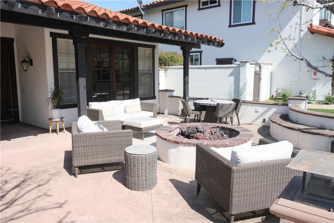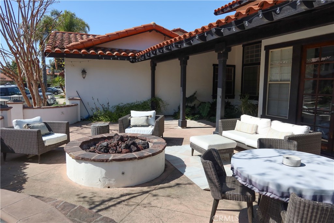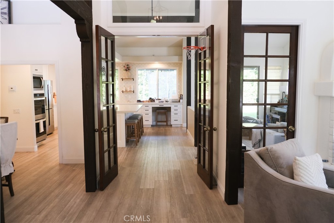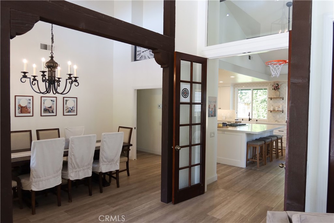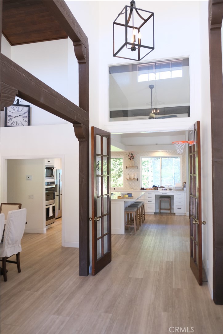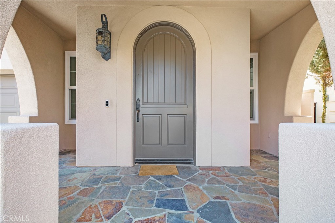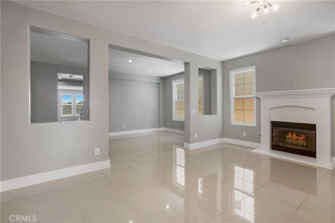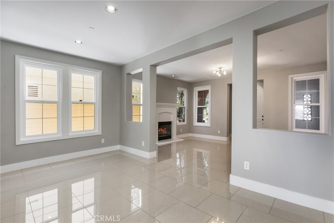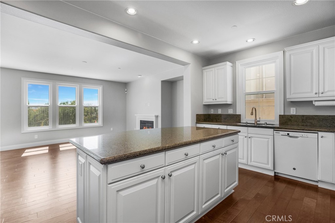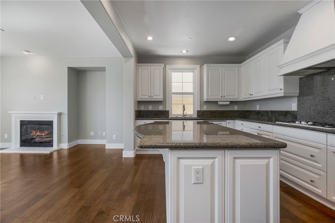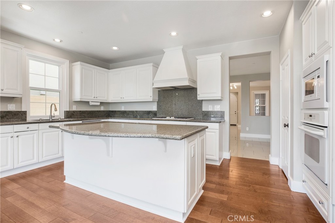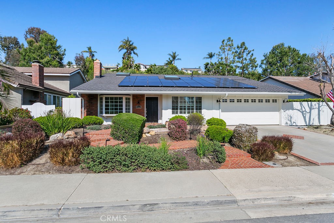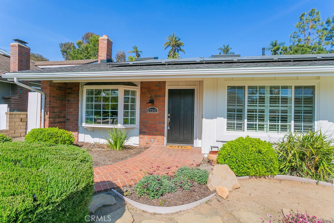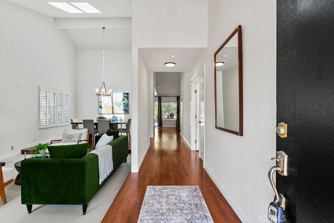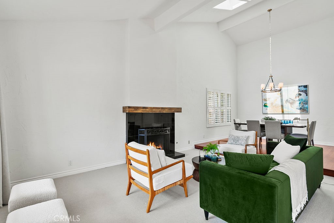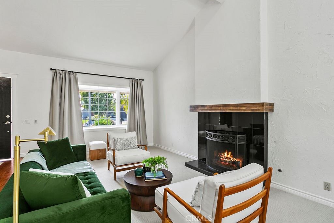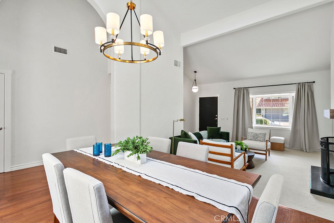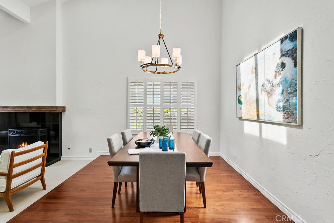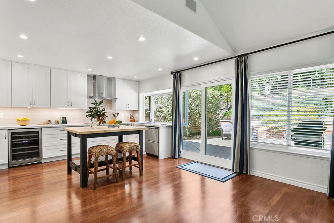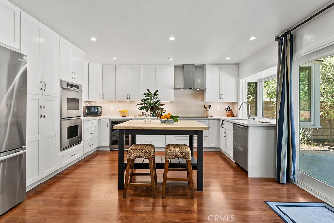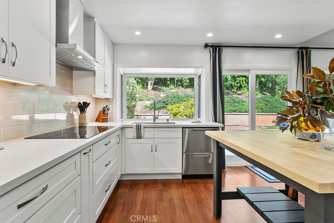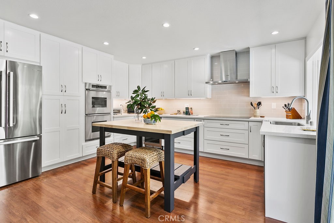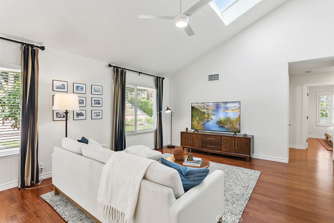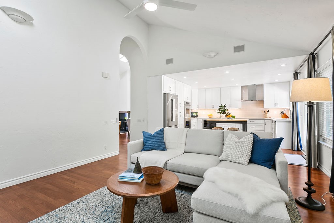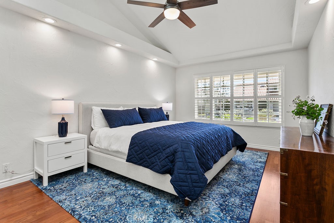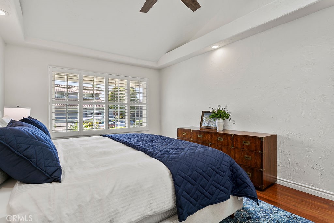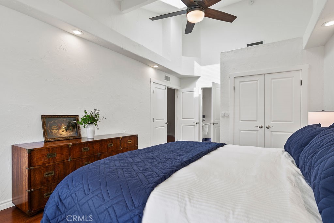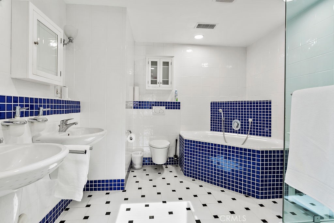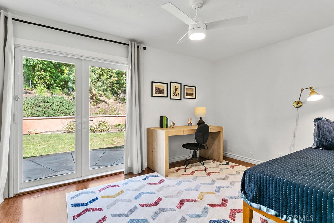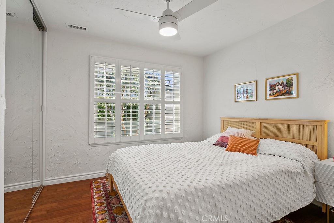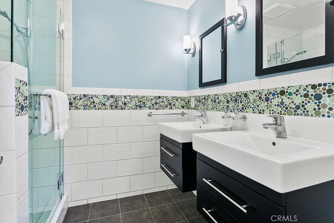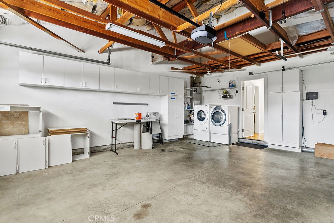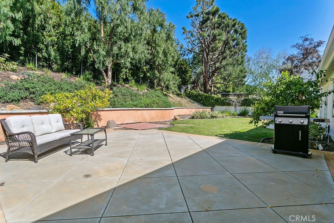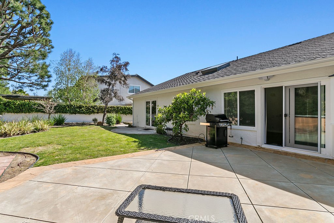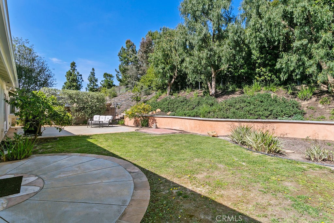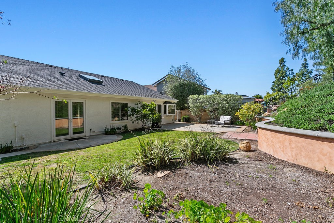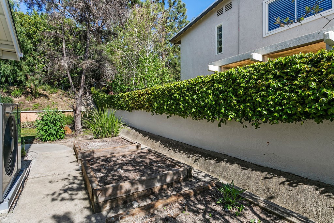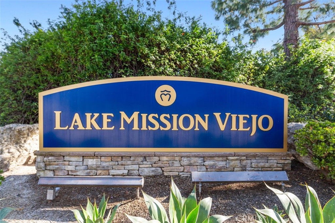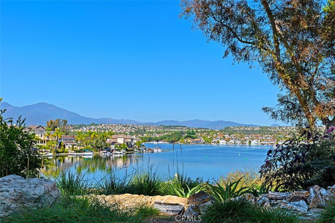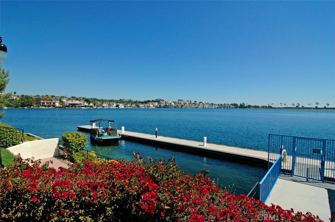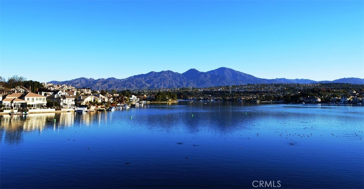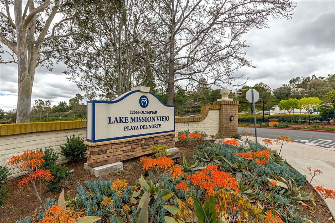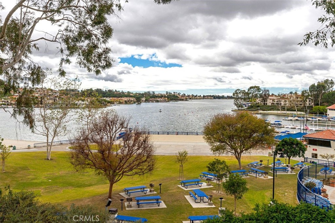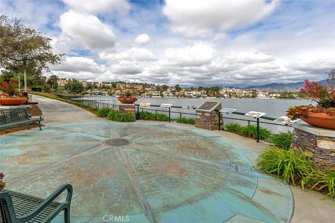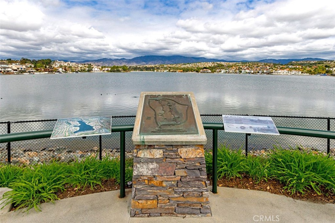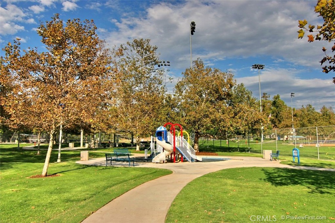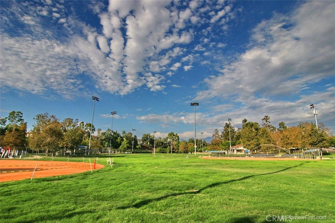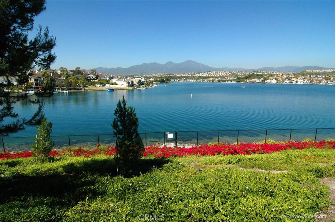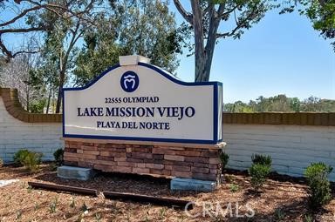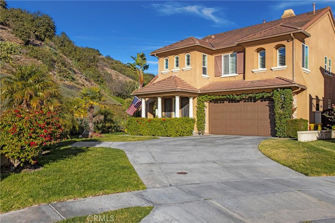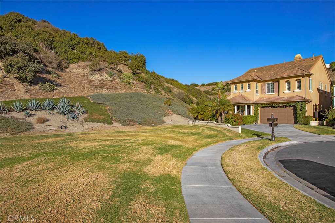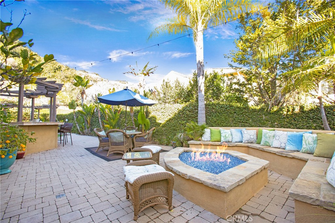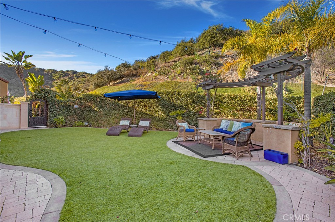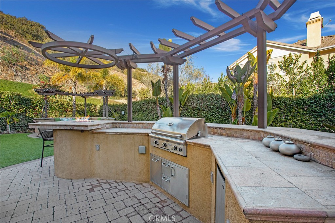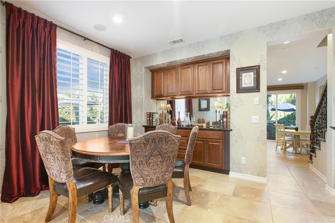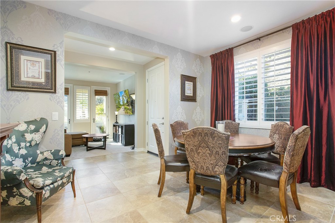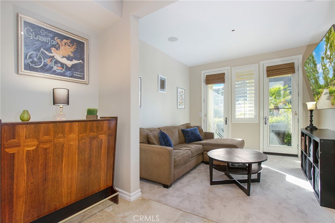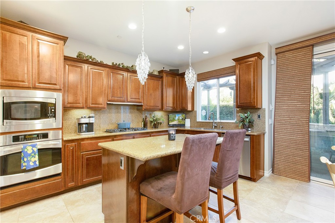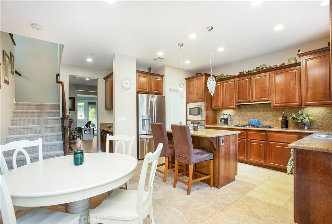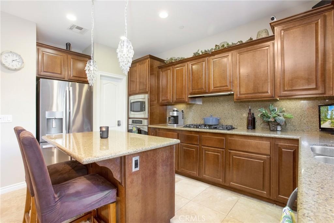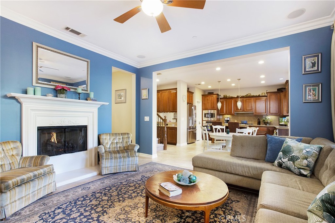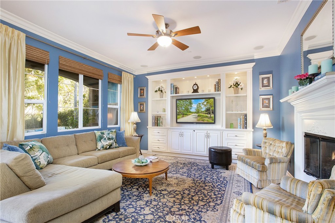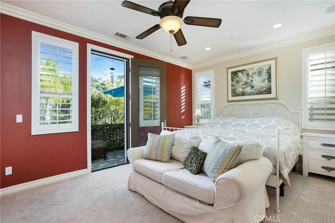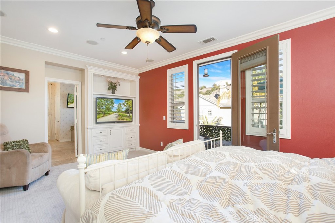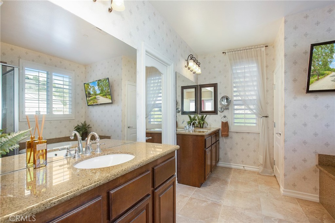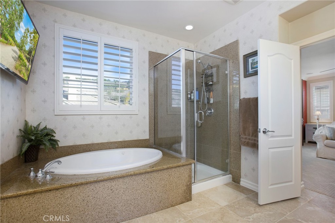This resort style, tastefully furnished 4 bedroom single family home has great floor plan: open-concept living area/ modern kitchen / paradise like backyard/ main floor guest bedroom and full bathroom/master suite, two secondary bedrooms, and a bonus loft on the second floor;
Open the front door, you will be welcomed by luxuriousness of the space: high ceiling for the first floor, partially wood decoration wall, plantation shutters, custom light fixtures, and well designed floor plan: On the first floor, there is modern kitchen with walk in pantry, large island, white cabinetry, stainless steel appliances. One guest bedroom with full bath room on the first floor, which provide convenience for elder members or guests. Upon walking to the upstairs, you will be welcomed by bonus loft; A beautiful master suite with a walk-in closet, dual vanity, walk-in glass shower and oversized tub. Two other bedrooms share one Jack & Jail bathroom, dual vanity. Well size laundry with modern washer, dryer and one sink make your clothing fresh every day. Outside the house, the backyard provides fantastic space and functional items such as BBQ/Fire pit/ swing and slide/ sitting area for both adults and kids.
Amazing community amenities: swimming pools, gym, clubhouse, playground, sport courts, trails etc. Great schools, K-8 school is within a couple of minutes walking distance.
Leasing term is flexible, furniture is discussible, and this rate is for annual lease rate. If you plan to rent months, rate will be adjusted higher according to season and lease length. Thanks!
Open the front door, you will be welcomed by luxuriousness of the space: high ceiling for the first floor, partially wood decoration wall, plantation shutters, custom light fixtures, and well designed floor plan: On the first floor, there is modern kitchen with walk in pantry, large island, white cabinetry, stainless steel appliances. One guest bedroom with full bath room on the first floor, which provide convenience for elder members or guests. Upon walking to the upstairs, you will be welcomed by bonus loft; A beautiful master suite with a walk-in closet, dual vanity, walk-in glass shower and oversized tub. Two other bedrooms share one Jack & Jail bathroom, dual vanity. Well size laundry with modern washer, dryer and one sink make your clothing fresh every day. Outside the house, the backyard provides fantastic space and functional items such as BBQ/Fire pit/ swing and slide/ sitting area for both adults and kids.
Amazing community amenities: swimming pools, gym, clubhouse, playground, sport courts, trails etc. Great schools, K-8 school is within a couple of minutes walking distance.
Leasing term is flexible, furniture is discussible, and this rate is for annual lease rate. If you plan to rent months, rate will be adjusted higher according to season and lease length. Thanks!
Property Details
Price:
$6,000
MLS #:
OC25084290
Status:
Active
Beds:
4
Baths:
3
Address:
91 Baculo Street
Type:
Rental
Subtype:
Single Family Residence
Subdivision:
Briosa ESBRIO
Neighborhood:
esenesencia
City:
Rancho Mission Viejo
Listed Date:
Apr 16, 2025
State:
CA
Finished Sq Ft:
2,021
ZIP:
92694
Lot Size:
3,833 sqft / 0.09 acres (approx)
Year Built:
2016
See this Listing
Mortgage Calculator
Schools
School District:
Capistrano Unified
High School:
Tesoro
Interior
Accessibility Features
32 Inch Or More Wide Doors, Parking
Appliances
Barbecue, Built- In Range, Dishwasher, Gas Oven, Gas Range, Microwave, Refrigerator, Water Heater
Basement
Finished
Cooling
Central Air
Fireplace Features
None
Flooring
Carpet, Laminate
Heating
Central
Interior Features
Built-in Features, Ceiling Fan(s), Crown Molding, High Ceilings, Open Floorplan, Partially Furnished
Pets Allowed
Breed Restrictions, Cats O K, Dogs O K, Number Limit, Size Limit
Window Features
Double Pane Windows
Exterior
Association Amenities
Pickleball, Pool, Spa/ Hot Tub, Barbecue, Dog Park, Tennis Court(s), Sport Court, Gym/ Ex Room, Clubhouse, Billiard Room, Maintenance Front Yard
Community Features
Curbs, Dog Park, Hiking, Park, Mountainous, Sidewalks, Urban
Electric
Electricity – On Property
Exterior Features
Lighting, Rain Gutters
Foundation Details
Combination
Garage Spaces
2.00
Lot Features
11-15 Units/ Acre, Back Yard, Landscaped, Paved, Sprinkler System, Yard
Parking Features
Built- In Storage, Covered, Direct Garage Access, Driveway, Paved, Garage Faces Front, Garage – Single Door
Parking Spots
4.00
Pool Features
Association, Community, Heated
Roof
Tile
Security Features
Carbon Monoxide Detector(s), Smoke Detector(s)
Sewer
Public Sewer
Spa Features
Association, Community, Heated
Stories Total
2
View
City Lights, Park/ Greenbelt
Water Source
Public
Financial
HOA Name
First service
Utilities
Cable Available, Natural Gas Available, Sewer Available, Water Available
Map
Community
- Address91 Baculo Street Rancho Mission Viejo CA
- AreaESEN – Esencia
- SubdivisionBriosa (ESBRIO)
- CityRancho Mission Viejo
- CountyOrange
- Zip Code92694
Similar Listings Nearby
- 31332 Paseo Cadiz
San Juan Capistrano, CA$7,500
2.81 miles away
- 5 Jackson Court
Coto de Caza, CA$7,300
3.07 miles away
- 15 Via Abajar
San Clemente, CA$7,000
4.50 miles away
- 262 Heartland Way
Rancho Mission Viejo, CA$7,000
1.41 miles away
- 291 Heartland Way
Rancho Mission Viejo, CA$7,000
1.33 miles away
- 27242 Cordero Lane
Mission Viejo, CA$7,000
4.24 miles away
- 57 Calle Akelia
San Clemente, CA$6,950
3.56 miles away
- 18 Winfield Drive
Ladera Ranch, CA$6,850
3.36 miles away
- 131 Ruby Road
Rancho Mission Viejo, CA$6,800
1.37 miles away
- 4 Sutherland Drive
Ladera Ranch, CA$6,300
2.55 miles away
91 Baculo Street
Rancho Mission Viejo, CA
LIGHTBOX-IMAGES












































