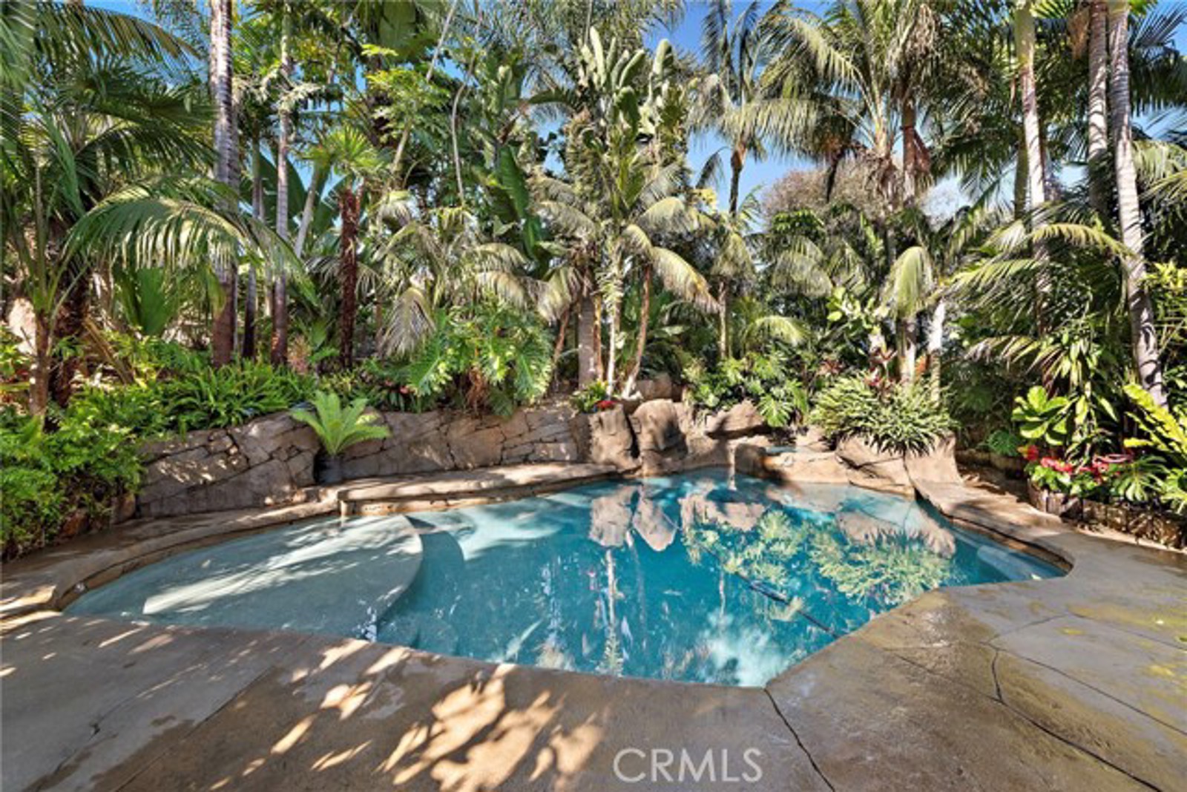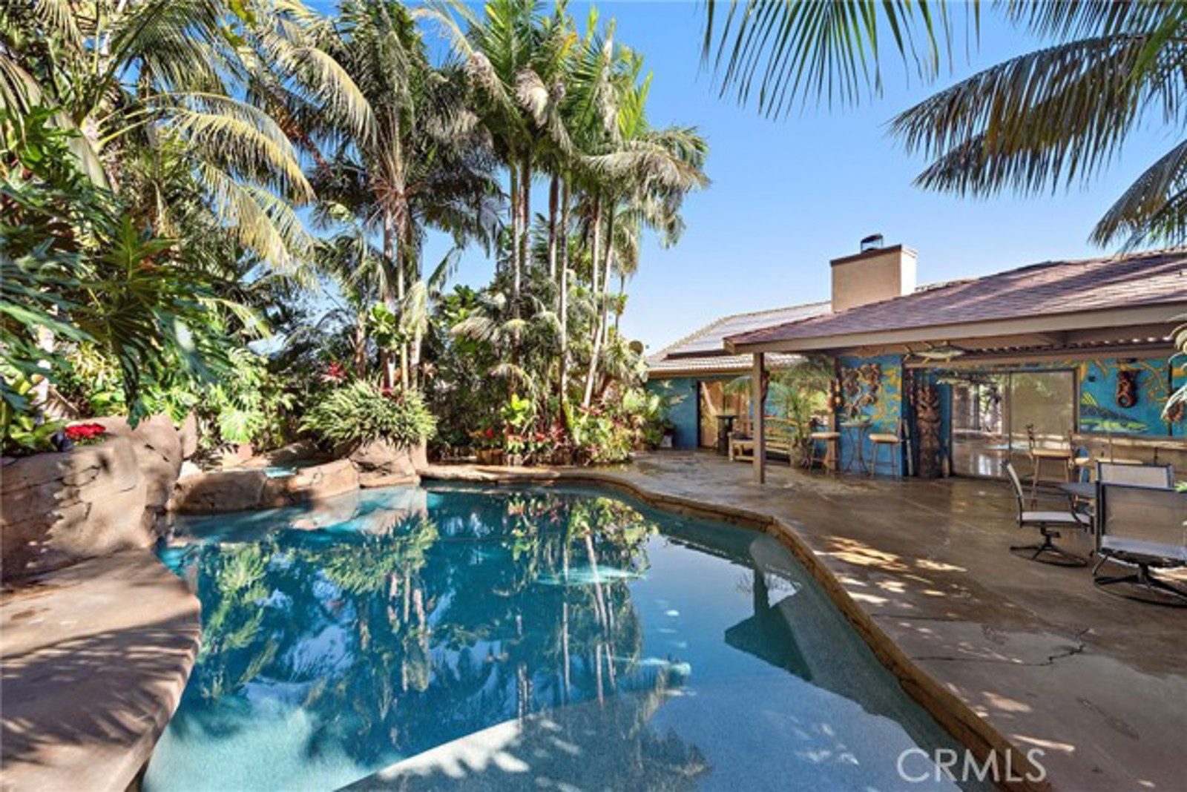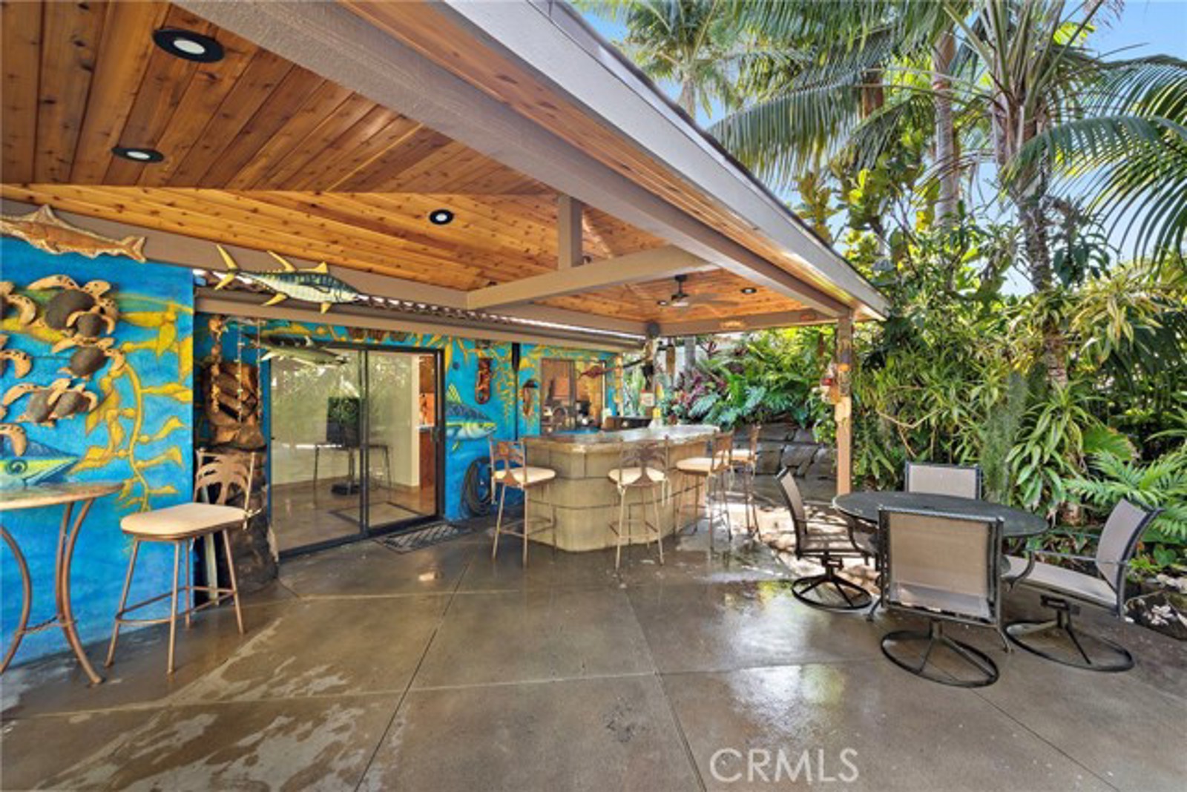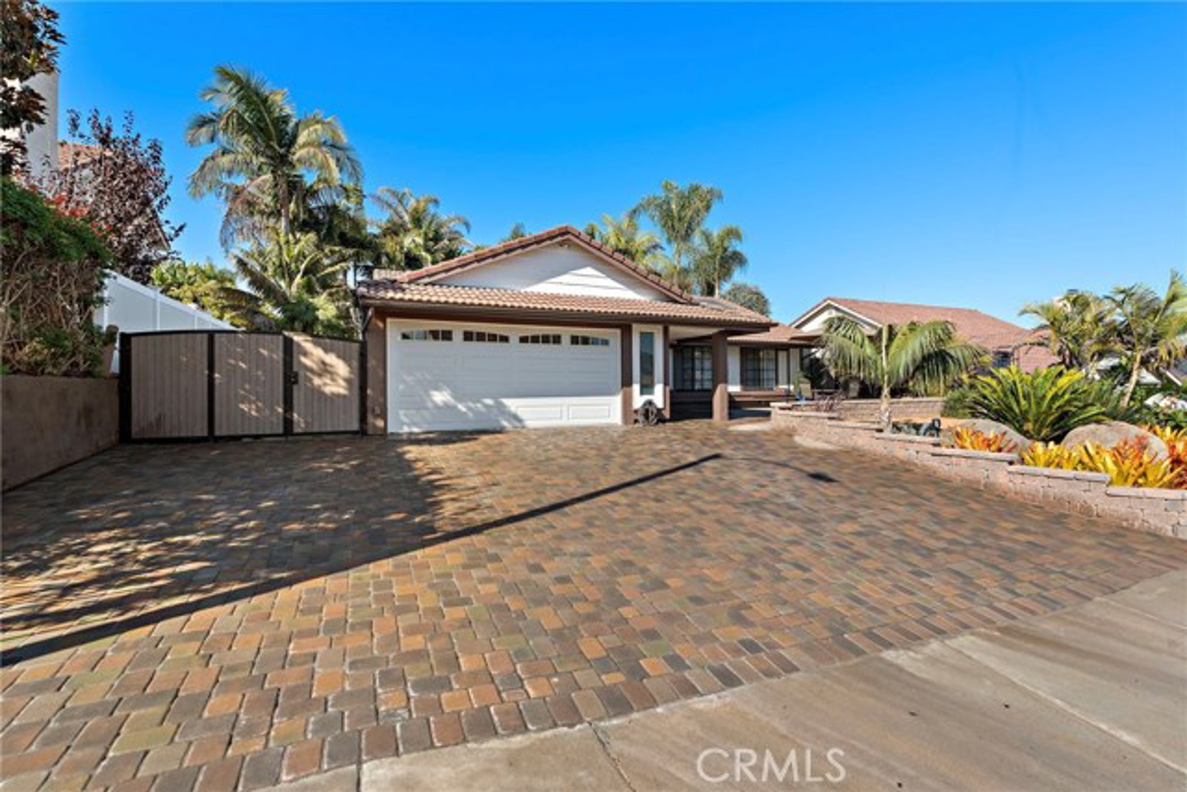BRAND NEW! Corner Lot with Hillside Views! This exceptional home now features hardwood flooring throughout and fully upgraded, custom cabinetry. Washer, dryer, and refrigerator are all included for your convenience! Enjoy your mornings in the private front yard or relax in the evening on the balcony with beautiful sunset views. Thank you for your patience! We know many of you have expressed interest in this property while it was on the market, but due to ongoing upgrade projects, we had to delay showings. Finally, the wait is over! We are thrilled to announce that the home is now officially ready and upgraded to perfection to present to you in its very best condition. We invite you to schedule a visit and see this beautifully enhanced property for yourself.
First-Floor Convenience & Privacy: The main level hosts a private guest suite with an en-suite bathroom, ideal for visitors or multi-generational living. A well-planned laundry room and an attached two-car garage add efficiency to everyday life.
Second-Floor Living & Entertaining: At the heart of the home is an impressive kitchen featuring sleek cabinetry, quartz countertops, a large island, and high-end stainless steel appliances a true chef’s dream. The open-concept living and dining areas flow seamlessly, creating an inviting space for gatherings. A convenient powder room completes the main living floor.
Elegant Master Suite Retreat: Upstairs, the master suite serves as a luxurious escape, boasting a spacious walk-in closet and an elegant en-suite bathroom with dual sinks and an oversized shower. Each additional bedroom features recessed lighting and modern finishes, designed for comfort and style.
Resort-Style Amenities & Prime Location: Ideal for families, this home is steps away from Rancho Mission Viejo’s top-tier amenities, including pools, a clubhouse, a lagoon pool, fitness centers, sports parks, nature trails, a community garden, and more. The neighborhood provides a perfect balance of serene living and accessibility to shopping, dining, entertainment, and major freeways for convenient commuting.
This exceptional residence is available now offering a unique opportunity to live in a brand-new, beautifully crafted home in one of Orange County’s most desirable communities. Don’t miss the chance to experience resort-style living every day.
First-Floor Convenience & Privacy: The main level hosts a private guest suite with an en-suite bathroom, ideal for visitors or multi-generational living. A well-planned laundry room and an attached two-car garage add efficiency to everyday life.
Second-Floor Living & Entertaining: At the heart of the home is an impressive kitchen featuring sleek cabinetry, quartz countertops, a large island, and high-end stainless steel appliances a true chef’s dream. The open-concept living and dining areas flow seamlessly, creating an inviting space for gatherings. A convenient powder room completes the main living floor.
Elegant Master Suite Retreat: Upstairs, the master suite serves as a luxurious escape, boasting a spacious walk-in closet and an elegant en-suite bathroom with dual sinks and an oversized shower. Each additional bedroom features recessed lighting and modern finishes, designed for comfort and style.
Resort-Style Amenities & Prime Location: Ideal for families, this home is steps away from Rancho Mission Viejo’s top-tier amenities, including pools, a clubhouse, a lagoon pool, fitness centers, sports parks, nature trails, a community garden, and more. The neighborhood provides a perfect balance of serene living and accessibility to shopping, dining, entertainment, and major freeways for convenient commuting.
This exceptional residence is available now offering a unique opportunity to live in a brand-new, beautifully crafted home in one of Orange County’s most desirable communities. Don’t miss the chance to experience resort-style living every day.
Property Details
Price:
$5,000
MLS #:
OC24231846
Status:
Active
Beds:
4
Baths:
4
Address:
421 Aspen Road
Type:
Rental
Subtype:
Single Family Residence
Neighborhood:
699notdefined
City:
Rancho Mission Viejo
Listed Date:
Nov 11, 2024
State:
CA
Finished Sq Ft:
2,182
ZIP:
92694
Lot Size:
2,182 sqft / 0.05 acres (approx)
Year Built:
2024
See this Listing
Mortgage Calculator
Schools
Interior
Cooling
Central Air
Fireplace Features
None
Pets Allowed
Breed Restrictions, Dogs O K, Number Limit, Size Limit
Exterior
Association Amenities
Pool, Barbecue, Dog Park, Tennis Court(s), Sport Court, Gym/ Ex Room, Clubhouse, Billiard Room, Card Room, Guard
Community Features
Biking, Dog Park, Hiking, Lake, Street Lights
Garage Spaces
2.00
Lot Features
Close to Clubhouse, Front Yard, Landscaped
Parking Features
Garage
Parking Spots
2.00
Pool Features
Community
Sewer
Public Sewer
Stories Total
3
View
Neighborhood
Water Source
Public
Financial
Association Fee
313.00
HOA Name
Rancho MMC
Map
Community
- Address421 Aspen Road Rancho Mission Viejo CA
- Area699 – Not Defined
- CityRancho Mission Viejo
- CountyOrange
- Zip Code92694
Similar Listings Nearby
- 36 Salvatore
Ladera Ranch, CA$6,400
3.49 miles away
- 22 Calle Akelia
San Clemente, CA$6,200
2.67 miles away
- 2919 Bonanza
San Clemente, CA$6,200
4.51 miles away
- 16 Yerra Street
Rancho Mission Viejo, CA$6,000
1.83 miles away
- 2967 Bonanza
San Clemente, CA$5,999
4.50 miles away
- 1 Bower Lane
Ladera Ranch, CA$5,999
3.74 miles away
- 712 Sunrise
Rancho Mission Viejo, CA$5,900
2.29 miles away
- 281 Autumn Way
Rancho Mission Viejo, CA$5,900
0.27 miles away
- 90 Baculo Street
Rancho Mission Viejo, CA$5,850
1.33 miles away
- 20 Calle Akelia
San Clemente, CA$5,800
2.68 miles away
421 Aspen Road
Rancho Mission Viejo, CA
LIGHTBOX-IMAGES



























































































































































































































