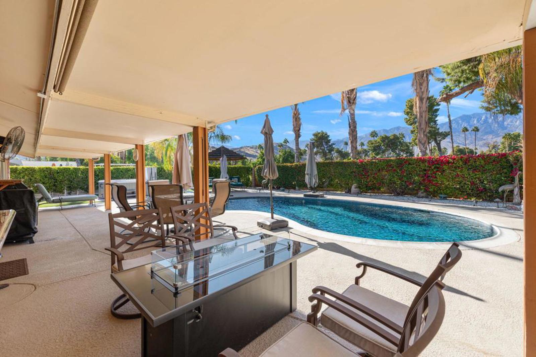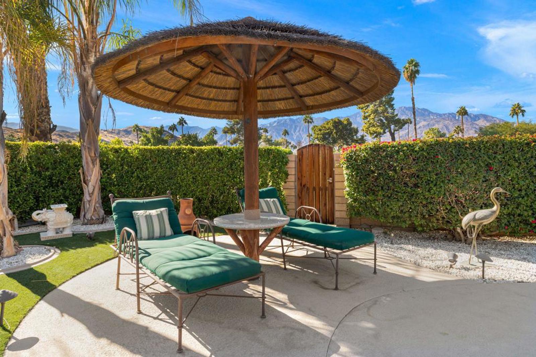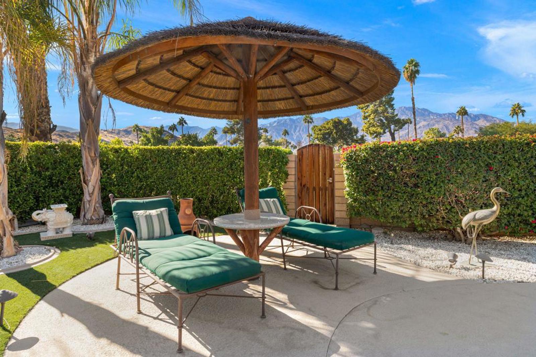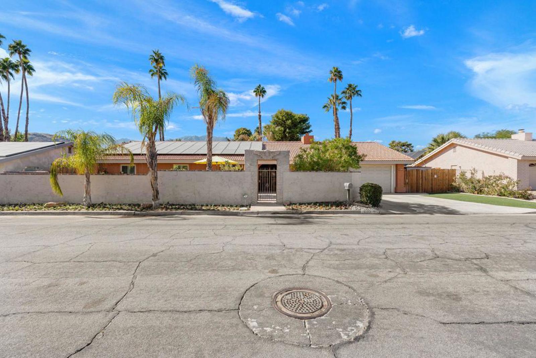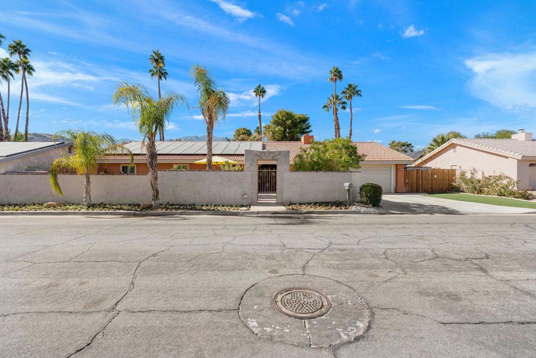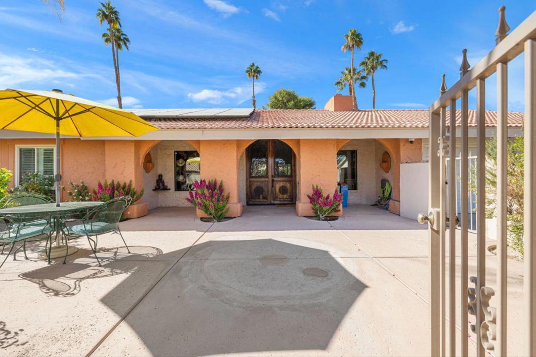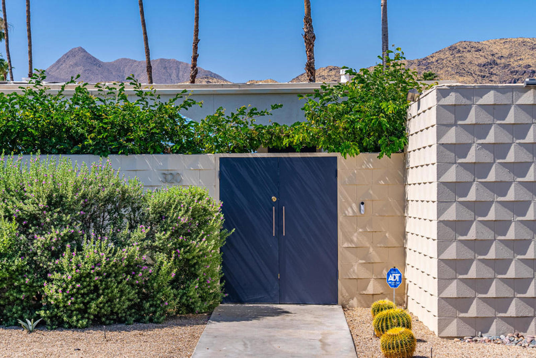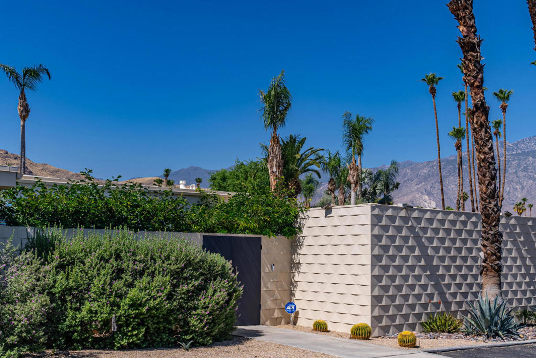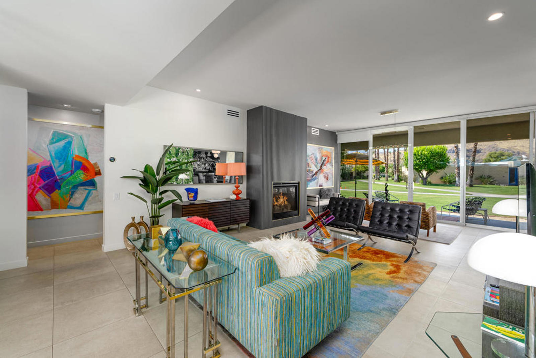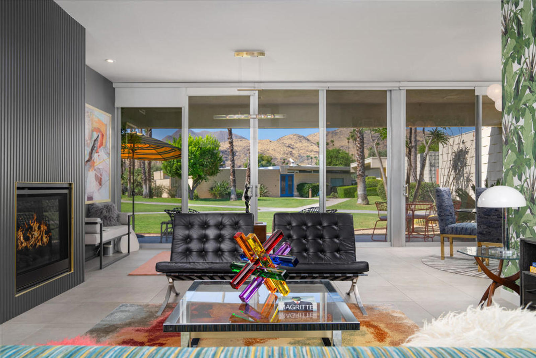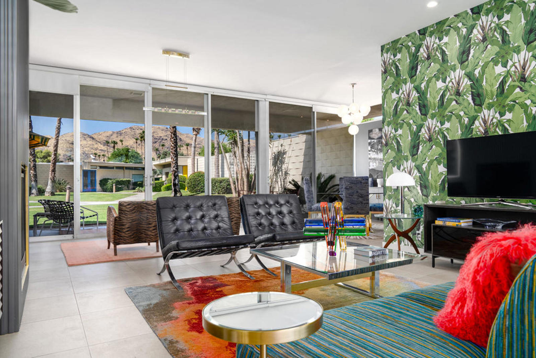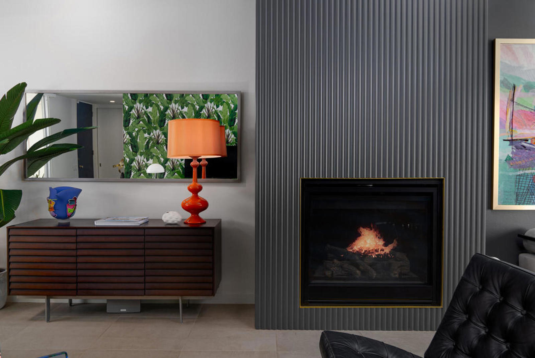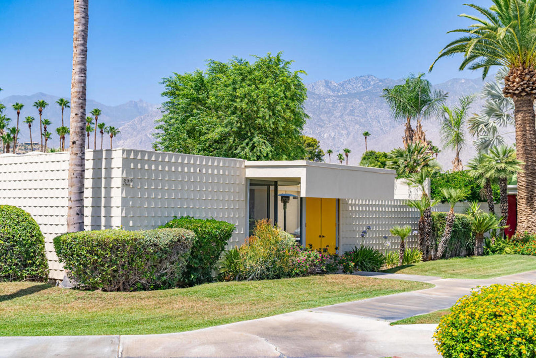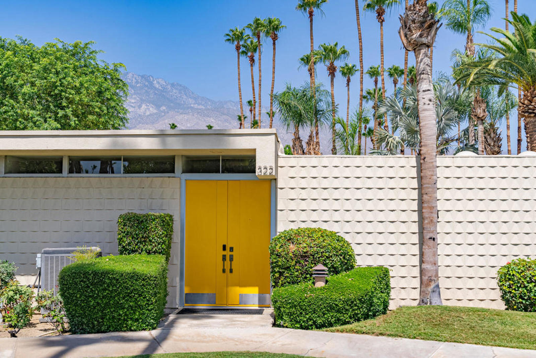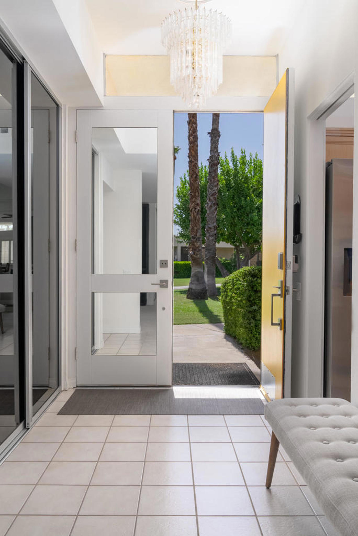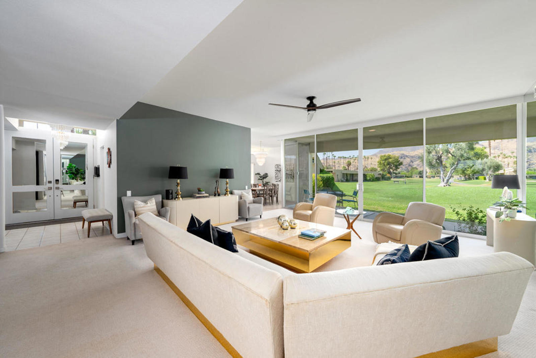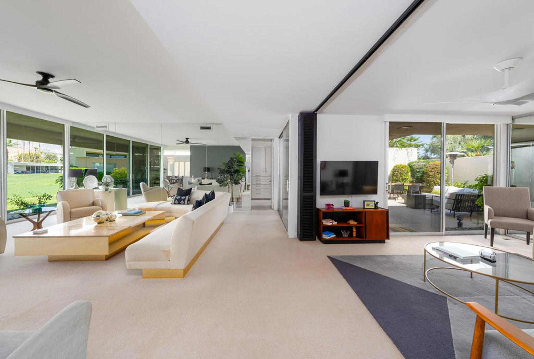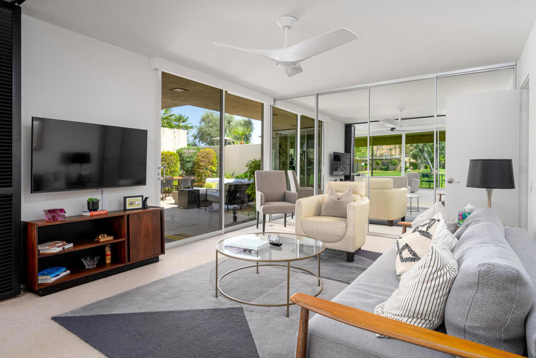There are multiple listings for this address:
Discover your own private oasis in this exquisitely remodeled and fully furnished desert retreat, where luxury meets comfort to create an everyday vacation experience. This expansive property boasts one of the largest one-story layouts in the gated Victoria Falls community, offering 5 bedrooms, 5.5 bathrooms, and an attached casita with a private entrance, all set on over half an acre. Step through the private courtyard with its soothing water feature into a grand entry that opens to a luxurious living space. The heart of the home features a chef’s kitchen with updated countertops, stainless steel appliances, and an oversized island, complemented by a cozy den and an elegant living room with a fireplace and wet bar. Large windows frame views of the serene backyard oasis, complete with a resort-sized saltwater pool, raised spa, and retractable awnings. The primary suite is a true retreat, boasting a fireplace, custom shower, and walk-in closet, while three additional en-suite bedrooms provide ample space for guests. Premium finishes throughout include high ceilings, plantation shutters, custom blinds, new large tile flooring, and fresh paint. Outdoor enthusiasts will appreciate the community’s tennis, pickleball, and basketball courts, as well as proximity to world-class golf courses. With a three-car garage and a location just a short drive from Palm Springs International Airport, shopping, and dining, this turnkey home offers the perfect blend of luxury, comfort, and convenience in a coveted desert setting.
Property Details
Price:
$1,375,000
MLS #:
24449293
Status:
Active
Beds:
5
Baths:
5
Address:
40 Scarborough Way
Type:
Single Family
Subtype:
Single Family Residence
Subdivision:
Victoria Falls
Neighborhood:
321ranchomirage
City:
Rancho Mirage
Listed Date:
Oct 5, 2024
State:
CA
Finished Sq Ft:
4,355
ZIP:
92270
Lot Size:
17,424 sqft / 0.40 acres (approx)
Year Built:
2000
See this Listing
Mortgage Calculator
Schools
Interior
Appliances
Barbecue, Dishwasher, Disposal, Microwave, Refrigerator
Cooling
Central Air
Fireplace Features
Family Room, Primary Bedroom
Flooring
Tile
Heating
Central
Interior Features
Ceiling Fan(s), Bar, Furnished, High Ceilings, Wet Bar
Exterior
Association Amenities
Controlled Access, Tennis Court(s), Pet Rules, Insurance, Sewer, Cable T V
Garage Spaces
3.00
Lot Features
Back Yard
Parking Features
Garage – Three Door, Driveway, Private
Parking Spots
6.00
Pool Features
In Ground, Salt Water, Heated, Private
Security Features
Card/ Code Access, Gated Community
Sewer
Sewer Paid
Spa Features
Heated, In Ground, Private
Stories Total
1
View
Mountain(s)
Financial
Association Fee
380.00
Map
Community
- Address40 Scarborough Way Rancho Mirage CA
- Area321 – Rancho Mirage
- SubdivisionVictoria Falls
- CityRancho Mirage
- CountyRiverside
- Zip Code92270
Similar Listings Nearby
- 70670 Boothill Road
Rancho Mirage, CA$1,729,900
2.77 miles away
- 2133 S Pebble Beach Drive
Palm Springs, CA$1,700,000
4.24 miles away
- 72125 Via Vail
Rancho Mirage, CA$1,700,000
0.91 miles away
- 1 W Toscana Way
Rancho Mirage, CA$1,699,000
0.49 miles away
- 71500 Gardess Road
Rancho Mirage, CA$1,695,000
3.82 miles away
- 142 Yale Drive
Rancho Mirage, CA$1,675,000
2.13 miles away
- 142 Yale Dr.
Rancho Mirage, CA$1,675,000
2.13 miles away
- 69713 Camino Pacifico
Rancho Mirage, CA$1,650,000
1.81 miles away
- 71569 Sahara Road
Rancho Mirage, CA$1,648,000
3.33 miles away
- 2 Varsity Circle
Rancho Mirage, CA$1,645,000
2.55 miles away
40 Scarborough Way
Rancho Mirage, CA
Discover your own private oasis in this exquisitely remodeled and fully furnished desert retreat, where luxury meets comfort to create an everyday vacation experience. This expansive property boasts one of the largest one-story layouts in the gated Victoria Falls community, offering 5 bedrooms, 5.5 bathrooms, and an attached casita with a private entrance, all set on over half an acre. Step through the private courtyard with its soothing water feature into a grand entry that opens to a luxurious living space. The heart of the home features a chef’s kitchen with updated countertops, stainless steel appliances, and an oversized island, complemented by a cozy den and an elegant living room with a fireplace and wet bar. Large windows frame views of the serene backyard oasis, complete with a resort-sized saltwater pool, raised spa, and retractable awnings. The primary suite is a true retreat, boasting a fireplace, custom shower, and walk-in closet, while three additional en-suite bedrooms provide ample space for guests. Premium finishes throughout include high ceilings, plantation shutters, custom blinds, new large tile flooring, and fresh paint. Outdoor enthusiasts will appreciate the community’s tennis, pickleball, and basketball courts, as well as proximity to world-class golf courses. With a three-car garage and a location just a short drive from Palm Springs International Airport, shopping, and dining, this turnkey home offers the perfect blend of luxury, comfort, and convenience in a coveted desert setting.
Property Details
Price:
$7,000
MLS #:
24449297
Status:
Active
Beds:
5
Baths:
5
Address:
40 Scarborough Way
Type:
Rental
Subtype:
Single Family Residence
Subdivision:
Victoria Falls
Neighborhood:
321ranchomirage
City:
Rancho Mirage
Listed Date:
Oct 5, 2024
State:
CA
Finished Sq Ft:
4,355
ZIP:
92270
Lot Size:
17,424 sqft / 0.40 acres (approx)
Year Built:
2000
See this Listing
Mortgage Calculator
Schools
Interior
Appliances
Barbecue, Dishwasher, Disposal, Microwave, Refrigerator
Cooling
Central Air
Fireplace Features
Family Room, Primary Bedroom
Flooring
Tile
Heating
Central
Interior Features
Ceiling Fan(s), Bar, Furnished, High Ceilings, Wet Bar
Exterior
Association Amenities
Controlled Access, Tennis Court(s), Pet Rules, Insurance, Sewer, Cable T V
Garage Spaces
3.00
Lot Features
Back Yard
Parking Features
Garage – Three Door, Driveway, Private
Parking Spots
6.00
Pool Features
In Ground, Salt Water, Heated, Private
Security Features
Card/ Code Access, Gated Community
Sewer
Sewer Paid
Spa Features
Heated, In Ground, Private
Stories Total
1
View
Mountain(s)
Financial
Association Fee
380.00
Map
Community
- Address40 Scarborough Way Rancho Mirage CA
- Area321 – Rancho Mirage
- SubdivisionVictoria Falls
- CityRancho Mirage
- CountyRiverside
- Zip Code92270
Similar Listings Nearby
- 204 Green Mountain Drive
Palm Desert, CA$9,000
4.55 miles away
- 1 Swarthmore Court
Rancho Mirage, CA$9,000
1.76 miles away
- 5207 E Cherry Hills Drive
Palm Springs, CA$8,700
4.36 miles away
- 1601 Sandpiper Street
Palm Desert, CA$8,500
4.90 miles away
- 246 Santa Barbara Circle
Palm Desert, CA$8,500
3.51 miles away
- 24 Desert Lakes Drive
Palm Springs, CA$8,500
4.92 miles away
- 320 Desert Lakes Drive
Palm Springs, CA$8,500
4.71 miles away
- 322 Desert Lakes Drive
Palm Springs, CA$8,500
4.73 miles away
- 12 Whittier Court
Rancho Mirage, CA$8,500
1.76 miles away
- 110 Columbia Drive
Rancho Mirage, CA$8,500
1.61 miles away
LIGHTBOX-IMAGES











































































































