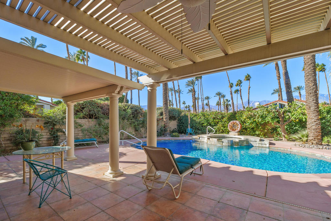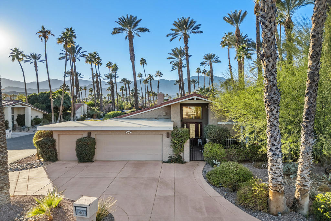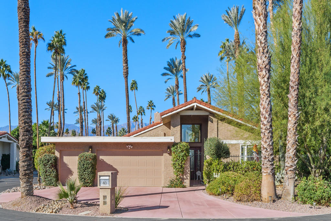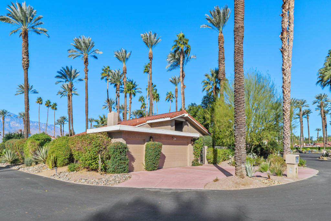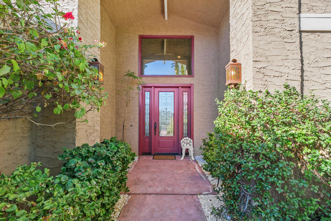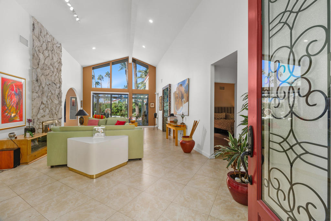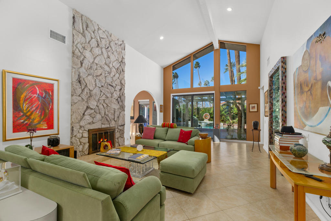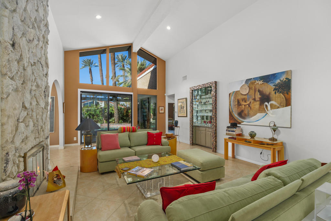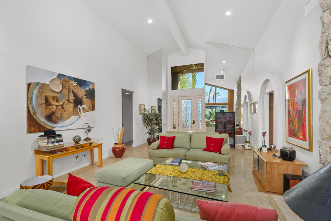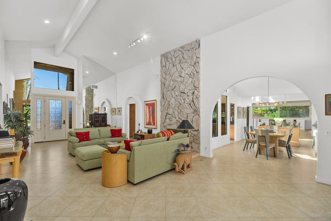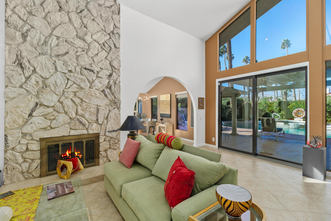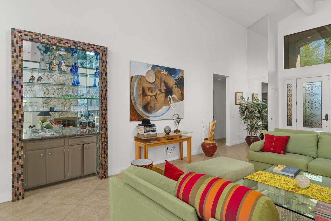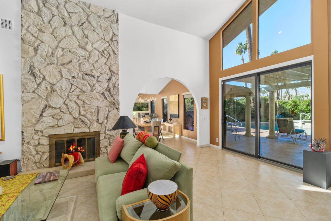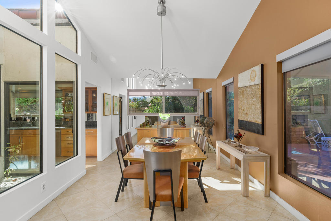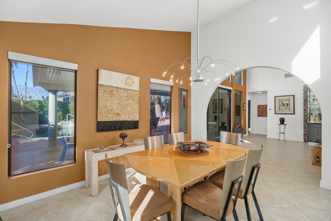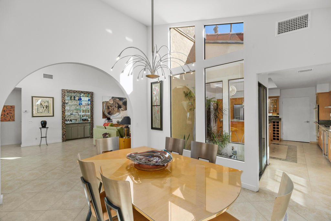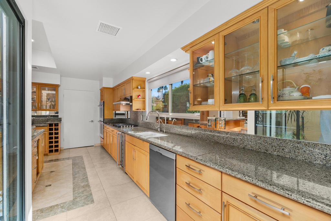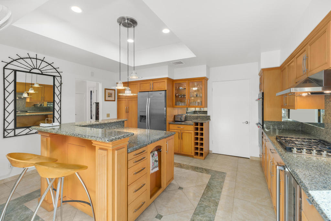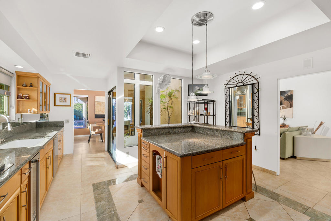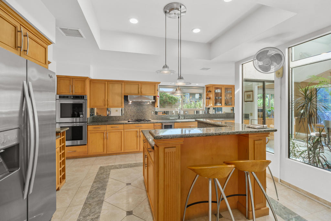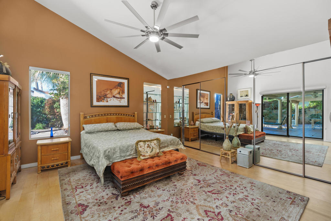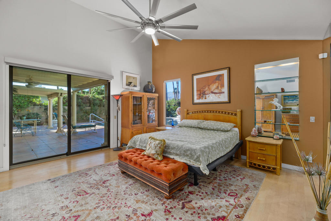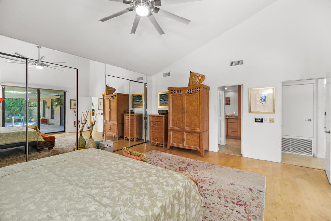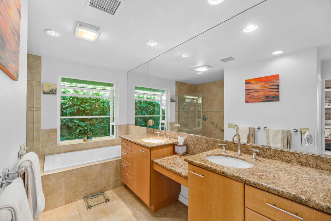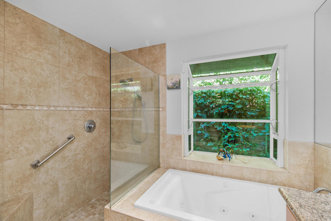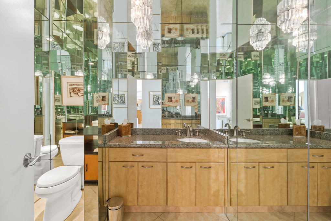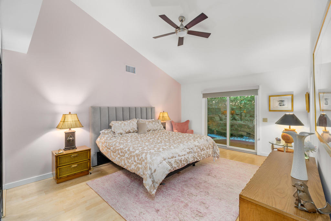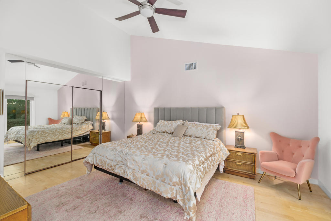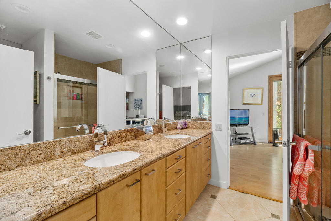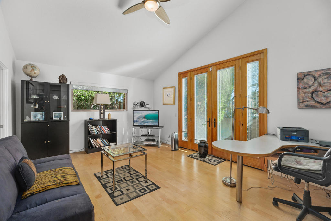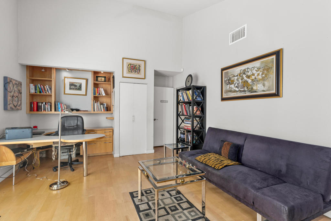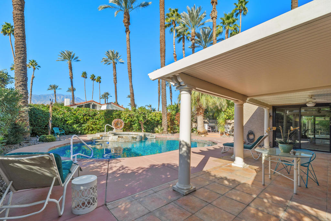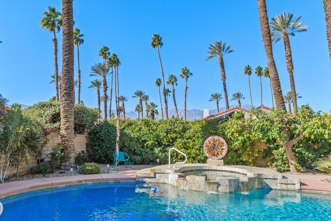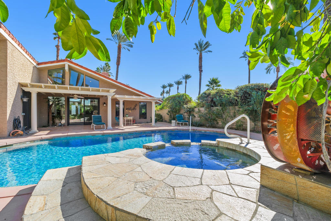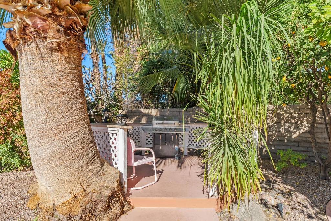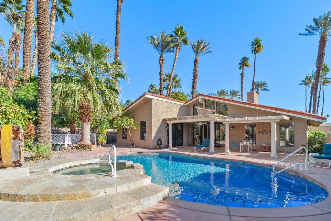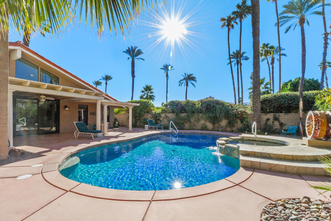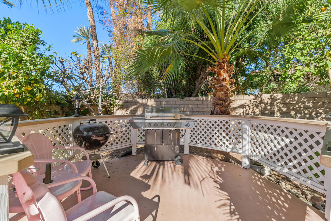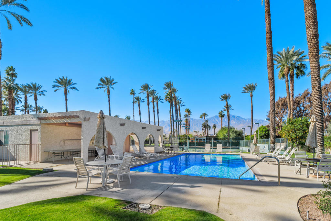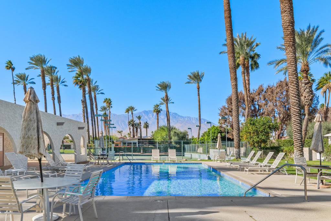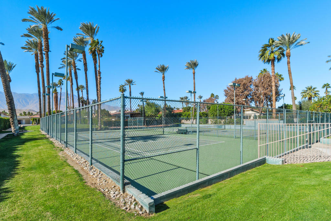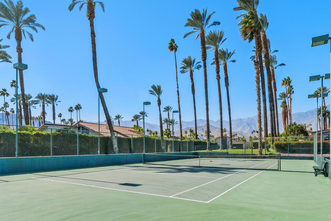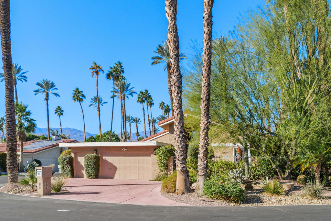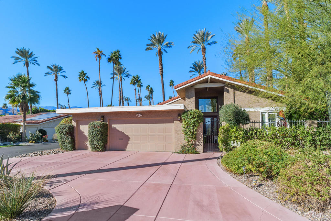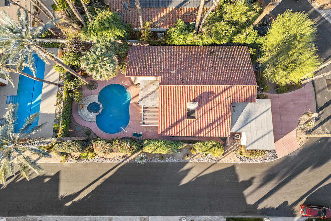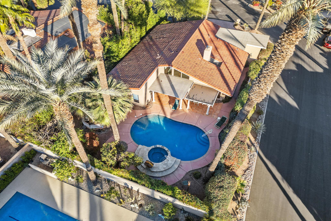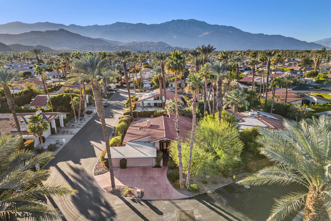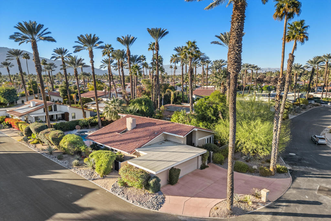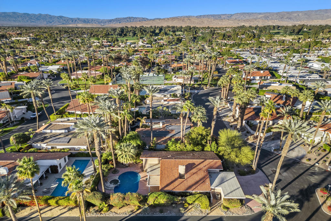Welcome to the highly sought after community of Victoria Falls. This lovely Countess Model has a POOL and SPA and is adjacent to the Renowned Mission Hills Country Club, the new Disney resort community of Cotino, and across the street from Gelson’s Gourmet market. This 3 bedroom, 2.5 bath home has a 3 car garage, a large and lushly landscaped, wrap around private yard, a secure gated courtyard and long driveway. The inside has two custom fireplaces, a family room, living room, separate dining room and gourmet kitchen with slab granite countertops and newer stainless steel appliances. The upgraded tile plank style floors run throughout the home (no carpet). The owners spared no expense in creating their remodeled main bathroom suite. There’s a large walk in closet, new shower, spa tub, sinks and lighting and even access to the pool and spa area. The custom Plantation shutters cover all windows and shades over the sliding glass doors. The community is gated and has basketball courts, tennis courts and picnic areas throughout. Low HOA dues of only $380 per month. Victoria Falls has low HOA dues and includes cable tv, roving security guards, tennis courts, pickle ball courts, one on one basketball courts, and 2 gated entries. Make this your dream home today!
Property Details
Price:
$989,000
MLS #:
219119407DA
Status:
Pending
Beds:
3
Baths:
3
Address:
10 Trafalgar Square
Type:
Single Family
Subtype:
Single Family Residence
Subdivision:
Victoria Falls
Neighborhood:
321ranchomirage
City:
Rancho Mirage
Listed Date:
Sep 3, 2024
State:
CA
Finished Sq Ft:
2,633
ZIP:
92270
Lot Size:
11,761 sqft / 0.27 acres (approx)
Year Built:
2002
See this Listing
Mortgage Calculator
Schools
Interior
Cooling
Zoned, Central Air
Fireplace Features
Gas, Family Room, Living Room
Flooring
Tile
Heating
Forced Air
Window Features
Shutters
Exterior
Association Amenities
Picnic Area, Tennis Court(s)
Fencing
Block
Foundation Details
Slab
Garage Spaces
3.00
Lot Features
Landscaped, Sprinklers Drip System, Planned Unit Development
Parking Features
Side by Side, Driveway, Garage Door Opener, Direct Garage Access
Parking Spots
9.00
Pool Features
Waterfall, In Ground, Private
Roof
Tile
Security Features
Automatic Gate, Gated Community
Spa Features
Private, In Ground
Stories Total
1
View
Pool, Trees/ Woods
Financial
Association Fee
380.00
Utilities
Cable Available
Map
Community
- Address10 Trafalgar Square Rancho Mirage CA
- Area321 – Rancho Mirage
- SubdivisionVictoria Falls
- CityRancho Mirage
- CountyRiverside
- Zip Code92270
Similar Listings Nearby
- 323 Loch Lomond Road
Rancho Mirage, CA$1,279,000
2.08 miles away
- 7 Eiffel Court
Rancho Mirage, CA$1,275,000
0.75 miles away
- 1 Exeter Court
Rancho Mirage, CA$1,269,330
2.31 miles away
- 57 Cork Tree
Rancho Mirage, CA$1,265,000
1.35 miles away
- 71 Dartmouth Drive
Rancho Mirage, CA$1,260,000
1.70 miles away
- 38711 Charlesworth Drive
Cathedral City, CA$1,250,000
4.45 miles away
- 104 Barolo
Rancho Mirage, CA$1,250,000
1.03 miles away
- 39705 S Tandika Trail
Palm Desert, CA$1,249,000
4.46 miles away
- 78 Colgate Drive
Rancho Mirage, CA$1,249,000
2.48 miles away
- 40 Lincoln Place
Rancho Mirage, CA$1,249,000
1.87 miles away
10 Trafalgar Square
Rancho Mirage, CA
LIGHTBOX-IMAGES

































































































































































































































































































































































































































































































































