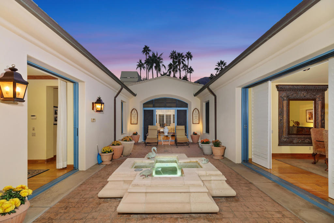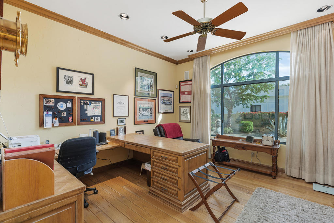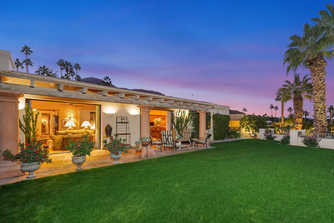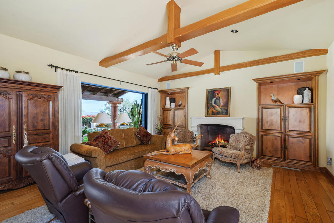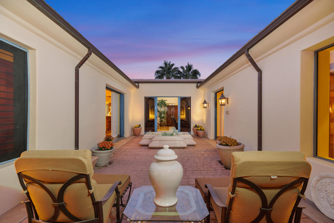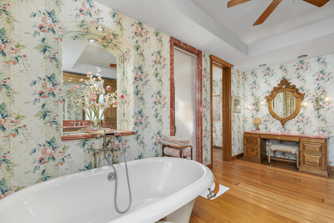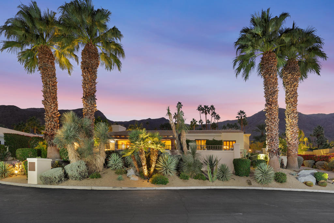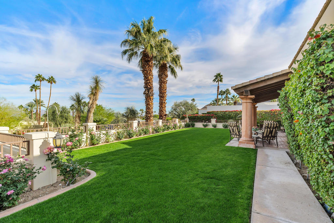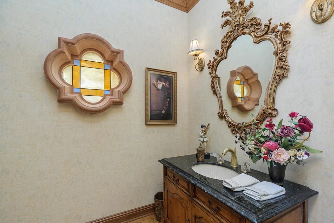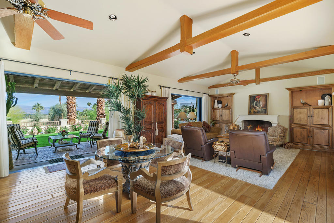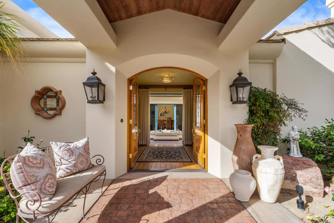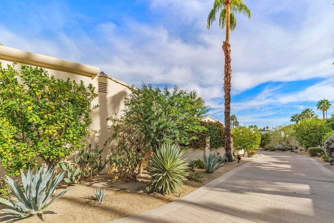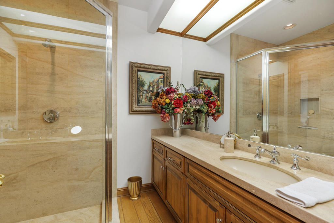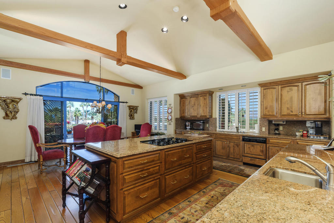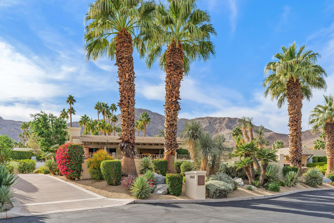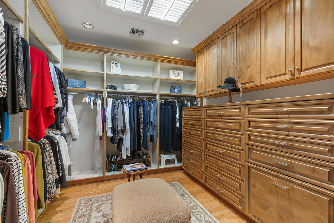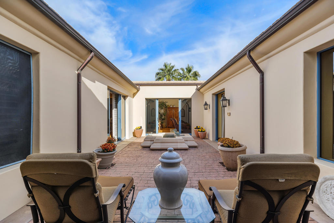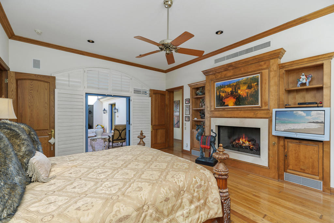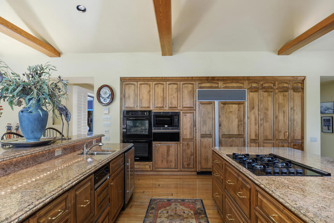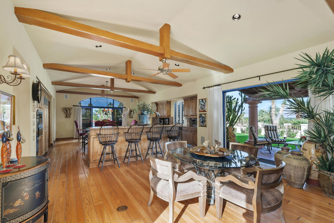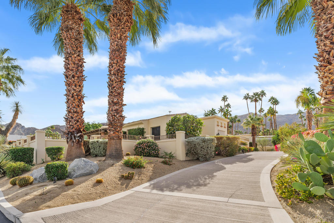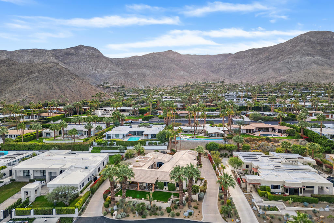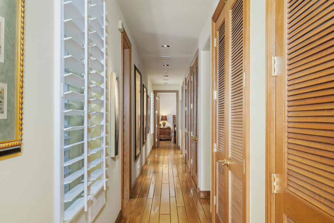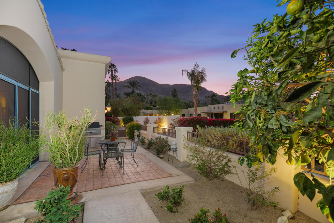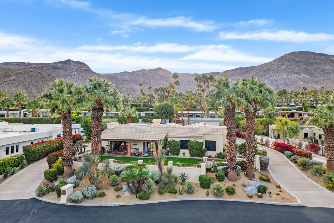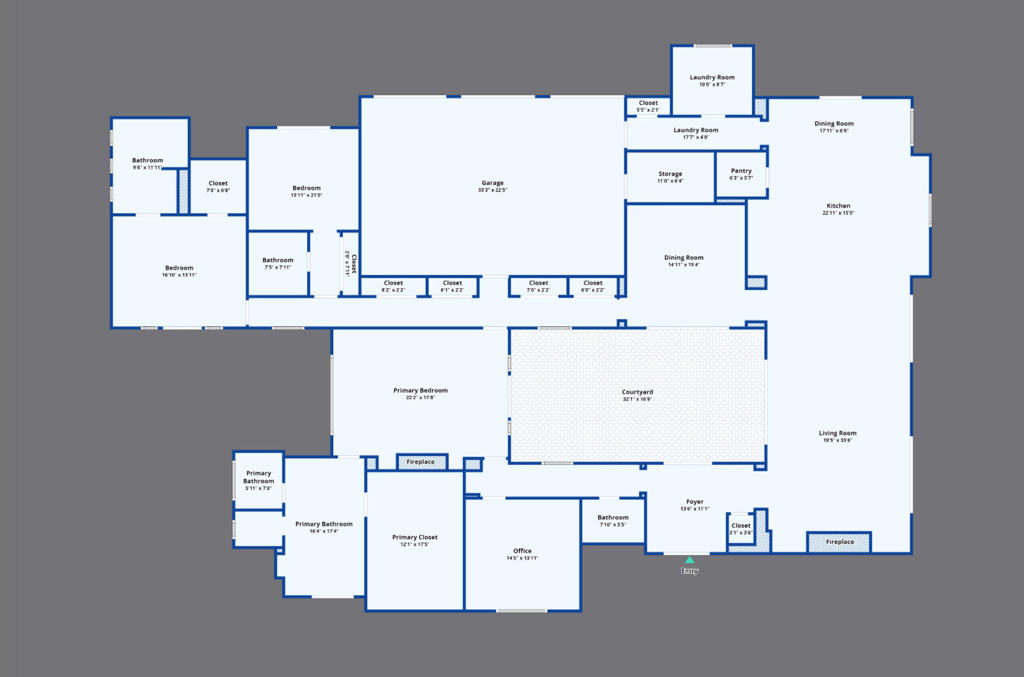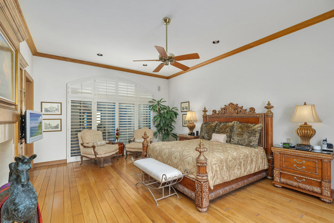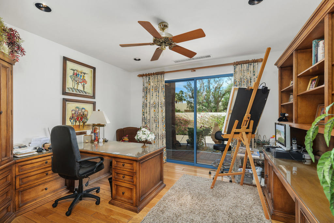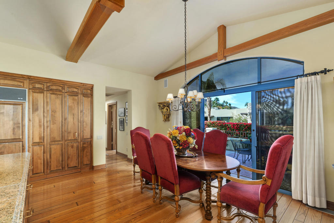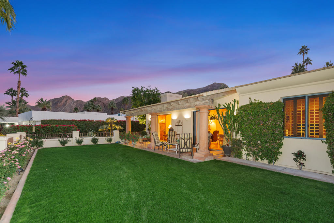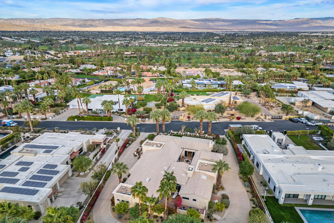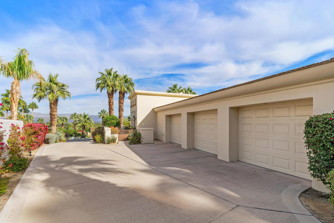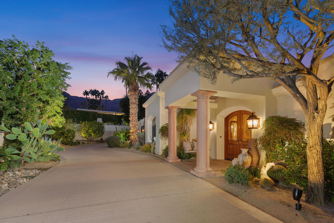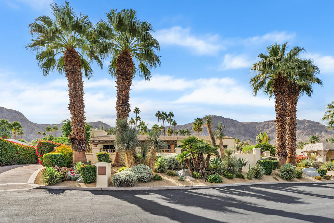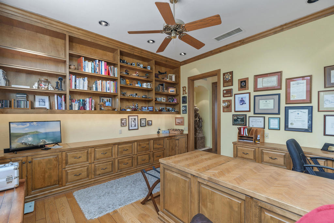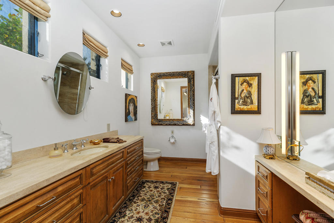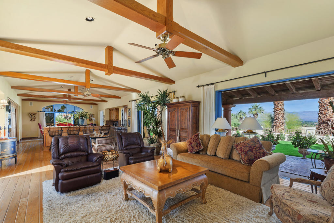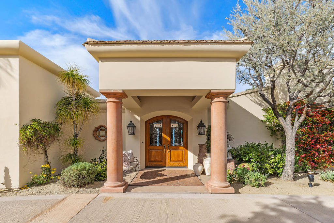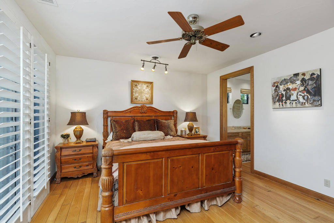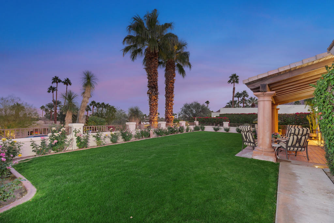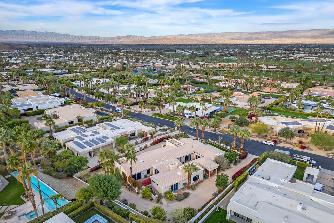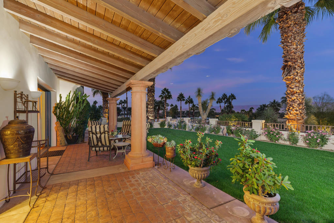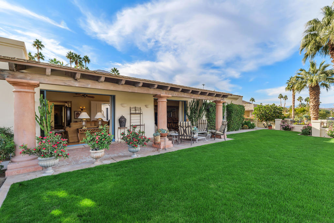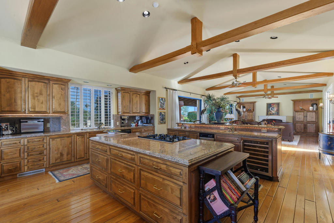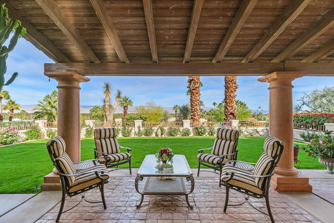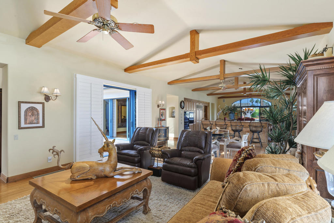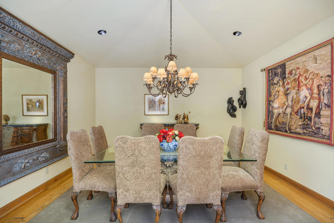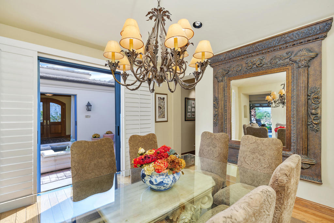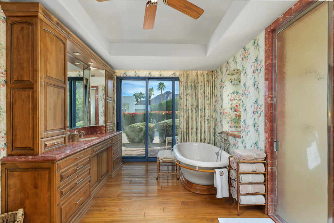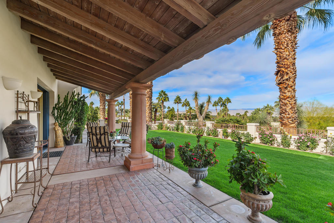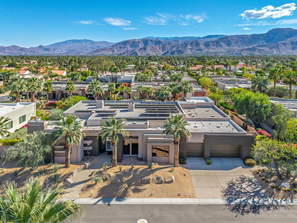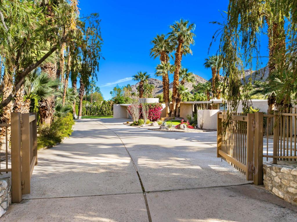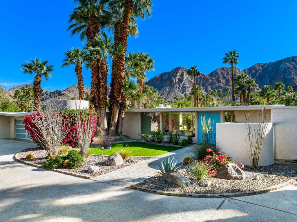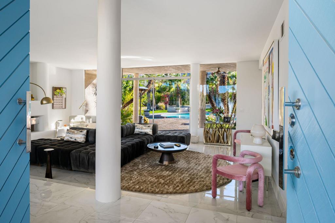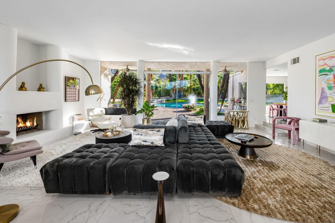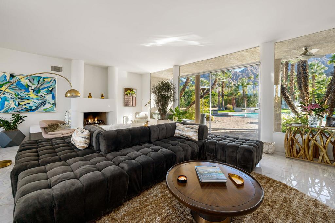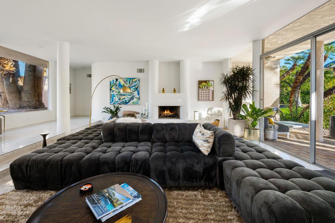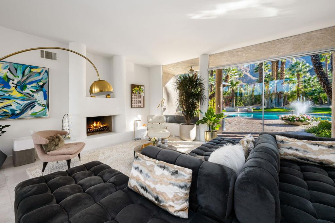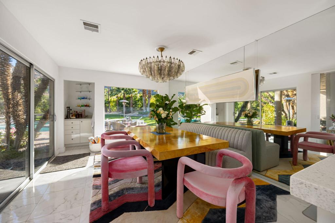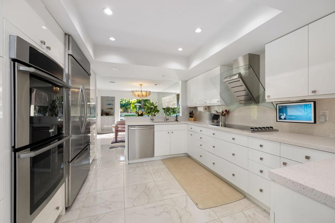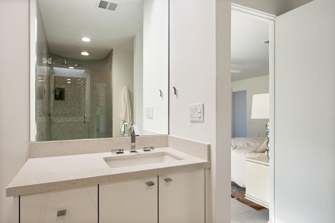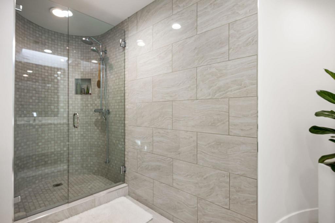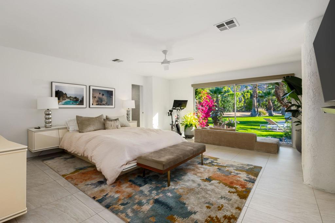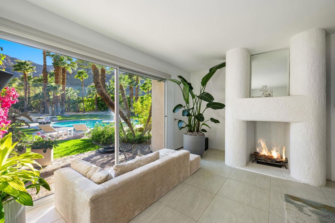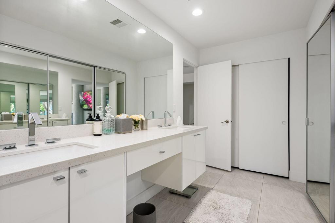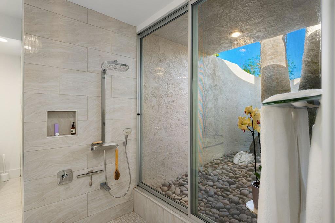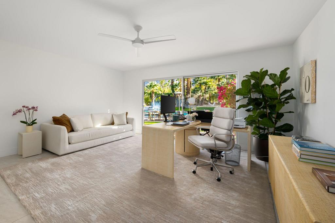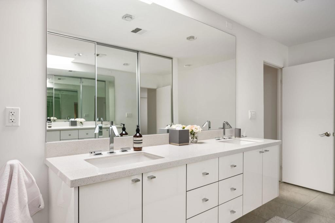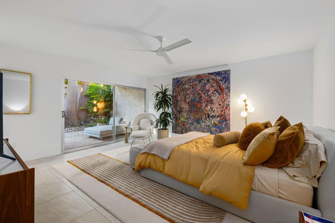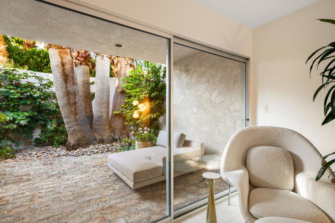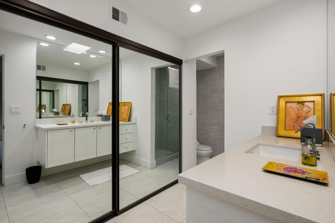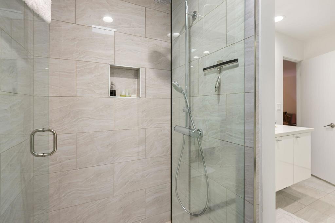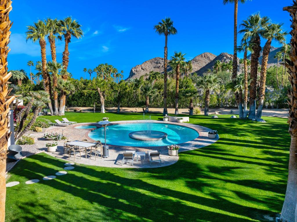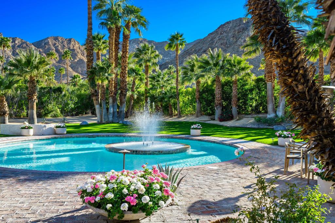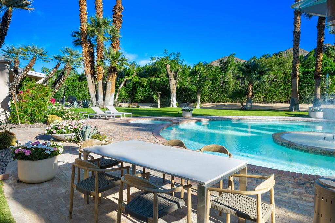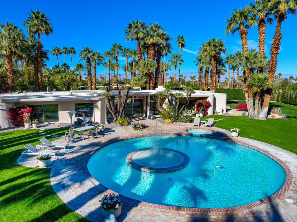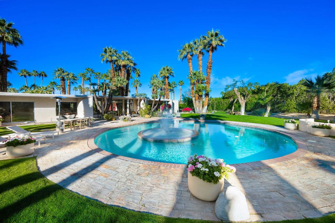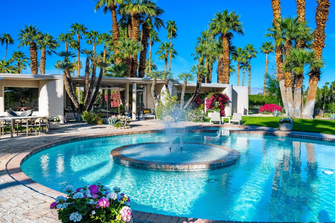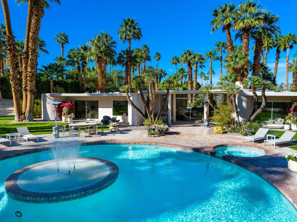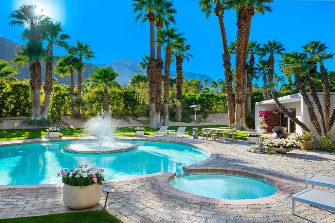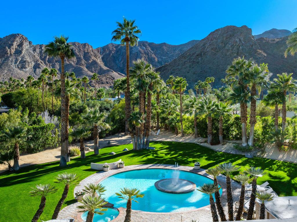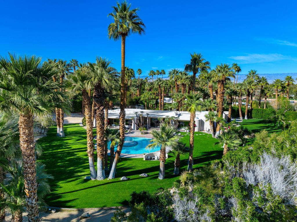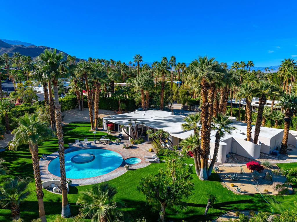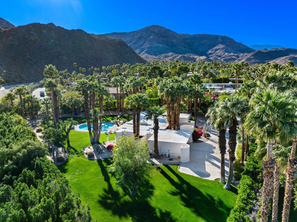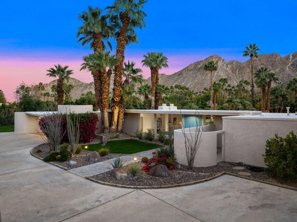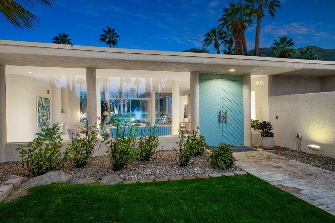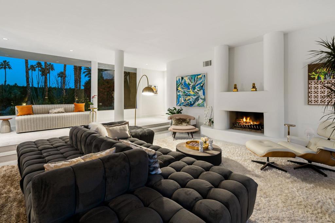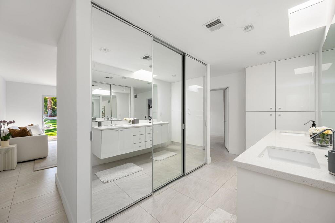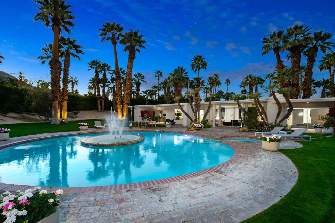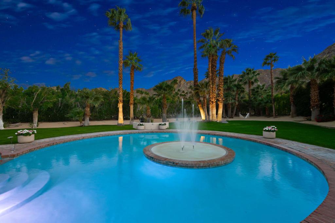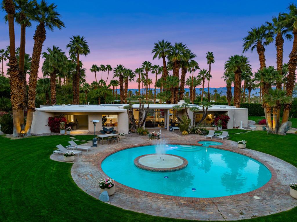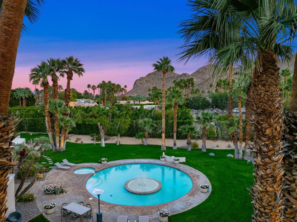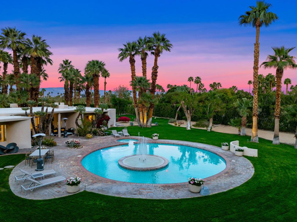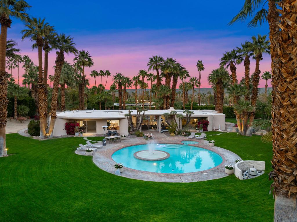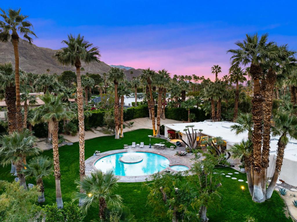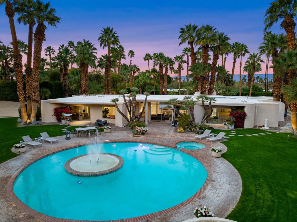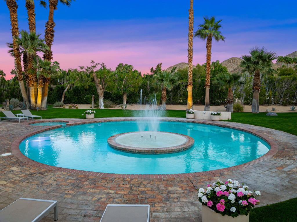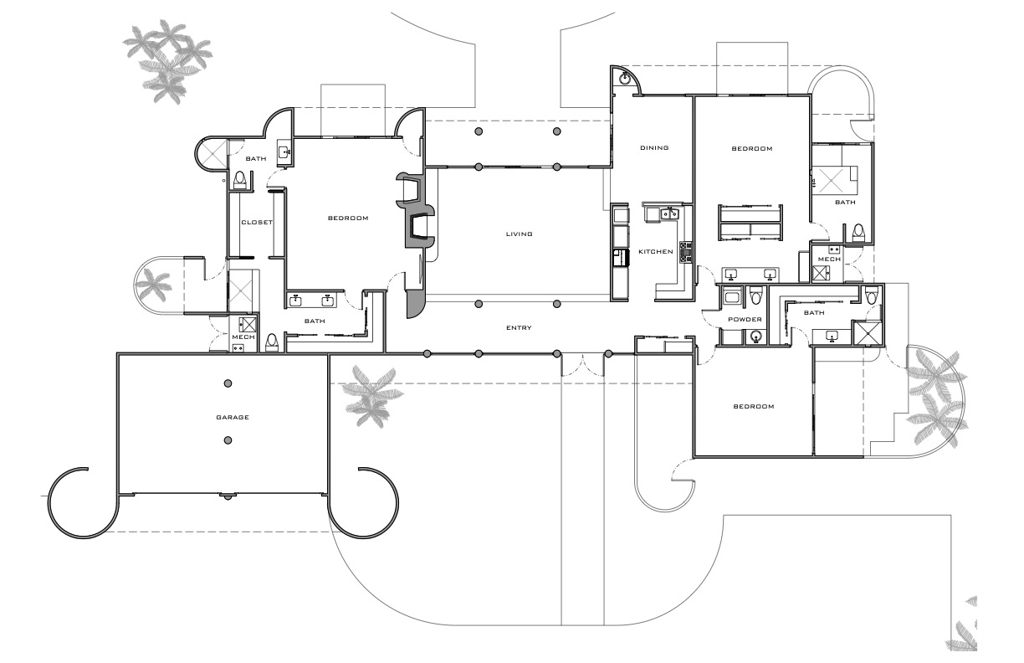Mid-Century Inspired Contemporary Masterpiece with Ultimate Indoor-Outdoor Living in Tamarisk! One of just 17 highly appointed residences, this architecturally striking home blends contemporary elegance with mid-century influence, designed for those who appreciate thoughtful luxury and cutting-edge convenience. Step inside to soaring 14-foot ceilings and an open-concept layout flooded with natural light. A La Cantina sliding wall of glass blurs the line between inside and out, unveiling a resort-style backyard complete with a 12′ x 40′ heated saltwater lap pool with tanning shelf and spa, a large covered patio, built-in fire pit, and a full outdoor kitchen featuring a pizza ovena"ideal for unforgettable entertaining.Inside, the chef’s kitchen is outfitted with Thermador luxury appliances, professional-grade refrigeration, a warming drawer, convection and steam ovens, and a wet bar with beverage center. The living room and primary suite both feature sleek fireplaces for cozy ambiance, while each bedroom offers the privacy of an en suite bath.Eco-conscious features abound: 50 owned solar panels produce approximately 2 megawatts annually, supported by two tankless water heaters, a solar bypass for pool heating, water purification system, and a garage fitted with its own AC, EV charger, and a car lift converting the two-car space into three. Every detail in this home speaks to elevated livinga"modern design, sustainable innovation, and the perfect balance of comfort and style. Please call today for your private tour. This home is a perfect 10!!
Property Details
Price:
$2,297,000
MLS #:
219129009PS
Status:
Active
Beds:
3
Baths:
4
Address:
36750 Verlaine Drive
Type:
Single Family
Subtype:
Single Family Residence
Subdivision:
Verlaine
Neighborhood:
321ranchomirage
City:
Rancho Mirage
Listed Date:
Apr 24, 2025
State:
CA
Finished Sq Ft:
3,233
ZIP:
92270
Lot Size:
13,504 sqft / 0.31 acres (approx)
Year Built:
2016
See this Listing
Mortgage Calculator
Schools
Interior
Appliances
Gas Cooktop, Microwave, Convection Oven, Water Purifier, Refrigerator, Dishwasher, Tankless Water Heater, Range Hood
Fireplace Features
Electric, Living Room, Primary Bedroom
Flooring
Tile
Heating
Forced Air
Interior Features
Coffered Ceiling(s), Open Floorplan, High Ceilings
Exterior
Association Amenities
Management
Electric
220 Volts in Garage
Garage Spaces
2.00
Lot Features
Sprinklers Drip System
Parking Features
Side by Side, Driveway, Garage Door Opener
Parking Spots
2.00
Pool Features
In Ground, Electric Heat, Salt Water
Roof
Flat
Spa Features
Heated, Private, In Ground
Stories Total
1
View
Mountain(s), Pool
Financial
Association Fee
160.00
Map
Community
- Address36750 Verlaine Drive Rancho Mirage CA
- Area321 – Rancho Mirage
- SubdivisionVerlaine
- CityRancho Mirage
- CountyRiverside
- Zip Code92270
Similar Listings Nearby
- 7 Ambassador Circle
Rancho Mirage, CA$2,950,000
0.77 miles away
- 70461 Placerville Road
Rancho Mirage, CA$2,950,000
1.95 miles away
- 8 Ledgestone Lane
Rancho Mirage, CA$2,895,000
0.34 miles away
- 41 Ambassador Circle
Rancho Mirage, CA$2,895,000
0.88 miles away
- 70880 Windsor Circle
Rancho Mirage, CA$2,850,000
0.47 miles away
- 6 Rocky Lane
Rancho Mirage, CA$2,850,000
0.97 miles away
- 23 Emerald Court
Rancho Mirage, CA$2,800,000
3.21 miles away
- 71418 Mirage Road
Rancho Mirage, CA$2,799,000
2.90 miles away
- 11 Spyglass Circle
Rancho Mirage, CA$2,795,000
0.88 miles away
- 70676 Oroville Circle
Rancho Mirage, CA$2,750,000
2.10 miles away
36750 Verlaine Drive
Rancho Mirage, CA
LIGHTBOX-IMAGES




























































































































