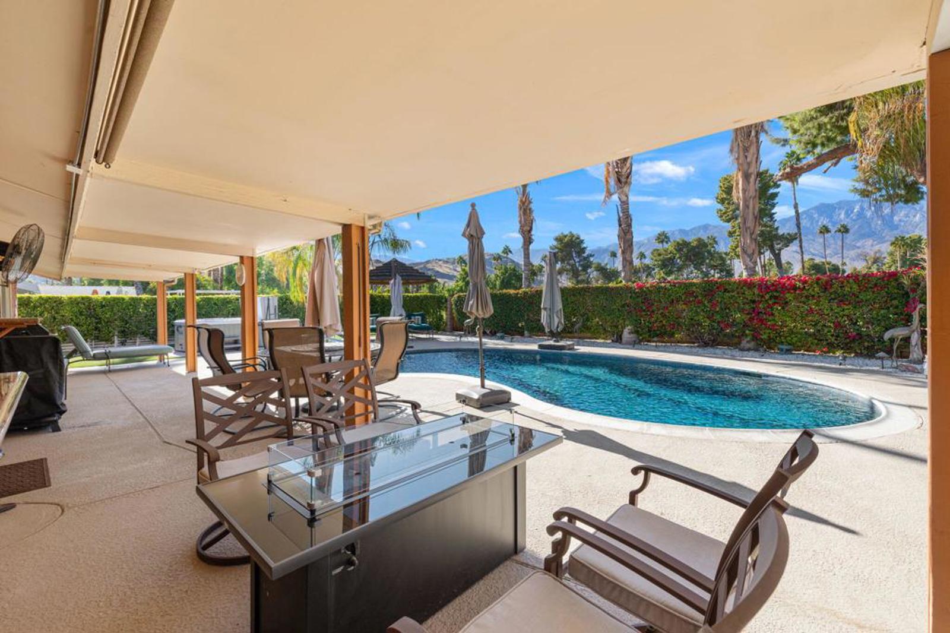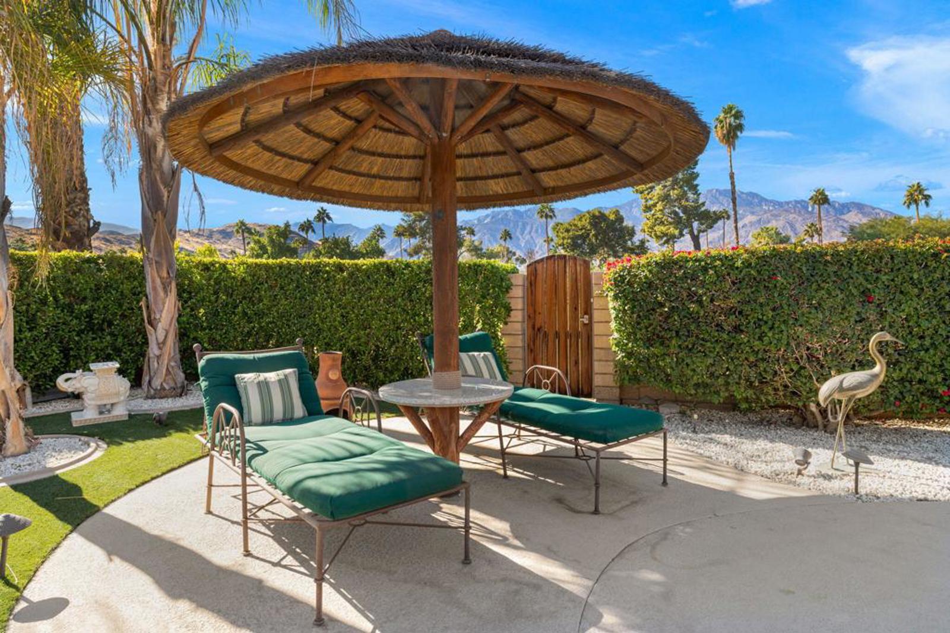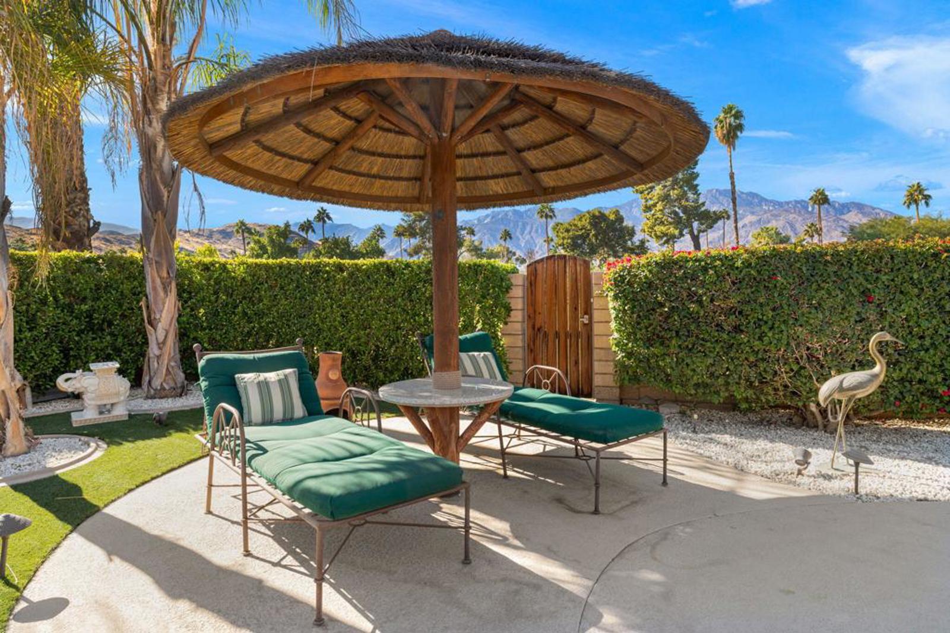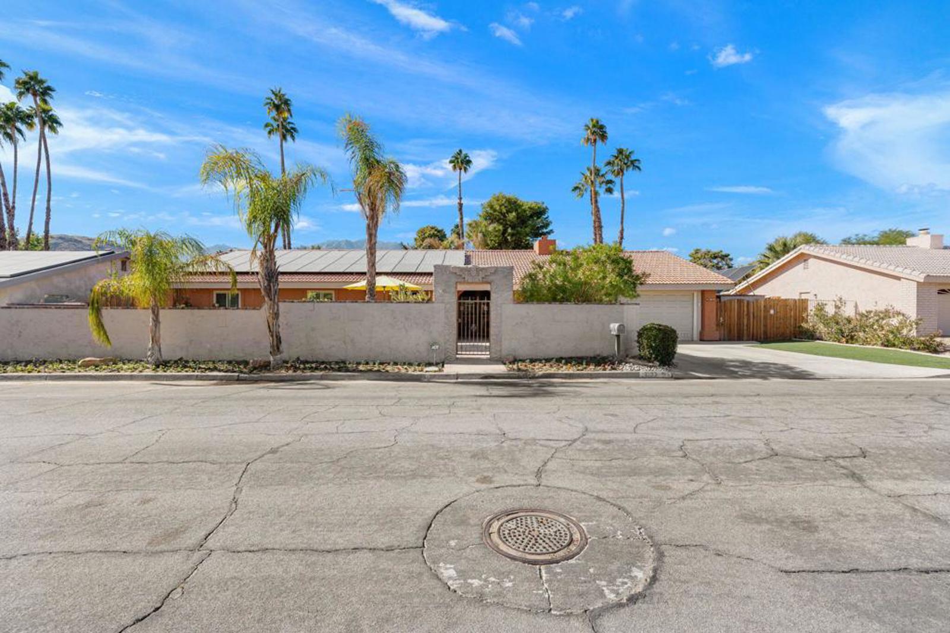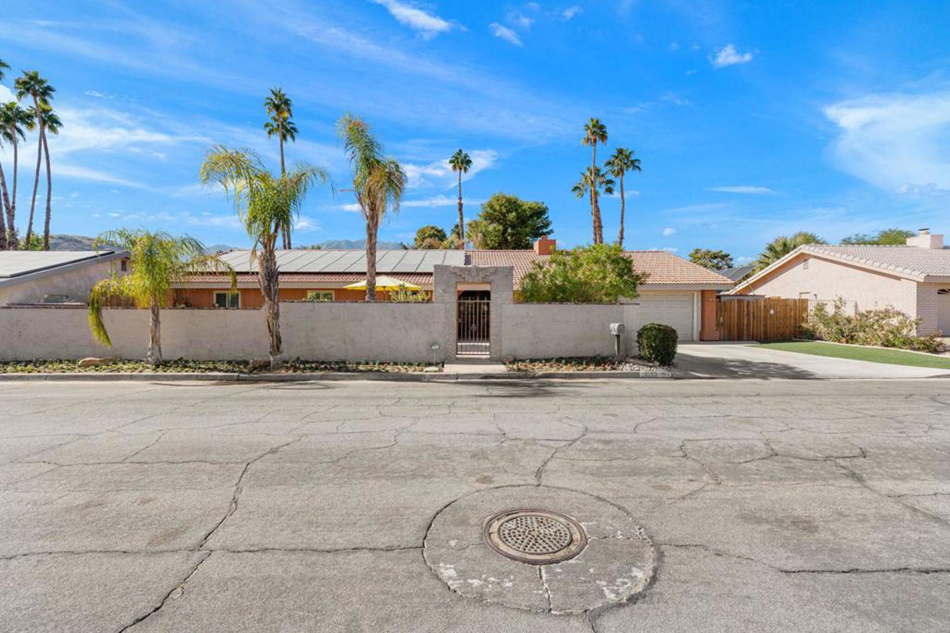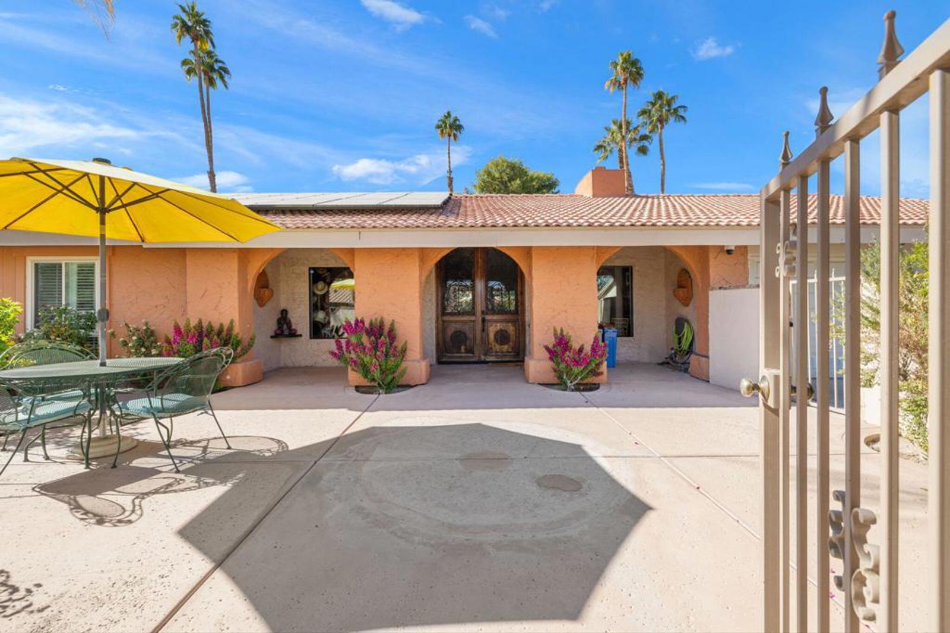Discover this hidden gem in The Springs Country Club, an expanded Olympic floor plan on the back, quiet side of the Community. Lavishly updated, this home designed for entertaining rings true to the comfortable Desert lifestyle. Top-of-the-line, tasteful upgrades were made throughout. The home has a large, enclosed front patio with multiple seating areas to lounge, converse, and dine with your friends. There is also an additional seating area surrounding the pool in the side yard.
Upon entering the home through the modern double doors, you notice the spacious living area this home offers. Porcelain tile is used throughout the living area, and carpeting is used in the bedrooms. Recessed lighting to set the mood throughout the house, a wet bar, and a fantastic iridescent white tile surrounding the fireplace with a gas log are just some of the features you will notice as you enter.
The home also has an office area that could be used as a sitting room to look out onto the green belt and trees, making it a park-like setting you don’t have to maintain. The
kitchen has new, updated built-in cabinetry with pull-out drawers in the spacious pantry, self-closing drawers, and a large, deep stainless steel sink. Bosch appliances with an induction cooktop stove, amazing glass mosaic tile backsplash, and quartz countertops. Eating area off the kitchen. There are 3 bedrooms with en-suite bathrooms (one is currently used as a TV room.) All bedrooms with sliders to the outside areas. The large master bedroom has a walk-in closet and a large reach-in closet. In the bathrooms, clean quartz countertops on new vanities. Walk-in showers with iridescent glass mosaic tile, including an enormous, barrier-free walk-in shower off the master with approximately 20,000 tiles. Step out into the private fenced areas surrounding the pool and in the front. You will find a newly renovated pool and deck with tasteful landscaping and lighting. New dual pane windows and sliders with added insulation to maintain cooler living space. Lush greenery throughout the community, use of the country club, tennis clay courts, pickle ball courts, gym, and restaurant for casual breakfast and lunches, along with 46 community pools and spas. 24/7 guard-gated security with patrols. What a place to call home for resort living and entertaining your friends and family!
Upon entering the home through the modern double doors, you notice the spacious living area this home offers. Porcelain tile is used throughout the living area, and carpeting is used in the bedrooms. Recessed lighting to set the mood throughout the house, a wet bar, and a fantastic iridescent white tile surrounding the fireplace with a gas log are just some of the features you will notice as you enter.
The home also has an office area that could be used as a sitting room to look out onto the green belt and trees, making it a park-like setting you don’t have to maintain. The
kitchen has new, updated built-in cabinetry with pull-out drawers in the spacious pantry, self-closing drawers, and a large, deep stainless steel sink. Bosch appliances with an induction cooktop stove, amazing glass mosaic tile backsplash, and quartz countertops. Eating area off the kitchen. There are 3 bedrooms with en-suite bathrooms (one is currently used as a TV room.) All bedrooms with sliders to the outside areas. The large master bedroom has a walk-in closet and a large reach-in closet. In the bathrooms, clean quartz countertops on new vanities. Walk-in showers with iridescent glass mosaic tile, including an enormous, barrier-free walk-in shower off the master with approximately 20,000 tiles. Step out into the private fenced areas surrounding the pool and in the front. You will find a newly renovated pool and deck with tasteful landscaping and lighting. New dual pane windows and sliders with added insulation to maintain cooler living space. Lush greenery throughout the community, use of the country club, tennis clay courts, pickle ball courts, gym, and restaurant for casual breakfast and lunches, along with 46 community pools and spas. 24/7 guard-gated security with patrols. What a place to call home for resort living and entertaining your friends and family!
Property Details
Price:
$1,350,000
MLS #:
CV24227999
Status:
Active
Beds:
3
Baths:
3
Address:
12 Wake Forest Court
Type:
Single Family
Subtype:
Single Family Residence
Subdivision:
The Springs C.C. 32198
Neighborhood:
321ranchomirage
City:
Rancho Mirage
Listed Date:
Nov 6, 2024
State:
CA
Finished Sq Ft:
2,801
ZIP:
92270
Lot Size:
4,356 sqft / 0.10 acres (approx)
Year Built:
1975
See this Listing
Mortgage Calculator
Schools
Middle School:
Nellie N. Coffman
High School:
Palm Springs
Interior
Accessibility Features
No Interior Steps
Appliances
Convection Oven, Dishwasher, Electric Water Heater, Free- Standing Range, Disposal, Gas Water Heater, Microwave, Self Cleaning Oven, Vented Exhaust Fan
Cooling
Central Air, Dual, Electric
Fireplace Features
Living Room, Gas
Flooring
See Remarks, Tile
Heating
Central, Fireplace(s), Forced Air, Natural Gas
Interior Features
Bar, Built-in Features, Ceiling Fan(s), Copper Plumbing Full, High Ceilings, Open Floorplan, Pantry, Quartz Counters, Recessed Lighting, Wet Bar
Window Features
Double Pane Windows, E N E R G Y S T A R Qualified Windows, Plantation Shutters, Tinted Windows
Exterior
Association Amenities
Pickleball, Pool, Spa/ Hot Tub, Picnic Area, Dog Park, Golf Course, Tennis Court(s), Bocce Ball Court, Pest Control, Gym/ Ex Room, Clubhouse, Card Room, Banquet Facilities, Recreation Room, Meeting Room, Maintenance Grounds, Pet Rules, Pets Permitted, Call for Rules, Guard, Security, Controlled Access
Community Features
Biking, Curbs, Golf, Hiking, Gutters, Lake, Sidewalks, Street Lights
Exterior Features
Lighting, Rain Gutters
Fencing
Good Condition, Stucco Wall
Foundation Details
Slab
Garage Spaces
2.00
Lot Features
Back Yard, Cul- De- Sac, Desert Front, Landscaped, Level, Sprinkler System
Parking Features
Direct Garage Access, Driveway, Garage Faces Front, Garage – Two Door, Garage Door Opener, Golf Cart Garage
Parking Spots
4.00
Pool Features
Private, Association, Community, Heated, Gas Heat, In Ground, Pebble
Roof
Tile
Security Features
24 Hour Security, Carbon Monoxide Detector(s), Fire and Smoke Detection System, Gated Community, Gated with Guard, Guarded, Smoke Detector(s)
Sewer
Public Sewer
Spa Features
Private, Community, Gunite, Heated, In Ground
Stories Total
1
View
Golf Course, Hills, Park/ Greenbelt, See Remarks
Water Source
Public
Financial
Association Fee
1709.00
HOA Name
The Springs Community
Utilities
Electricity Connected, Natural Gas Connected, Sewer Connected, Water Connected
Map
Community
- Address12 Wake Forest Court Rancho Mirage CA
- Area321 – Rancho Mirage
- SubdivisionThe Springs C.C. (32198)
- CityRancho Mirage
- CountyRiverside
- Zip Code92270
Similar Listings Nearby
- 47156 El Menara Circle
Palm Desert, CA$1,750,000
4.50 miles away
- 70670 Boothill Road
Rancho Mirage, CA$1,729,900
1.24 miles away
- 45355 Taos
Indian Wells, CA$1,700,000
4.56 miles away
- 2133 S Pebble Beach Drive
Palm Springs, CA$1,700,000
4.75 miles away
- 72125 Via Vail
Rancho Mirage, CA$1,700,000
2.49 miles away
- 73751 Joshua Tree Street
Palm Desert, CA$1,699,900
3.90 miles away
- 1 W Toscana Way
Rancho Mirage, CA$1,699,000
1.48 miles away
- 75414 Riviera Drive
Indian Wells, CA$1,695,000
4.68 miles away
- 71500 Gardess Road
Rancho Mirage, CA$1,695,000
2.06 miles away
- 75070 Muirfield Court
Indian Wells, CA$1,685,000
4.49 miles away
12 Wake Forest Court
Rancho Mirage, CA
LIGHTBOX-IMAGES






















































































































































































































































