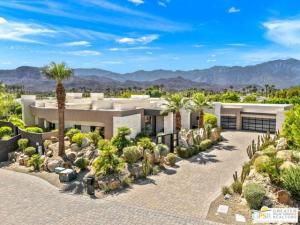LIKE NOWHERE ELSE. Perched on an elevated, tiered setting in Tamarisk’s coveted Sterling Ridge, this architectural residence dissolves the boundary between indoors and out. Motorized walls of glass reveal a sculpted landscape of boulders, desert plantings, and unrivaled outdoor living. Offering 5 bedrooms and 7 baths, the home delivers fantastic separation of bedrooms with two primary retreats, each a sanctuary unto itself. Soaring ceilings, refined finishes, and lush surroundings create an ultra-private compound that has been meticulously maintained. Every detail is elevated with a Crestron Smart Home system controlling fire and water features, motorized sliders, lighting, shades, and more. A new whole-home water filtration and softener system enhances everyday comfort and convenience. The professional-grade kitchen showcases Wolf, Sub-Zero, and Miele appliances, complemented by a full bar, hidden prep kitchen/butler’s pantry, and a glass-enclosed, climate-controlled wine room bordering the dining area. Resort-style amenities abound: an oversized spa, dramatic pool with waterfall, and a separate 25-meter lap pool. The expansive covered patio is equipped with misting systems, recessed heaters, a pool bath, a 75″ pop-up TV, and a 52″ Kalamazoo BBQ station designed for year-round enjoyment. The oversized garage, finished with A/C and custom cabinetry, completes the offering. Retreats of distinction: Primary Suite One with fireplace and panoramic views opens directly to both the spa and lap pool. Primary Suite Two features its own fireplace, a private patio, and an outdoor shower in a secluded wing. Junior Ensuite Three enjoys a patio framed by boulders, while Junior Ensuite Four opens to the lap pool. Ensuite Five offers direct motor-court access. With only 11 residences in Sterling Ridge, the community offers unmatched exclusivity. Here, sunrises and sunsets against the mountain backdrop provide a daily spectacle, an ever-changing canvas that owners describe as pure entertainment.
Property Details
Price:
$5,450,000
MLS #:
25594265PS
Status:
Active
Beds:
5
Baths:
7
Type:
Single Family
Subtype:
Single Family Residence
Subdivision:
Sterling Ridge
Neighborhood:
321
Listed Date:
Oct 7, 2025
Finished Sq Ft:
5,426
Total Sq Ft:
5,426
Lot Size:
22,216 sqft / 0.51 acres (approx)
Year Built:
2019
See this Listing
Schools
Interior
Appliances
DW, GD, MW, RF, GS, BBQ, BI, OV, HOD, VEF
Bathrooms
6 Full Bathrooms, 1 Half Bathroom
Cooling
CA
Flooring
TILE
Heating
FA, GAS, ZN, CF
Laundry Features
IR, DINC, WINC
Exterior
Architectural Style
CNT
Construction Materials
STC
Parking Spots
3
Security Features
SD, COD, FS
Financial
HOA Fee
$210
HOA Frequency
MO
Map
Community
- Address1 Sterling Ridge DR Rancho Mirage CA
- SubdivisionSterling Ridge
- CityRancho Mirage
- CountyRiverside
- Zip Code92270
Subdivisions in Rancho Mirage
- Big Sioux 32103
- Casas de Seville
- Del Webb RM
- Desert Ranch Estates 32124
- Escala
- La Residence
- La Terraza Monterey Estates
- La Terraza Vintage Estates
- La Terraza Vintage Estates 32136
- Lake Mirage Racquet Club 32138
- Lake Mirage Racquetball Club
- Magnesia Falls Cove
- Mira Vista
- Mira Vista 32145
- Mirada Estates
- Mirada Estates 32143
- Mission Hills Country Club
- Mission Hills Country Club 32148
- Mission Hills East
- Mission Hills East/Deane Homes 32149
- Mission Hills/Lake Front
- Mission Hills/Lake Front 32150
- Mission Hills/Oakmont Estates
- Mission Hills/Oakmont Estates 32153
- Mission Hills/Westgate 32155
- Mission Ranch
- Morningside Country
- Mountain View Villas
- Mountain View Villas 32161
- Palm Court
- Presidential Estates
- Rancho Estates
- Rancho Las Palmas C.
- Rancho Las Palmas C.C.
- Rancho Mirage C.C.
- Rancho Mirage C.C. 32169
- Rancho Mirage Rc
- Rancho Mirage Resort
- Rancho Mirage Resort 32172
- RM Mobile Home Es
- Santo Tomas
- Santo Tomas 32178
- Serrano
- St. Augustine
- Sterling Ridge
- Sunrise C.C.
- Sunrise C.C. 32185
- Sunrise Country Club
- Tamarisk Heights
- Tamarisk Rancho 32189
- Tamarisk Ridge
- Tamarisk West
- The Estates At RM
- The Springs C.C.
- The Springs C.C. 32198
- Thunderbird C.C. 32199
- Thunderbird Heights
- Thunderbird Heights 32201
- Thunderbird Terrace
- Thunderbird Villas
- Tuscany
- Victoria Falls
- Villaggio On Sinatra
- Wilshire Palms
Market Summary
Current real estate data for Single Family in Rancho Mirage as of Nov 26, 2025
123
Single Family Listed
71
Avg DOM
568
Avg $ / SqFt
$2,104,370
Avg List Price
Property Summary
- Located in the Sterling Ridge subdivision, 1 Sterling Ridge DR Rancho Mirage CA is a Single Family for sale in Rancho Mirage, CA, 92270. It is listed for $5,450,000 and features 5 beds, 7 baths, and has approximately 5,426 square feet of living space, and was originally constructed in 2019. The current price per square foot is $1,004. The average price per square foot for Single Family listings in Rancho Mirage is $568. The average listing price for Single Family in Rancho Mirage is $2,104,370.
Similar Listings Nearby
1 Sterling Ridge DR
Rancho Mirage, CA


