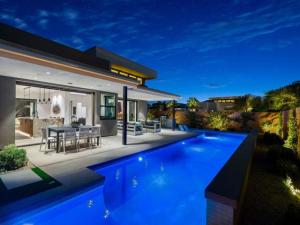Welcome to 6 Garnet – an extraordinary residence in the award-winning community of Revelle at Clancy Lane, Rancho Mirage. Set against a breathtaking mountain backdrop, this striking contemporary home blends bold modern architecture with serene desert living. Clean lines, a sleek facade, and dramatic stone accents define its exterior presence.Spanning 3,900 sq.ft., this highly upgraded 5-bedroom, 6-bath residence offers refined design and exceptional functionality.The living area is the home’s centerpiece, with soaring ceilings, clerestory windows, and abundant natural light. A dramatic textured wall frames the sleek linear fireplace, while sliding glass walls open seamlessly to the outdoor entertainment space–perfect for indoor-outdoor living.The chef’s kitchen features custom wood cabinetry, waterfall-edge stone countertops, and a spacious island. Professional-grade appliances, including a six-burner dual oven Wolf range, dual 36′ Sub-Zero refrigerators with four freezer drawers, a Sub-zero beverage fridge and Cove dishwasher elevate the culinary experience. A fully equipped butler’s pantry with a Sub-Zero wine fridge, Wolf microwave, warming drawer, walk-in pantry, ample storage and prep space ensure effortless entertaining. The dining area is modern elegant and warm, ideal for intimate dinners or large gatherings.The primary suite is a luxurious and spacious retreat with expansive windows opening to the patio. The spa-inspired bath offers a freestanding soaking tub, dual-head glass shower, double vanity, under-cabinet lighting with sliding glass doors opening to the outdoor jetted spa and fire pit.Two guest suites, thoughtfully separated from the primary, feature high ceilings, walk-in closets, and ensuite baths. A versatile fifth bedroom in the main house includes a custom Murphy bed, built-in bookcase, en-suite bath, walk-in closet, and private courtyard entry–perfect as an office, library, or guest retreat.A detached casita provides additional privacy with a seating area, sleeping space, and en-suite bath.The backyard is an entertainer’s dream with multiple seating areas, a 65 ft. lap pool with waterfalls, built-in BBQ and motorized awnings.Additional highlights include a large laundry room, motorized shades, smart home technology, 22 owned solar panels, a whole-house water filtration system and a spacious 3-car garage equipped with Gladiator Gear Wall storage system. This house has everything you’ve dreamed of.
Property Details
Price:
$3,350,000
MLS #:
219136315DA
Status:
Active
Beds:
5
Baths:
6
Type:
Single Family
Subtype:
Single Family Residence
Subdivision:
Revelle at Clancy Ln
Neighborhood:
321
Listed Date:
Oct 30, 2025
Finished Sq Ft:
3,900
Lot Size:
15,246 sqft / 0.35 acres (approx)
Year Built:
2024
See this Listing
Schools
Interior
Appliances
DW, GD, MW, RF, WP, GS, HOD, SCO, VEF
Bathrooms
1 Full Bathroom, 4 Three Quarter Bathrooms, 1 Half Bathroom
Cooling
CA
Flooring
TILE, CARP
Heating
GAS, CF, FIR
Laundry Features
IR
Exterior
Architectural Style
CNT
Other Structures
GH
Parking Spots
3
Security Features
GC
Financial
HOA Fee
$340
HOA Frequency
MO
Map
Community
- AddressGarnet CT Rancho Mirage CA
- SubdivisionRevelle at Clancy Ln
- CityRancho Mirage
- CountyRiverside
- Zip Code92270
Subdivisions in Rancho Mirage
- Artisan
- Big Sioux
- Blue Skies
- Casas de Seville
- Chalet Palms
- Cielo Paradiso
- Clancy Estates
- Clancy Lane
- Clancy Lane 32116
- Cotino
- Del Webb RM
- Desert Braemar
- Desert Ranch Estates
- Desert Village
- Dominion
- Estates Of Rancho 32129
- Estilo
- Ivy League Estates
- Key Largo
- La Residence
- La Terraza Vintage Estates
- Lake Mirage Racquet Club 32138
- Lake Mirage Racquetball Club
- Los Altos
- Los Cocos
- Magnesia Falls Cove
- Magnesia Falls Cove 32142
- Makena
- Mira Vista
- Mirada Estates
- Mirage Estates
- Mission Hills Country Club
- Mission Hills Country Club 32148
- Mission Hills East
- Mission Hills East/Deane Homes 32149
- Mission Hills/Haciendas 32151
- Mission Hills/Legacy-Oakhurst
- Mission Hills/Legacy-Oakhurst 32152
- Mission Hills/Oakmont Estates
- Mission Hills/Westgate 32155
- Mission Pointe
- Mission Ranch
- Mission Shores
- Morningside Country
- Mountain View Villas
- Mountain View Villas 32161
- Presidential Estates
- Rancho Estates
- Rancho Las Palmas C.
- Rancho Las Palmas C.C. 32168
- Rancho Mirage C.C.
- Rancho Mirage Cove
- Rancho Mirage Racquet Club
- Rancho Mirage Rc
- Rancho Mirage RC 32171
- Rancho Mirage Resort
- Rancho Mirage Resort 32172
- Revelle at Clancy Ln 60030
- Ridgeview Estates 32174
- RM Mobile Home Es
- Santo Tomas
- Small Mountain
- St. Augustine
- Sterling Cove
- Sterling Estates
- Sunrise C.C.
- Sunrise C.C. 32185
- Tamarisk C.C.
- Tamarisk Gardens
- Tamarisk Heights
- Tamarisk Rancho
- Tamarisk Rancho 32189
- Tamarisk Ridge
- Tamarisk View Estate
- The Colony
- The Estates At RM
- The Renaissance
- The Springs C.C.
- The Springs C.C. 32198
- Thunderbird C.C.
- Thunderbird C.C. 32199
- Thunderbird Heights
- Thunderbird Heights 32201
- Thunderbird Terrace
- Thunderbird Villas
- Tierra Del Sol
- Tuscany
- Tuscany 32208
- Victoria Falls
- Villas of Mirada
- Waterford-420
- Wilshire Palms
Market Summary
Current real estate data for Single Family in Rancho Mirage as of Nov 05, 2025
125
Single Family Listed
55
Avg DOM
505
Avg $ / SqFt
$1,646,241
Avg List Price
Property Summary
- Located in the Revelle at Clancy Ln subdivision, Garnet CT Rancho Mirage CA is a Single Family for sale in Rancho Mirage, CA, 92270. It is listed for $3,350,000 and features 5 beds, 6 baths, and has approximately 3,900 square feet of living space, and was originally constructed in 2024. The current price per square foot is $859. The average price per square foot for Single Family listings in Rancho Mirage is $505. The average listing price for Single Family in Rancho Mirage is $1,646,241.
Similar Listings Nearby
Garnet CT
Rancho Mirage, CA


