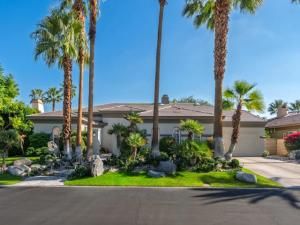Set within the exclusive Oakmont Estates enclave of Mission Hills Country Club, this special home captures the essence of refined desert living with great curb appeal featuring granite rock and palm trees, spacious interiors, modern updates, and a lush, park-like outdoor setting. Behind the community’s gates, the home welcomes you with an elegant sense of scale and a floor plan designed for comfort, functionality, and effortless entertaining. The living spaces are beautifully integrated, beginning with a formal dining room ideal for hosting dinners and celebrations. The well-laid-out kitchen offers excellent workspace, abundant cabinetry, and seamless access to the surrounding rooms, making everyday cooking and entertaining equally enjoyable. At the heart of the home, the expansive great room impresses with volume ceilings, abundant natural light, and views of the resort-style backyard. Tile flooring throughout creates a clean, cohesive, low-maintenance environment suited for full-time or seasonal enjoyment. The bedroom suites are generously appointed and thoughtfully updated including California Closet organizers in secondary bedrooms. The primary suite serves as a true retreat–exceptionally large, with its own dedicated sitting area perfect for a home office, reading lounge, or exercise room. The adjoining upgraded bath enhances the suite’s spa-like feel. Additional guest suites, each with refreshed bathrooms, provide privacy and comfort for family or visiting friends. Outdoors, the property feels like a private garden sanctuary. Mature landscaping includes 11 citrus trees, 3 olive trees, and a fig tree, adding beauty, shade, and a sense of tranquility. The pool and spa create a resort-level atmosphere, while the charming outdoor shower grotto offers a unique, serene escape. Multiple patios provide opportunities for alfresco dining, a mister system and motorized awning for year-round enjoyment, relaxation, and enjoying the surrounding greenery. Significant updates ensure peace of mind, including new AC units installed in 2024 and 2025, fresh exterior paint in 2024, interior paint in 2025, and a solar system with a new inverter, supporting energy efficiency and long-term value. Oakmont Estates low HOA fee of $350/mo is an unheard-of value and includes cable tv & internet. Combining inviting living spaces and the lifestyle amenities of Mission Hills Country Club, this move-in ready property stands as an exceptional offering in a desirable community.
Property Details
Price:
$1,475,000
MLS #:
219139129DA
Status:
Active
Beds:
3
Baths:
4
Type:
Single Family
Subtype:
Single Family Residence
Subdivision:
Mission Hills/Oakmont Estates
Neighborhood:
321
Listed Date:
Nov 24, 2025
Finished Sq Ft:
3,241
Lot Size:
13,504 sqft / 0.31 acres (approx)
Year Built:
2000
See this Listing
Schools
Interior
Bathrooms
1 Full Bathroom, 2 Three Quarter Bathrooms, 1 Half Bathroom
Cooling
CA
Flooring
TILE
Heating
CF
Exterior
Community Features
GOLF
Parking Spots
3
Security Features
GC
Financial
HOA Fee
$350
HOA Frequency
MO
Map
Community
- Address56 Oakmont DR Rancho Mirage CA
- SubdivisionMission Hills/Oakmont Estates
- CityRancho Mirage
- CountyRiverside
- Zip Code92270
Subdivisions in Rancho Mirage
- Big Sioux 32103
- Casas de Seville
- Del Webb RM
- Desert Ranch Estates 32124
- Escala
- La Residence
- La Terraza Monterey Estates
- La Terraza Vintage Estates
- La Terraza Vintage Estates 32136
- Lake Mirage Racquet Club 32138
- Lake Mirage Racquetball Club
- Magnesia Falls Cove
- Mira Vista
- Mira Vista 32145
- Mirada Estates
- Mirada Estates 32143
- Mission Hills Country Club
- Mission Hills Country Club 32148
- Mission Hills East
- Mission Hills East/Deane Homes 32149
- Mission Hills/Lake Front
- Mission Hills/Lake Front 32150
- Mission Hills/Oakmont Estates
- Mission Hills/Oakmont Estates 32153
- Mission Hills/Westgate 32155
- Mission Ranch
- Morningside Country
- Mountain View Villas
- Mountain View Villas 32161
- Palm Court
- Presidential Estates
- Rancho Estates
- Rancho Las Palmas C.
- Rancho Las Palmas C.C.
- Rancho Mirage C.C.
- Rancho Mirage C.C. 32169
- Rancho Mirage Rc
- Rancho Mirage Resort
- Rancho Mirage Resort 32172
- RM Mobile Home Es
- Santo Tomas
- Santo Tomas 32178
- Serrano
- St. Augustine
- Sterling Ridge
- Sunrise C.C.
- Sunrise C.C. 32185
- Sunrise Country Club
- Tamarisk Heights
- Tamarisk Rancho 32189
- Tamarisk Ridge
- Tamarisk West
- The Estates At RM
- The Springs C.C.
- The Springs C.C. 32198
- Thunderbird C.C. 32199
- Thunderbird Heights
- Thunderbird Heights 32201
- Thunderbird Terrace
- Thunderbird Villas
- Tuscany
- Victoria Falls
- Villaggio On Sinatra
- Wilshire Palms
Market Summary
Current real estate data for Single Family in Rancho Mirage as of Nov 26, 2025
123
Single Family Listed
71
Avg DOM
568
Avg $ / SqFt
$2,104,370
Avg List Price
Property Summary
- Located in the Mission Hills/Oakmont Estates subdivision, 56 Oakmont DR Rancho Mirage CA is a Single Family for sale in Rancho Mirage, CA, 92270. It is listed for $1,475,000 and features 3 beds, 4 baths, and has approximately 3,241 square feet of living space, and was originally constructed in 2000. The current price per square foot is $455. The average price per square foot for Single Family listings in Rancho Mirage is $568. The average listing price for Single Family in Rancho Mirage is $2,104,370.
Similar Listings Nearby
56 Oakmont DR
Rancho Mirage, CA


