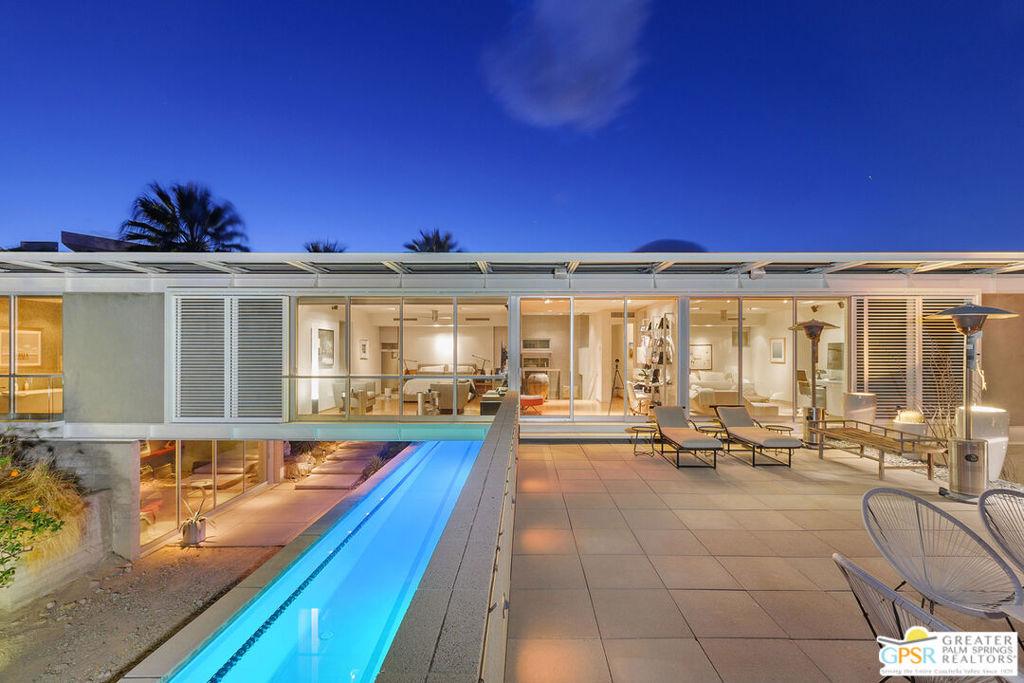Perched gracefully above the Ritz-Carlton, this architectural masterpiece by visionary Ana Escalante, created in collaboration with mid-century modern legend Don Wexler, embodies timeless design and desert serenity. This home offers the rare opportunity to own an iconic residence where elegance, innovation, and nature exist in perfect harmony.Step inside and experience a breathtaking interplay of light, water, and structure. A 75-foot lap pool stretches like a shimmering ribbon through the heart of the home, visible from the living, dining, and kitchen areas through walls of glass. By day, its tranquil surface mirrors the desert sky; by night, it becomes a glowing centerpiece, an ever-present rhythm that defines the home’s atmosphere.Inspired by the desert’s raw beauty, the design seamlessly integrates sustainable materials and natural desert landscaping. Formaldehyde-free bamboo floors and cabinetry complement terrazzo, recycled-glass tile, exposed concrete block, and native plantings to create a sleek yet organic environment. Brought to life by Van Vleet Construction and interior designer Mark Nichols, every detail reflects authenticity, craftsmanship, and understated sophistication.The chef’s kitchen is both functional and artful, featuring a Wolf range and oven, oversized Sub-Zero refrigerator and freezer, Sub-Zero refrigerator drawers, and dedicated wine storage, ideal for entertaining or culinary exploration.Privacy and comfort are thoughtfully arranged throughout. Upstairs, two expansive primary suites each showcase sweeping valley views one with direct access to the panoramic deck overlooking the Coachella Valley, and the other positioned above the pool, offering a serene perspective of the desert beyond. A mid-level bedroom suite with private bath and direct access to the three-car garage provides flexibility for guests or an office retreat.Just beyond the upper deck, a versatile guest area with bath accommodates seamless indoor-outdoor entertaining. Nearby, a poolside flex room and private sauna provide an intimate sanctuary for relaxation after a swim or a desert adventure.From the expansive deck, the valley unfolds in cinematic fashion, a stage for desert sunsets, starlit evenings, and quiet golden mornings. Here, entertaining feels effortless, surrounded by panoramic views and the calm of modern desert living.While privately set above it all, the home remains closely connected to the refined amenities of the Ritz-Carlton and the vibrant cultural, dining, and outdoor experiences of Rancho Mirage. This residence is more than a home, it’s a work of art, an expression of architectural integrity, and a lifestyle statement grounded in sustainability and sophistication.Mid-century lineage. Modern luxury. Natural desert elegance.Own a rare piece of Rancho Mirage history where design, nature, and serenity converge above the Ritz-Carlton.
Property Details
Price:
$5,250,000
MLS #:
25613499PS
Status:
Active
Beds:
3
Baths:
7
Type:
Single Family
Subtype:
Single Family Residence
Subdivision:
Mirada Estates
Neighborhood:
321ranchomirage
Listed Date:
Oct 31, 2025
Finished Sq Ft:
4,310
Total Sq Ft:
4,310
Lot Size:
27,443 sqft / 0.63 acres (approx)
Year Built:
2006
See this Listing
Schools
Interior
Appliances
DW, GD, MW, RF, OV, RA, HOD
Bathrooms
3 Full Bathrooms, 2 Three Quarter Bathrooms, 2 Half Bathrooms
Cooling
CA, ELC
Flooring
BMB
Heating
GAS, CF
Laundry Features
ICL, DINC, WINC
Exterior
Construction Materials
BLK, FRM, GLS, PLS
Roof
ELS, OTH
Security Features
SD, _24HR, COD, FSDS, GC, GG, GRD
Financial
HOA Fee
$1,380
HOA Frequency
MO
Map
Community
- Address27 Grande View CT Rancho Mirage CA
- SubdivisionMirada Estates
- CityRancho Mirage
- CountyRiverside
- Zip Code92270
Subdivisions in Rancho Mirage
- Big Sioux 32103
- Blue Skies
- Blue Skies 32105
- Casas de Seville
- Clancy Estates
- DaVall Estates 32121
- Del Webb RM
- Desert Braemar
- Desert Island
- Desert Island 32123
- Desert Ranch Estates 32124
- Escala
- La Residence
- La Terraza Monterey Estates
- La Terraza Vintage Estates
- La Terraza Vintage Estates 32136
- Lake Mirage Racquet Club 32138
- Lake Mirage Racquetball Club
- Magnesia Falls Cove
- Mira Vista
- Mira Vista 32145
- Mirada Estates
- Mirada Estates 32143
- Mirage Estates 32146
- Mission Hills Country Club
- Mission Hills Country Club 32148
- Mission Hills East
- Mission Hills East/Deane Homes 32149
- Mission Hills/Fairway1862
- Mission Hills/Lake Front
- Mission Hills/Lake Front 32150
- Mission Hills/Oakmont Estates 32153
- Mission Hills/Westgate 32155
- Mission Pointe
- Mission Ranch
- Mission Shores 32158
- Morningside Country
- Mountain View Villas 32161
- Palm Court
- Rancho Las Palmas C.
- Rancho Mirage C.C.
- Rancho Mirage C.C. 32169
- Rancho Mirage Racquet Club
- Rancho Mirage Rc
- Rancho Mirage Resort
- Rancho Mirage Resort 32172
- Revelle at Clancy Ln
- RM Mobile Home Es
- Santo Tomas
- Santo Tomas 32178
- Serrano
- St. Augustine
- Sterling Ridge
- Sunrise C.C.
- Sunrise C.C. 32185
- Sunrise Country Club
- Tamarisk C.C.
- Tamarisk C.C. 32186
- Tamarisk Heights
- Tamarisk Rancho 32189
- Tamarisk View Estate
- Tamarisk West
- The Estates At RM
- The Springs C.C.
- The Springs C.C. 32198
- Thunderbird C.C.
- Thunderbird C.C. 32199
- Thunderbird Heights
- Thunderbird Heights 32201
- Thunderbird Palms 32203
- Thunderbird Terrace
- Thunderbird Villas
- Victoria Falls
- Victoria Falls 32211
- Villaggio On Sinatra
- Vista Mirage 32215
- Waterford-420
- Wilshire Palms
Market Summary
Current real estate data for Single Family in Rancho Mirage as of Dec 17, 2025
137
Single Family Listed
64
Avg DOM
525
Avg $ / SqFt
$2,071,151
Avg List Price
Property Summary
- Located in the Mirada Estates subdivision, 27 Grande View CT Rancho Mirage CA is a Single Family for sale in Rancho Mirage, CA, 92270. It is listed for $5,250,000 and features 3 beds, 7 baths, and has approximately 4,310 square feet of living space, and was originally constructed in 2006. The current price per square foot is $1,218. The average price per square foot for Single Family listings in Rancho Mirage is $525. The average listing price for Single Family in Rancho Mirage is $2,071,151.
Similar Listings Nearby
27 Grande View CT
Rancho Mirage, CA


