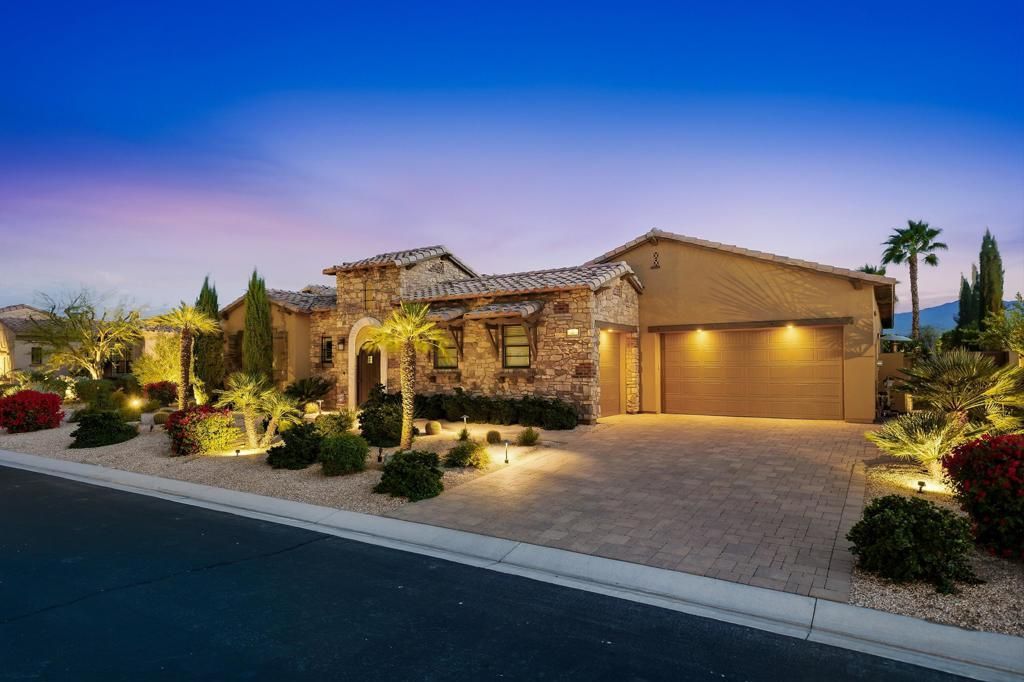Stunning Toll Brothers Amalfi Floor Plan in the Heart of Rancho Mirage!!Experience elevated, sophisticated living in this beautifully crafted 4-bed, 5-bath Toll Brothers home, featuring a private casita ideal for guests or a dedicated home office. This residence blends luxury, comfort, and effortless indoor/outdoor living. Step into the dramatic great room with its soaring ceilings and impressive 20-foot pocketing glass door that opens completely to the backyard–creating seamless flow for entertaining family and friends. The expansive south-facing yard showcases a sparkling saltwater pool and spa with cascading waterfall, beautifully manicured landscaping, and breathtaking mountain views. Enjoy the built-in BBQ and spacious covered patio equipped with motorized awning, misters and heaters for year-round comfort.Inside, the well-appointed kitchen features KitchenAid appliances, granite countertops, a large island, and an inviting eat-in area. The formal dining room offers the perfect backdrop for memorable gatherings, while the bonus/family room provides a cozy retreat for reading or catching your favorite show.Designed with privacy in mind, the floor plan separates the guest spaces from the luxurious primary suite. This serene, light-filled retreat includes dual vanities, a large walk-in shower, a soaking tub, and two walk-in closets.Additional upgrades include custom Hunter Douglas window treatments, surround sound, reverse osmosis water filtration, hot water circulation pump, epoxy-finished floors and built-in cabinetry in the 3-car garage, and renovated casita.A remarkable home offering resort-style living, refined finishes, and the best of indoor/outdoor design–all within Escala, one of Rancho Mirage’s most desirable communities. Call for your private tour today!
Property Details
Price:
$1,795,000
MLS #:
219139076PS
Status:
Pending
Beds:
4
Baths:
5
Type:
Single Family
Subtype:
Single Family Residence
Subdivision:
Escala
Neighborhood:
321ranchomirage
Listed Date:
Jan 9, 2026
Finished Sq Ft:
4,322
Lot Size:
15,246 sqft / 0.35 acres (approx)
Year Built:
2013
See this Listing
Schools
Interior
Appliances
DW, MW, RF, WP, GS, GWH, HOD
Bathrooms
3 Full Bathrooms, 1 Three Quarter Bathroom, 1 Half Bathroom
Cooling
DL, ZN
Flooring
TILE, CARP
Heating
FA, GAS
Laundry Features
IR
Exterior
Parking Spots
3
Roof
TLE
Security Features
GC
Financial
HOA Fee
$285
HOA Frequency
MO
Map
Community
- Address20 Alicante CR Rancho Mirage CA
- SubdivisionEscala
- CityRancho Mirage
- CountyRiverside
- Zip Code92270
Subdivisions in Rancho Mirage
- Big Sioux 32103
- Blue Skies
- Blue Skies 32105
- Casas de Seville
- Clancy Estates
- DaVall Estates 32121
- Del Webb RM
- Desert Braemar
- Desert Island
- Desert Island 32123
- Desert Ranch Estates 32124
- Escala
- La Residence
- La Terraza Monterey Estates
- La Terraza Vintage Estates
- La Terraza Vintage Estates 32136
- Lake Mirage Racquet Club 32138
- Lake Mirage Racquetball Club
- Magnesia Falls Cove
- Mira Vista
- Mira Vista 32145
- Mirada Estates
- Mirada Estates 32143
- Mirage Estates 32146
- Mission Hills Country Club
- Mission Hills Country Club 32148
- Mission Hills East
- Mission Hills East/Deane Homes 32149
- Mission Hills/Fairway1862
- Mission Hills/Lake Front
- Mission Hills/Lake Front 32150
- Mission Hills/Oakmont Estates 32153
- Mission Hills/Westgate 32155
- Mission Pointe
- Mission Ranch
- Mission Shores 32158
- Morningside Country
- Mountain View Villas 32161
- Palm Court
- Rancho Las Palmas C.
- Rancho Mirage C.C.
- Rancho Mirage C.C. 32169
- Rancho Mirage Racquet Club
- Rancho Mirage Rc
- Rancho Mirage Resort
- Rancho Mirage Resort 32172
- Revelle at Clancy Ln
- RM Mobile Home Es
- Santo Tomas
- Santo Tomas 32178
- Serrano
- St. Augustine
- Sterling Ridge
- Sunrise C.C.
- Sunrise C.C. 32185
- Sunrise Country Club
- Tamarisk C.C.
- Tamarisk C.C. 32186
- Tamarisk Heights
- Tamarisk Rancho 32189
- Tamarisk View Estate
- Tamarisk West
- The Estates At RM
- The Springs C.C.
- The Springs C.C. 32198
- Thunderbird C.C.
- Thunderbird C.C. 32199
- Thunderbird Heights
- Thunderbird Heights 32201
- Thunderbird Palms 32203
- Thunderbird Terrace
- Thunderbird Villas
- Victoria Falls
- Victoria Falls 32211
- Villaggio On Sinatra
- Vista Mirage 32215
- Waterford-420
- Wilshire Palms
Market Summary
Current real estate data for Single Family in Rancho Mirage as of Jan 20, 2026
148
Single Family Listed
57
Avg DOM
556
Avg $ / SqFt
$1,920,883
Avg List Price
Property Summary
- Located in the Escala subdivision, 20 Alicante CR Rancho Mirage CA is a Single Family for sale in Rancho Mirage, CA, 92270. It is listed for $1,795,000 and features 4 beds, 5 baths, and has approximately 4,322 square feet of living space, and was originally constructed in 2013. The current price per square foot is $415. The average price per square foot for Single Family listings in Rancho Mirage is $556. The average listing price for Single Family in Rancho Mirage is $1,920,883.
Similar Listings Nearby
20 Alicante CR
Rancho Mirage, CA


