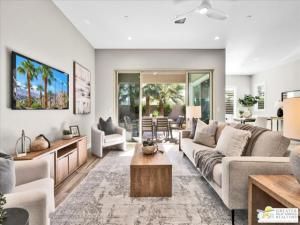Elegant Desert Retreat in Del Webb Rancho Mirage – Step into refined desert living with this stunning Phase 4, Expanded Plan 7 Refuge featuring a timeless Prairie elevation. From the moment you enter, you’re greeted by elegant tray ceilings in the round foyer and down the entry hall, accented by designer-selected wallpaper and rich wood-look plank tile flooring that sets a tone of sophistication throughout. This highly upgraded residence offers exceptional comfort and style, featuring plush upgraded carpet, 5 1/2″ baseboards, and high-end ceiling fans in every room. The versatile floorplan includes dual ensuite bedrooms plus a powder room and a flex space with tray ceiling and walk-in closet – ideal as a media room, den, or easily converted third bedroom. At the heart of the home, the open-concept kitchen flows seamlessly into the dining and living areas. A chef’s delight, it boasts quartz countertops, upgraded 42″ upper cabinets and jewel cabinets with crown molding, soft-close drawers, induction cooktop, stainless appliances, and a large island with ample seating. The living area showcases an upgraded wet bar with a high-end wine fridge and dual sliding glass doors that open to the covered patio, creating effortless indoor-outdoor living. The primary suite is a serene sanctuary featuring tray ceilings, abundant natural light, and views of the lush backyard. The ensuite bath is a spa-worthy escape with a zero-threshold rain shower, dual vanities topped with natural granite, and a custom walk-in closet. The secondary suite, located on the opposite end of the home for added privacy, is equally impressive – offering San Jacinto Mountain views, a built-in desk and closet system, and full bathroom with granite countertops, and designer wallpaper accents. Additional highlights include leased SOLAR, a thoughtfully designed mudroom with a built-in shoe station and coat hooks, a spacious laundry room with cabinetry, granite counters, utility sink, and skylight. The fully finished, climate-controlled three-car garage features sealed floors, a 220V EV outlet, dedicated workshop space with upgraded outlet package, and remote-controlled HVAC for year-round comfort. The backyard is a private oasis, complete with real grass, natural stone walkways, citrus trees, ambient lighting, and peekaboo mountain views. A covered patio with remote-controlled zipper shade and a full rain gutter system add comfort and practicality to this outdoor retreat. Located near the clubhouse within the prestigious guard-gated 55+ community of Del Webb Rancho Mirage, residents enjoy access to world-class amenities including pools, spa, tennis and pickleball courts, fitness center, and a vibrant social scene. Experience the perfect balance of elegance, comfort, and resort-style living – this home truly stands apart.
Property Details
Price:
$939,000
MLS #:
25607745PS
Status:
Active
Beds:
2
Baths:
3
Type:
Single Family
Subtype:
Single Family Residence
Subdivision:
Del Webb RM
Neighborhood:
321
Listed Date:
Oct 27, 2025
Finished Sq Ft:
2,241
Total Sq Ft:
2,241
Lot Size:
7,610 sqft / 0.17 acres (approx)
Year Built:
2021
See this Listing
Schools
Interior
Appliances
DW, GD, MW, RF, CO, OV, HOD, VEF
Bathrooms
1 Full Bathroom, 1 Three Quarter Bathroom, 1 Half Bathroom
Cooling
CA
Flooring
TILE, CARP
Heating
FA, GAS, CF
Laundry Features
IR, DINC, WINC
Exterior
Architectural Style
CNT
Community
55+
Construction Materials
STC
Parking Spots
5
Roof
TLE
Security Features
SD, _24HR, FS, GG
Financial
HOA Fee
$445
HOA Frequency
MO
Map
Community
- AddressCuvee Rancho Mirage CA
- SubdivisionDel Webb RM
- CityRancho Mirage
- CountyRiverside
- Zip Code92270
Subdivisions in Rancho Mirage
- Casas de Seville
- Coronado RM
- Del Webb RM
- Desert Island 32123
- Desert Ranch Estates 32124
- Escala
- Estilo
- La Residence
- La Terraza Vintage Estates
- Lake Mirage Racquet Club 32138
- Lake Mirage Racquetball Club
- Magnesia Falls Cove
- Mira Vista
- Mira Vista 32145
- Mirada Estates
- Mirada Estates 32143
- Mirage Cove
- Mirage Estates
- Mission Hills Country Club
- Mission Hills Country Club 32148
- Mission Hills East
- Mission Hills East/Deane Homes 32149
- Mission Hills/Legacy-Oakhurst
- Mission Hills/Westgate 32155
- Mission Ranch
- Mission Shores
- Mission Shores 32158
- Morningside Country
- Mountain View Villas
- Mountain View Villas 32161
- Palm Court
- Presidential Estates
- Rancho Clancy Estate
- Rancho Estates
- Rancho Las Palmas C.
- Rancho Las Palmas C.C. 32168
- Rancho Mirage C.C.
- Rancho Mirage C.C. 32169
- Rancho Mirage Resort 32172
- Revelle at Clancy Ln
- San Marino 32176
- Santo Tomas
- Santo Tomas 32178
- Sterling Ridge
- Sunrise C.C.
- Sunrise C.C. 32185
- Sunrise Country Club
- Tamarisk C.C. 32186
- Tamarisk Heights
- Tamarisk Ridge
- Tamarisk West
- The Estates At RM
- The Springs C.C.
- The Springs C.C. 32198
- The Springs Country Club
- Thunderbird C.C.
- Thunderbird C.C. 32199
- Thunderbird Heights
- Thunderbird Heights 32201
- Thunderbird Terrace
- Thunderbird Villas
- Tuscany
- Victoria Falls
- Victoria Falls 32211
- Vista Mirage 32215
- Waterford
- Waterford-420
- Wilshire Palms
Market Summary
Current real estate data for Single Family in Rancho Mirage as of Nov 17, 2025
124
Single Family Listed
62
Avg DOM
585
Avg $ / SqFt
$2,046,977
Avg List Price
Property Summary
- Located in the Del Webb RM subdivision, Cuvee Rancho Mirage CA is a Single Family for sale in Rancho Mirage, CA, 92270. It is listed for $939,000 and features 2 beds, 3 baths, and has approximately 2,241 square feet of living space, and was originally constructed in 2021. The current price per square foot is $419. The average price per square foot for Single Family listings in Rancho Mirage is $585. The average listing price for Single Family in Rancho Mirage is $2,046,977.
Similar Listings Nearby
Cuvee
Rancho Mirage, CA


