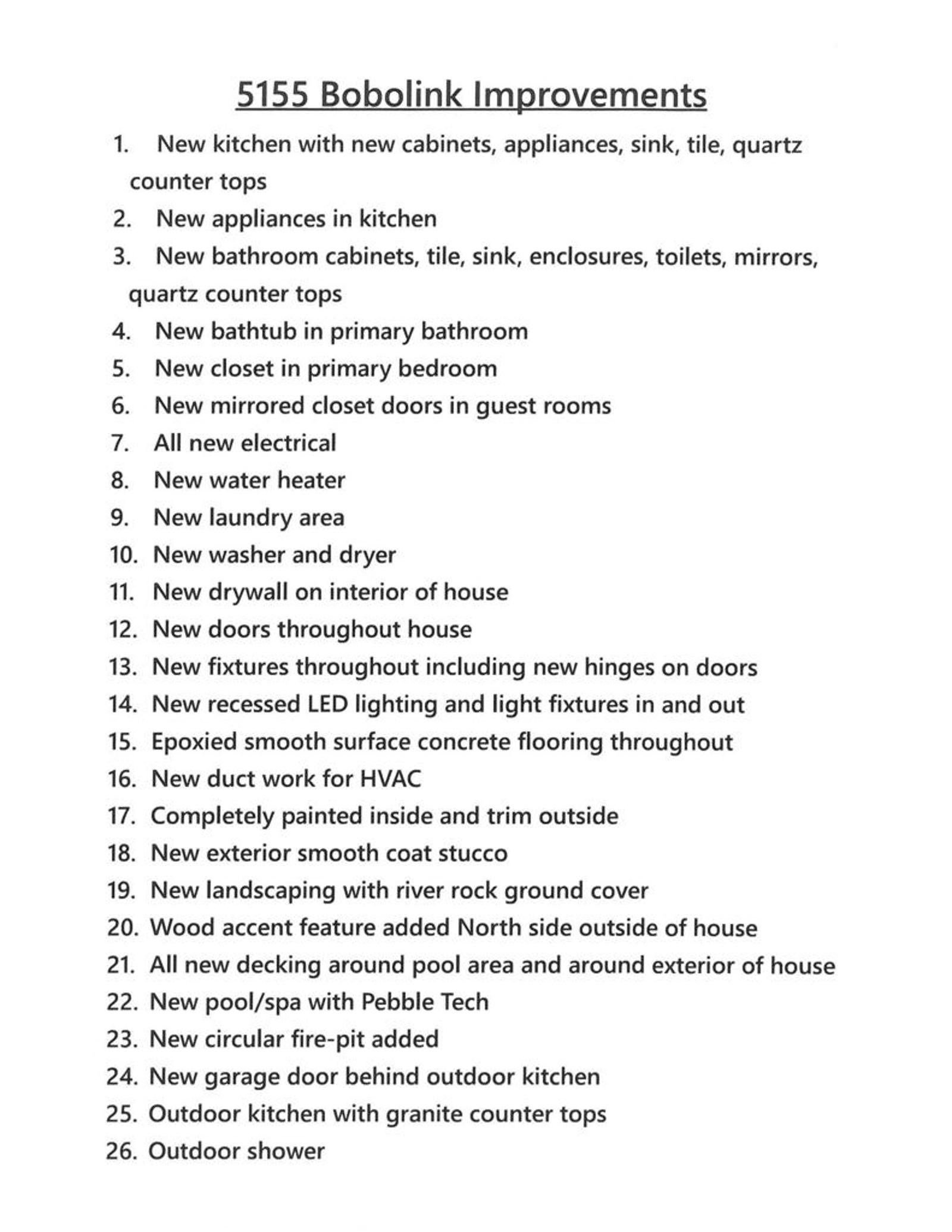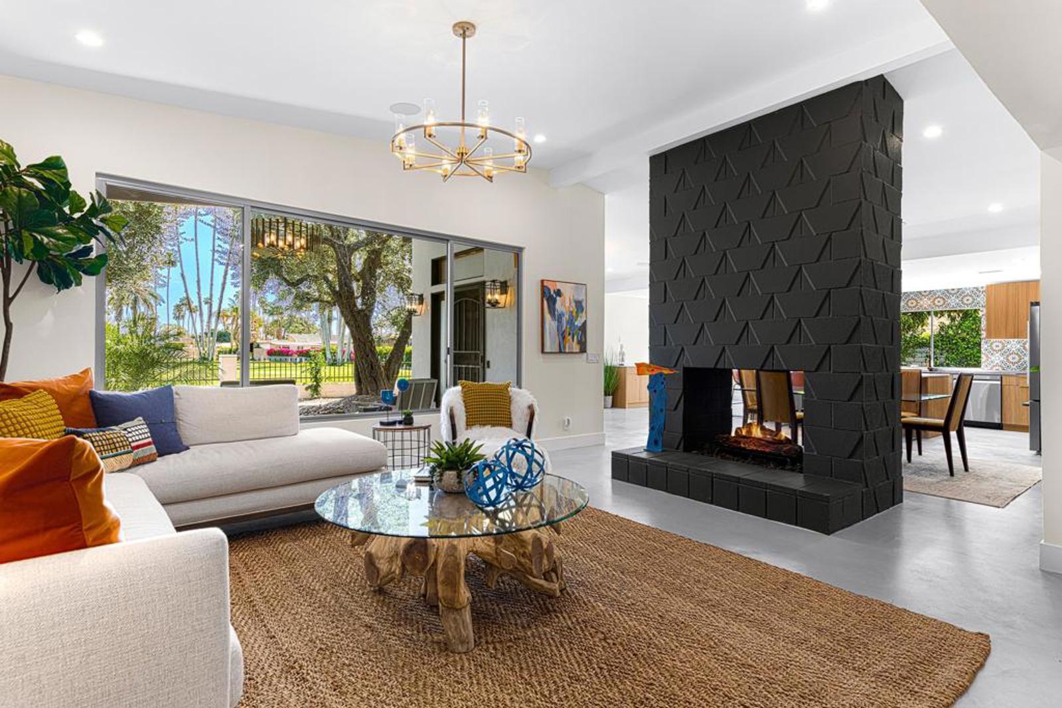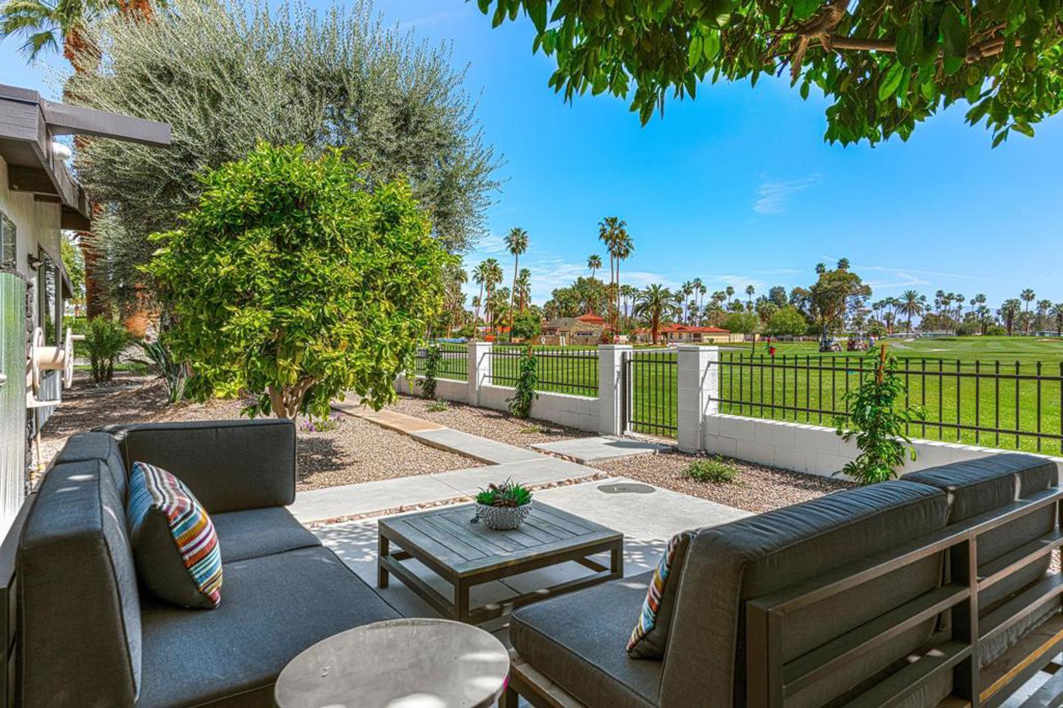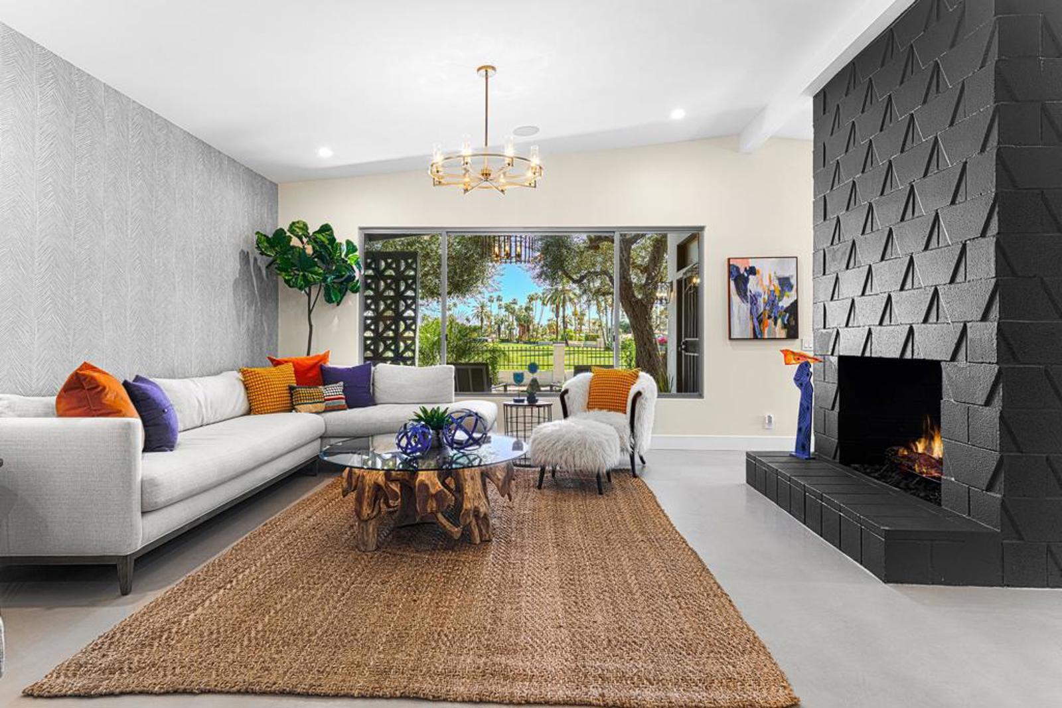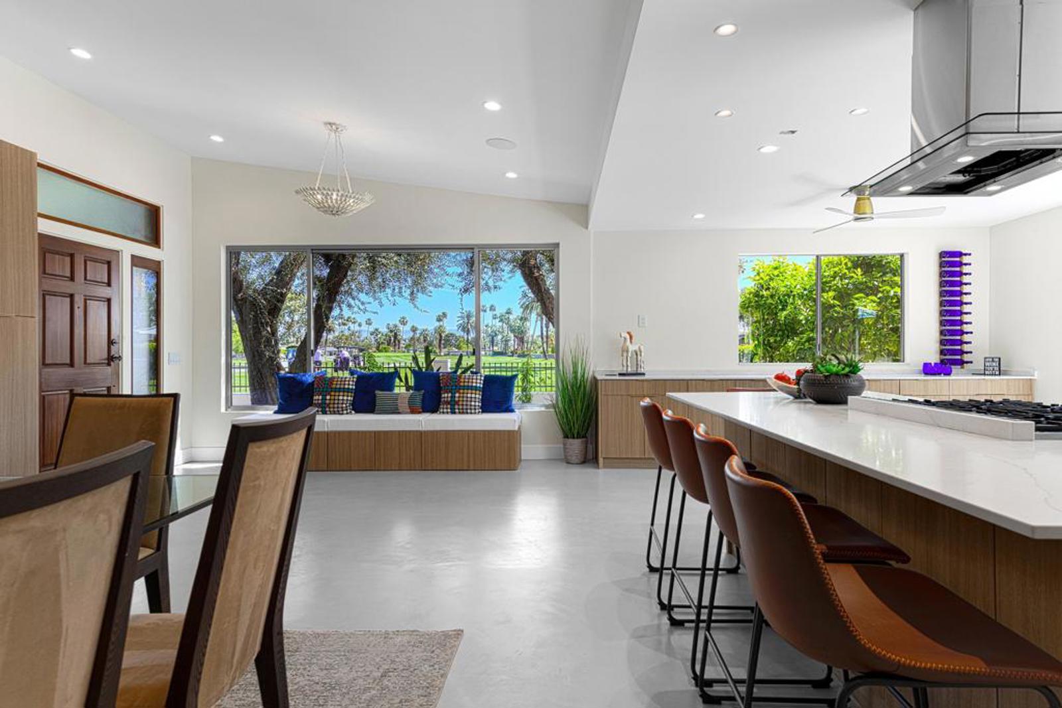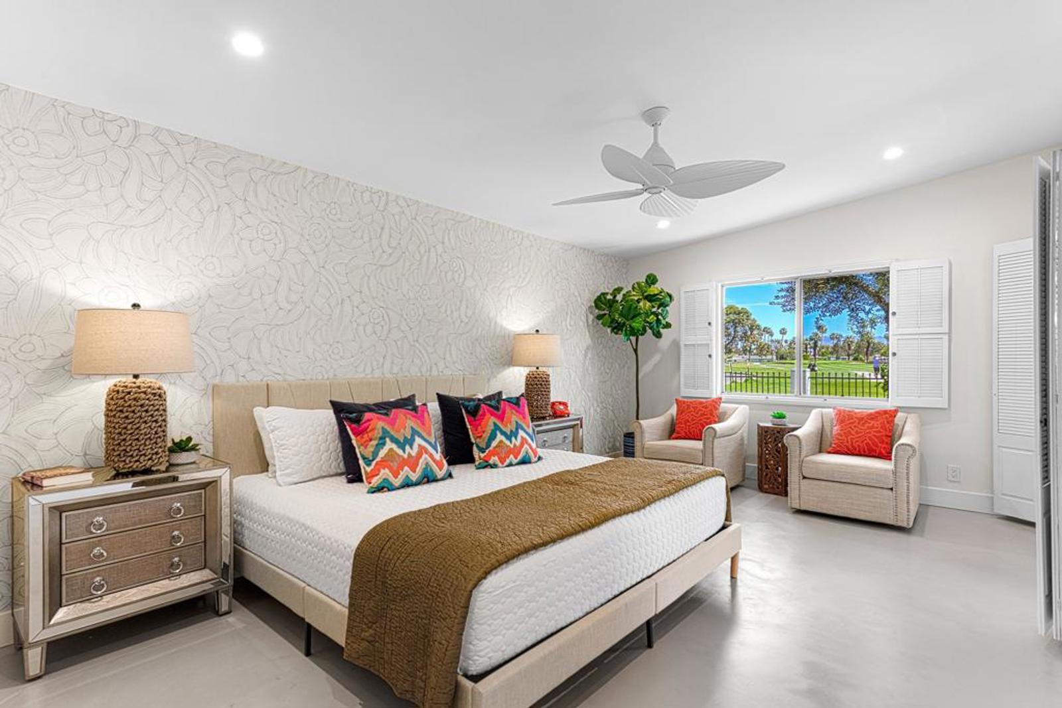Discover resort living at its finest in this exquisite home, perfectly situated on a large corner lot and close to the clubhouse. This residence offers a light-filled expansive floor plan, perfect for everyday life and entertaining. The tranquil courtyard as well as the rotunda entry sets a welcoming tone as you enter the home. The gourmet kitchen is open to both the great room and dining area. With its quartz countertops, stainless appliances,tile backsplash and large island, this kitchen is a chef’s delight and a centerpiece for gatherings. Wood grained tile runs through most of the home with carpet in the bedrooms. The primary bedroom includes a bath ensuite with elegant Corian counters and a large closet. The other two bedrooms share a full bath between them, recently updated with Corian counters. French doors open into a comfortable den/office which can also be used as a 4th bedroom if necessary. Outside you will experience desert living at its best! This unique yard with its enormous saltwater pool/8-person spa, fire pit, lush palm trees, mountain views, and its many patio spaces can’t be beat for maximum entertaining or just relaxing. The garage is oversized and can accommodate a golf cart or work area. The HOA dues are $420 per month & includes access to a beautiful clubhouse, a state-of-the-art fitness center, 2 outdoor pools (one covered)/spa, tennis courts, pickle ball courts, bocce ball, and 24-hour gated security.
Property Details
Price:
$1,350,000
MLS #:
219116631PS
Status:
Active
Beds:
3
Baths:
2
Address:
43 Barolo
Type:
Single Family
Subtype:
Single Family Residence
Subdivision:
Del Webb RM
Neighborhood:
321ranchomirage
City:
Rancho Mirage
Listed Date:
Sep 12, 2024
State:
CA
Finished Sq Ft:
2,329
ZIP:
92270
Lot Size:
13,700 sqft / 0.31 acres (approx)
Year Built:
2020
See this Listing
Mortgage Calculator
Schools
Interior
Appliances
Gas Cooktop, Microwave, Convection Oven, Gas Oven, Vented Exhaust Fan, Refrigerator, Disposal, Dishwasher
Cooling
Central Air
Flooring
Carpet, Tile
Heating
Central, Forced Air
Interior Features
High Ceilings
Window Features
Blinds
Exterior
Association Amenities
Banquet Facilities, Tennis Court(s), Paddle Tennis, Pet Rules, Management, Maintenance Grounds, Lake or Pond, Hiking Trails, Gym/ Ex Room, Card Room, Clubhouse
Community
55+
Garage Spaces
2.00
Lot Features
Back Yard, Landscaped, Front Yard, Corner Lot, Sprinklers Drip System, Planned Unit Development
Parking Features
Direct Garage Access, Driveway, Garage Door Opener
Parking Spots
2.00
Pool Features
In Ground, Private
Roof
Tile
Security Features
24 Hour Security, Wired for Alarm System, Gated Community
Sewer
Unknown
Spa Features
Private, In Ground
Stories Total
1
View
Mountain(s), Peek- A- Boo
Financial
Association Fee
420.00
HOA Name
Del Webb Rancho Mirage Homeowners Association
Map
Community
- Address43 Barolo Rancho Mirage CA
- Area321 – Rancho Mirage
- SubdivisionDel Webb RM
- CityRancho Mirage
- CountyRiverside
- Zip Code92270
Similar Listings Nearby
- 71569 Sahara Road
Rancho Mirage, CA$1,750,000
4.39 miles away
- 6 Cassis Circle
Rancho Mirage, CA$1,750,000
1.54 miles away
- 71500 Gardess Road
Rancho Mirage, CA$1,749,000
4.88 miles away
- 72125 Via Vail
Rancho Mirage, CA$1,700,000
1.07 miles away
- 220 Loch Lomond Road
Rancho Mirage, CA$1,699,000
0.43 miles away
- 5155 E Bobolink Lane
Palm Springs, CA$1,674,000
4.08 miles away
- 4 Barnard Court
Rancho Mirage, CA$1,650,000
3.12 miles away
- 61 Colgate Drive
Rancho Mirage, CA$1,649,000
3.33 miles away
- 71151 Country Club Drive
Rancho Mirage, CA$1,645,000
3.33 miles away
- 25 Alicante Circle
Rancho Mirage, CA$1,625,000
1.41 miles away
43 Barolo
Rancho Mirage, CA
LIGHTBOX-IMAGES












































































































































































































































































































































