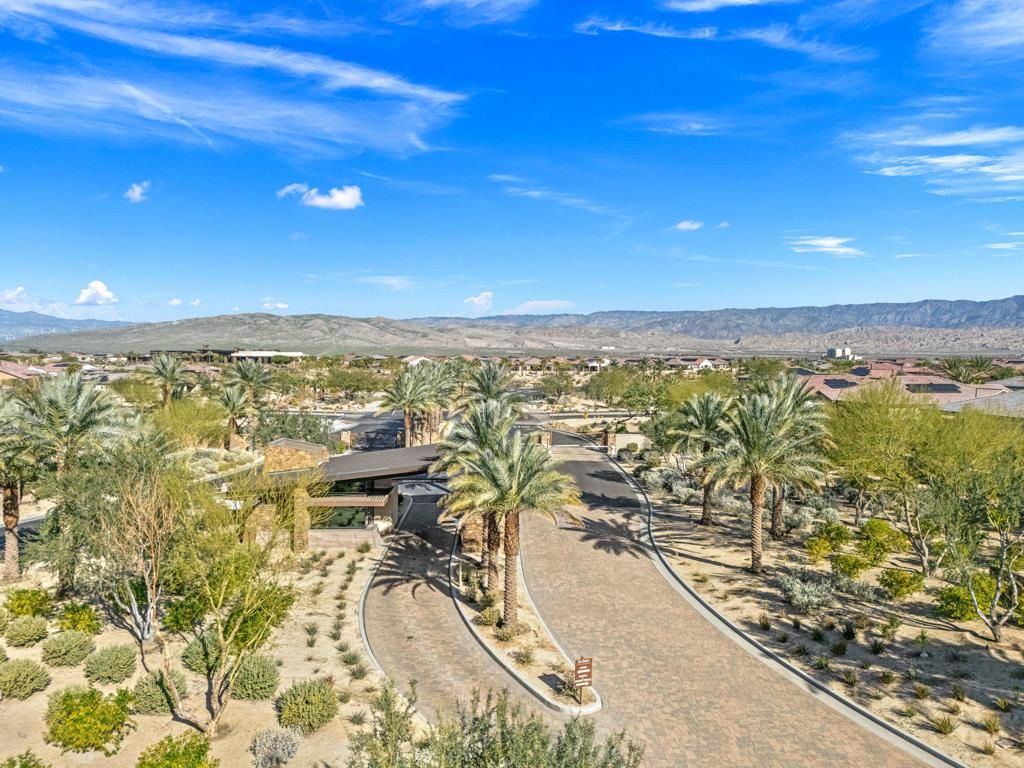Welcome to Del Webb Rancho Mirage — a premier 55+ community where resort-style living meets timeless desert elegance.This beautifully maintained 3-bedroom, 2-bath home showcases one of the community’s most sought-after floor plans. All bedrooms are generously sized, with the third offering flexible use as a guest room, office, or den.Inside, sophisticated upgrades abound — custom window treatments, designer ceiling fans, and elegant tile flooring create a refined ambiance throughout. The open-concept great room centers around a chef’s kitchen featuring upgraded Whirlpool appliances (including dual ovens), soft-close cabinetry, quartz countertops with full backsplash, pendant-lit island seating, and a walk-in pantry.Dual upgraded sliding doors lead to an extended covered patio and expanded hardscape, ideal for entertaining or quiet evenings enjoying mountain views, the palm trees of the adjoining Westin Resort during the day, and twinkling lights at night.The primary suite is a private retreat, offering a spacious layout, dual quartz-topped vanities, premium cabinetry, upgraded lighting, a large walk-in shower with quartz surround, and a generous walk-in closet. Guest bedrooms and the flex space are thoughtfully separated for optimal privacy.Additional highlights include leased solar (approx. $113/month), an expanded laundry room with utility sink and cabinetry, and an oversized 2-car garage with extra space for a golf cart or additional storage. Residents of Del Webb Rancho Mirage enjoy a vibrant, active lifestyle with access to world-class amenities — a state-of-the-art clubhouse, resort pool and spa, fitness center, pickleball, tennis, bocce ball, and more.Experience the perfect blend of luxury, comfort, and community living — all within one of the desert’s most desirable 55+ destinations.
Property Details
Price:
$839,000
MLS #:
219141394DA
Status:
Active
Beds:
3
Baths:
2
Type:
Single Family
Subtype:
Single Family Residence
Subdivision:
Del Webb RM
Neighborhood:
321ranchomirage
Listed Date:
Jan 17, 2026
Finished Sq Ft:
2,008
Lot Size:
6,538 sqft / 0.15 acres (approx)
Year Built:
2020
See this Listing
Schools
Interior
Appliances
DW, MW, RF, GR, GS, EO, HOD
Bathrooms
2 Full Bathrooms
Flooring
TILE
Heating
FA, GAS, ZN, CF, FIR
Exterior
Architectural Style
MED
Community
55+
Construction Materials
STC
Parking Spots
6
Roof
CLY
Security Features
_24HR, FS, GC
Financial
HOA Fee
$510
HOA Frequency
MO
Map
Community
- Address39 Cabernet Rancho Mirage CA
- SubdivisionDel Webb RM
- CityRancho Mirage
- CountyRiverside
- Zip Code92270
Subdivisions in Rancho Mirage
- Big Sioux 32103
- Blue Skies
- Blue Skies 32105
- Casas de Seville
- Clancy Estates
- DaVall Estates 32121
- Del Webb RM
- Desert Braemar
- Desert Island
- Desert Island 32123
- Desert Ranch Estates 32124
- Escala
- La Residence
- La Terraza Monterey Estates
- La Terraza Vintage Estates
- La Terraza Vintage Estates 32136
- Lake Mirage Racquet Club 32138
- Lake Mirage Racquetball Club
- Magnesia Falls Cove
- Mira Vista
- Mira Vista 32145
- Mirada Estates
- Mirada Estates 32143
- Mirage Estates 32146
- Mission Hills Country Club
- Mission Hills Country Club 32148
- Mission Hills East
- Mission Hills East/Deane Homes 32149
- Mission Hills/Fairway1862
- Mission Hills/Lake Front
- Mission Hills/Lake Front 32150
- Mission Hills/Oakmont Estates 32153
- Mission Hills/Westgate 32155
- Mission Pointe
- Mission Ranch
- Mission Shores 32158
- Morningside Country
- Mountain View Villas 32161
- Palm Court
- Rancho Las Palmas C.
- Rancho Mirage C.C.
- Rancho Mirage C.C. 32169
- Rancho Mirage Racquet Club
- Rancho Mirage Rc
- Rancho Mirage Resort
- Rancho Mirage Resort 32172
- Revelle at Clancy Ln
- RM Mobile Home Es
- Santo Tomas
- Santo Tomas 32178
- Serrano
- St. Augustine
- Sterling Ridge
- Sunrise C.C.
- Sunrise C.C. 32185
- Sunrise Country Club
- Tamarisk C.C.
- Tamarisk C.C. 32186
- Tamarisk Heights
- Tamarisk Rancho 32189
- Tamarisk View Estate
- Tamarisk West
- The Estates At RM
- The Springs C.C.
- The Springs C.C. 32198
- Thunderbird C.C.
- Thunderbird C.C. 32199
- Thunderbird Heights
- Thunderbird Heights 32201
- Thunderbird Palms 32203
- Thunderbird Terrace
- Thunderbird Villas
- Victoria Falls
- Victoria Falls 32211
- Villaggio On Sinatra
- Vista Mirage 32215
- Waterford-420
- Wilshire Palms
Market Summary
Current real estate data for Single Family in Rancho Mirage as of Jan 21, 2026
148
Single Family Listed
57
Avg DOM
556
Avg $ / SqFt
$1,920,883
Avg List Price
Property Summary
- Located in the Del Webb RM subdivision, 39 Cabernet Rancho Mirage CA is a Single Family for sale in Rancho Mirage, CA, 92270. It is listed for $839,000 and features 3 beds, 2 baths, and has approximately 2,008 square feet of living space, and was originally constructed in 2020. The current price per square foot is $418. The average price per square foot for Single Family listings in Rancho Mirage is $556. The average listing price for Single Family in Rancho Mirage is $1,920,883.
Similar Listings Nearby
39 Cabernet
Rancho Mirage, CA


