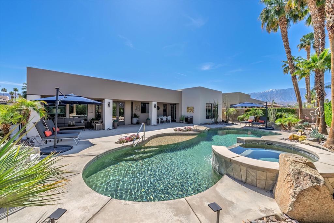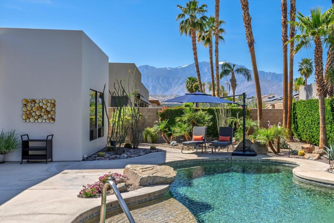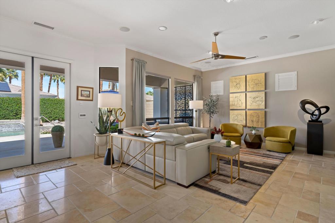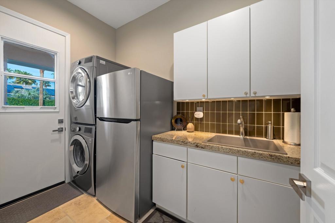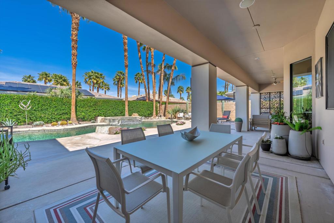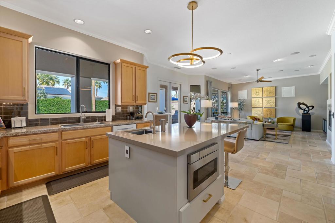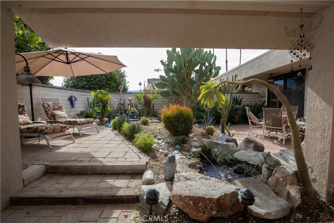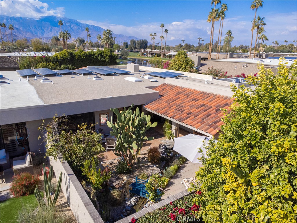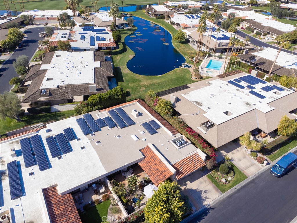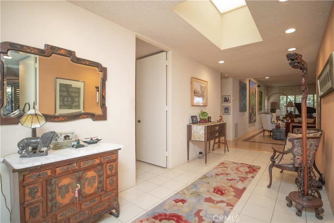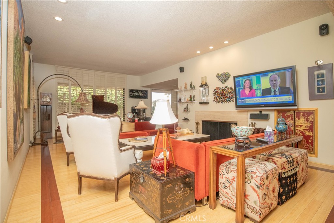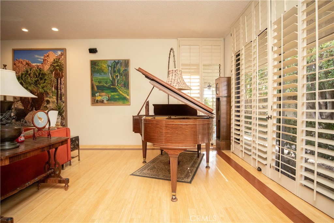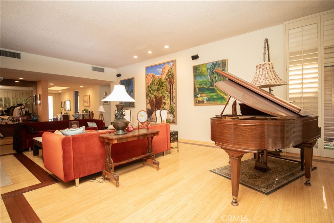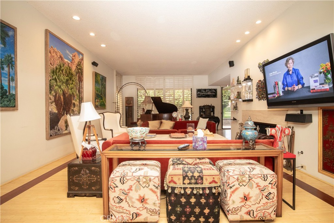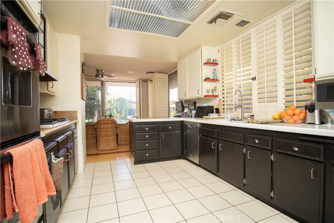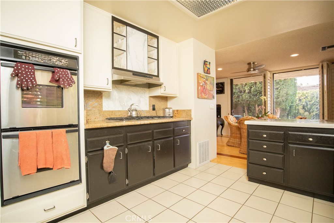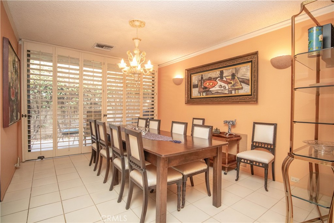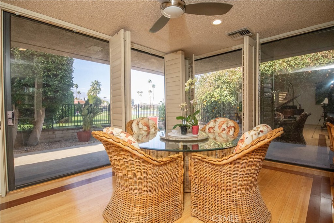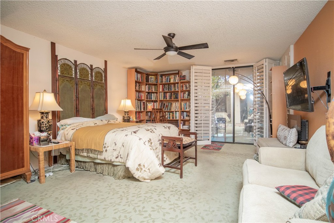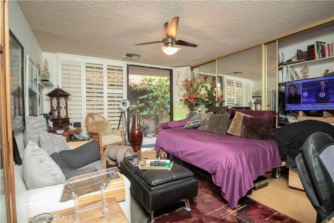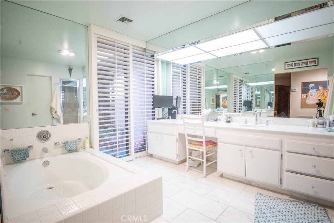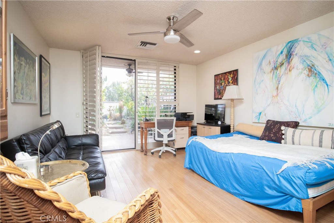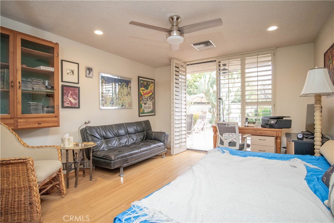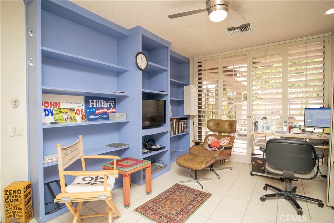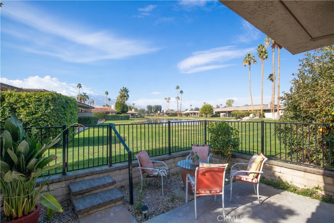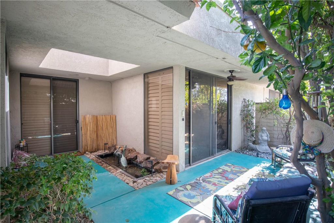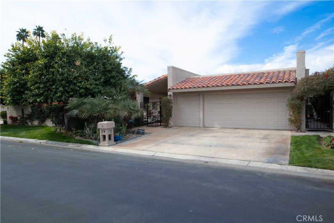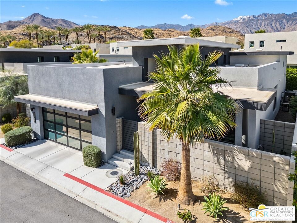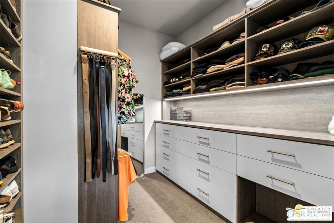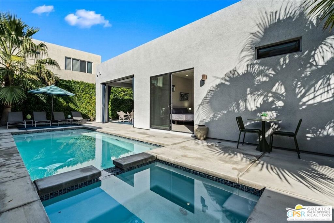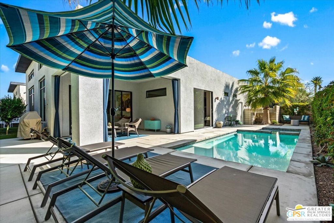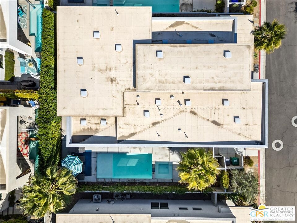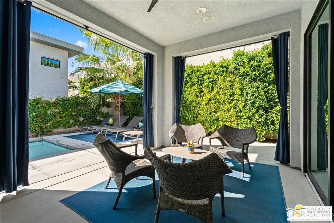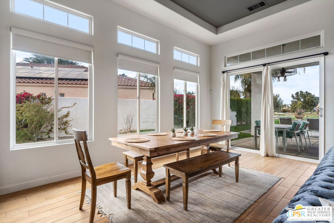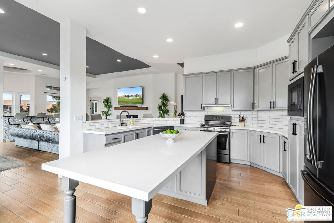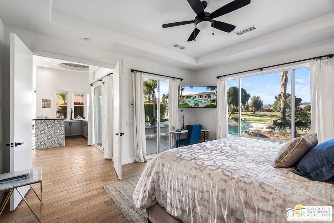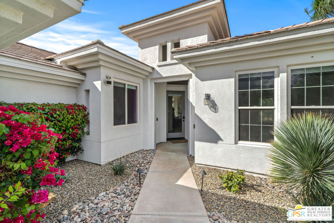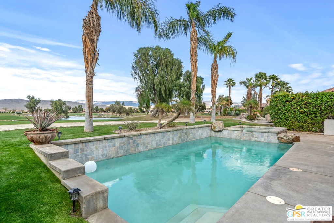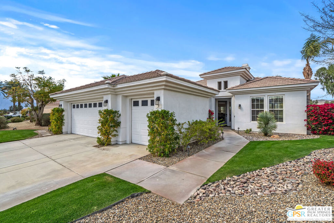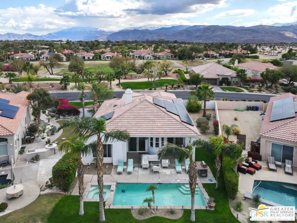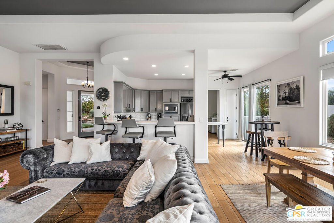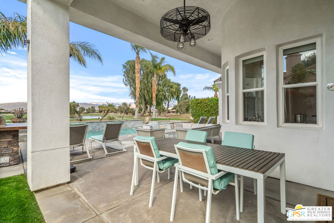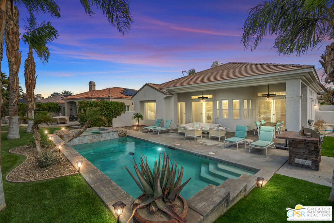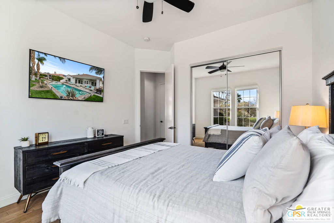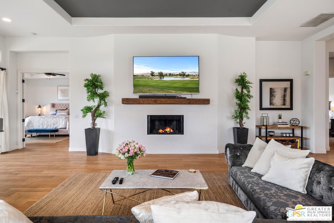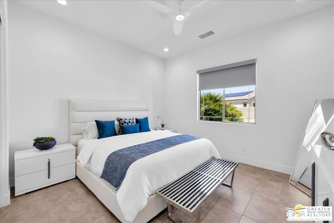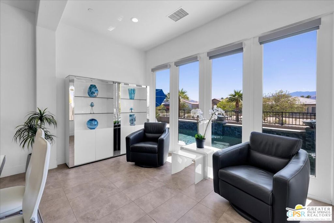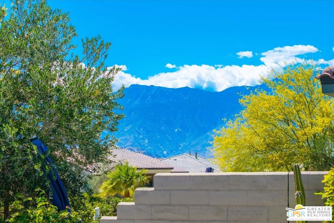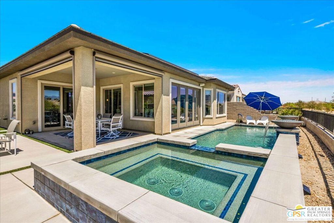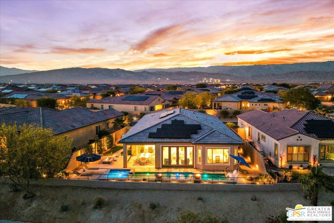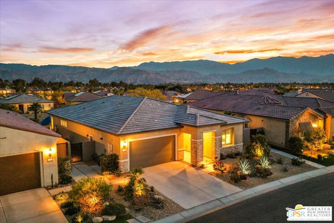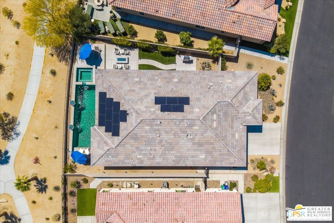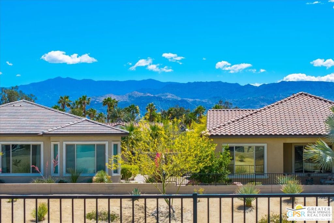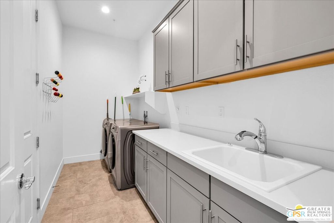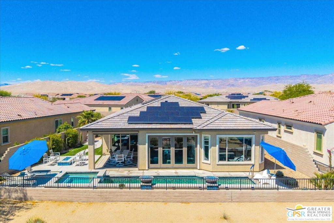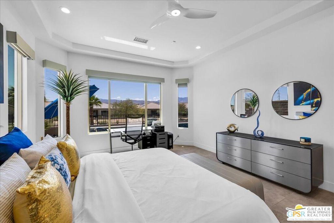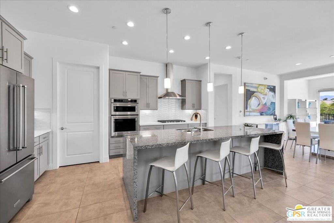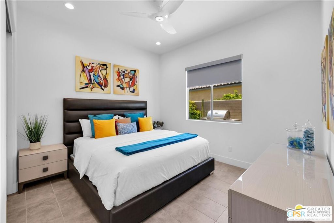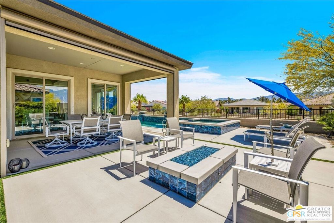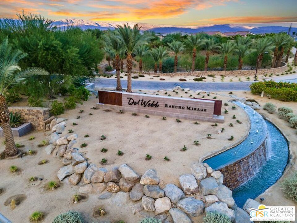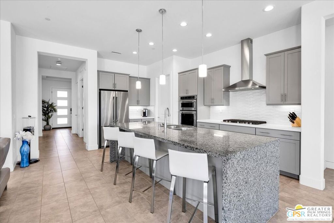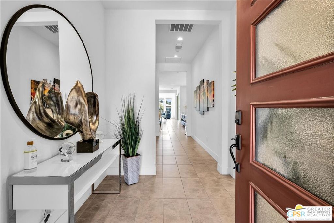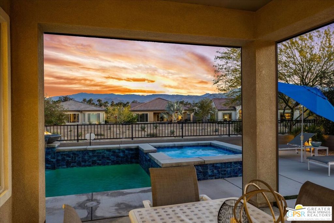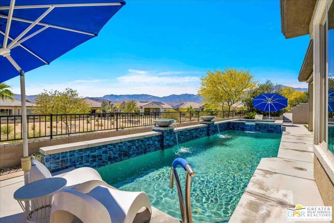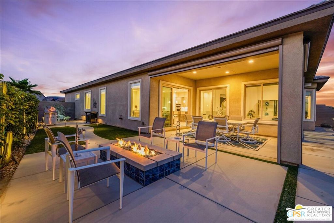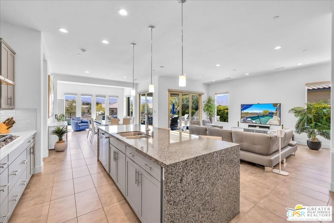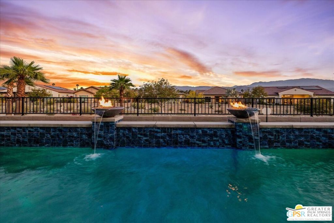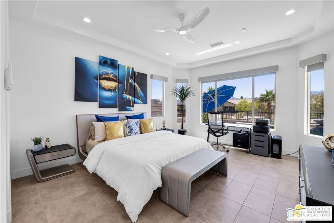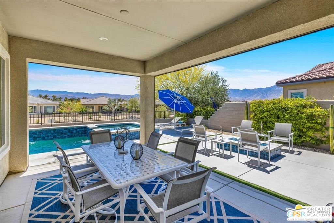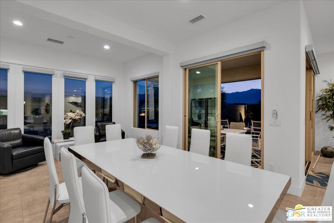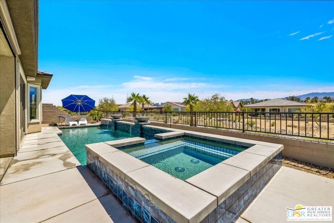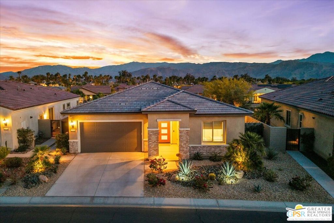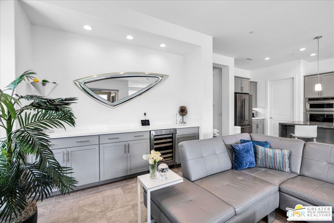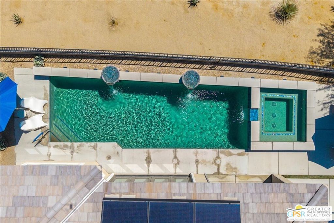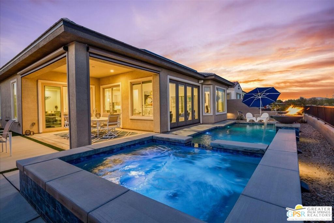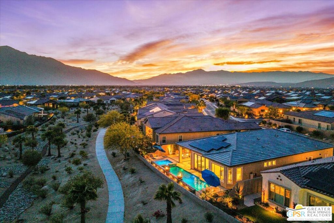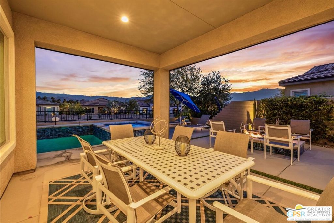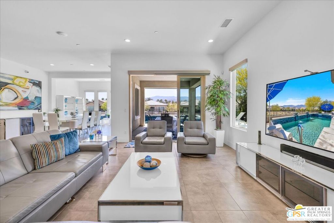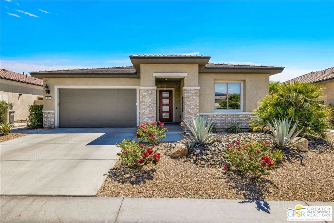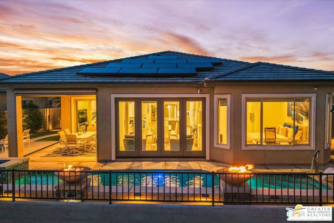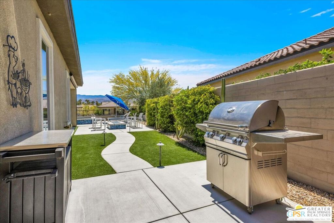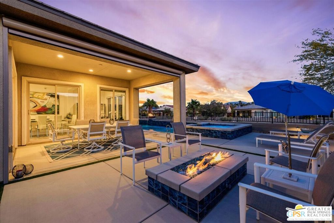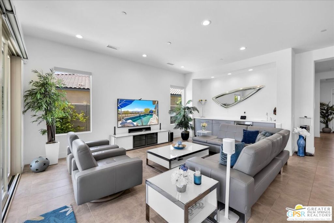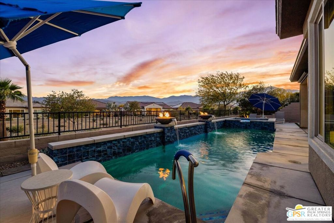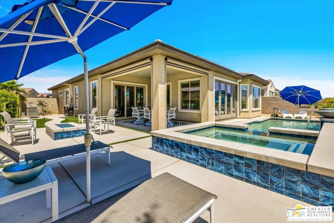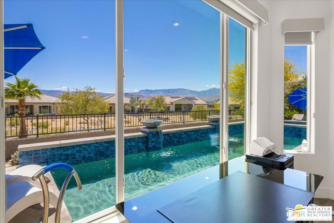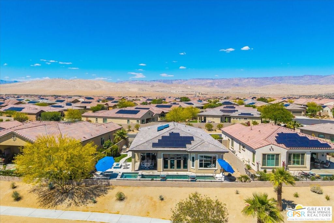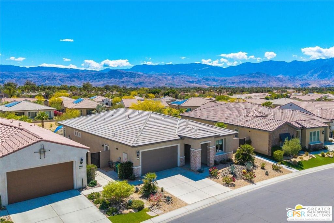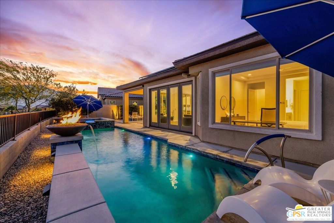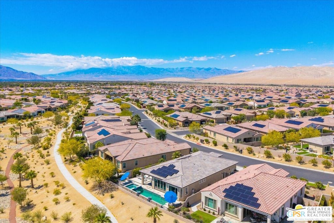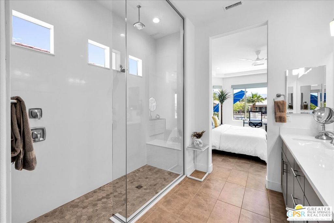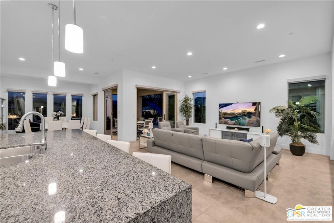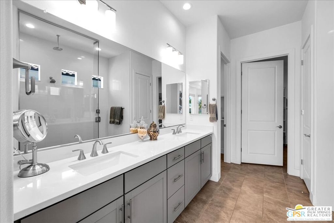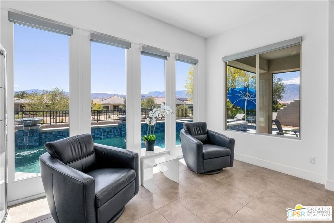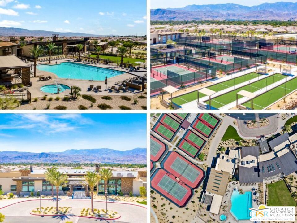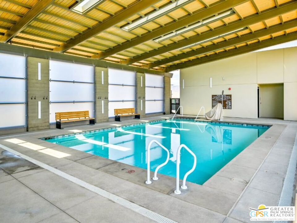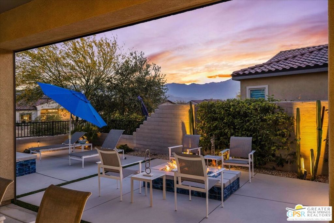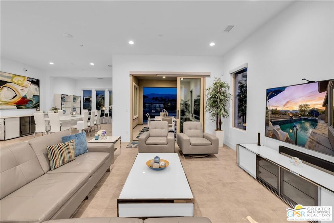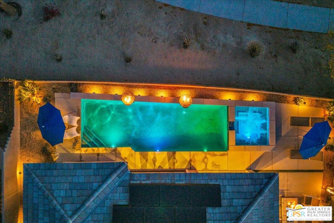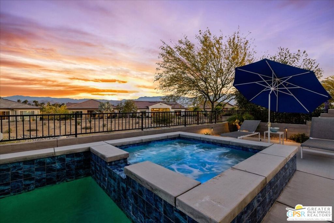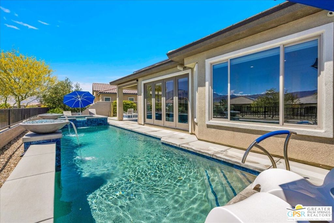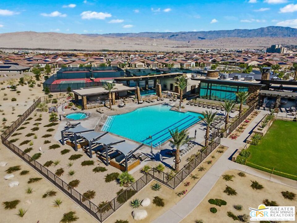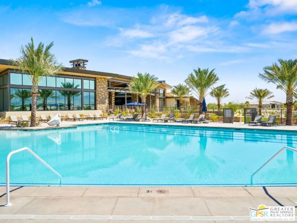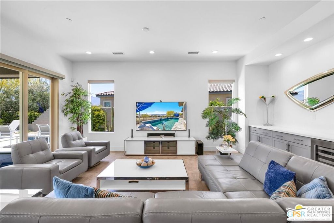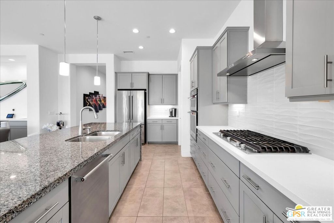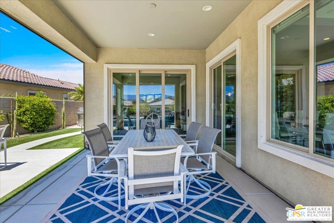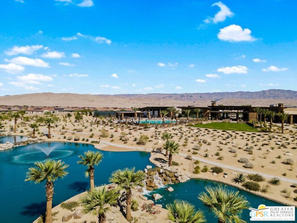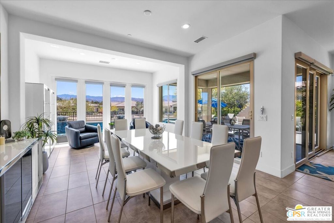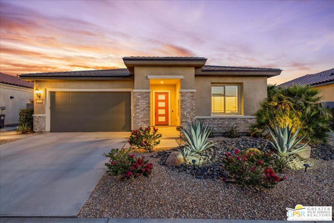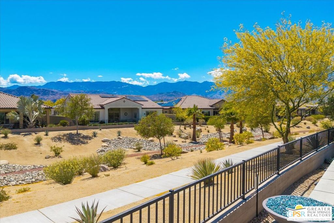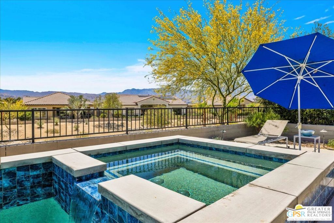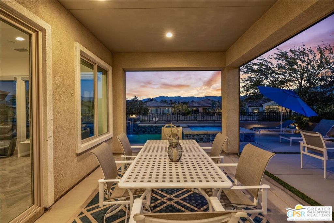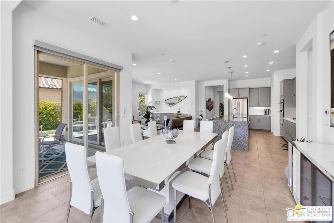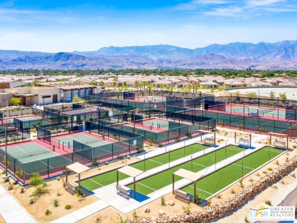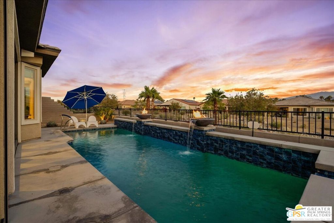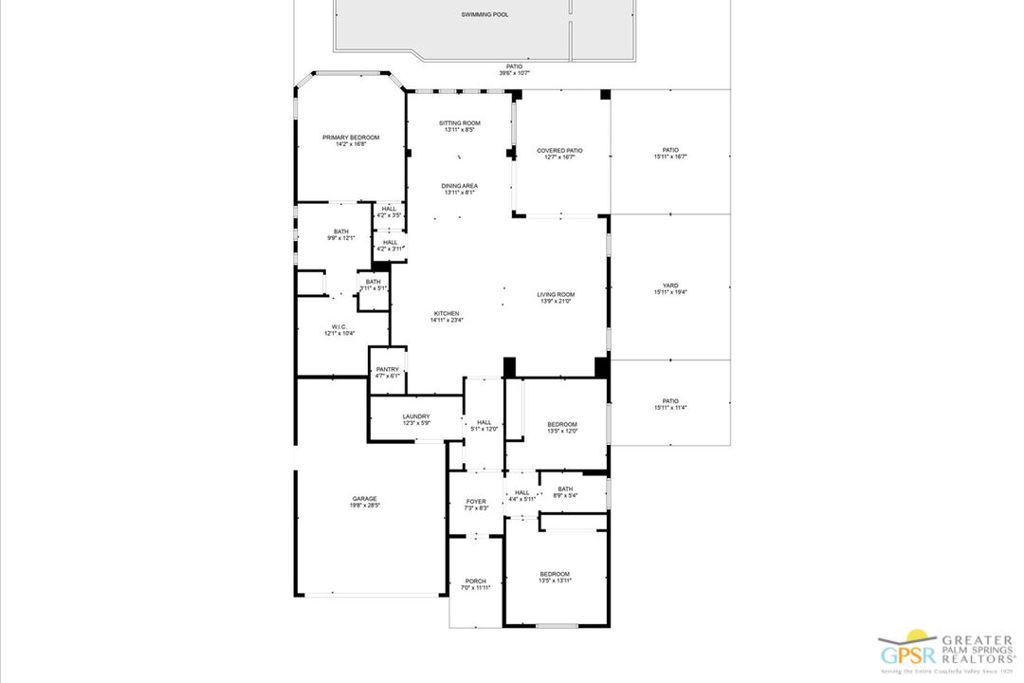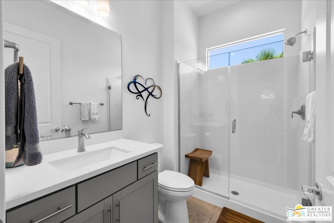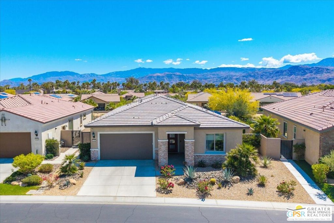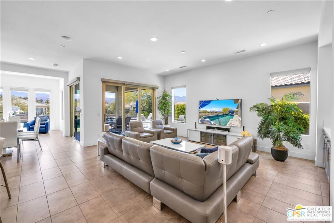$40,000 Price Reduction! Welcome to your dream retreat in the highly coveted PHASE 1 of Rancho Mirage! This stunning Spanish SERENITY, PLAN 8 model effortlessly combines elegance, comfort, and modern living. With dual primary ensuites and an optional half bath, this home is designed for both convenience and luxury. Step into an open-concept layout featuring soaring ceilings, energy-efficient LED lighting, and expansive walls of windows that flood the great room with natural light. Enjoy seamless indoor-outdoor living with upgraded center sliding doors, custom porcelain tile flooring, and stylish window treatments throughout. The main primary suite is a tranquil haven, offering ample light, a spa-like stall shower with a bench, dual vanities, and a spacious walk-in closet. The second bedroom, a private Jr. Suite with its own entrance, includes a full bathroom and a large closetperfect for guests or multi-generational living.The gourmet kitchen is a chef’s delight, boasting natural granite countertops, staggered 42" upper cabinets with crown molding, a custom tile backsplash, and dovetail jointed soft-close drawers. The extra-deep, epoxied garage is ideal for large vehicles or additional storage, while the private backyard provides a peaceful escape. Featuring low-maintenance artificial turf, a covered patio, and open walls overlooking a serene walking path, it’s the perfect spot to unwind or entertain.This home is equipped with a leased Tesla SOLAR system ($117/month) for energy efficiency and grants access to world-class resort-style amenities. Enjoy tennis, pickleball, bocce ball, state-of-the-art fitness facilities, sparkling pools, a clubhouse with a bar/lounge, billiards, a putting green, and so much more. Here, you’re not just buying a homeyou’re embracing a lifestyle. Welcome to your oasis in Rancho Mirage!
Property Details
Price:
$819,000
MLS #:
25483281
Status:
Pending
Beds:
2
Baths:
3
Address:
12 Pinotage
Type:
Single Family
Subtype:
Single Family Residence
Subdivision:
Del Webb RM
Neighborhood:
321ranchomirage
City:
Rancho Mirage
Listed Date:
Jan 27, 2025
State:
CA
Finished Sq Ft:
2,337
ZIP:
92270
Lot Size:
7,841 sqft / 0.18 acres (approx)
Year Built:
2018
See this Listing
Mortgage Calculator
Schools
Interior
Appliances
Dishwasher, Disposal, Microwave, Refrigerator, Vented Exhaust Fan, Gas Cooktop, Oven, Range Hood
Cooling
Central Air
Fireplace Features
None
Flooring
Carpet, Tile
Heating
Central, Forced Air, Natural Gas
Interior Features
Open Floorplan, High Ceilings, Recessed Lighting
Window Features
Double Pane Windows, Custom Covering
Exterior
Association Amenities
Pet Rules, Billiard Room, Clubhouse, Card Room, Controlled Access, Fire Pit, Lake or Pond, Meeting Room, Picnic Area, Pool, Security, Spa/ Hot Tub, Tennis Court(s)
Community
55+
Fencing
Partial
Foundation Details
Slab, Pillar/ Post/ Pier
Garage Spaces
2.00
Lot Features
Landscaped, Yard
Parking Features
Garage Door Opener, Driveway, Garage – Two Door, Private, Side by Side
Parking Spots
4.00
Pool Features
Association, In Ground, Fenced, Community
Roof
Tile
Security Features
Fire Sprinkler System, Gated with Guard
Sewer
Other
Spa Features
Association, Community, Heated, In Ground
Stories Total
1
View
Peek- A- Boo, Mountain(s), Desert
Water Source
Public
Financial
Association Fee
445.00
Map
Community
- Address12 Pinotage Rancho Mirage CA
- Area321 – Rancho Mirage
- SubdivisionDel Webb RM
- CityRancho Mirage
- CountyRiverside
- Zip Code92270
Similar Listings Nearby
- 75133 Radford Drive
Palm Desert, CA$1,058,000
3.36 miles away
- 69896 Van Gogh Road
Cathedral City, CA$1,050,000
1.82 miles away
- 4 Hillcrest Drive
Palm Desert, CA$1,050,000
4.35 miles away
- 13 Tannin
Rancho Mirage, CA$1,050,000
0.61 miles away
- 30 Colgate Drive
Rancho Mirage, CA$1,050,000
3.07 miles away
- 24 Paris Way
Rancho Mirage, CA$1,050,000
1.74 miles away
- 35297 District East Street
Cathedral City, CA$1,049,000
3.61 miles away
- 68716 Avenida Diosa
Cathedral City, CA$1,049,000
3.63 miles away
- 3 Via Las Flores
Rancho Mirage, CA$1,049,000
1.16 miles away
- 108 Cabernet
Rancho Mirage, CA$1,049,000
0.46 miles away
12 Pinotage
Rancho Mirage, CA
LIGHTBOX-IMAGES












































































