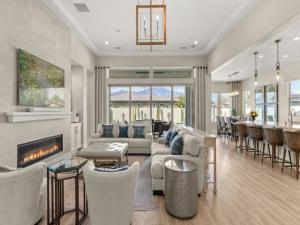Meticulously customized to an exceptional level, this fully-loaded residence offers several entertainment areas throughout the interior floorplan and the exterior lot. Situated on a corner lot with mountain top vistas, this Voyage model, the largest floor plan in Del Webb Rancho Mirage, has thirty-six panels and a backup battery for the solar systems. Other notable features include: a custom lap pool with a sunken fire table gathering area, water features, and exquisite design elements; professional landscape design and lighting; high-quality media components and sound system; upgraded high-grade flooring both inside and outside; a true chef’s kitchen with quality stone countertops and stainless steel appliances with a range hood; motorized shades in multiple areas; tiled accent walls including surrounding the striking fireplace; and a tranquil primary retreat with a superbly appointed ensuite bathroom, along with numerous additional upgrades and design details throughout. Located nearby golf, dining, and shopping options, the community also offers guard-gated security, a central clubhouse, and additional amenities–all at a very reasonable monthly obligation. An extensive list of the property upgrades is available upon request.Majority of Furnishings are Negotiable.
Property Details
Price:
$1,365,000
MLS #:
219136772DA
Status:
Pending
Beds:
3
Baths:
4
Type:
Single Family
Subtype:
Single Family Residence
Subdivision:
Del Webb RM
Neighborhood:
321
Listed Date:
Oct 10, 2025
Finished Sq Ft:
2,786
Lot Size:
9,509 sqft / 0.22 acres (approx)
Year Built:
2021
See this Listing
Schools
Interior
Appliances
DW, GD, RF, GR, HOD
Bathrooms
3 Full Bathrooms, 1 Half Bathroom
Cooling
CA
Flooring
TILE
Heating
FA, GAS
Laundry Features
IR
Exterior
Architectural Style
MED, MOD
Community
55+
Construction Materials
STC
Parking Spots
2
Roof
TLE
Security Features
GC
Financial
HOA Fee
$445
HOA Frequency
MO
Map
Community
- Address11 Bodega Rancho Mirage CA
- SubdivisionDel Webb RM
- CityRancho Mirage
- CountyRiverside
- Zip Code92270
Subdivisions in Rancho Mirage
- Big Sioux 32103
- Casas de Seville
- Del Webb RM
- Desert Ranch Estates 32124
- Escala
- La Residence
- La Terraza Monterey Estates
- La Terraza Vintage Estates
- La Terraza Vintage Estates 32136
- Lake Mirage Racquet Club 32138
- Lake Mirage Racquetball Club
- Magnesia Falls Cove
- Mira Vista
- Mira Vista 32145
- Mirada Estates
- Mirada Estates 32143
- Mission Hills Country Club
- Mission Hills Country Club 32148
- Mission Hills East
- Mission Hills East/Deane Homes 32149
- Mission Hills/Lake Front
- Mission Hills/Lake Front 32150
- Mission Hills/Oakmont Estates
- Mission Hills/Oakmont Estates 32153
- Mission Hills/Westgate 32155
- Mission Ranch
- Morningside Country
- Mountain View Villas
- Mountain View Villas 32161
- Palm Court
- Presidential Estates
- Rancho Estates
- Rancho Las Palmas C.
- Rancho Las Palmas C.C.
- Rancho Mirage C.C.
- Rancho Mirage C.C. 32169
- Rancho Mirage Rc
- Rancho Mirage Resort
- Rancho Mirage Resort 32172
- RM Mobile Home Es
- Santo Tomas
- Santo Tomas 32178
- Serrano
- St. Augustine
- Sterling Ridge
- Sunrise C.C.
- Sunrise C.C. 32185
- Sunrise Country Club
- Tamarisk Heights
- Tamarisk Rancho 32189
- Tamarisk Ridge
- Tamarisk West
- The Estates At RM
- The Springs C.C.
- The Springs C.C. 32198
- Thunderbird C.C. 32199
- Thunderbird Heights
- Thunderbird Heights 32201
- Thunderbird Terrace
- Thunderbird Villas
- Tuscany
- Victoria Falls
- Villaggio On Sinatra
- Wilshire Palms
Market Summary
Current real estate data for Single Family in Rancho Mirage as of Dec 02, 2025
127
Single Family Listed
81
Avg DOM
510
Avg $ / SqFt
$1,764,279
Avg List Price
Property Summary
- Located in the Del Webb RM subdivision, 11 Bodega Rancho Mirage CA is a Single Family for sale in Rancho Mirage, CA, 92270. It is listed for $1,365,000 and features 3 beds, 4 baths, and has approximately 2,786 square feet of living space, and was originally constructed in 2021. The current price per square foot is $490. The average price per square foot for Single Family listings in Rancho Mirage is $510. The average listing price for Single Family in Rancho Mirage is $1,764,279.
Similar Listings Nearby
11 Bodega
Rancho Mirage, CA


