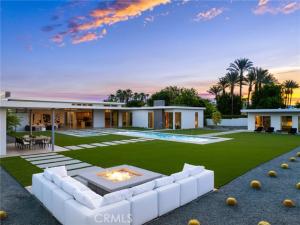Set on a private 1-acre estate with south facing panoramic mountain views, new custom built 6,752 square foot residence blends luxury and mid-century with today’s most advanced technology and finishes. Enclosed behind 6-foot block walls and a wired security system, this property offers unmatched privacy. Entering through a 7ft wide 12ft tall custom pivot glass door, the great room opens to the outdoors with 40’ x 12’ automated pocketing glass walls, creating a seamless flow between living, dining, and entertaining. The chef’s kitchen is anchored by a 6.5 x 13 foot waterfall quartz island with seating for eight, dual dishwashers, commercial-grade Viking appliances, a custom vent hood, built-in espresso machine, and beverage station. Custom rift-sawn white oak cabinetry, imported Italian porcelain tile, and custom wide plank white oak engineered flooring elevate every detail. The main residence features 6,072 square feet, 5 bedrooms, 5 bathrooms, a formal powder room, temperature controlled wine cellar, including a primary suite with a private fireplace, floating dual vanities, Toto Neorest bidet, wet bar with wine fridge and its own climate zone and water heating system for ultimate comfort. A flexible bonus room offers endless possibilities—gym, office, or theater. The family room is designed for effortless entertaining, featuring a wet bar with dual refrigerators. The space has integrated surround sound. Extending the experience outdoors, the property is equipped with a whole-estate speaker system, including hidden speakers throughout the landscaping for seamless indoor-outdoor living. The spacious laundry room leads to the 4 car temperature controlled garage with epoxy flooring. Outdoors, a 500 sq. ft. entertainer’s cabana rivals any luxury resort with a full Viking kitchen, 36” barbecue with rotisserie, refrigerator, dishwasher, fireplace, TV, misting system, and full bath with outdoor shower. Entertain at the sparkling 60 foot pool with fountains, an app-controlled fire pit, and outdoor lounge areas complete the space. For guests, a detached 680 square foot casita provides a private oasis with a living area, bedroom, full bathroom, two high powered Mitsubishi AC units, kitchenette, and laundry. Every system in the home is designed for luxury: 5 Wi-Fi controlled HVAC zones, commercial-grade insulation, variable-zone cooling, tankless water heaters, concealed owned solar, custom lighting, surround sound, and whole-property misting and music systems.
Property Details
Price:
$6,444,000
MLS #:
OC25197840
Status:
A
Beds:
6
Baths:
8
Type:
Single Family
Subtype:
Single Family Residence
Subdivision:
Big Sioux 32103
Neighborhood:
321
Listed Date:
Sep 5, 2025
Finished Sq Ft:
6,750
Lot Size:
42,689 sqft / 0.98 acres (approx)
Year Built:
2024
See this Listing
Schools
School District:
Palm Springs Unified
Interior
Appliances
DW, MW, RF, BIR, _6BS
Bathrooms
6 Full Bathrooms, 2 Half Bathrooms
Cooling
CA
Heating
CF
Laundry Features
IR
Exterior
Architectural Style
MOD
Community Features
SDW, CRB, GOLF
Other Structures
GH, GHD
Parking Spots
4
Security Features
AG, GC
Financial
HOA Fee
$600
HOA Frequency
MO
Map
Community
- AddressBIG SIOUX RD Lot 6 Rancho Mirage CA
- SubdivisionBig Sioux (32103)
- CityRancho Mirage
- CountyRiverside
- Zip Code92270
Subdivisions in Rancho Mirage
- Artisan
- Big Sioux
- Blue Skies
- Casas de Seville
- Chalet Palms
- Cielo Paradiso
- Clancy Estates
- Clancy Lane
- Clancy Lane 32116
- Cotino
- Del Webb RM
- Desert Braemar
- Desert Ranch Estates
- Desert Village
- Dominion
- Estates Of Rancho 32129
- Estilo
- Ivy League Estates
- Key Largo
- La Residence
- La Terraza Vintage Estates
- Lake Mirage Racquet Club 32138
- Lake Mirage Racquetball Club
- Los Altos
- Los Cocos
- Magnesia Falls Cove
- Magnesia Falls Cove 32142
- Makena
- Mira Vista
- Mirada Estates
- Mirage Estates
- Mission Hills Country Club
- Mission Hills Country Club 32148
- Mission Hills East
- Mission Hills East/Deane Homes 32149
- Mission Hills/Haciendas 32151
- Mission Hills/Legacy-Oakhurst
- Mission Hills/Legacy-Oakhurst 32152
- Mission Hills/Oakmont Estates
- Mission Hills/Westgate 32155
- Mission Pointe
- Mission Ranch
- Mission Shores
- Morningside Country
- Mountain View Villas
- Mountain View Villas 32161
- Presidential Estates
- Rancho Estates
- Rancho Las Palmas C.
- Rancho Las Palmas C.C. 32168
- Rancho Mirage C.C.
- Rancho Mirage Cove
- Rancho Mirage Racquet Club
- Rancho Mirage Rc
- Rancho Mirage RC 32171
- Rancho Mirage Resort
- Rancho Mirage Resort 32172
- Revelle at Clancy Ln 60030
- Ridgeview Estates 32174
- RM Mobile Home Es
- Santo Tomas
- Small Mountain
- St. Augustine
- Sterling Cove
- Sterling Estates
- Sunrise C.C.
- Sunrise C.C. 32185
- Tamarisk C.C.
- Tamarisk Gardens
- Tamarisk Heights
- Tamarisk Rancho
- Tamarisk Rancho 32189
- Tamarisk Ridge
- Tamarisk View Estate
- The Colony
- The Estates At RM
- The Renaissance
- The Springs C.C.
- The Springs C.C. 32198
- Thunderbird C.C.
- Thunderbird C.C. 32199
- Thunderbird Heights
- Thunderbird Heights 32201
- Thunderbird Terrace
- Thunderbird Villas
- Tierra Del Sol
- Tuscany
- Tuscany 32208
- Victoria Falls
- Villas of Mirada
- Waterford-420
- Wilshire Palms
Market Summary
Current real estate data for Single Family in Rancho Mirage as of Nov 01, 2025
105
Single Family Listed
66
Avg DOM
538
Avg $ / SqFt
$1,853,044
Avg List Price
Property Summary
- Located in the Big Sioux (32103) subdivision, BIG SIOUX RD Lot 6 Rancho Mirage CA is a Single Family for sale in Rancho Mirage, CA, 92270. It is listed for $6,444,000 and features 6 beds, 8 baths, and has approximately 6,750 square feet of living space, and was originally constructed in 2024. The current price per square foot is $955. The average price per square foot for Single Family listings in Rancho Mirage is $538. The average listing price for Single Family in Rancho Mirage is $1,853,044.
Similar Listings Nearby
BIG SIOUX RD Lot 6
Rancho Mirage, CA


