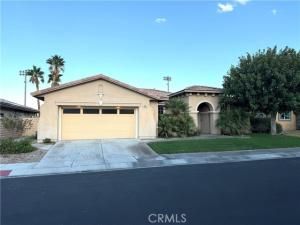Pride of living in the gated community of Tuscany. The largest model in the Siena collection. Home features 4 bedrooms 3 baths (one full bath jack n Jill that makes the house practically 4 bed 4 bath house) in living area of 2,434 sq ft. Living room and separate dining room, family room with fireplace. Open kitchen with granite countertops, premium cabinetry and stainless-steel appliances.
Kitchen Island with veggie sink, double ovens and breakfast nook. Excellent separation between all bedrooms, no shared walls. Large inside laundry room with utility sink. Many custom upgrades throughout home including crown molding, custom tile and flooring, custom media center, art niches, tray ceiling, recessed lighting, premium ceiling fans, plantation shutters, custom blinds, drapery and so much more. Large master bedroom with huge walk in closet . Master bath suite having soaking tub and enclosed shower. Master bed has door to the patio to Stay cool with fresh air. Dual Zoned HVAC and a double insulated garage door. Backyard features a heated 10 person waterfall spa with jets. Well maintained backyard with home grown vegetables and fruits. Community features pool and spa, children’s park, 2 dog parks as well as walking and jogging trails.
Cable and internet included.
Kitchen Island with veggie sink, double ovens and breakfast nook. Excellent separation between all bedrooms, no shared walls. Large inside laundry room with utility sink. Many custom upgrades throughout home including crown molding, custom tile and flooring, custom media center, art niches, tray ceiling, recessed lighting, premium ceiling fans, plantation shutters, custom blinds, drapery and so much more. Large master bedroom with huge walk in closet . Master bath suite having soaking tub and enclosed shower. Master bed has door to the patio to Stay cool with fresh air. Dual Zoned HVAC and a double insulated garage door. Backyard features a heated 10 person waterfall spa with jets. Well maintained backyard with home grown vegetables and fruits. Community features pool and spa, children’s park, 2 dog parks as well as walking and jogging trails.
Cable and internet included.
Property Details
Price:
$4,650
MLS #:
IG25227142
Status:
Active
Beds:
4
Baths:
3
Type:
Single Family
Subtype:
Single Family Residence
Neighborhood:
321ranchomirage
Listed Date:
Nov 7, 2025
Finished Sq Ft:
2,434
Lot Size:
6,970 sqft / 0.16 acres (approx)
Year Built:
2003
See this Listing
Schools
School District:
Palm Springs Unified
Interior
Bathrooms
3 Full Bathrooms
Cooling
CA
Heating
CF
Laundry Features
IR, IN
Exterior
Community Features
URB
Parking Spots
2
Financial
Map
Community
- Address244 Via Padua Lot 107 Rancho Mirage CA
- CityRancho Mirage
- CountyRiverside
- Zip Code92882
Subdivisions in Rancho Mirage
- Big Sioux 32103
- Blue Skies
- Blue Skies 32105
- Casas de Seville
- Clancy Estates
- DaVall Estates 32121
- Del Webb RM
- Desert Braemar
- Desert Island
- Desert Island 32123
- Desert Ranch Estates 32124
- Escala
- La Residence
- La Terraza Monterey Estates
- La Terraza Vintage Estates
- La Terraza Vintage Estates 32136
- Lake Mirage Racquet Club 32138
- Lake Mirage Racquetball Club
- Magnesia Falls Cove
- Mira Vista
- Mira Vista 32145
- Mirada Estates
- Mirada Estates 32143
- Mirage Estates 32146
- Mission Hills Country Club
- Mission Hills Country Club 32148
- Mission Hills East
- Mission Hills East/Deane Homes 32149
- Mission Hills/Fairway1862
- Mission Hills/Lake Front
- Mission Hills/Lake Front 32150
- Mission Hills/Oakmont Estates 32153
- Mission Hills/Westgate 32155
- Mission Pointe
- Mission Ranch
- Mission Shores 32158
- Morningside Country
- Mountain View Villas 32161
- Palm Court
- Rancho Las Palmas C.
- Rancho Mirage C.C.
- Rancho Mirage C.C. 32169
- Rancho Mirage Racquet Club
- Rancho Mirage Rc
- Rancho Mirage Resort
- Rancho Mirage Resort 32172
- Revelle at Clancy Ln
- RM Mobile Home Es
- Santo Tomas
- Santo Tomas 32178
- Serrano
- St. Augustine
- Sterling Ridge
- Sunrise C.C.
- Sunrise C.C. 32185
- Sunrise Country Club
- Tamarisk C.C.
- Tamarisk C.C. 32186
- Tamarisk Heights
- Tamarisk Rancho 32189
- Tamarisk View Estate
- Tamarisk West
- The Estates At RM
- The Springs C.C.
- The Springs C.C. 32198
- Thunderbird C.C.
- Thunderbird C.C. 32199
- Thunderbird Heights
- Thunderbird Heights 32201
- Thunderbird Palms 32203
- Thunderbird Terrace
- Thunderbird Villas
- Victoria Falls
- Victoria Falls 32211
- Villaggio On Sinatra
- Vista Mirage 32215
- Waterford-420
- Wilshire Palms
Market Summary
Current real estate data for Single Family in Rancho Mirage as of Dec 07, 2025
149
Single Family Listed
81
Avg DOM
456
Avg $ / SqFt
$1,639,452
Avg List Price
Property Summary
- 244 Via Padua Lot 107 Rancho Mirage CA is a Single Family for sale in Rancho Mirage, CA, 92882. It is listed for $4,650 and features 4 beds, 3 baths, and has approximately 2,434 square feet of living space, and was originally constructed in 2003. The current price per square foot is $2. The average price per square foot for Single Family listings in Rancho Mirage is $456. The average listing price for Single Family in Rancho Mirage is $1,639,452.
Similar Listings Nearby
244 Via Padua Lot 107
Rancho Mirage, CA


