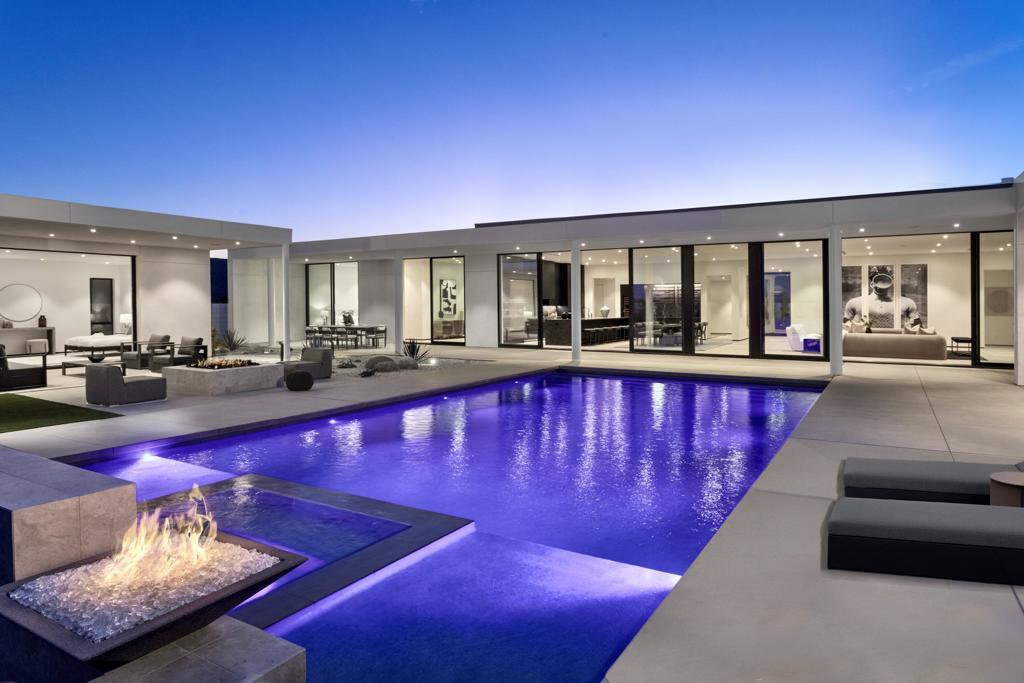Residence Fourteen in Linea Rancho Mirage presents the essential qualities of desert resort architecture–providing a long central pavilion with a series of flexible living spaces throughout. Our interior design team created a warm environmental pallet of natural woods and bespoke black stone surfaces, producing a ‘Zen like’ ambiance with modernist intentions of space and light. The glass hallway to the master suite is emblematic of the classic indoor/outdoor connections throughout the residence to the surrounding desertscapes. A complete guest house reflects the same design elements as the main residence and can be utilized for independent living, a luxurious suite for visitors or accommodations for full-time staff.This 4,737 square foot 5 bedroom home is replete with luxury features and finishes: Wolf & SubZero appliances including a wine tower, Aranelli Italian cabinetry, seemingly endless facades of floor-to-ceiling Fleetwood glass, spa inspired main bath with steam shower, solar arrays and batteries, pebble finish salt water pool and more.A modern peaceful desert oasis like no other.
Property Details
Price:
$4,760,000
MLS #:
219136584DA
Status:
Active
Beds:
5
Baths:
6
Type:
Single Family
Subtype:
Single Family Residence
Neighborhood:
321ranchomirage
Listed Date:
Dec 6, 2025
Finished Sq Ft:
4,737
Lot Size:
17,510 sqft / 0.40 acres (approx)
Year Built:
2025
See this Listing
Schools
School District:
Palm Springs Unified
Elementary School:
Rancho Mirage
Middle School:
Nellie N. Coffman
High School:
Rancho Mirage
Interior
Appliances
DW, GD, MW, RF, WLR, GS, EO, IHW, EWH, HOD, SCO, VEF
Bathrooms
5 Full Bathrooms, 1 Half Bathroom
Cooling
CA, HP
Flooring
TILE, WOOD, CARP
Heating
HP, GAS
Laundry Features
IR
Exterior
Architectural Style
MOD
Construction Materials
STC
Other Structures
GH
Parking Spots
3
Roof
OTH
Security Features
GC
Financial
HOA Fee
$540
HOA Frequency
MO
Map
Community
- Address14 Via Linea Rancho Mirage CA
- CityRancho Mirage
- CountyRiverside
- Zip Code92270
Subdivisions in Rancho Mirage
- Big Sioux 32103
- Blue Skies
- Blue Skies 32105
- Casas de Seville
- Clancy Estates
- DaVall Estates 32121
- Del Webb RM
- Desert Braemar
- Desert Island
- Desert Island 32123
- Desert Ranch Estates 32124
- Escala
- La Residence
- La Terraza Monterey Estates
- La Terraza Vintage Estates
- La Terraza Vintage Estates 32136
- Lake Mirage Racquet Club 32138
- Lake Mirage Racquetball Club
- Magnesia Falls Cove
- Mira Vista
- Mira Vista 32145
- Mirada Estates
- Mirada Estates 32143
- Mirage Estates 32146
- Mission Hills Country Club
- Mission Hills Country Club 32148
- Mission Hills East
- Mission Hills East/Deane Homes 32149
- Mission Hills/Fairway1862
- Mission Hills/Lake Front
- Mission Hills/Lake Front 32150
- Mission Hills/Oakmont Estates 32153
- Mission Hills/Westgate 32155
- Mission Pointe
- Mission Ranch
- Mission Shores 32158
- Morningside Country
- Mountain View Villas 32161
- Palm Court
- Rancho Las Palmas C.
- Rancho Mirage C.C.
- Rancho Mirage C.C. 32169
- Rancho Mirage Racquet Club
- Rancho Mirage Rc
- Rancho Mirage Resort
- Rancho Mirage Resort 32172
- Revelle at Clancy Ln
- RM Mobile Home Es
- Santo Tomas
- Santo Tomas 32178
- Serrano
- St. Augustine
- Sterling Ridge
- Sunrise C.C.
- Sunrise C.C. 32185
- Sunrise Country Club
- Tamarisk C.C.
- Tamarisk C.C. 32186
- Tamarisk Heights
- Tamarisk Rancho 32189
- Tamarisk View Estate
- Tamarisk West
- The Estates At RM
- The Springs C.C.
- The Springs C.C. 32198
- Thunderbird C.C.
- Thunderbird C.C. 32199
- Thunderbird Heights
- Thunderbird Heights 32201
- Thunderbird Palms 32203
- Thunderbird Terrace
- Thunderbird Villas
- Victoria Falls
- Victoria Falls 32211
- Villaggio On Sinatra
- Vista Mirage 32215
- Waterford-420
- Wilshire Palms
Market Summary
Current real estate data for Single Family in Rancho Mirage as of Dec 07, 2025
183
Single Family Listed
94
Avg DOM
428
Avg $ / SqFt
$1,480,091
Avg List Price
Property Summary
- 14 Via Linea Rancho Mirage CA is a Single Family for sale in Rancho Mirage, CA, 92270. It is listed for $4,760,000 and features 5 beds, 6 baths, and has approximately 4,737 square feet of living space, and was originally constructed in 2025. The current price per square foot is $1,005. The average price per square foot for Single Family listings in Rancho Mirage is $428. The average listing price for Single Family in Rancho Mirage is $1,480,091.
Similar Listings Nearby
14 Via Linea
Rancho Mirage, CA


