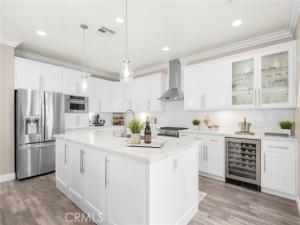Welcome to Your Dream Condo in the Highly Sought-After Brighton at Etiwanda Community- BUILDING #3! This stunning residence boasts the second-largest floor plan in the community and showcases an open-concept layout that perfectly blends space, style, and comfort for modern living.
Downstairs, you’ll find a beautifully upgraded kitchen with quartz countertops, a large island accented with pendant lighting, stainless steel appliances, a wall-mounted range hood, wine fridge, built-in microwave, an a backless gas range with oven, pantry, crown molding, central air and heating, and laminate flooring flow seamlessly into the spacious family room, complete with a cozy electric fireplace, ceiling fan, and sliding glass doors leading to a sunny tiled patio with a charming Pergola, perfect for relaxing or entertaining in style. Adjacent to the kitchen is a dedicated dining area, ideal for family meals and gatherings. The attached two-car garage with direct access features epoxy flooring and a large mirrored storage closet-ideal for storing seasonal décor and more. A convenient half-bathroom and additional storage closet complete the lower level.
Upstairs, enjoy a laundry area behind elegant double frosted glass doors, with built-in cabinetry for added storage. The spacious primary suite boasts a charming chandelier, walk-in closet with built-in organizers, mirrored doors on both sides, and a chandelier. The en-suite bathroom offers a dual-sink vanity, a soaking tub, and a glass-enclosed shower with dual access (one leading to the soaking tub). Two additional bedrooms each feature ceiling fans and mirrored closet doors, offering comfort and functionality, they share a well-appointed full bathroom with double sinks, and a hallway storage closet offers even more convenience. The HOA DUES cover WATER, INSURANCE, EXTERIOR PAINT, TERMITE AND AND FRONT YARD MAINTENANCE, providing a low-maintenance lifestyle. Community amenities are plentiful, including a sparkling pool and spa, outdoor showers, BBQ and picnic areas, and playgrounds-perfect for leisure and fun.Prime location with quick access to the 15 and 210 freeways, and just minutes from Victoria Gardens Shopping Mall. This move-in-ready home perfectly blends luxury, function, and style-all within a well-maintained and desirable community. Don’t miss the opportunity to make it yours!
Schedule a private tour today and experience the lifestyle you deserve!
Downstairs, you’ll find a beautifully upgraded kitchen with quartz countertops, a large island accented with pendant lighting, stainless steel appliances, a wall-mounted range hood, wine fridge, built-in microwave, an a backless gas range with oven, pantry, crown molding, central air and heating, and laminate flooring flow seamlessly into the spacious family room, complete with a cozy electric fireplace, ceiling fan, and sliding glass doors leading to a sunny tiled patio with a charming Pergola, perfect for relaxing or entertaining in style. Adjacent to the kitchen is a dedicated dining area, ideal for family meals and gatherings. The attached two-car garage with direct access features epoxy flooring and a large mirrored storage closet-ideal for storing seasonal décor and more. A convenient half-bathroom and additional storage closet complete the lower level.
Upstairs, enjoy a laundry area behind elegant double frosted glass doors, with built-in cabinetry for added storage. The spacious primary suite boasts a charming chandelier, walk-in closet with built-in organizers, mirrored doors on both sides, and a chandelier. The en-suite bathroom offers a dual-sink vanity, a soaking tub, and a glass-enclosed shower with dual access (one leading to the soaking tub). Two additional bedrooms each feature ceiling fans and mirrored closet doors, offering comfort and functionality, they share a well-appointed full bathroom with double sinks, and a hallway storage closet offers even more convenience. The HOA DUES cover WATER, INSURANCE, EXTERIOR PAINT, TERMITE AND AND FRONT YARD MAINTENANCE, providing a low-maintenance lifestyle. Community amenities are plentiful, including a sparkling pool and spa, outdoor showers, BBQ and picnic areas, and playgrounds-perfect for leisure and fun.Prime location with quick access to the 15 and 210 freeways, and just minutes from Victoria Gardens Shopping Mall. This move-in-ready home perfectly blends luxury, function, and style-all within a well-maintained and desirable community. Don’t miss the opportunity to make it yours!
Schedule a private tour today and experience the lifestyle you deserve!
Property Details
Price:
$695,000
MLS #:
CV25241097
Status:
Active
Beds:
3
Baths:
3
Type:
Condo
Subtype:
Condominium
Neighborhood:
688
Listed Date:
Oct 21, 2025
Finished Sq Ft:
1,696
Lot Size:
1,696 sqft / 0.04 acres (approx)
Year Built:
2004
See this Listing
Schools
School District:
Etiwanda
Middle School:
Etiwanda
High School:
Etiwanda
Interior
Appliances
DW, GD, MW, WLR, FSR, HOD, SCO, VEF, WHU
Bathrooms
2 Full Bathrooms, 1 Half Bathroom
Cooling
CA
Flooring
LAM
Heating
CF
Laundry Features
GAS, IN, UL, WH
Exterior
Architectural Style
MOD
Community Features
SDW, SL, PARK
Construction Materials
STC
Parking Spots
2
Roof
TLE
Security Features
SD, COD, FS
Financial
HOA Fee
$308
HOA Frequency
MO
Map
Community
- AddressShelby PL #U16 Lot 1 Rancho Cucamonga CA
- CityRancho Cucamonga
- CountySan Bernardino
- Zip Code91739
Market Summary
Current real estate data for Condo in Rancho Cucamonga as of Nov 25, 2025
46
Condo Listed
44
Avg DOM
428
Avg $ / SqFt
$527,884
Avg List Price
Property Summary
- Shelby PL #U16 Lot 1 Rancho Cucamonga CA is a Condo for sale in Rancho Cucamonga, CA, 91739. It is listed for $695,000 and features 3 beds, 3 baths, and has approximately 1,696 square feet of living space, and was originally constructed in 2004. The current price per square foot is $410. The average price per square foot for Condo listings in Rancho Cucamonga is $428. The average listing price for Condo in Rancho Cucamonga is $527,884.
Similar Listings Nearby
Shelby PL #U16 Lot 1
Rancho Cucamonga, CA


