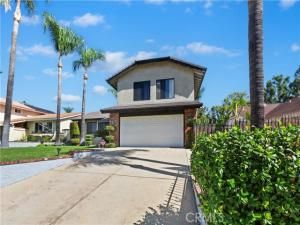Discover the perfect blend of serene views and ultimate convenience in this spacious 4 BEDROOM, 2.5 BATH, TRI-LEVEL home. The scenic views of the San Gabriel Mountains makes this residence a perfect home sanctuary. Positioned minutes away from the local Victoria Gardens mall, and located in top-rated schools, near the 210/15 freeways. On the ENTRY LEVEL, you can step inside and step-down into the inviting LIVING ROOM, which adjoins the formal dining room area that is off the kitchen on this same level overlooking the FAMILY ROOM on the bottom-tiered level that features a cozy TILED FIREPLACE along with a CONVENIENT WET BAR, and bottom-level 3/4 BATHROOM & separate LAUNDRY ROOM. Both of these levels provide a spacious area and backdrop for large gatherings and great entertainment. The KITCHEN features sleek Black Onyx TILED FLOORS and newer STAINLESS STEEL APPLIANCES, offering both style and functionality along with an EAT-IN KITCHEN AREA. Retire to the top-level tier upstairs to all 4-BEDROOMS & 2 bathrooms that offers a generous-sized MASTER BEDROOM suite with an attached MASTER BATHROOM with DUAL VANITIES, and a TILED SHOWER. The three additional over-sized bedrooms provide ample space for family, guests, or a home office. Step outside to your PRIVATE BACKYARD complete with a “uniquely shaped” POOL and SPA. This EXPANSIVE YARD is a blank canvas for your potential oasis. This home is ready for you to imagine and create your own dream outdoor retreat.
Don’t miss this opportunity to see the potential and make this home yours!
Don’t miss this opportunity to see the potential and make this home yours!
Property Details
Price:
$849,999
MLS #:
CV25231151
Status:
Active
Beds:
4
Baths:
3
Type:
Single Family
Subtype:
Single Family Residence
Neighborhood:
688
Listed Date:
Oct 3, 2025
Finished Sq Ft:
2,016
Lot Size:
8,308 sqft / 0.19 acres (approx)
Year Built:
1980
See this Listing
Schools
School District:
Chaffey Joint Union High
High School:
Los Osos
Interior
Appliances
DW, GD, MW, WLR, GO, GWH, WHC
Bathrooms
2 Full Bathrooms, 1 Half Bathroom
Cooling
CA
Flooring
TILE, CARP
Heating
CF
Laundry Features
GAS, IN
Exterior
Community Features
SDW, SL
Parking Spots
2
Roof
CLY, TLE
Security Features
SD, COD
Financial
Map
Community
- AddressMANGO ST Lot 58 Rancho Cucamonga CA
- CityRancho Cucamonga
- CountySan Bernardino
- Zip Code91701
Subdivisions in Rancho Cucamonga
Market Summary
Current real estate data for Single Family in Rancho Cucamonga as of Nov 08, 2025
211
Single Family Listed
41
Avg DOM
302
Avg $ / SqFt
$677,241
Avg List Price
Property Summary
- MANGO ST Lot 58 Rancho Cucamonga CA is a Single Family for sale in Rancho Cucamonga, CA, 91701. It is listed for $849,999 and features 4 beds, 3 baths, and has approximately 2,016 square feet of living space, and was originally constructed in 1980. The current price per square foot is $422. The average price per square foot for Single Family listings in Rancho Cucamonga is $302. The average listing price for Single Family in Rancho Cucamonga is $677,241.
Similar Listings Nearby
MANGO ST Lot 58
Rancho Cucamonga, CA


