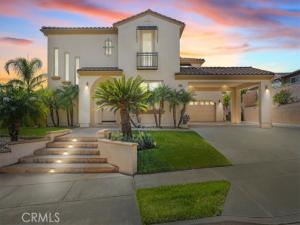This home has everything you could desire — an amazing floor plan, breathtaking city and mountain views, and a beautiful pool and spa. Located in the private, gated community of Rancho Etiwanda Estates, this two-story home features a spacious foyer, guest bath, living room, and formal dining room. The kitchen offers an island with bar seating, a walk-in pantry, and opens to the family room, breakfast nook, and laundry room, which leads into the 3-car tandem garage. The lower level also includes a second staircase to the upper level and a bedroom with its own private bath, ideal for guests or multigenerational living. Upstairs, you’ll find a loft area perfect for a game room, three additional bedrooms each with their own bath, a workspace, and a luxurious primary suite. The primary suite features a sitting area with a fireplace, access to a private balcony, and a spa-like bath with dual vanities, a makeup counter, separate shower and tub, and two walk-in closets. Additional highlights include a porte-cochere leading to the courtyard, extra driveway parking, professional landscaping, a gas firepit, outdoor BBQ island, covered patio area, an in-ground pool with a baja shelf and pebble-tec finish, and an in-ground spa with a waterfall. Located in an award-winning school district and close to major shopping, dining, and entertainment — including Victoria Gardens, Ontario International Airport, and Toyota Arena. Every moment you wait, someone else could take your opportunity.
Property Details
Price:
$1,500,000
MLS #:
CV25236215
Status:
Active
Beds:
5
Baths:
5
Type:
Single Family
Subtype:
Single Family Residence
Neighborhood:
688
Listed Date:
Oct 23, 2025
Finished Sq Ft:
4,183
Lot Size:
12,541 sqft / 0.29 acres (approx)
Year Built:
2007
See this Listing
Schools
School District:
Chaffey Joint Union High
Middle School:
Day Creek
High School:
Los Osos
Interior
Appliances
DW, GD, MW, RF, GR, BIR, EO, DO
Bathrooms
4 Full Bathrooms, 1 Half Bathroom
Cooling
CA, ELC
Flooring
TILE, CARP
Heating
FA, GAS, CF
Laundry Features
GAS, IR, IN, WH
Exterior
Architectural Style
MED
Community Features
SDW, SL, SUB, CRB, FHL, CW
Construction Materials
STC, CON, DWAL, FRM, GLS
Exterior Features
LIT, RG
Parking Spots
7
Roof
SPT
Security Features
SD, COD, CRD, GC
Financial
HOA Fee
$202
HOA Frequency
MO
Map
Community
- AddressJuneau CT Lot 6 Rancho Cucamonga CA
- CityRancho Cucamonga
- CountySan Bernardino
- Zip Code91739
Market Summary
Current real estate data for Single Family in Rancho Cucamonga as of Nov 21, 2025
177
Single Family Listed
34
Avg DOM
302
Avg $ / SqFt
$653,346
Avg List Price
Property Summary
- Juneau CT Lot 6 Rancho Cucamonga CA is a Single Family for sale in Rancho Cucamonga, CA, 91739. It is listed for $1,500,000 and features 5 beds, 5 baths, and has approximately 4,183 square feet of living space, and was originally constructed in 2007. The current price per square foot is $359. The average price per square foot for Single Family listings in Rancho Cucamonga is $302. The average listing price for Single Family in Rancho Cucamonga is $653,346.
Similar Listings Nearby
Juneau CT Lot 6
Rancho Cucamonga, CA


