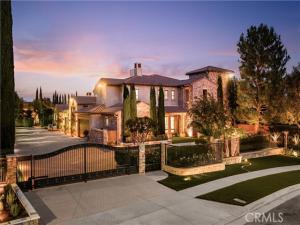Tucked behind private gates, this estate stands as a statement of refined living. The long, tree-lined drive sets the stage, opening to a sprawling motor court and garages large enough for cars, toys, and an RV. Enter through custom double doors framed by intricate wrought iron, and your gaze is instantly pulled to the grand spiral staircase. Stone mosaic floors, warm hardwoods, and wrought iron railings whisper of craftsmanship and style. The formal living and dining rooms welcome you with warmth and grace, where soaring ceilings and a carved fireplace create a timeless setting. The family room, with beamed ceilings, a grand fireplace, and walls of windows, is both inviting and dramatic. The chef’s kitchen is a showstopper: dual marble-topped islands, custom cabinetry, Viking appliances, brass fixtures, a walk-in pantry, and a breakfast nook that makes mornings feel special. The bold office wrapped in designer wallpaper is as functional as it is striking, while a private guest suite offers visitors their own retreat. Carefully curated baths throughout bring personality with stone, tile, and wood finishes. Two staircases – one dramatic, one discreet – carry you upstairs with ease. The primary suite is a sanctuary, with French doors opening to a balcony overlooking the resort-style backyard. The spa-inspired bathroom is unforgettable: stone columns frame a soaking tub, a walk-through shower offers a retreat-like experience, and a fireplace brings warmth and romance. Dual vanities and a custom wardrobe complete the suite. One of the home’s most unique spaces is the boutique-style closet – a full bedroom reimagined into a couture-inspired dressing room with custom built-ins and the glamorous feel of a Rodeo Drive boutique. Additional bedrooms are spacious, each with walk-in closets and beautifully finished baths. The backyard is nothing short of a private resort. The pool dazzles with fountains that arc gracefully from corner to center, while multiple patios, two outdoor kitchens and living areas, and a pool house with its own bath and sauna make entertaining effortless. A living succulent wall, tranquil fountain, and putting green add artistry and fun. Every corner was designed for gathering, celebrating, and enjoying the Southern California lifestyle. This estate is a place where every detail affirms you have truly arrived.
Property Details
Price:
$3,300,000
MLS #:
CV25201373
Status:
Pending
Beds:
5
Baths:
7
Type:
Single Family
Subtype:
Single Family Residence
Neighborhood:
688
Listed Date:
Oct 3, 2025
Finished Sq Ft:
6,468
Lot Size:
37,462 sqft / 0.86 acres (approx)
Year Built:
2007
See this Listing
Schools
School District:
Chaffey Joint Union High
Elementary School:
Golden
Middle School:
Day Creek
High School:
Los Osos
Interior
Appliances
DW, FZ, GD, IM, MW, RF, TC, GR, GS, BIR, FSR, _6BS, BBQ, DO, GWH, HOD, WOD, WS
Bathrooms
5 Full Bathrooms, 2 Half Bathrooms
Cooling
CA, DL, ZN
Flooring
SEE, STON, CARP
Heating
SEE, CF, FIR
Laundry Features
IR, IN, SEE, UL
Exterior
Architectural Style
MED, SPN
Community Features
SDW, SL, CRB, HRS
Construction Materials
STC, FRM
Exterior Features
BQ, LIT, RG
Other Structures
SC, SBL, OB, SA
Parking Spots
5
Roof
CON, TLE
Security Features
EXL, SS, SD, WSEC, AG, COD, PRKG, FSDS
Financial
Map
Community
- AddressGreenwood PL Rancho Cucamonga CA
- CityRancho Cucamonga
- CountySan Bernardino
- Zip Code91739
Subdivisions in Rancho Cucamonga
Market Summary
Current real estate data for Single Family in Rancho Cucamonga as of Nov 01, 2025
212
Single Family Listed
40
Avg DOM
302
Avg $ / SqFt
$667,665
Avg List Price
Property Summary
- Greenwood PL Rancho Cucamonga CA is a Single Family for sale in Rancho Cucamonga, CA, 91739. It is listed for $3,300,000 and features 5 beds, 7 baths, and has approximately 6,468 square feet of living space, and was originally constructed in 2007. The current price per square foot is $510. The average price per square foot for Single Family listings in Rancho Cucamonga is $302. The average listing price for Single Family in Rancho Cucamonga is $667,665.
Similar Listings Nearby
Greenwood PL
Rancho Cucamonga, CA

